100 Indian Creek Boulevard, Flowood, MS 39232
Local realty services provided by:ERA TOP AGENT REALTY
Listed by: kimberly n miles
Office: nexthome realty experience
MLS#:4106787
Source:MS_UNITED
Price summary
- Price:$652,000
- Price per sq. ft.:$185.23
- Monthly HOA dues:$79.17
About this home
BACK ON THE MARKET with a Fresh New Look and New Price!! (some Virtually Staged Photos)
Welcome to 100 Indian Creek Blvd, Flowood! This stunning French Acadian-style home is back and better than ever with fresh new paint throughout and a new price! nestled in the heart of Flowood's prestigious Indian Creek neighborhood. Built in 2012, this expansive 3,450 sq ft home boasts 4 spacious bedrooms and 3.5 luxurious bathrooms, offering both comfort and elegance for modern living.
Key Features:
Elegant Living Spaces: As you enter, you're greeted by a grand foyer leading to formal dining and living rooms, each exuding sophistication and warmth. Large windows throughout provide abundant natural light and picturesque views of the meticulously landscaped grounds.
Gourmet Kitchen: The chef's kitchen is a culinary dream, featuring high-end appliances, custom cabinetry, and ample counter space, perfect for both intimate dinners and large gatherings.
Luxurious Master Suite: The primary bedroom suite offers a serene retreat with a spa-like ensuite bathroom, complete with a soaking tub, separate shower, and dual vanities.
Outdoor Oasis: Step outside to discover a private, fenced backyard designed for entertainment and relaxation. Highlights include a covered outdoor kitchen equipped with extensive cabinetry and a wood-fired brick oven, a dedicated sports court, a 32 x 32 play yard, and a flourishing garden area.
Additional Amenities: The home also offers a two-car garage, ample storage solutions, and is situated on a generous 0.5-acre lot, providing plenty of space for outdoor activities.
Indian Creek is renowned for its tranquil ambiance and close-knit community feel. Residents enjoy proximity to top-rated schools, shopping centers, dining establishments, and recreational facilities. The neighborhood's convenient location ensures easy access to major highways and airport, making commutes to nearby cities effortless.
Contact an agent
Home facts
- Year built:2012
- Listing ID #:4106787
- Added:296 day(s) ago
- Updated:January 05, 2026 at 08:13 AM
Rooms and interior
- Bedrooms:4
- Total bathrooms:4
- Full bathrooms:3
- Half bathrooms:1
- Living area:3,520 sq. ft.
Heating and cooling
- Cooling:Ceiling Fan(s), Central Air, Gas, Multi Units
- Heating:Central
Structure and exterior
- Year built:2012
- Building area:3,520 sq. ft.
- Lot area:0.7 Acres
Schools
- High school:Northwest Rankin
- Middle school:Northwest Rankin Middle
- Elementary school:Northwest Elementary School
Utilities
- Water:Public
- Sewer:Private Sewer
Finances and disclosures
- Price:$652,000
- Price per sq. ft.:$185.23
- Tax amount:$4,945 (2024)
New listings near 100 Indian Creek Boulevard
- New
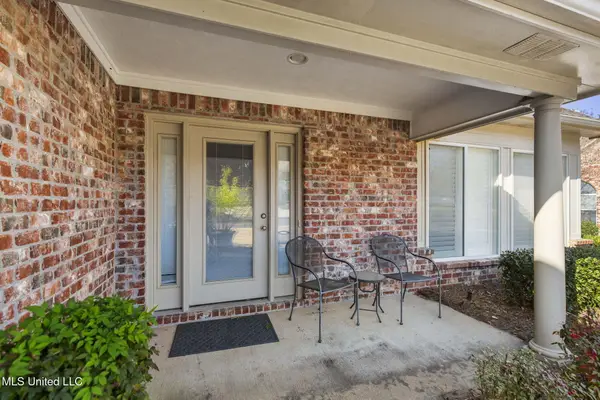 $314,900Active2 beds 2 baths1,743 sq. ft.
$314,900Active2 beds 2 baths1,743 sq. ft.310 Independence Boulevard, Flowood, MS 39232
MLS# 4134632Listed by: FRONT GATE REALTY LLC - Open Sat, 1 to 4pm
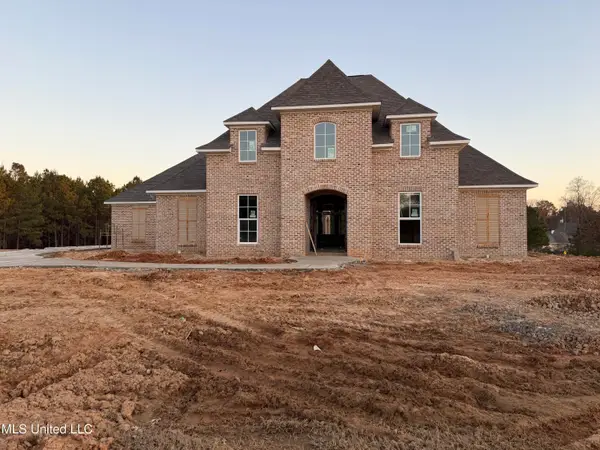 $765,000Active4 beds 3 baths3,045 sq. ft.
$765,000Active4 beds 3 baths3,045 sq. ft.168 Leslie Drive, Flowood, MS 39232
MLS# 4134595Listed by: SOUTHERN HOMES REAL ESTATE 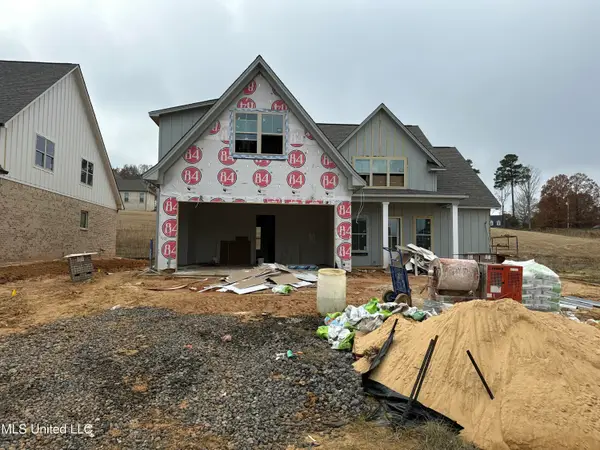 $439,900Active4 beds 3 baths2,211 sq. ft.
$439,900Active4 beds 3 baths2,211 sq. ft.187 Bronson Bend, Flowood, MS 39232
MLS# 4134178Listed by: ULIST REALTY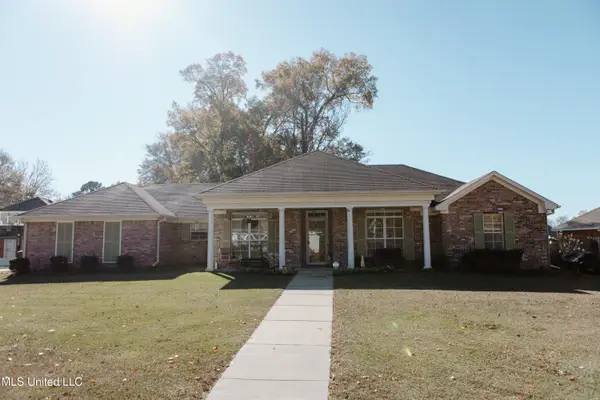 $289,000Active3 beds 2 baths1,785 sq. ft.
$289,000Active3 beds 2 baths1,785 sq. ft.311 Longleaf Drive, Flowood, MS 39232
MLS# 4133993Listed by: BACK PORCH REALTY, LLC $505,000Pending4 beds 3 baths2,613 sq. ft.
$505,000Pending4 beds 3 baths2,613 sq. ft.183 Bronson Bend, Flowood, MS 39232
MLS# 4133819Listed by: MASELLE & ASSOCIATES INC $998,000Active40 Acres
$998,000Active40 AcresNo Old Fannin Road, Jackson, MS 39232
MLS# 4133488Listed by: TOM SMITH LAND & HOMES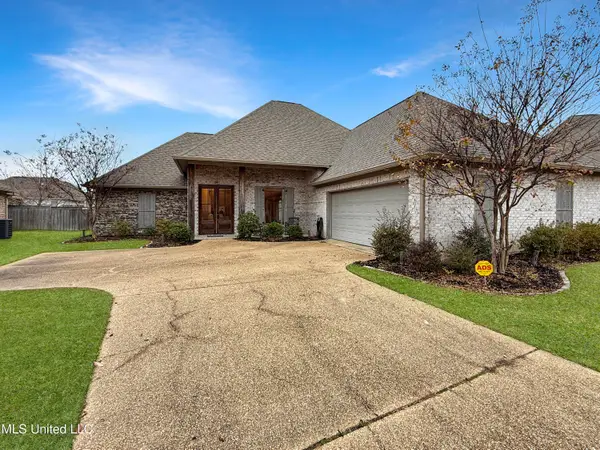 $369,000Active3 beds 2 baths2,109 sq. ft.
$369,000Active3 beds 2 baths2,109 sq. ft.613 Emerald Court, Brandon, MS 39047
MLS# 4133464Listed by: HAVARD REAL ESTATE GROUP, LLC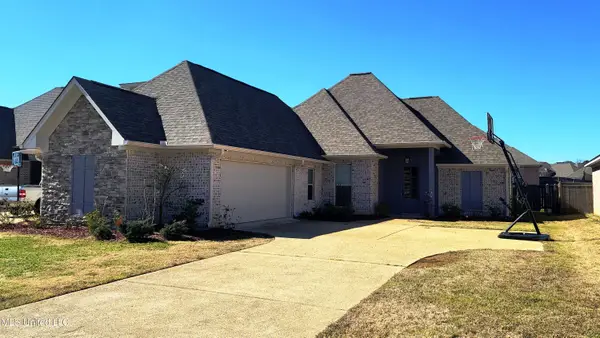 $370,000Active4 beds 3 baths2,161 sq. ft.
$370,000Active4 beds 3 baths2,161 sq. ft.125 Emerald Drive, Brandon, MS 39047
MLS# 4132330Listed by: GENUINE LIVING REALTY, LLC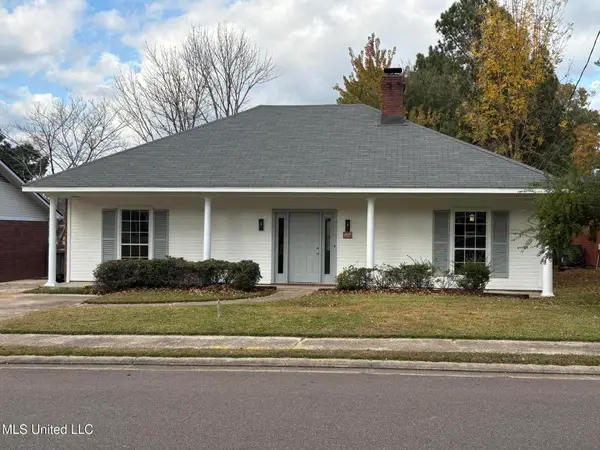 $214,500Pending3 beds 2 baths1,305 sq. ft.
$214,500Pending3 beds 2 baths1,305 sq. ft.2030 Stockton Place, Flowood, MS 39232
MLS# 4132256Listed by: TOM SMITH LAND & HOMES $369,000Active3 beds 2 baths2,005 sq. ft.
$369,000Active3 beds 2 baths2,005 sq. ft.151 Amethyst Drive, Brandon, MS 39047
MLS# 4132195Listed by: FRONT GATE REALTY LLC
