156 Latter Rayne Drive, Flowood, MS 39232
Local realty services provided by:ERA TOP AGENT REALTY
Listed by: cathy a harkins
Office: c h & company real estate
MLS#:4130648
Source:MS_UNITED
Price summary
- Price:$724,900
- Price per sq. ft.:$205.18
About this home
Superior Design. Unmatched Attention To Detail. LIKE NEW CONSTRUCTION. You'll immediately see the difference in purposeful integration of construction, engineering, architecture, design, and craftsmanship. Each home by this reputable builder is individually designed and decorated and no two of their homes are alike, and this home was custom designed and finished as their personal home. From the exterior elevation to each element of design, you'll also see the value in this teams 70+ years of experience with a Fully Licensed and Certified Professional Builder. This two-level home possesses all the features and more that you've come to expect from this builder. You will feel how the many design details come together, including furniture-like cabinets with glass front displays and traditional cremone bolts; interior reclaimed brick walls, arches, and fireplace. The kitchen is a chef's dream, designed for entertaining. It boasts a large leathered and honed granite island and countertops, cabinetry to the ceiling for ample storage, under counter lighting, WiFi double ovens, six burner gas cooktop with custom fabricated metal venthood and a microwave drawer and twin built in freezer refrigerator unit. Two downstairs guest rooms offer built in desks and shelving. Conveniently located off the kitchen you will find a spacious pantry with stone counter tops, powder bath with gorgeous hardware, and elegant drop zone with cabinets and displays, drawers and shelving. The primary master suite showcases large windows and tray ceiling with reclaimed beams, primary bath with a walk-in shower, double vanity and free-standing tub and generously sized primary walk-in closet complete with mirrored and glass front cabinetry. Upstairs you will find a large studio apartment complete with a living/bonus and small private bed area, large closet, mini kitchen, and bath. Outside this home you'll find stained rear porch with old brick grill box, fire pit, and sitting area. You will appreciate the convenience of the WiFi controlled full surround, front and rear irrigation system. When you look closely, you will find this home comes finished with custom trim and molding, oversized windows, upgraded appliances, unique designer lighting and hardware, energy efficient features including tech shield roofing and high efficiency heating and cooling systems, upgraded insulation, stained drive, full surround gutters, and two interior water cutoffs, and rebar reinforced foundation. This secondhand home is like new, built in 2022, and is perfectly located in the sixth and final phase of Latter Rayne (quiet rear section), an established and gated community with an abundance of beautifully consistent architecture, in a prime convenient location with a great amenity package. This like new home offers a unique opportunity to take advantage of over $40,000 of upgrades. Please schedule your private showing today!
Contact an agent
Home facts
- Year built:2022
- Listing ID #:4130648
- Added:5 day(s) ago
- Updated:November 10, 2025 at 05:08 PM
Rooms and interior
- Bedrooms:4
- Total bathrooms:4
- Full bathrooms:3
- Half bathrooms:1
- Living area:3,533 sq. ft.
Heating and cooling
- Cooling:Ceiling Fan(s), Central Air, Electric, Gas
- Heating:Central, Fireplace(s), Natural Gas
Structure and exterior
- Year built:2022
- Building area:3,533 sq. ft.
- Lot area:0.25 Acres
Schools
- High school:Northwest Rankin
- Middle school:Northwest Rankin Middle
- Elementary school:Northwest Elementary School
Utilities
- Water:Public
- Sewer:Public Sewer, Sewer Connected
Finances and disclosures
- Price:$724,900
- Price per sq. ft.:$205.18
- Tax amount:$5,650 (2024)
New listings near 156 Latter Rayne Drive
- New
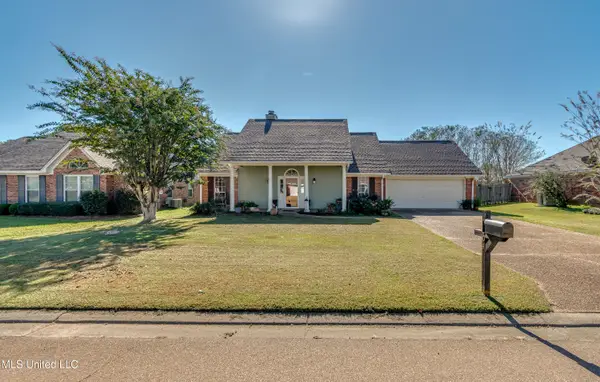 $289,000Active3 beds 2 baths1,691 sq. ft.
$289,000Active3 beds 2 baths1,691 sq. ft.2004 Bayberry Drive, Flowood, MS 39232
MLS# 4130930Listed by: MAIN STREET REALTY LLC - Coming Soon
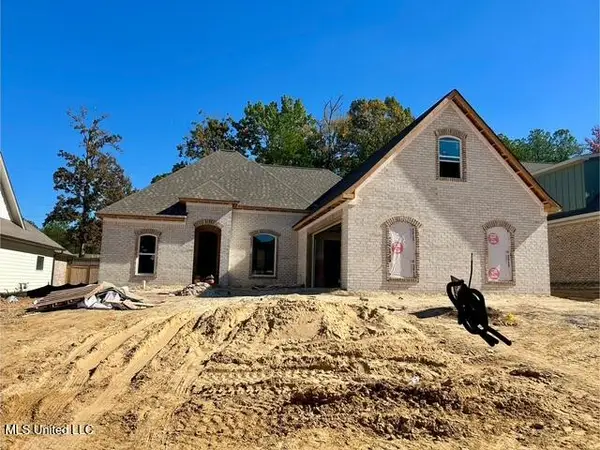 $479,300Coming Soon4 beds 3 baths
$479,300Coming Soon4 beds 3 baths167 Bronson Bend, Flowood, MS 39232
MLS# 4130761Listed by: MASELLE & ASSOCIATES INC 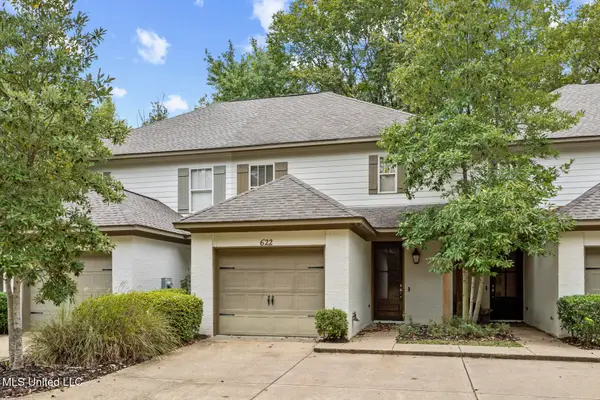 $236,000Pending2 beds 3 baths1,328 sq. ft.
$236,000Pending2 beds 3 baths1,328 sq. ft.622 Braeburn Court, Flowood, MS 39232
MLS# 4130477Listed by: KELLER WILLIAMS- Coming Soon
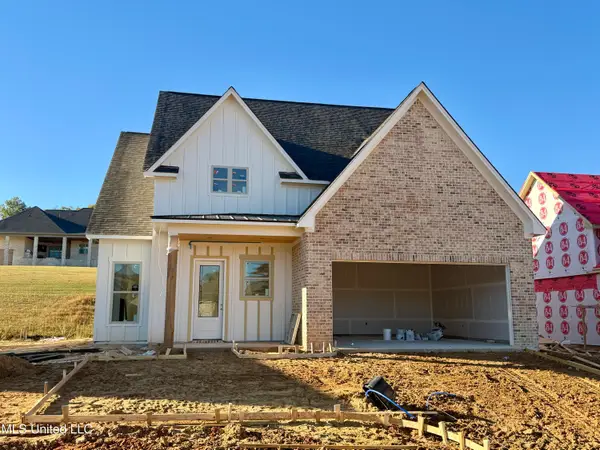 $469,999Coming Soon4 beds 3 baths
$469,999Coming Soon4 beds 3 baths185 Bronson Bend, Flowood, MS 39232
MLS# 4130431Listed by: ULIST REALTY 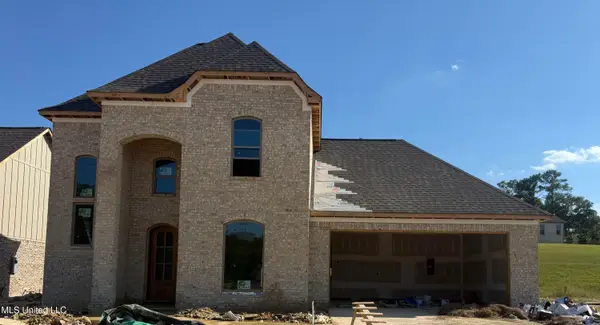 $479,000Active4 beds 4 baths2,340 sq. ft.
$479,000Active4 beds 4 baths2,340 sq. ft.181 Bronson Bend, Flowood, MS 39232
MLS# 4123893Listed by: NEXT LEVEL REAL ESTATE, LLC $295,000Pending3 beds 2 baths1,834 sq. ft.
$295,000Pending3 beds 2 baths1,834 sq. ft.3011 Windwood Circle, Flowood, MS 39232
MLS# 4130343Listed by: EXP REALTY- Coming Soon
 $473,500Coming Soon4 beds 3 baths
$473,500Coming Soon4 beds 3 baths169 Bronson Bend, Flowood, MS 39232
MLS# 4130040Listed by: MASELLE & ASSOCIATES INC 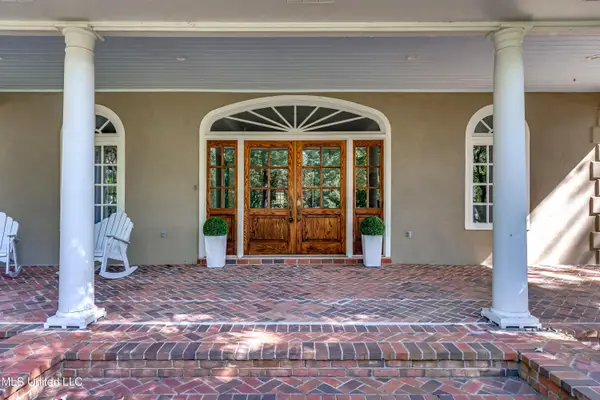 $799,900Active5 beds 4 baths5,248 sq. ft.
$799,900Active5 beds 4 baths5,248 sq. ft.188 Webb Lane, Flowood, MS 39232
MLS# 4129709Listed by: SOUTHERN HOMES REAL ESTATE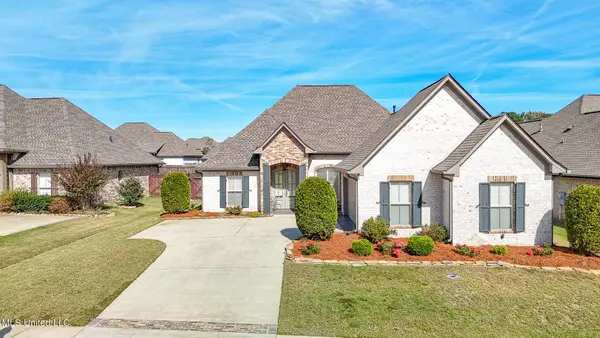 $360,000Pending3 beds 2 baths1,958 sq. ft.
$360,000Pending3 beds 2 baths1,958 sq. ft.704 Prosperity Crossing, Flowood, MS 39232
MLS# 4129668Listed by: MCKEE REALTY, INC.
