231 Bronson Bend, Flowood, MS 39232
Local realty services provided by:ERA TOP AGENT REALTY
Listed by: cindy smith
Office: maselle & associates inc
MLS#:4101018
Source:MS_UNITED
Price summary
- Price:$470,000
- Price per sq. ft.:$178.03
- Monthly HOA dues:$50
About this home
BACK ON THE MARKET DUE TO BUYER FAMILY CIRCUMSTANCES. Home inspection items already completed and ready for you! BEAUTIFUL NEW CONSTRUCTION HOME OFFERS SO MUCH!! IT ALREADY HAS THE THINGS YOU WOULD TRY TO ASK A BUILDER FOR such as FRIDGE, FENCE, BEAUTIFUL LANDSCAPING, COMPLETE LAWN IRRIGATION SYSTEM, SECURITY SYSTEM, COVERED PATIO WITH GAS LOG FIREPLACE AND A SPOT FOR YOUR TV! This beautifully staged new 2 story offers 4 bedrooms, 3 baths, electric fireplace in great room for a contemporary touch and gas log fireplace on the covered patio. You'll find exquisite lighting and finishing details throughout the home including crown molding and custom trim. All countertops are quartz. The kitchen features a 6 burner gas stove. Downstairs is the primary suite and 1 guest room, locker/mud area and large laundry room with sink. Upstairs are 2 other guest rooms, a bath and a loft complete with a desk. The entire lawn is irrigated including flowerbeds. There is also a security system with a camera doorbell. This builder has virtually thought of everything. There is a community pool & cabana is almost completed! Call your favorite REALTOR® today for your personal tour!
Contact an agent
Home facts
- Year built:2025
- Listing ID #:4101018
- Added:409 day(s) ago
- Updated:March 01, 2026 at 02:48 AM
Rooms and interior
- Bedrooms:4
- Total bathrooms:3
- Full bathrooms:3
- Flooring:Carpet, Combination, Hardwood
- Bathrooms Description:Double Vanity, Soaking Tub
- Kitchen Description:Double Vanity, Kitchen Island, Soaking Tub
- Living area:2,640 sq. ft.
Heating and cooling
- Cooling:Ceiling Fan(s), Central Air, Electric
- Heating:Central, Electric, Fireplace(s), Natural Gas
Structure and exterior
- Year built:2025
- Building area:2,640 sq. ft.
- Lot area:0.2 Acres
- Lot Features:Landscaped, Sprinklers In Front, Sprinklers In Rear
- Construction Materials:Board & Batten Siding, Brick
- Exterior Features:Lighting, Rain Gutters
- Foundation Description:Slab
- Levels:2 Story
Schools
- High school:Northwest Rankin
- Middle school:Northwest Rankin Middle
- Elementary school:Highland Bluff Elm
Utilities
- Water:Public
- Sewer:Public Sewer, Sewer Connected
Finances and disclosures
- Price:$470,000
- Price per sq. ft.:$178.03
- Tax amount:$1,500 (2025)
Features and amenities
- Laundry features:Electric Dryer Hookup, Laundry Room, Sink, Washer Hookup
- Amenities:Ceiling Fan(s), Crown Molding, Entrance Foyer, Open Floorplan, Pantry, Primary Downstairs, Storage, Vaulted Ceiling(s), Walk-In Closet(s)
New listings near 231 Bronson Bend
- New
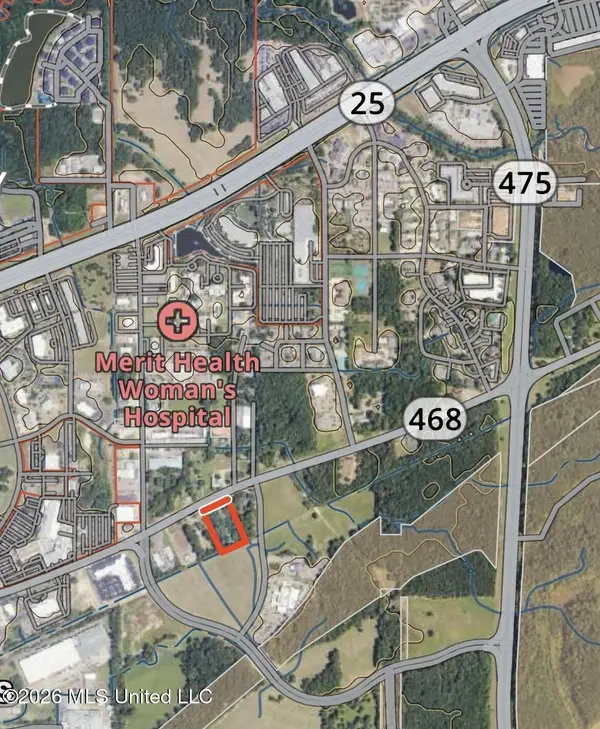 $577,384Active2.5 Acres
$577,384Active2.5 AcresFlowood Dr., Flowood, MS 39232
MLS# 4140658Listed by: CROSSWAY PROPERTIES - New
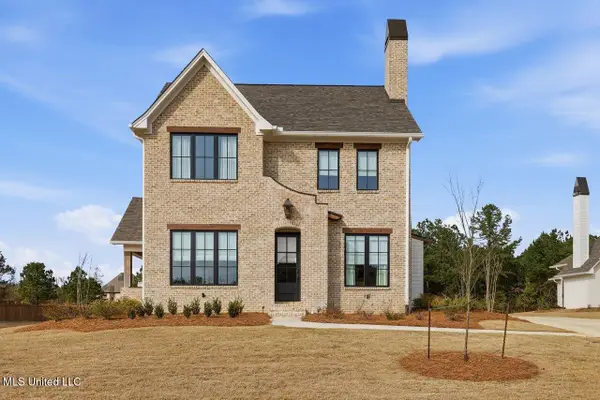 $733,000Active4 beds 4 baths2,777 sq. ft.
$733,000Active4 beds 4 baths2,777 sq. ft.619 Big Valley Loop, Flowood, MS 39232
MLS# 4140046Listed by: TAYLOR REALTY GROUP, LLC - New
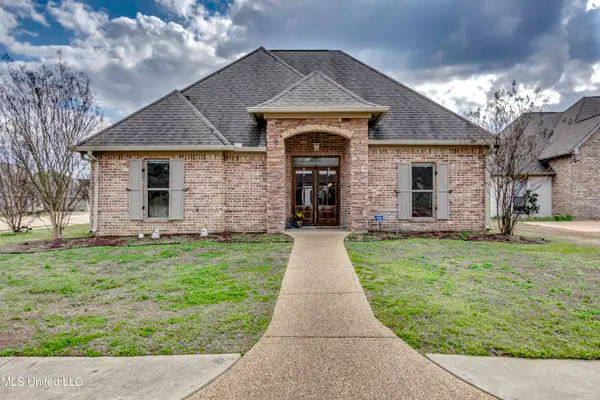 $349,900Active3 beds 2 baths2,150 sq. ft.
$349,900Active3 beds 2 baths2,150 sq. ft.601 Emerald Court, Brandon, MS 39047
MLS# 4140018Listed by: MASELLE & ASSOCIATES INC - New
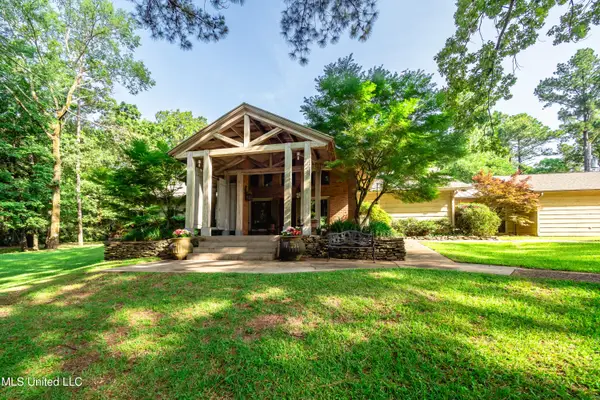 $745,000Active5 beds 5 baths4,816 sq. ft.
$745,000Active5 beds 5 baths4,816 sq. ft.6147 Wirtz Road, Flowood, MS 39232
MLS# 4139805Listed by: NIX-TANN & ASSOCIATES, INC. 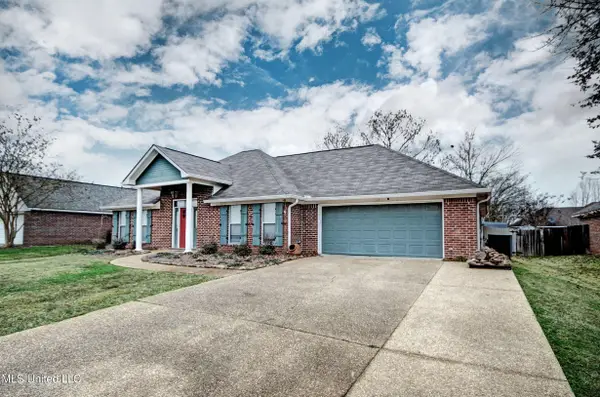 $305,000Active3 beds 2 baths1,749 sq. ft.
$305,000Active3 beds 2 baths1,749 sq. ft.623 Summer Place, Flowood, MS 39232
MLS# 4139453Listed by: NEXTHOME REALTY EXPERIENCE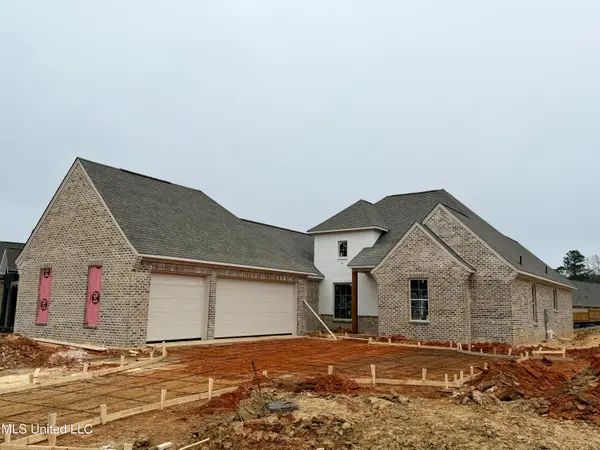 $464,900Active4 beds 3 baths2,334 sq. ft.
$464,900Active4 beds 3 baths2,334 sq. ft.192 Bronson Bend, Flowood, MS 39232
MLS# 4139360Listed by: ULIST REALTY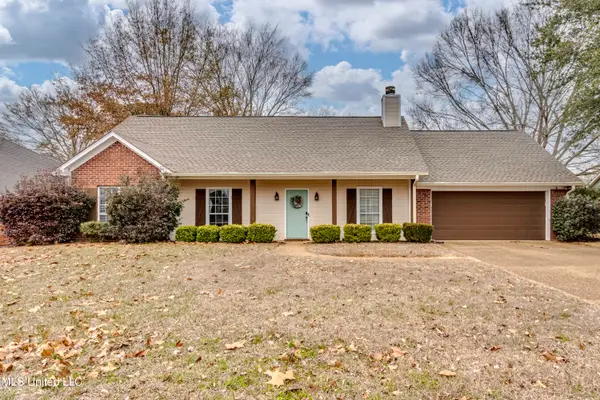 $269,900Pending3 beds 2 baths1,524 sq. ft.
$269,900Pending3 beds 2 baths1,524 sq. ft.1063 Bayberry Drive, Flowood, MS 39232
MLS# 4138539Listed by: KELLER WILLIAMS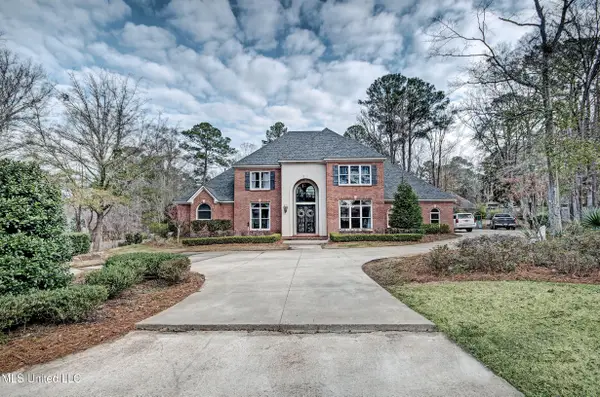 $675,000Active4 beds 4 baths3,969 sq. ft.
$675,000Active4 beds 4 baths3,969 sq. ft.340 Sherborne Place, Flowood, MS 39232
MLS# 4138505Listed by: FRONT GATE REALTY LLC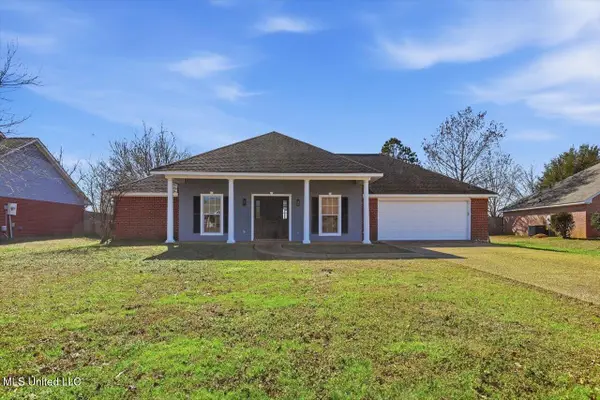 $285,000Active3 beds 2 baths1,780 sq. ft.
$285,000Active3 beds 2 baths1,780 sq. ft.527 Laurelwood Drive, Flowood, MS 39232
MLS# 4138434Listed by: HAVARD REAL ESTATE GROUP, LLC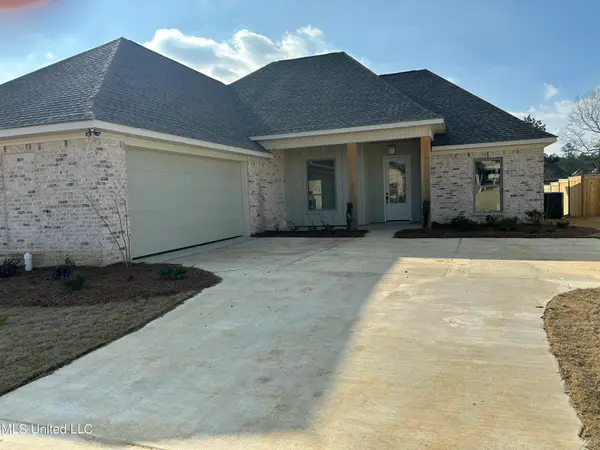 $402,000Pending4 beds 3 baths2,017 sq. ft.
$402,000Pending4 beds 3 baths2,017 sq. ft.225 Bronson Bend, Flowood, MS 39232
MLS# 4138265Listed by: NIX-TANN & ASSOCIATES, INC.

