309 Royal Pond Circle, Flowood, MS 39232
Local realty services provided by:ERA TOP AGENT REALTY
Listed by: teresa monaghan
Office: crye-leike
MLS#:4131876
Source:MS_UNITED
Price summary
- Price:$399,000
- Price per sq. ft.:$186.19
- Monthly HOA dues:$57.33
About this home
Better Than New! Stunning Waterfront Listing. Welcome to your dream home freshly updated and truly move-in ready! With newly painted ceilings, walls, trim, and doors, this exquisite 4-bedroom, 3-bathroom beauty offers 2,143sq. ft. of thoughtful design and timeless comfort. Step Inside & Fall in Love. This one is sure to check all the boxes! A bright, open floor plan perfect for everyday living and entertaining. Elegant formal dining room enhanced with charming brick accents. Gorgeous hardwood floors flowing throughout the main living spaces. Spacious primary suite featuring a luxurious soaking tub and an oversized walk-in closet. Your Own Waterfront Retreat: Relax on the covered back porch and enjoy peaceful views of the pond your personal slice of tranquility. Located in a vibrant community with access to a neighborhood pool and clubhouse, offering the perfect blend of comfort and convenience. This home truly has it all elegance, warmth, and a serene waterfront lifestyle. Don't miss your chance to call it yours.
Contact an agent
Home facts
- Year built:2017
- Listing ID #:4131876
- Added:100 day(s) ago
- Updated:February 26, 2026 at 11:47 PM
Rooms and interior
- Bedrooms:4
- Total bathrooms:3
- Full bathrooms:3
- Flooring:Carpet, Tile, Wood
- Bathrooms Description:Double Vanity, Soaking Tub
- Kitchen Description:Double Vanity, Kitchen Island, Soaking Tub
- Living area:2,143 sq. ft.
Heating and cooling
- Cooling:Ceiling Fan(s), Central Air, Gas
- Heating:Central, Fireplace(s)
Structure and exterior
- Year built:2017
- Building area:2,143 sq. ft.
- Lot area:0.21 Acres
- Lot Features:Fenced
- Architectural Style:Traditional
- Construction Materials:Brick
- Foundation Description:Slab
- Levels:1 Story
Schools
- High school:Northwest Rankin
- Middle school:Northwest Rankin Middle
- Elementary school:Oakdale
Utilities
- Water:Public
- Sewer:Public Sewer, Sewer Connected
Finances and disclosures
- Price:$399,000
- Price per sq. ft.:$186.19
- Tax amount:$3,210 (2024)
Features and amenities
- Laundry features:Electric Dryer Hookup, Laundry Room
- Amenities:Ceiling Fan(s), Crown Molding, Double Pane Windows, Granite Counters, Open Floorplan, Walk-In Closet(s)
New listings near 309 Royal Pond Circle
- New
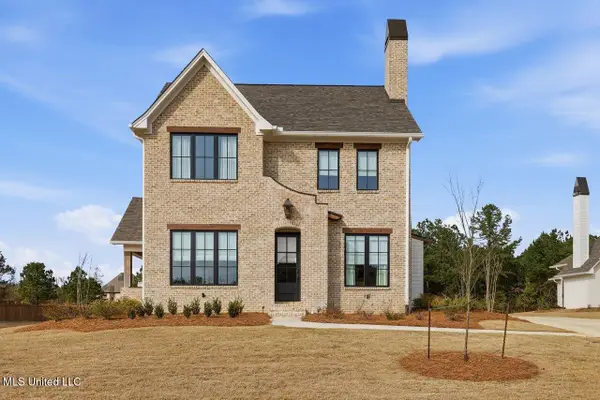 $733,000Active4 beds 4 baths2,777 sq. ft.
$733,000Active4 beds 4 baths2,777 sq. ft.619 Big Valley Loop, Flowood, MS 39232
MLS# 4140046Listed by: TAYLOR REALTY GROUP, LLC - New
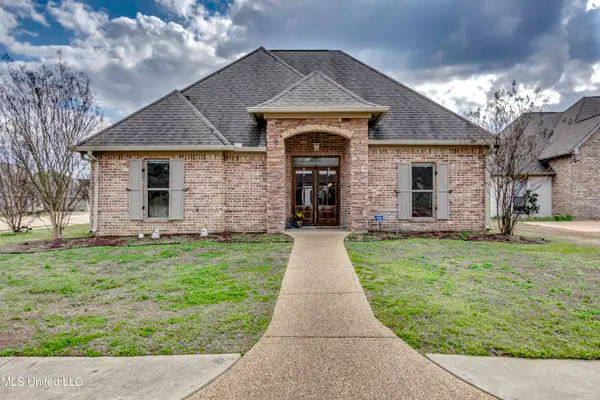 $349,900Active3 beds 2 baths2,150 sq. ft.
$349,900Active3 beds 2 baths2,150 sq. ft.601 Emerald Court, Brandon, MS 39047
MLS# 4140018Listed by: MASELLE & ASSOCIATES INC - New
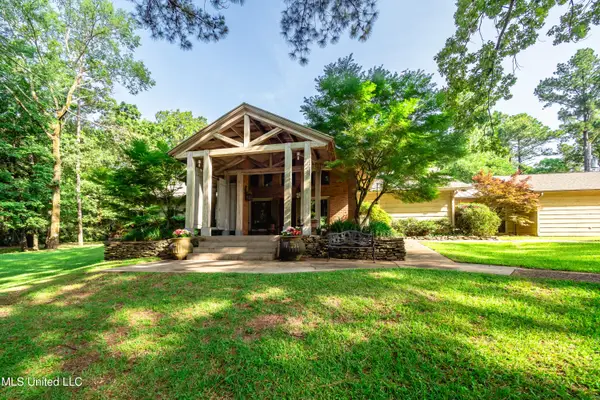 $745,000Active5 beds 5 baths4,816 sq. ft.
$745,000Active5 beds 5 baths4,816 sq. ft.6147 Wirtz Road, Flowood, MS 39232
MLS# 4139805Listed by: NIX-TANN & ASSOCIATES, INC. - New
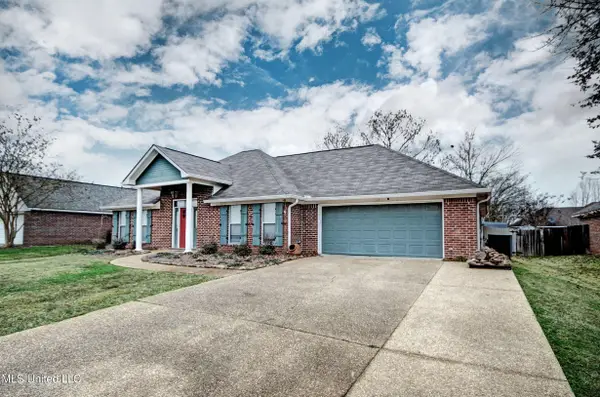 $305,000Active3 beds 2 baths1,749 sq. ft.
$305,000Active3 beds 2 baths1,749 sq. ft.623 Summer Place, Flowood, MS 39232
MLS# 4139453Listed by: NEXTHOME REALTY EXPERIENCE - New
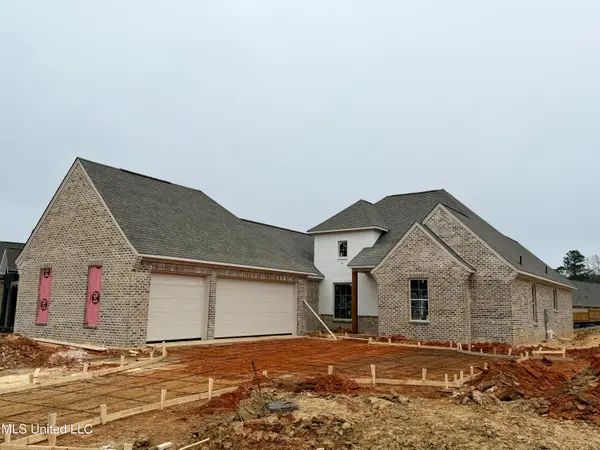 $464,900Active4 beds 3 baths2,334 sq. ft.
$464,900Active4 beds 3 baths2,334 sq. ft.192 Bronson Bend, Flowood, MS 39232
MLS# 4139360Listed by: ULIST REALTY 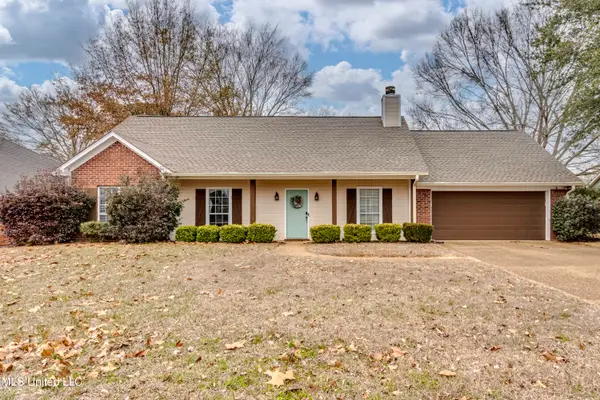 $269,900Pending3 beds 2 baths1,524 sq. ft.
$269,900Pending3 beds 2 baths1,524 sq. ft.1063 Bayberry Drive, Flowood, MS 39232
MLS# 4138539Listed by: KELLER WILLIAMS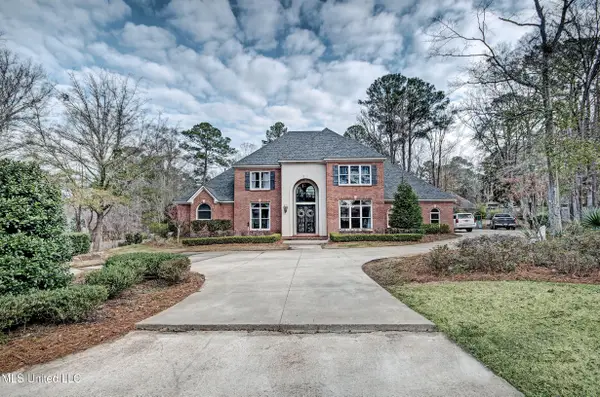 $675,000Active4 beds 4 baths3,969 sq. ft.
$675,000Active4 beds 4 baths3,969 sq. ft.340 Sherborne Place, Flowood, MS 39232
MLS# 4138505Listed by: FRONT GATE REALTY LLC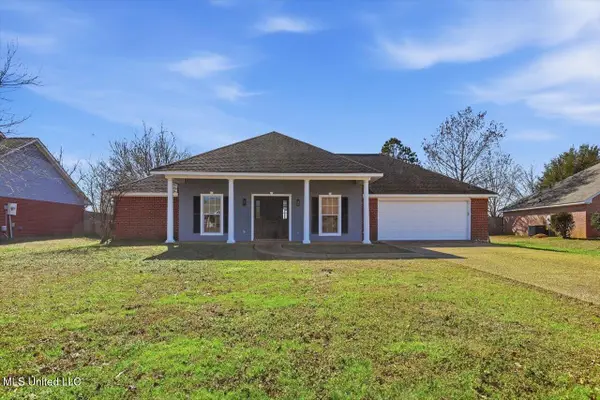 $285,000Active3 beds 2 baths1,780 sq. ft.
$285,000Active3 beds 2 baths1,780 sq. ft.527 Laurelwood Drive, Flowood, MS 39232
MLS# 4138434Listed by: HAVARD REAL ESTATE GROUP, LLC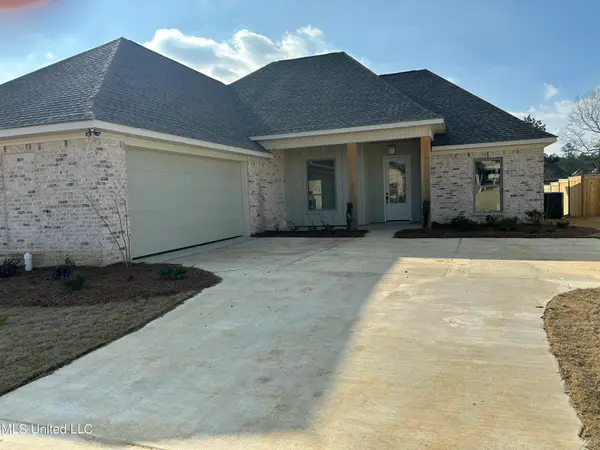 $402,000Pending4 beds 3 baths2,017 sq. ft.
$402,000Pending4 beds 3 baths2,017 sq. ft.225 Bronson Bend, Flowood, MS 39232
MLS# 4138265Listed by: NIX-TANN & ASSOCIATES, INC.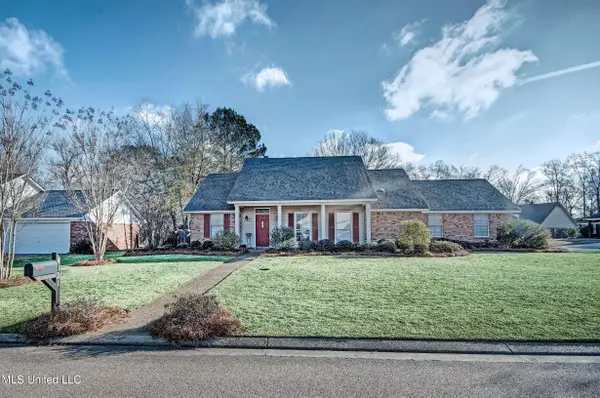 $272,000Active3 beds 2 baths1,594 sq. ft.
$272,000Active3 beds 2 baths1,594 sq. ft.4021 Brookwood Drive, Flowood, MS 39232
MLS# 4137952Listed by: NEXTHOME REALTY EXPERIENCE

