342 Royal Pond Circle, Flowood, MS 39232
Local realty services provided by:ERA TOP AGENT REALTY
Listed by: brad m burleson
Office: ulist realty
MLS#:4129291
Source:MS_UNITED
Price summary
- Price:$434,999
- Price per sq. ft.:$169.86
About this home
Home in the sought after gated community of Kensington. Features 4 bedrooms, 3 bathrooms and over 2500 square feet of living space. Upon entering the home, you will find a spacious foyer with a formal dining room that could also be used as a home office or sitting room. The open floor plan allows you to overlook the living room while in the kitchen, making entertaining a breeze. Speaking of the kitchen, this one is pristine and hosts beautiful cabinetry with gold accents, a large island and quartz countertops. You will enjoy the walk-in pantry, providing ample space for all of your essentials. The laundry room includes a sink, extremely convenient for laundry day. The primary suite provides a great view of the backyard. The primary bathroom features double vanities, a large soaking tub, large walk-in closet and a convenient built-in cabinet and storage space. On the opposite side of the home, you will find two bedrooms, with a shared bath. The fourth bedroom is upstairs with a private bathroom and walk-in closet. Well maintained landscaping, including a view of the lake, plantation shutters, blinds on all windows and gutters already installed!
Contact an agent
Home facts
- Year built:2020
- Listing ID #:4129291
- Added:116 day(s) ago
- Updated:February 15, 2026 at 03:50 PM
Rooms and interior
- Bedrooms:4
- Total bathrooms:3
- Full bathrooms:3
- Living area:2,561 sq. ft.
Heating and cooling
- Cooling:Central Air
- Heating:Central
Structure and exterior
- Year built:2020
- Building area:2,561 sq. ft.
- Lot area:0.17 Acres
Schools
- High school:Northwest Rankin
- Middle school:Northwest Rankin Middle
- Elementary school:Oakdale
Utilities
- Water:Public
- Sewer:Public Sewer
Finances and disclosures
- Price:$434,999
- Price per sq. ft.:$169.86
- Tax amount:$3,604 (2024)
New listings near 342 Royal Pond Circle
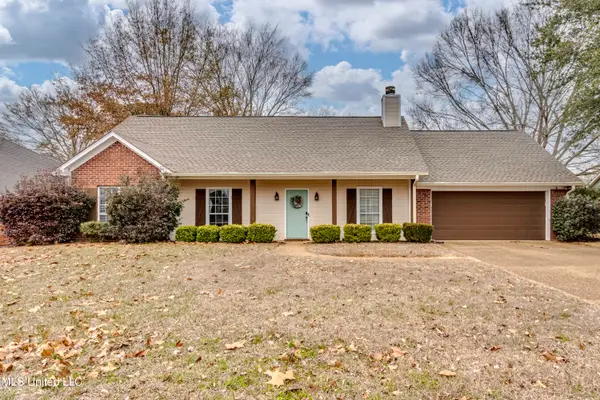 $269,900Pending3 beds 2 baths1,524 sq. ft.
$269,900Pending3 beds 2 baths1,524 sq. ft.1063 Bayberry Drive, Flowood, MS 39232
MLS# 4138539Listed by: KELLER WILLIAMS- New
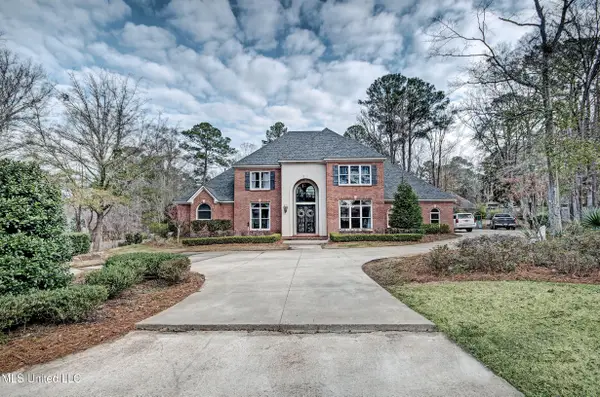 $675,000Active4 beds 4 baths3,969 sq. ft.
$675,000Active4 beds 4 baths3,969 sq. ft.340 Sherborne Place, Flowood, MS 39232
MLS# 4138505Listed by: FRONT GATE REALTY LLC - New
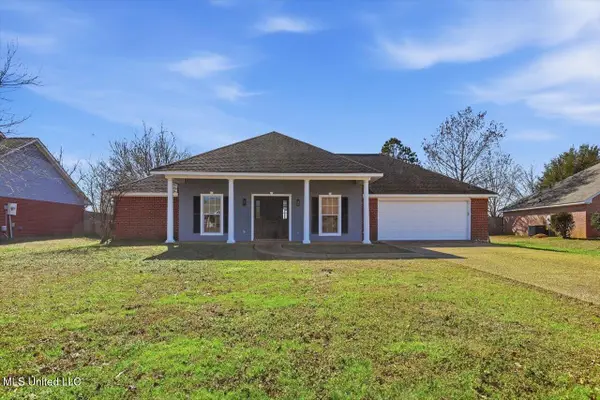 $285,000Active3 beds 2 baths1,780 sq. ft.
$285,000Active3 beds 2 baths1,780 sq. ft.527 Laurelwood Drive, Flowood, MS 39232
MLS# 4138434Listed by: HAVARD REAL ESTATE GROUP, LLC - New
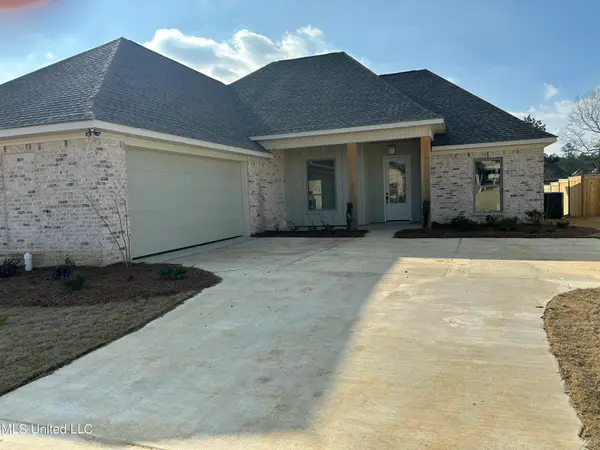 $402,000Active4 beds 3 baths2,017 sq. ft.
$402,000Active4 beds 3 baths2,017 sq. ft.225 Bronson Bend, Flowood, MS 39232
MLS# 4138265Listed by: NIX-TANN & ASSOCIATES, INC. 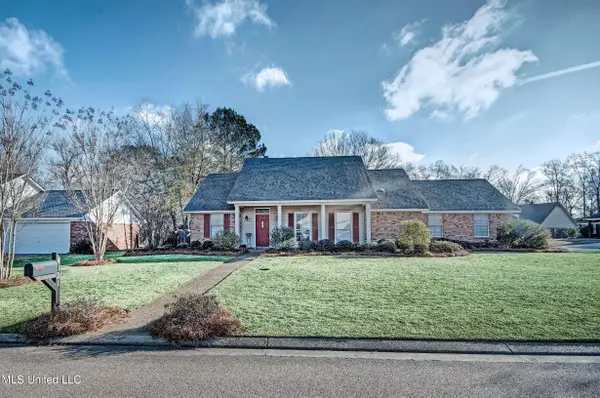 $272,000Active3 beds 2 baths1,594 sq. ft.
$272,000Active3 beds 2 baths1,594 sq. ft.4021 Brookwood Drive, Flowood, MS 39232
MLS# 4137952Listed by: NEXTHOME REALTY EXPERIENCE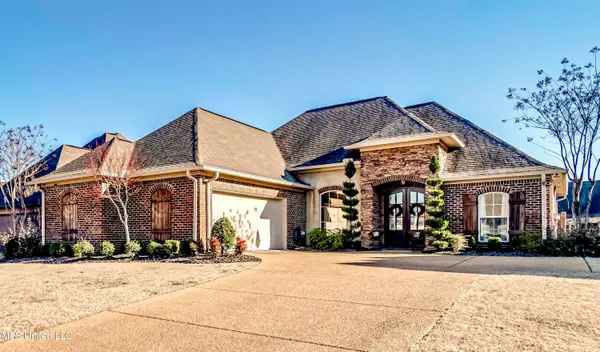 $349,900Pending3 beds 2 baths1,932 sq. ft.
$349,900Pending3 beds 2 baths1,932 sq. ft.307 Emerald Way, Brandon, MS 39047
MLS# 4137875Listed by: KELLER WILLIAMS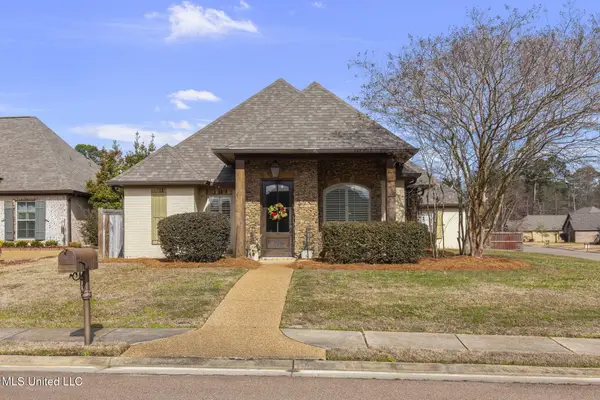 $347,900Active3 beds 2 baths1,876 sq. ft.
$347,900Active3 beds 2 baths1,876 sq. ft.600 Bauxite Cove, Brandon, MS 39047
MLS# 4137833Listed by: TRIHELM PROPERTIES- Open Sun, 2 to 4pm
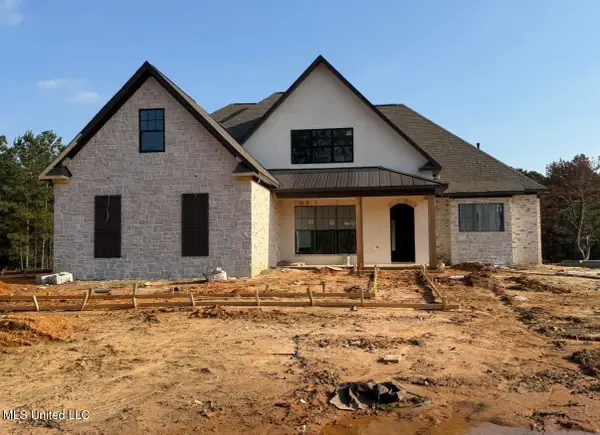 $784,900Active4 beds 3 baths2,961 sq. ft.
$784,900Active4 beds 3 baths2,961 sq. ft.172 Leslie Drive, Flowood, MS 39232
MLS# 4137803Listed by: SOUTHERN HOMES REAL ESTATE 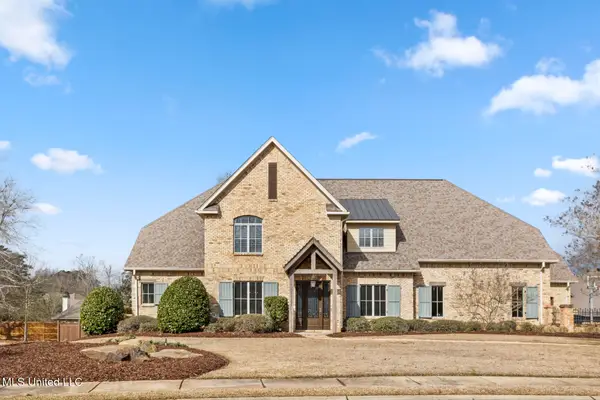 $845,000Active5 beds 4 baths4,678 sq. ft.
$845,000Active5 beds 4 baths4,678 sq. ft.302 Crimson Crowne, Flowood, MS 39232
MLS# 4137719Listed by: NIX-TANN & ASSOCIATES, INC.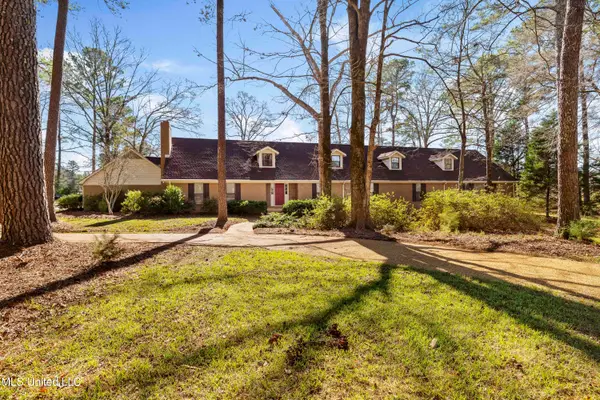 $685,000Active6 beds 5 baths5,100 sq. ft.
$685,000Active6 beds 5 baths5,100 sq. ft.102 Creekwood Drive, Flowood, MS 39232
MLS# 4137577Listed by: MUSE LLC

