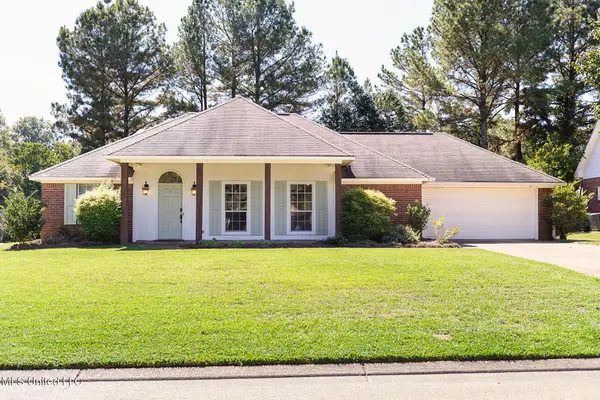410 Duke Court, Flowood, MS 39232
Local realty services provided by:ERA TOP AGENT REALTY
Upcoming open houses
- Sun, Nov 2302:00 pm - 04:00 pm
Listed by: sheila simmons
Office: maselle & associates inc
MLS#:4127797
Source:MS_UNITED
Price summary
- Price:$390,000
- Price per sq. ft.:$180.22
About this home
This awesome home is ready for a new family. With 4 bedrooms, 3 full baths and one of the biggest yards in the neighborhood, there is a lot to love.
Open floor plan, hardwood floors, granite countertops, gas cooktop, and large pantry create a space any family will enjoy. Better than new construction, this house so many extras... utility sink, a mini-split in the garage, irrigation in the front yard, gutters and more... all perfectly placed in a lovely cul-de-sac at the end of a quiet street.
As part of this gated, vibrant community, you'll have access to a neighborhood pool and clubhouse -- both within walking distance. Schedule your tour today and give this home the new family it deserves.
Contact an agent
Home facts
- Year built:2017
- Listing ID #:4127797
- Added:45 day(s) ago
- Updated:November 20, 2025 at 04:37 PM
Rooms and interior
- Bedrooms:4
- Total bathrooms:3
- Full bathrooms:3
- Living area:2,164 sq. ft.
Heating and cooling
- Cooling:Central Air, Gas
- Heating:Central, Natural Gas
Structure and exterior
- Year built:2017
- Building area:2,164 sq. ft.
- Lot area:0.29 Acres
Schools
- High school:Northwest Rankin
- Middle school:Northwest Rankin Middle
- Elementary school:Oakdale
Utilities
- Water:Public
- Sewer:Public Sewer, Sewer Connected
Finances and disclosures
- Price:$390,000
- Price per sq. ft.:$180.22
- Tax amount:$3,145 (2024)
New listings near 410 Duke Court
- New
 $340,000Active3 beds 2 baths1,766 sq. ft.
$340,000Active3 beds 2 baths1,766 sq. ft.417 Westport Way, Flowood, MS 39232
MLS# 4131971Listed by: HALEY PROPERTIES LLC - New
 $399,000Active4 beds 3 baths2,143 sq. ft.
$399,000Active4 beds 3 baths2,143 sq. ft.309 Royal Pond Circle, Flowood, MS 39232
MLS# 4131876Listed by: CRYE-LEIKE - New
 $269,900Active3 beds 2 baths1,580 sq. ft.
$269,900Active3 beds 2 baths1,580 sq. ft.2012 Bayberry Drive, Flowood, MS 39232
MLS# 4131740Listed by: SOUTHERN HOMES REAL ESTATE  $270,000Pending3 beds 2 baths1,430 sq. ft.
$270,000Pending3 beds 2 baths1,430 sq. ft.208 Woodgreen Cove, Flowood, MS 39232
MLS# 4131688Listed by: SOUTHERN HOMES REAL ESTATE- New
 $264,900Active3 beds 2 baths1,421 sq. ft.
$264,900Active3 beds 2 baths1,421 sq. ft.305 Hemlock Drive, Flowood, MS 39232
MLS# 4131669Listed by: DREAM HOME PROPERTIES - New
 $425,000Active4 beds 3 baths2,290 sq. ft.
$425,000Active4 beds 3 baths2,290 sq. ft.193 Grace Drive, Flowood, MS 39232
MLS# 4131311Listed by: NIX-TANN & ASSOCIATES, INC.  $365,000Pending3 beds 3 baths2,755 sq. ft.
$365,000Pending3 beds 3 baths2,755 sq. ft.159 Webb Lane, Flowood, MS 39232
MLS# 4131450Listed by: TRIFECTA REAL ESTATE, LLC- New
 $599,000Active4 beds 3 baths2,715 sq. ft.
$599,000Active4 beds 3 baths2,715 sq. ft.475 Stump Ridge Road, Brandon, MS 39047
MLS# 4131539Listed by: HOPPER PROPERTIES - New
 $405,000Active4 beds 3 baths2,035 sq. ft.
$405,000Active4 beds 3 baths2,035 sq. ft.230 Bronson Bend, Flowood, MS 39232
MLS# 4131262Listed by: NIX-TANN & ASSOCIATES, INC. - New
 $428,900Active4 beds 3 baths2,154 sq. ft.
$428,900Active4 beds 3 baths2,154 sq. ft.232 Bronson Bend, Flowood, MS 39232
MLS# 4131265Listed by: NIX-TANN & ASSOCIATES, INC.
