917 Brunswick Court, Flowood, MS 39232
Local realty services provided by:ERA TOP AGENT REALTY
Upcoming open houses
- Fri, Feb 2711:30 am - 02:00 pm
Listed by: derek havard
Office: havard real estate group, llc.
MLS#:4119688
Source:MS_UNITED
Price summary
- Price:$409,900
- Price per sq. ft.:$188.46
- Monthly HOA dues:$57.33
About this home
Corner lot new construction in the gated community of Kensington in Flowood! Inside, you'll find a bright, open living area that flows into a well-designed kitchen featuring a gas range, built-in microwave, generous counter space, and a clear view into the living room—perfect for entertaining. The split floor plan offers a private primary suite with a spacious walk-in closet with built-ins, a soaking tub, and a custom-tiled shower with both a standard and rain showerhead. Both bathrooms feature dual vanities. Throughout the home, you'll find quartz countertops, tall ceilings, luxury vinyl plank flooring, LED lighting, and gorgeous fixtures that elevate the style. Comfortable spaces are thoughtfully laid out from room to room, and added touches like a pantry closet, stop-and-drop area off the garage, and great storage throughout make everyday living easier. Out back, enjoy the spacious covered porch—ideal for relaxing or hosting guests. Kensington is a beautiful, gated residential community that offers exclusive amenities such as a stocked lake, a swimming pool, and a clubhouse. Situated just minutes from Ross Barnett Reservoir and the vibrant shopping and dining at Dogwood Festival Market, this home is also within the Northwest Rankin School District. Schedule your private showing today and experience the height of comfort and style. Directions: This home is in the new phase of Kensington. The gated entrance is located off Marshall Road. Enter through the gates (with a gate code) and continue straight on Palace Crossing which will take you to the new phase in the back of Kensington. While new construction is happening in this development, the back gate will be open on certain days during certain hours only. During these times that the back gate is open, you can enter Kensington directly from Hwy 471 into the new phase of Kensington.
Contact an agent
Home facts
- Year built:2025
- Listing ID #:4119688
- Added:223 day(s) ago
- Updated:February 21, 2026 at 02:20 PM
Rooms and interior
- Bedrooms:4
- Total bathrooms:2
- Full bathrooms:2
- Flooring:Luxury Vinyl
- Bathrooms Description:Double Vanity, Soaking Tub
- Kitchen Description:Double Vanity, Soaking Tub
- Living area:2,175 sq. ft.
Heating and cooling
- Cooling:Central Air
- Heating:Central, Natural Gas
Structure and exterior
- Year built:2025
- Building area:2,175 sq. ft.
- Lot area:0.24 Acres
- Lot Features:Corner Lot
- Construction Materials:Brick
- Exterior Features:Private Yard
- Foundation Description:Slab
- Levels:1 Story
Schools
- High school:Northwest Rankin
- Middle school:Northwest Rankin Middle
- Elementary school:Oakdale
Utilities
- Water:Public
- Sewer:Public Sewer, Sewer Connected
Finances and disclosures
- Price:$409,900
- Price per sq. ft.:$188.46
- Tax amount:$400 (2025)
Features and amenities
- Laundry features:Laundry Room
- Amenities:Built-in Features, Ceiling Fan(s), Crown Molding, Double Pane Windows, High Ceilings, High Speed Internet, Insulated Windows, Open Floorplan, Pantry, Walk-In Closet(s)
New listings near 917 Brunswick Court
- New
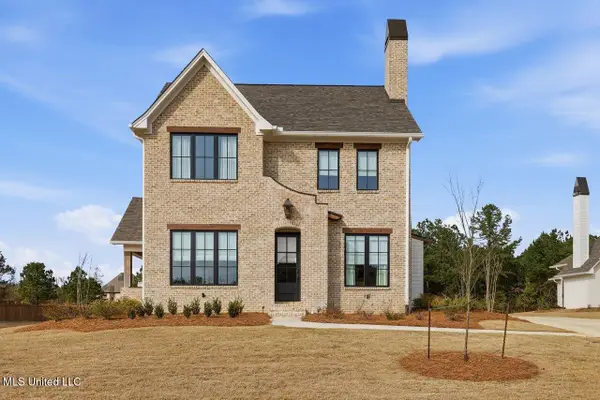 $733,000Active4 beds 4 baths2,777 sq. ft.
$733,000Active4 beds 4 baths2,777 sq. ft.619 Big Valley Loop, Flowood, MS 39232
MLS# 4140046Listed by: TAYLOR REALTY GROUP, LLC - New
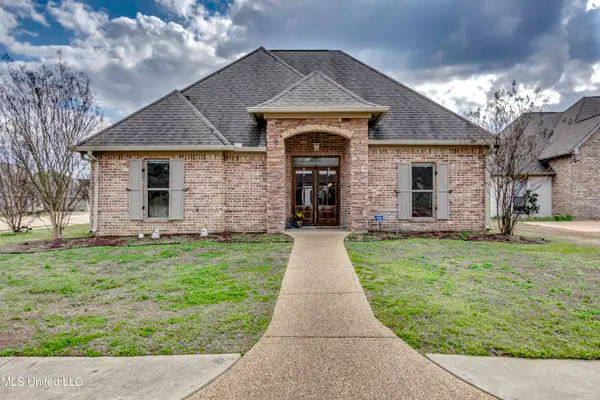 $349,900Active3 beds 2 baths2,150 sq. ft.
$349,900Active3 beds 2 baths2,150 sq. ft.601 Emerald Court, Brandon, MS 39047
MLS# 4140018Listed by: MASELLE & ASSOCIATES INC - New
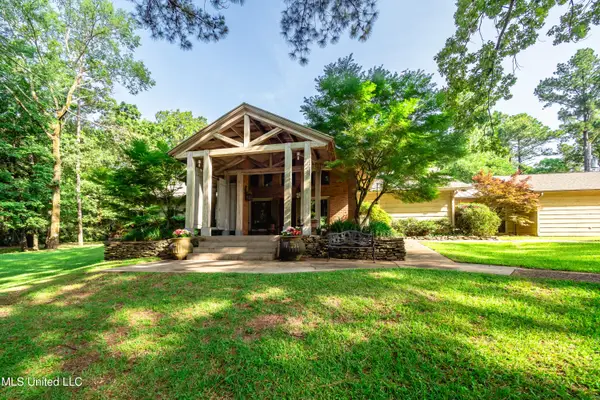 $745,000Active5 beds 5 baths4,816 sq. ft.
$745,000Active5 beds 5 baths4,816 sq. ft.6147 Wirtz Road, Flowood, MS 39232
MLS# 4139805Listed by: NIX-TANN & ASSOCIATES, INC. - New
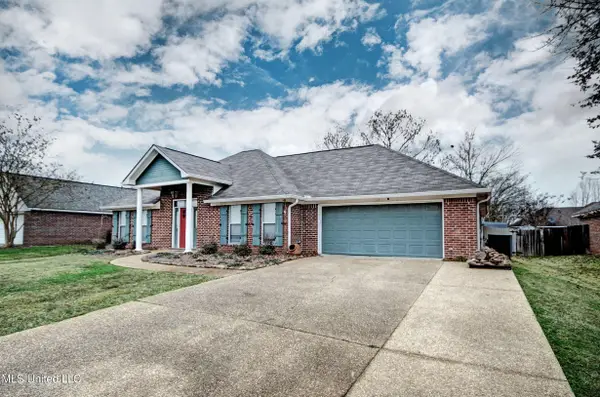 $305,000Active3 beds 2 baths1,749 sq. ft.
$305,000Active3 beds 2 baths1,749 sq. ft.623 Summer Place, Flowood, MS 39232
MLS# 4139453Listed by: NEXTHOME REALTY EXPERIENCE - New
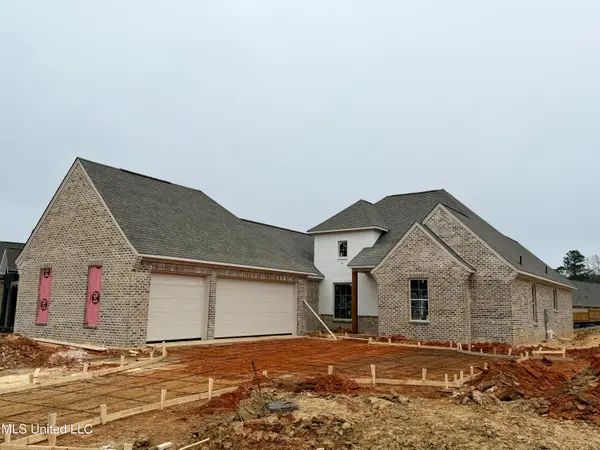 $464,900Active4 beds 3 baths2,334 sq. ft.
$464,900Active4 beds 3 baths2,334 sq. ft.192 Bronson Bend, Flowood, MS 39232
MLS# 4139360Listed by: ULIST REALTY 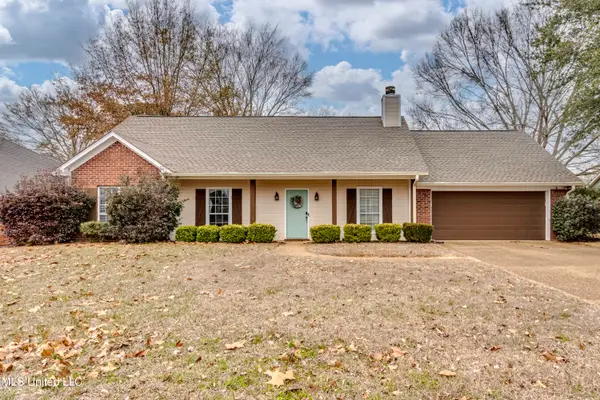 $269,900Pending3 beds 2 baths1,524 sq. ft.
$269,900Pending3 beds 2 baths1,524 sq. ft.1063 Bayberry Drive, Flowood, MS 39232
MLS# 4138539Listed by: KELLER WILLIAMS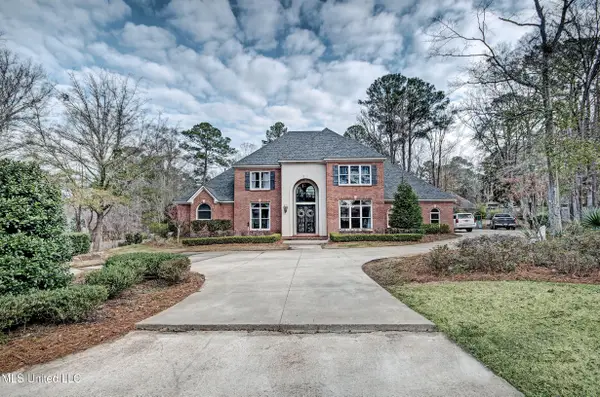 $675,000Active4 beds 4 baths3,969 sq. ft.
$675,000Active4 beds 4 baths3,969 sq. ft.340 Sherborne Place, Flowood, MS 39232
MLS# 4138505Listed by: FRONT GATE REALTY LLC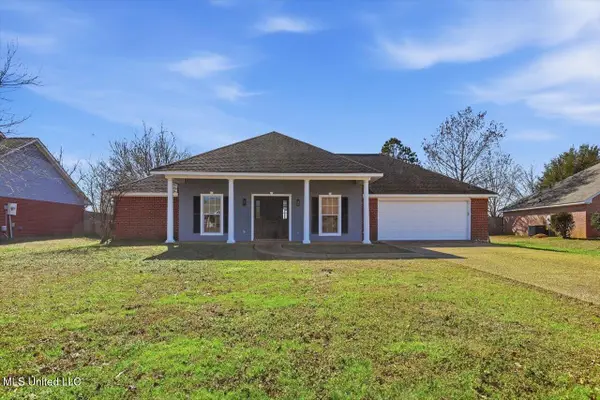 $285,000Active3 beds 2 baths1,780 sq. ft.
$285,000Active3 beds 2 baths1,780 sq. ft.527 Laurelwood Drive, Flowood, MS 39232
MLS# 4138434Listed by: HAVARD REAL ESTATE GROUP, LLC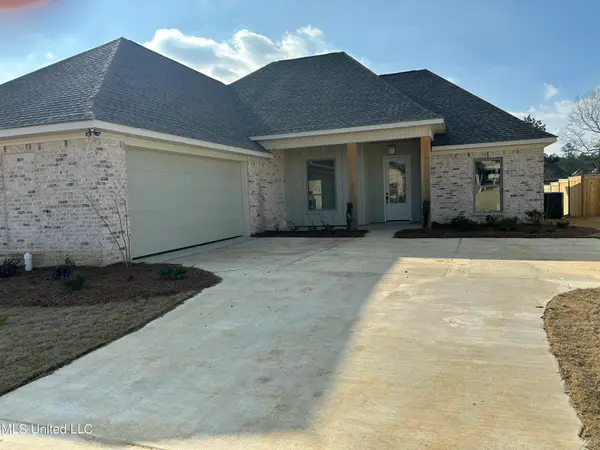 $402,000Pending4 beds 3 baths2,017 sq. ft.
$402,000Pending4 beds 3 baths2,017 sq. ft.225 Bronson Bend, Flowood, MS 39232
MLS# 4138265Listed by: NIX-TANN & ASSOCIATES, INC.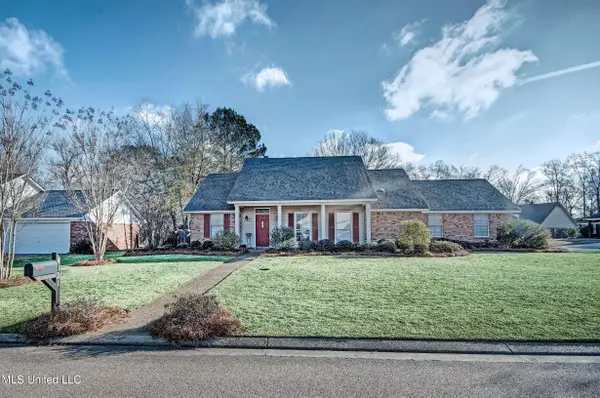 $272,000Active3 beds 2 baths1,594 sq. ft.
$272,000Active3 beds 2 baths1,594 sq. ft.4021 Brookwood Drive, Flowood, MS 39232
MLS# 4137952Listed by: NEXTHOME REALTY EXPERIENCE

