10271 Patrick Drive, Gulfport, MS 39503
Local realty services provided by:ERA TOP AGENT REALTY
Listed by:t.j. price
Office:coldwell banker alfonso realty-lorraine rd
MLS#:4124703
Source:MS_UNITED
Price summary
- Price:$326,900
- Price per sq. ft.:$143.5
- Monthly HOA dues:$41.67
About this home
Come And Take A Look At This Amazing Home Located In The Desirable Landry Trace Subdivision. Built In 2024, This Home Has All That You Need With A Large Open And Split Floor Plan. Enjoy The Eat In Kitchen With An Island, Lots Of Cabinets And A Walk In Pantry. This Stunning Home Is An Entertainers Paradise With A Covered Back Patio And A Large Back Yard For Entertaining And Your Pets & Kiddos. The Primary Suite Includes A Huge Walk In Closet, Separate Garden Tub & Shower And A Double Vanity. Entering The Home From The Garage, You Will Step Into The Mudroom With A Built In Boot Bench To Kick Those Shoes Off And Drop Those Bags On. Did I Mention All Of The Storage And The Large Laundry Room≠ This Home Has All Of The Upgrades To Include A Tankless Water Heater, Smart Connect Wi-Fi Thermostat, Upgraded Roof Decking, Low E Tilt-In Windows And So Much More. This Is Definitely A MUST SEE! Don't Miss Out On This Stunning Home, Contact Your Agent Or The Listing Agent To Schedule A Showing!
Contact an agent
Home facts
- Year built:2024
- Listing ID #:4124703
- Added:11 day(s) ago
- Updated:September 16, 2025 at 03:07 PM
Rooms and interior
- Bedrooms:4
- Total bathrooms:2
- Full bathrooms:2
- Living area:2,278 sq. ft.
Heating and cooling
- Cooling:Ceiling Fan(s), Central Air, Electric
- Heating:Central, Natural Gas
Structure and exterior
- Year built:2024
- Building area:2,278 sq. ft.
- Lot area:0.38 Acres
Schools
- High school:West Harrison
- Middle school:West Harrison Middle
Utilities
- Water:Public
- Sewer:Public Sewer, Sewer Connected
Finances and disclosures
- Price:$326,900
- Price per sq. ft.:$143.5
- Tax amount:$226 (2024)
New listings near 10271 Patrick Drive
- New
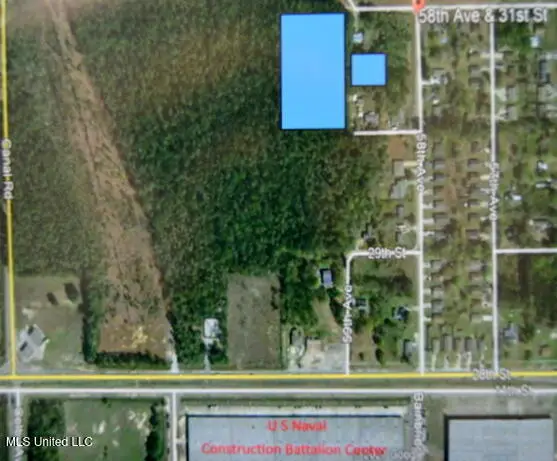 $27,000Active2.47 Acres
$27,000Active2.47 Acres30th Street, Gulfport, MS 39501
MLS# 4125849Listed by: COLDWELL BANKER ALFONSO REALTY-LORRAINE RD - New
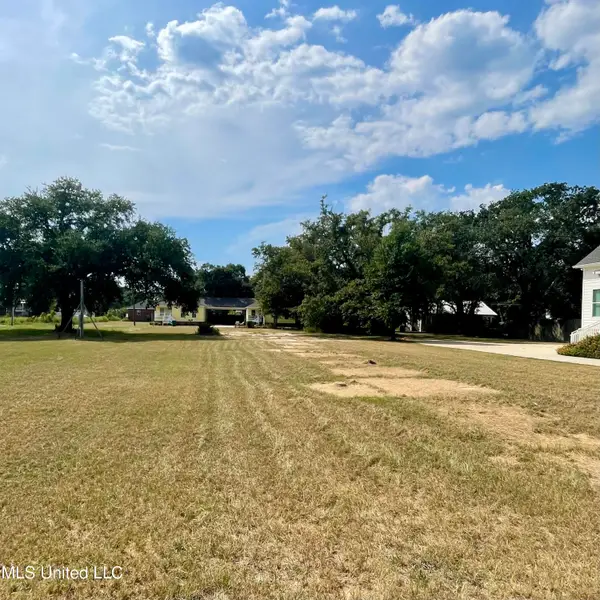 $179,000Active0.48 Acres
$179,000Active0.48 Acres219 Texas Avenue, Gulfport, MS 39507
MLS# 4125833Listed by: RE/MAX RESULTS IN REAL ESTATE, INC. 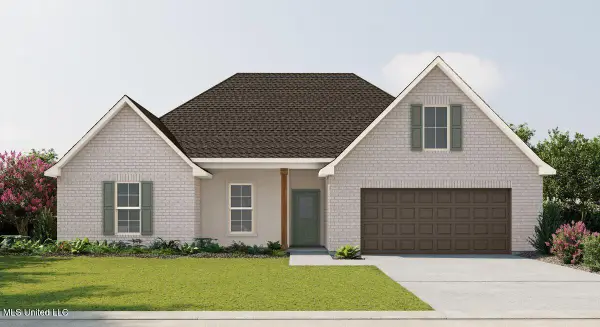 $316,345Pending4 beds 2 baths2,204 sq. ft.
$316,345Pending4 beds 2 baths2,204 sq. ft.14376 Swan Ridge Circle, Gulfport, MS 39503
MLS# 4125803Listed by: CICERO REALTY, LLC- New
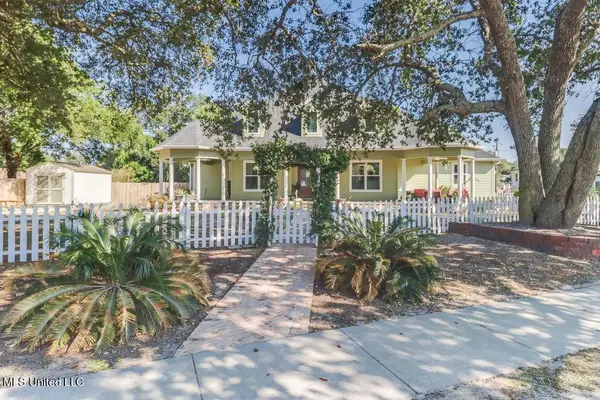 $639,900Active4 beds 3 baths3,138 sq. ft.
$639,900Active4 beds 3 baths3,138 sq. ft.701 42nd Avenue, Gulfport, MS 39501
MLS# 4125818Listed by: CENTURY 21 BUSCH REALTY GROUP 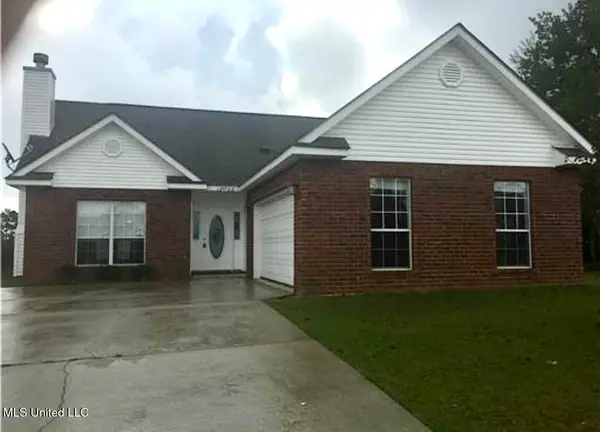 $140,000Pending3 beds 2 baths1,445 sq. ft.
$140,000Pending3 beds 2 baths1,445 sq. ft.18288 Tara Brooke Drive, Gulfport, MS 39503
MLS# 4125786Listed by: COLDWELL BANKER ALFONSO REALTY-LORRAINE RD- New
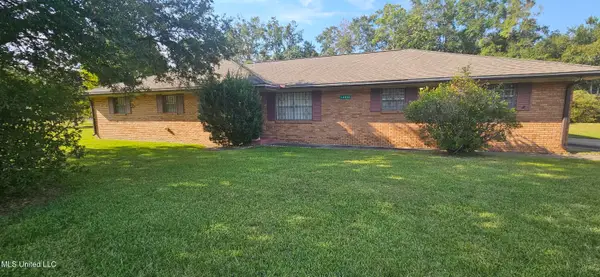 $200,000Active3 beds 2 baths1,688 sq. ft.
$200,000Active3 beds 2 baths1,688 sq. ft.14030 Mays Road, Gulfport, MS 39503
MLS# 4125774Listed by: COLDWELL BANKER ALFONSO REALTY-LORRAINE RD - New
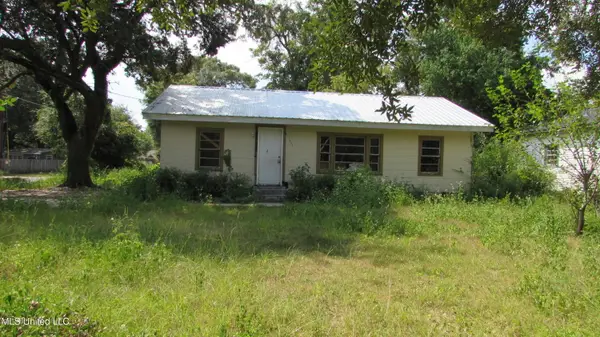 $119,000Active3 beds 1 baths1,148 sq. ft.
$119,000Active3 beds 1 baths1,148 sq. ft.2801 Gulf Avenue, Gulfport, MS 39501
MLS# 4125764Listed by: RE/MAX CHOICE PROPERTIES - New
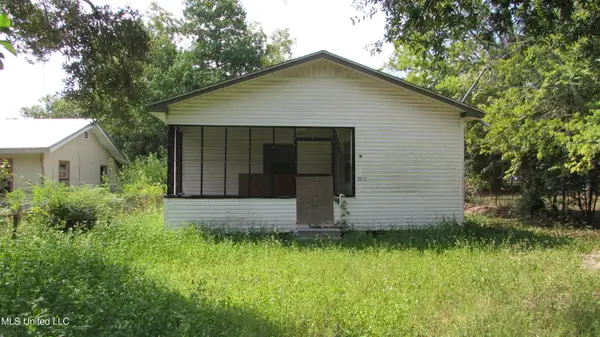 $112,000Active3 beds 1 baths1,110 sq. ft.
$112,000Active3 beds 1 baths1,110 sq. ft.2811 Gulf Avenue, Gulfport, MS 39501
MLS# 4125759Listed by: RE/MAX CHOICE PROPERTIES 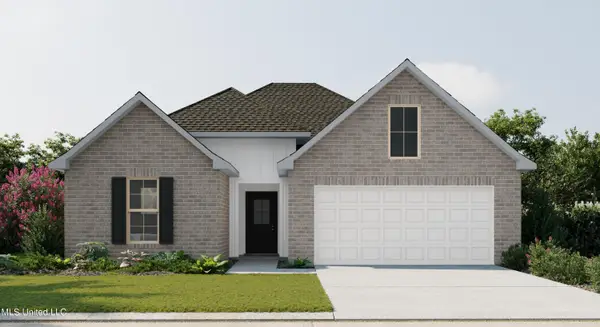 $264,485Pending3 beds 2 baths1,710 sq. ft.
$264,485Pending3 beds 2 baths1,710 sq. ft.15100 High Point Drive, Gulfport, MS 39503
MLS# 4125731Listed by: CICERO REALTY, LLC- New
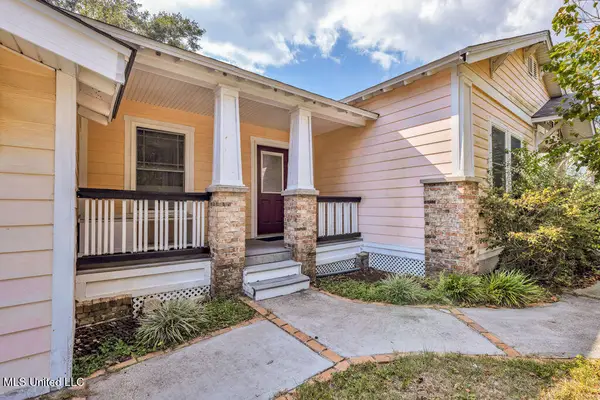 $181,500Active2 beds 3 baths1,380 sq. ft.
$181,500Active2 beds 3 baths1,380 sq. ft.1705 Oleander Avenue, Gulfport, MS 39501
MLS# 4125726Listed by: EXIT COASTAL GATEWAY REALTY
