10274 Orchid Magnolia Drive, Gulfport, MS 39503
Local realty services provided by:PowerMark Properties, ERA Powered

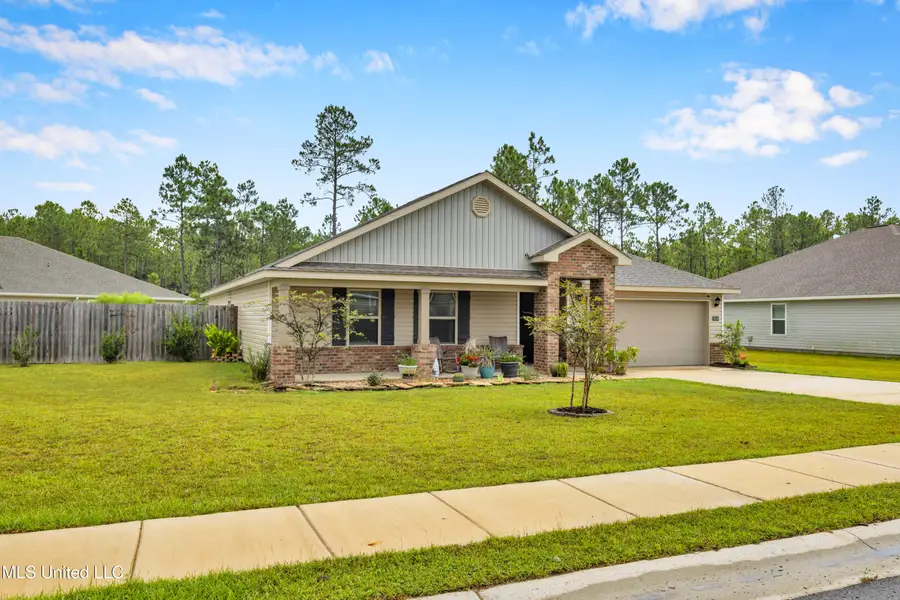
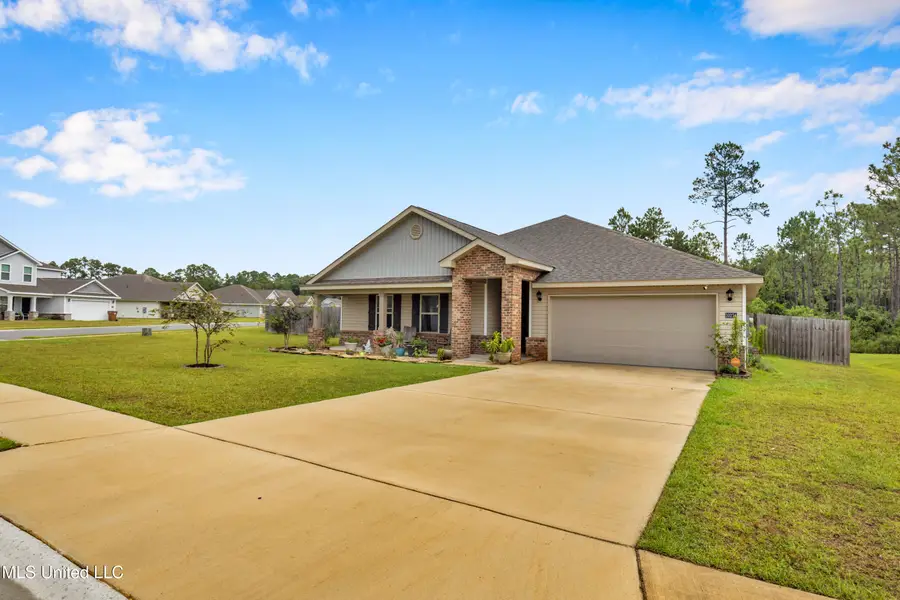
10274 Orchid Magnolia Drive,Gulfport, MS 39503
$315,000
- 4 Beds
- 2 Baths
- 2,406 sq. ft.
- Single family
- Active
Listed by:nicole french
Office:exit magnolia coast realty
MLS#:4121768
Source:MS_UNITED
Price summary
- Price:$315,000
- Price per sq. ft.:$130.92
About this home
Welcome to this spacious and stylish 4-bedroom, 2-bathroom home located in the desirable Magnolia Springs Subdivision! With 2,400 square feet of well-designed living space, this home offers the perfect blend of comfort and convenience—just minutes from I-10, shopping, dining, entertainment, and only 10 minutes to NCBC Gulfport.
Built just 4 years ago, this home features luxury vinyl plank flooring, granite countertops, and stainless steel appliances. The kitchen is a standout with its oversized island—large enough to comfortably seat four barstools—making it the heart of the home for casual dining and entertaining. The homeowners recently added fresh paint throughout in a modern, on-trend color palette, giving the space a warm and inviting feel that truly elevates it beyond the standard builder-grade look.
Enjoy generously sized living areas, an eat-in dining space, and a spacious primary suite with double vanities—also found in the secondary bathroom for added convenience.
Outside, you'll love the large, fenced-in backyard complete with an above-ground pool—perfect for summer fun—as well as the charming front porch, ideal for relaxing while the kids play. The Magnolia Springs community also features multiple stocked ponds that residents and children love to fish at, adding to the neighborhood's charm and outdoor lifestyle.
This move-in-ready home has the style, space, and location you've been waiting for!
Contact an agent
Home facts
- Year built:2021
- Listing Id #:4121768
- Added:6 day(s) ago
- Updated:August 08, 2025 at 12:37 AM
Rooms and interior
- Bedrooms:4
- Total bathrooms:2
- Full bathrooms:2
- Living area:2,406 sq. ft.
Heating and cooling
- Cooling:Central Air, Electric
- Heating:Central, Electric
Structure and exterior
- Year built:2021
- Building area:2,406 sq. ft.
- Lot area:0.29 Acres
Schools
- High school:West Harrison
- Middle school:West Harrison Middle
- Elementary school:Orange Grove
Utilities
- Water:Public
- Sewer:Sewer Connected
Finances and disclosures
- Price:$315,000
- Price per sq. ft.:$130.92
New listings near 10274 Orchid Magnolia Drive
- New
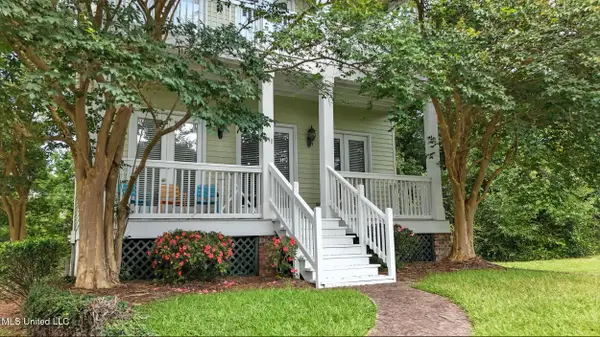 $399,900Active4 beds 3 baths2,650 sq. ft.
$399,900Active4 beds 3 baths2,650 sq. ft.1618 Cypress Lane, Gulfport, MS 39507
MLS# 4122461Listed by: CAMERON BELL PROPERTIES, INC. - New
 $99,500Active0.54 Acres
$99,500Active0.54 Acres0 Windance Drive, Gulfport, MS 39503
MLS# 4122473Listed by: NEXT LEVEL REALTY, LLC. - New
 $155,000Active3 beds 2 baths1,400 sq. ft.
$155,000Active3 beds 2 baths1,400 sq. ft.111 Janelle Drive, Gulfport, MS 39503
MLS# 4122446Listed by: EXP REALTY - New
 $235,900Active3 beds 2 baths1,592 sq. ft.
$235,900Active3 beds 2 baths1,592 sq. ft.15004 Audubon Lake Boulevard, Gulfport, MS 39503
MLS# 4122437Listed by: STARS AND STRIPES REALTY, LLC. - New
 $285,000Active3 beds 2 baths1,642 sq. ft.
$285,000Active3 beds 2 baths1,642 sq. ft.15190 Belhaven Street, Gulfport, MS 39503
MLS# 4122439Listed by: CENTURY 21 J. CARTER & COMPANY - New
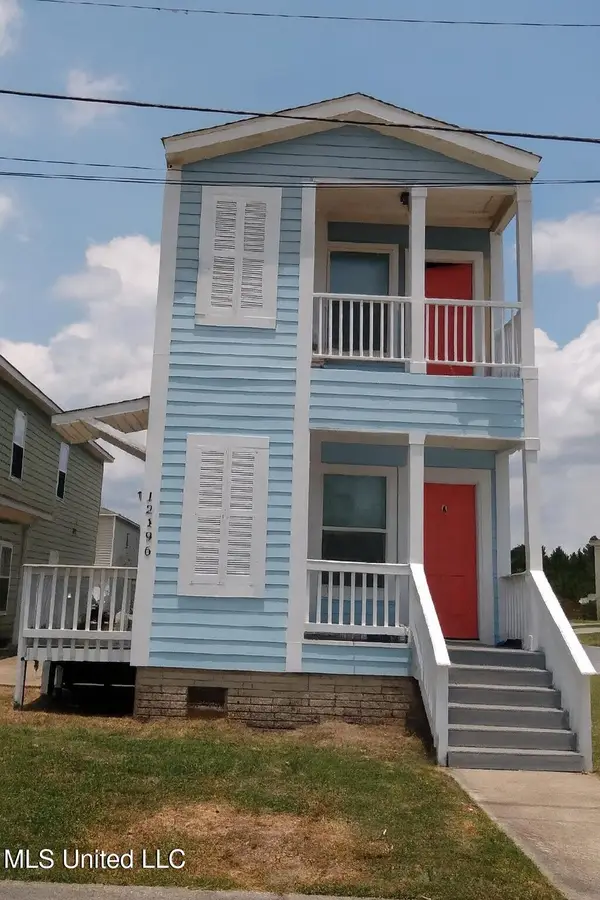 $189,900Active6 beds 4 baths2,095 sq. ft.
$189,900Active6 beds 4 baths2,095 sq. ft.12196 Prudie Circle, Gulfport, MS 39503
MLS# 4122433Listed by: EXIT BY FAITH REALTY - New
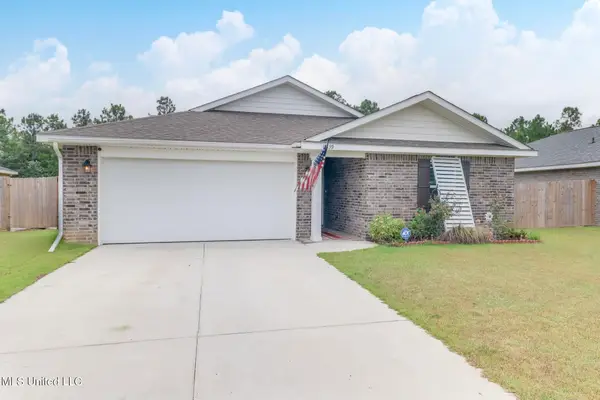 $245,000Active3 beds 2 baths1,525 sq. ft.
$245,000Active3 beds 2 baths1,525 sq. ft.18139 Tiffany Renee Drive, Gulfport, MS 39503
MLS# 4122426Listed by: COASTAL REALTY GROUP - New
 $181,000Active3 beds 2 baths1,697 sq. ft.
$181,000Active3 beds 2 baths1,697 sq. ft.12144 Harmony Circle, Gulfport, MS 39503
MLS# 4122411Listed by: SOUTHERN MAGNOLIA REALTY, LLC. - New
 $189,500Active2 beds 2 baths1,369 sq. ft.
$189,500Active2 beds 2 baths1,369 sq. ft.18053 Mustang Place, Gulfport, MS 39503
MLS# 4122398Listed by: LISTWITHFREEDOM.COM  $253,145Pending3 beds 2 baths1,710 sq. ft.
$253,145Pending3 beds 2 baths1,710 sq. ft.15029 Stockridge Drive, Gulfport, MS 39503
MLS# 4122366Listed by: CICERO REALTY, LLC
