10429 E Landon Green Circle, Gulfport, MS 39503
Local realty services provided by:ERA TOP AGENT REALTY
Listed by:thomas j daglis
Office:foretich real estate, llc.
MLS#:4125671
Source:MS_UNITED
Price summary
- Price:$529,900
- Price per sq. ft.:$160.33
- Monthly HOA dues:$29.17
About this home
WOW! Price Reduction....NOW $529,900
A must see today! This beautiful Backyard Oasis features a screened-in Patio; a Pergola; luxurous Fresh Water Pool & Spa. Yes, both are Gunite and Heated, lighted for night effect. And completed with Sun Pad and (2) built-in Bubble Spouts, along with a forever flowing Waterfall from the Spa.
This stunning gunite pool is surrounded by (3) Palm tress.
Elliott Home Cale Model with an English Country Elevation! Beautiful 3305 sq ft, 5 bedroom/3 full bath home only five years old. Features include: Gourmet Kitchen with Double Wall Oven; Granite countertops in kitchen and bathroom vanities; Tile Kitchen backsplash. Cabinets above Washer/Dryer; Decorative 8' tall Iron Entry Door; Master Bedroom/Bathroom has sitting area; double entrance tile shower w/ 2 corner seats; separate his & her vanity sinks w/ mirrors and free-standing tub; custom shelving in MBR closet. Separate Flex Room off Kitchen. Main Floor Gathering Room has Simplifire 58'' Electric Wall mounted Fireplace w/Mantel; HDMI wiring for TV over fireplace (TV conveys); beautiful built-in bookcases on each side of fireplace; Triple Crown Molding throughout Main Floor; Dining Room has wainscoting walls and coiffured ceiling. 8' Doors and Plantation Shutters throughout house. Tankless Water Heater. Enhanced bookcase shelving in BR #3/Office. Upstairs Separate Media Room over garage. Second floor retreat with large game room/two bedrooms/full bath. Washer/Dryer; Refrigerator; Shelving in Garage conveys!
Owner has added over $119k worth of additions: Gunite heated freshwater pool and spa; Extended concrete pathway to pool, reclining area and outdoor shed; Extended concrete patio pad attached to screened-in porch with installed Pergola; Outdoor Kitchen in screened in patio with Sonos Speakers; Extended concrete driveway for third car; Sprinkler system in front & back!
You will not want to miss living in this beautiful Elliott Homes Subdivision!!
Contact an agent
Home facts
- Year built:2019
- Listing ID #:4125671
- Added:1 day(s) ago
- Updated:September 16, 2025 at 03:07 PM
Rooms and interior
- Bedrooms:5
- Total bathrooms:3
- Full bathrooms:3
- Living area:3,305 sq. ft.
Heating and cooling
- Cooling:Ceiling Fan(s), Electric, Heat Pump, Multi Units
- Heating:Ceiling, Central, Electric, Forced Air, Heat Pump
Structure and exterior
- Year built:2019
- Building area:3,305 sq. ft.
- Lot area:0.27 Acres
Schools
- High school:West Harrison
- Middle school:West Harrison Middle
- Elementary school:Orange Elem
Utilities
- Water:Public
- Sewer:Public Sewer, Sewer Connected
Finances and disclosures
- Price:$529,900
- Price per sq. ft.:$160.33
- Tax amount:$2,650 (2024)
New listings near 10429 E Landon Green Circle
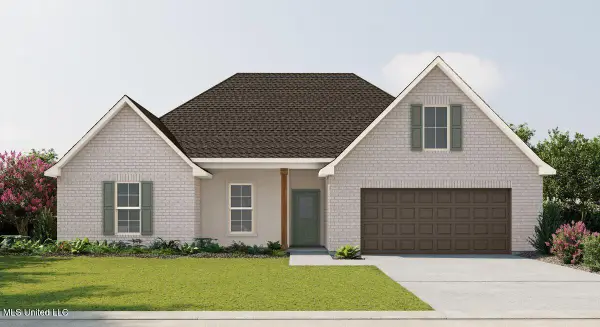 $316,345Pending4 beds 2 baths2,204 sq. ft.
$316,345Pending4 beds 2 baths2,204 sq. ft.14376 Swan Ridge Circle, Gulfport, MS 39503
MLS# 4125803Listed by: CICERO REALTY, LLC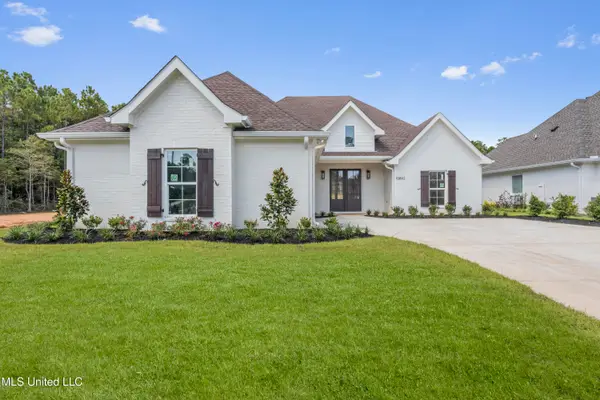 $585,897Pending3 beds 4 baths2,382 sq. ft.
$585,897Pending3 beds 4 baths2,382 sq. ft.10892 Lily Lane, Gulfport, MS 39503
MLS# 4125814Listed by: COLDWELL BANKER ALFONSO REALTY-LORRAINE RD- New
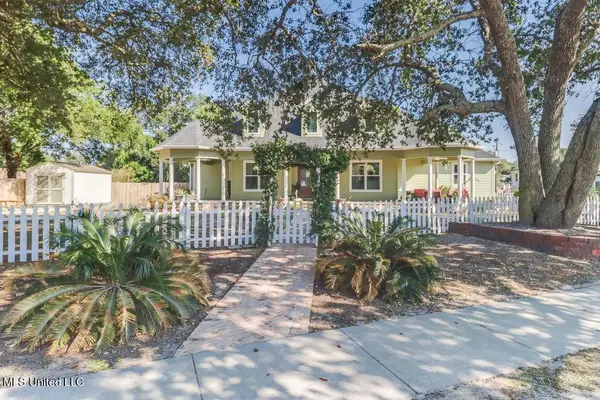 $639,900Active4 beds 3 baths3,138 sq. ft.
$639,900Active4 beds 3 baths3,138 sq. ft.701 42nd Avenue, Gulfport, MS 39501
MLS# 4125818Listed by: CENTURY 21 BUSCH REALTY GROUP 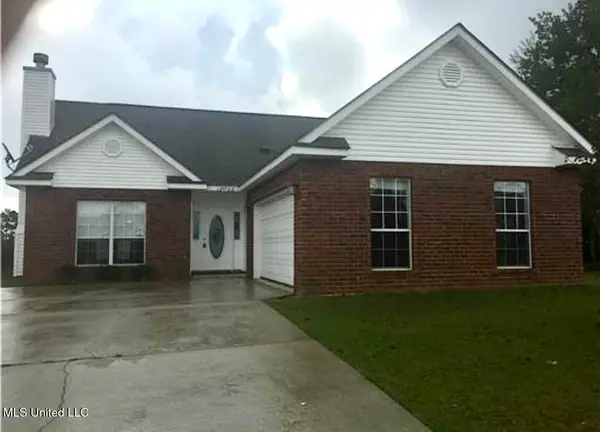 $140,000Pending3 beds 2 baths1,445 sq. ft.
$140,000Pending3 beds 2 baths1,445 sq. ft.18288 Tara Brooke Drive, Gulfport, MS 39503
MLS# 4125786Listed by: COLDWELL BANKER ALFONSO REALTY-LORRAINE RD- New
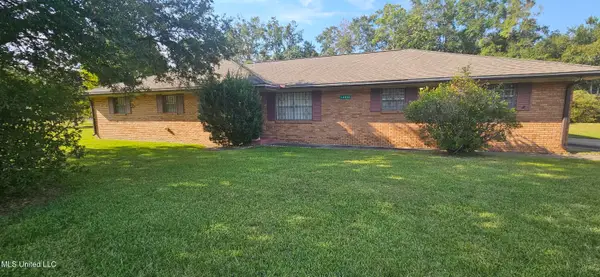 $200,000Active3 beds 2 baths1,688 sq. ft.
$200,000Active3 beds 2 baths1,688 sq. ft.14030 Mays Road, Gulfport, MS 39503
MLS# 4125774Listed by: COLDWELL BANKER ALFONSO REALTY-LORRAINE RD - New
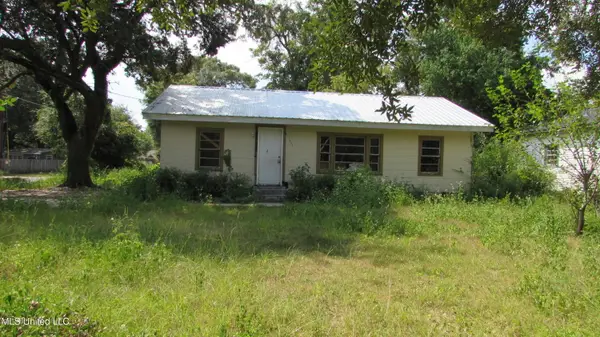 $119,000Active3 beds 1 baths1,148 sq. ft.
$119,000Active3 beds 1 baths1,148 sq. ft.2801 Gulf Avenue, Gulfport, MS 39501
MLS# 4125764Listed by: RE/MAX CHOICE PROPERTIES - New
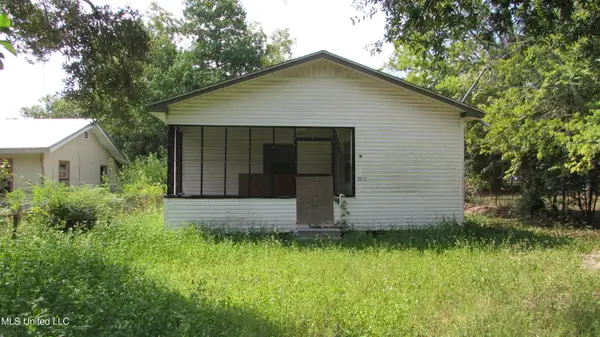 $112,000Active3 beds 1 baths1,110 sq. ft.
$112,000Active3 beds 1 baths1,110 sq. ft.2811 Gulf Avenue, Gulfport, MS 39501
MLS# 4125759Listed by: RE/MAX CHOICE PROPERTIES 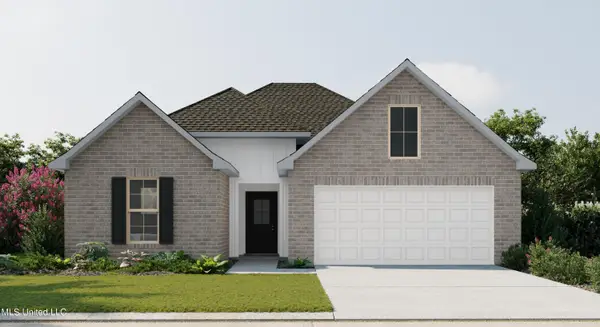 $264,485Pending3 beds 2 baths1,710 sq. ft.
$264,485Pending3 beds 2 baths1,710 sq. ft.15100 High Point Drive, Gulfport, MS 39503
MLS# 4125731Listed by: CICERO REALTY, LLC- New
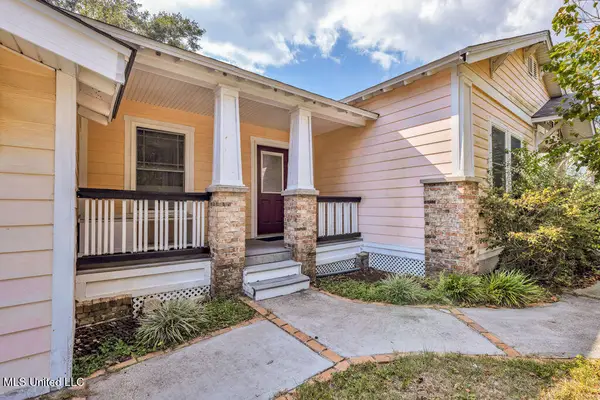 $181,500Active2 beds 3 baths1,380 sq. ft.
$181,500Active2 beds 3 baths1,380 sq. ft.1705 Oleander Avenue, Gulfport, MS 39501
MLS# 4125726Listed by: EXIT COASTAL GATEWAY REALTY 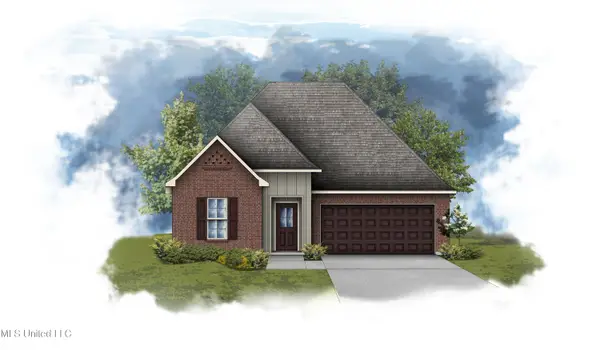 $286,600Pending3 beds 2 baths1,848 sq. ft.
$286,600Pending3 beds 2 baths1,848 sq. ft.18123 Lakeshore Drive, Gulfport, MS 39503
MLS# 4125702Listed by: CICERO REALTY, LLC
