10440 Willow Leaf Drive, Gulfport, MS 39503
Local realty services provided by:ERA TOP AGENT REALTY

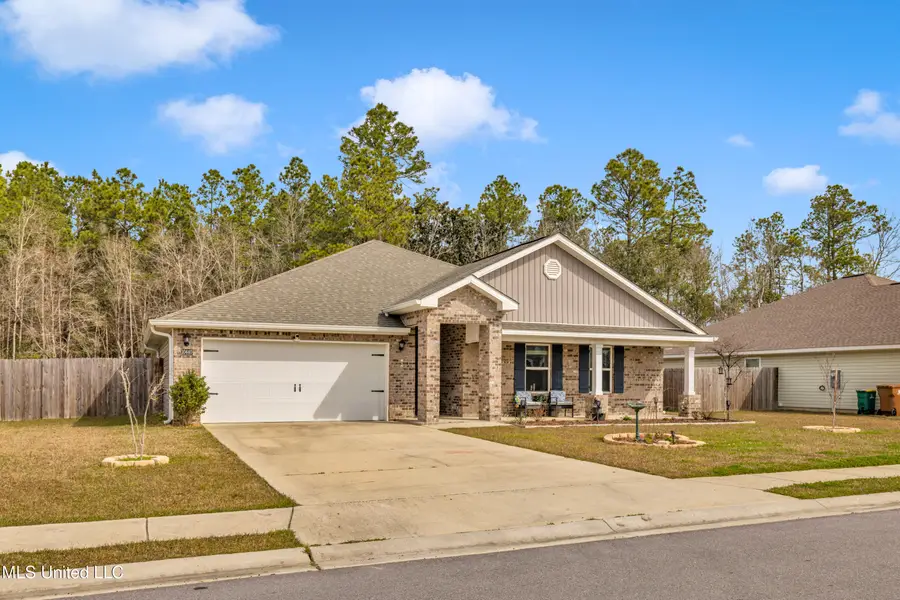

Listed by:tracy m mcmurphy
Office:eagent gulf coast
MLS#:4105299
Source:MS_UNITED
Price summary
- Price:$299,900
- Price per sq. ft.:$131.02
About this home
Charming 4-Bedroom Home in a Prime Location!
Welcome to your dream home! This stunning 4-bedroom, 2-bathroom residence, nestled in a vibrant and welcoming neighborhood, is more than just a house; it's a perfect blend of comfort, style, and convenience.
Open Floor Plan**
As you step inside, you'll immediately appreciate the spacious open floor plan that invites natural light to dance throughout the home. The seamless flow between the living, dining, and kitchen areas creates an ideal setting for entertaining guests or enjoying cozy family nights.
Gourmet Kitchen**
The heart of the home is undoubtedly the gorgeous kitchen, boasting modern appliances, ample counter space, and sleek cabinetry that will inspire your inner chef. Whether you're preparing a casual breakfast or hosting a lavish dinner party, this kitchen is designed for both function and entertainment.
Retreat to one of the four generously sized bedrooms, each offering comfort and privacy. The master suite features an en-suite bathroom, providing a tranquil escape at the end of the day. The additional bedrooms are perfect for family, guests, or even a home office.
Great Neighborhood
Located in a friendly neighborhood,. you'll find a strong sense of community and a welcoming atmosphere. Enjoy leisurely strolls or bike rides,
Conveniently Located
This property offers the ultimate convenience with shopping and dining options just minutes away. Indulge in a variety of nearby restaurants, cafes, and shopping making everyday errands a breeze. Plus, with a straight shot down Canal Road to the Navy base, your commute couldn't be simpler.
Outdoor Living
Imagine weekends spent relaxing in your backyard oasis, perfect for barbecues, gardening, or simply unwinding with a good book. The outdoor space provides endless possibilities for enjoyment and entertainment.
Don't Miss Out!
With its perfect blend of modern amenities and an unbeatable location, this home won't last long on the market! Schedule your private tour today and see for yourself why this 4-bedroom gem is the perfect place to create lasting memories.
This is not just a house; it's the home you've been waiting for. Make your move today! 🌟
Contact an agent
Home facts
- Year built:2021
- Listing Id #:4105299
- Added:173 day(s) ago
- Updated:August 22, 2025 at 03:45 PM
Rooms and interior
- Bedrooms:4
- Total bathrooms:2
- Full bathrooms:2
- Living area:2,289 sq. ft.
Heating and cooling
- Cooling:Ceiling Fan(s), Central Air
- Heating:Central
Structure and exterior
- Year built:2021
- Building area:2,289 sq. ft.
- Lot area:0.22 Acres
Schools
- High school:West Harrison
Utilities
- Water:Public
- Sewer:Sewer Connected
Finances and disclosures
- Price:$299,900
- Price per sq. ft.:$131.02
New listings near 10440 Willow Leaf Drive
- New
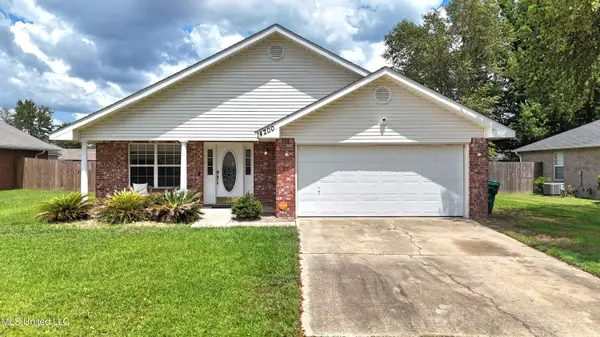 $214,900Active3 beds 2 baths1,490 sq. ft.
$214,900Active3 beds 2 baths1,490 sq. ft.14200 N Country Hills Drive, Gulfport, MS 39503
MLS# 4123291Listed by: STARS AND STRIPES REALTY, LLC. - New
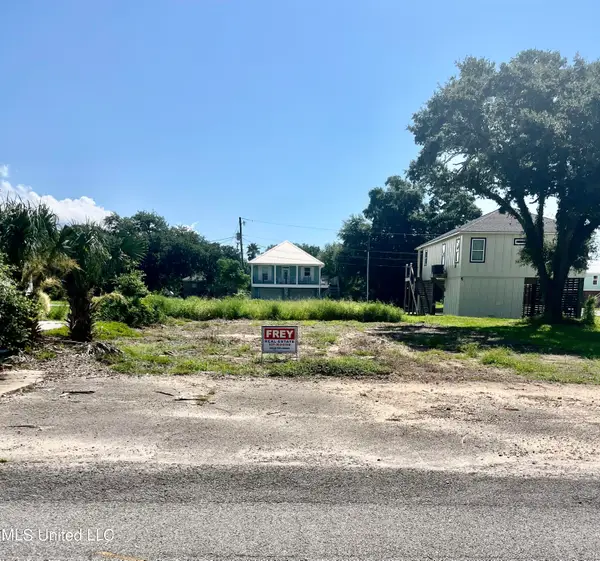 $79,000Active0.11 Acres
$79,000Active0.11 AcresArkansas Avenue, Gulfport, MS 39507
MLS# 4123286Listed by: FREY REAL ESTATE - New
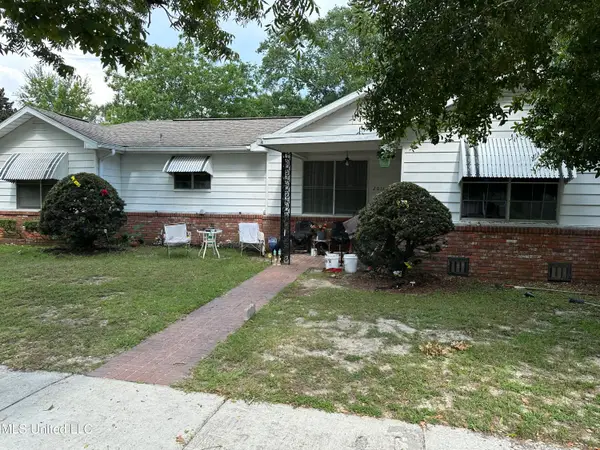 $249,000Active4 beds 2 baths1,784 sq. ft.
$249,000Active4 beds 2 baths1,784 sq. ft.2016 19th Avenue, Gulfport, MS 39501
MLS# 4123282Listed by: LATITUDE REALTY, LLC - New
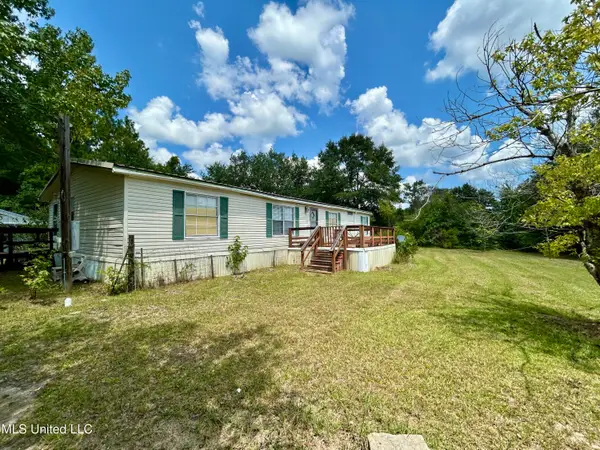 $129,000Active3 beds 2 baths1,792 sq. ft.
$129,000Active3 beds 2 baths1,792 sq. ft.22526 Mercedes Road, Gulfport, MS 39503
MLS# 4123258Listed by: EAGENT PREFERRED - New
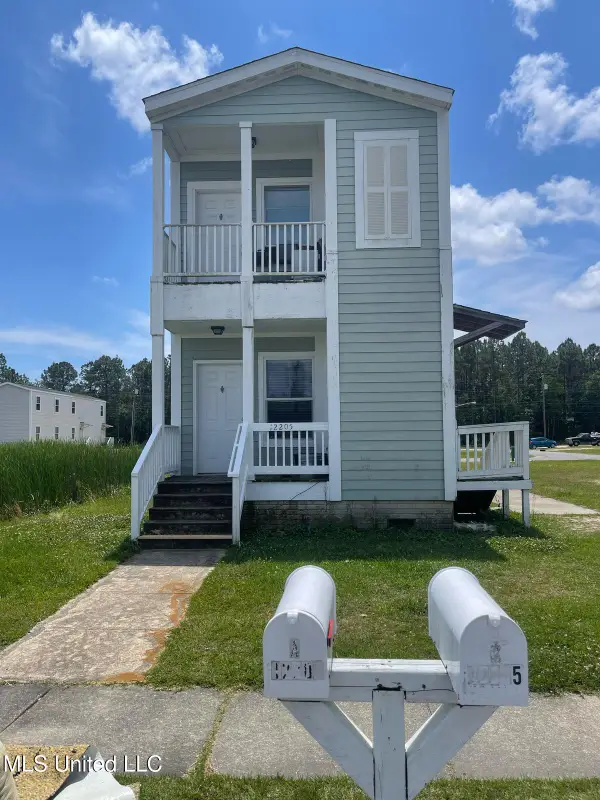 $178,900Active6 beds 4 baths2,095 sq. ft.
$178,900Active6 beds 4 baths2,095 sq. ft.12205 Prudie Circle, Gulfport, MS 39503
MLS# 4123223Listed by: 1401 REALTY GROUP - New
 $139,500Active2 beds 1 baths624 sq. ft.
$139,500Active2 beds 1 baths624 sq. ft.814 Allendale Avenue, Gulfport, MS 39501
MLS# 4123230Listed by: COLDWELL BANKER ALFONSO REALTY-LORRAINE RD - New
 $255,000Active3 beds 2 baths1,624 sq. ft.
$255,000Active3 beds 2 baths1,624 sq. ft.16974 Alcorn Avenue, Gulfport, MS 39503
MLS# 4123235Listed by: EXIT MAGNOLIA COAST REALTY - New
 $178,900Active6 beds 4 baths2,080 sq. ft.
$178,900Active6 beds 4 baths2,080 sq. ft.12116 Prudie Circle, Gulfport, MS 39503
MLS# 4123236Listed by: 1401 REALTY GROUP  $289,095Pending4 beds 2 baths2,120 sq. ft.
$289,095Pending4 beds 2 baths2,120 sq. ft.15084 High Point Drive, Gulfport, MS 39503
MLS# 4123182Listed by: CICERO REALTY, LLC- New
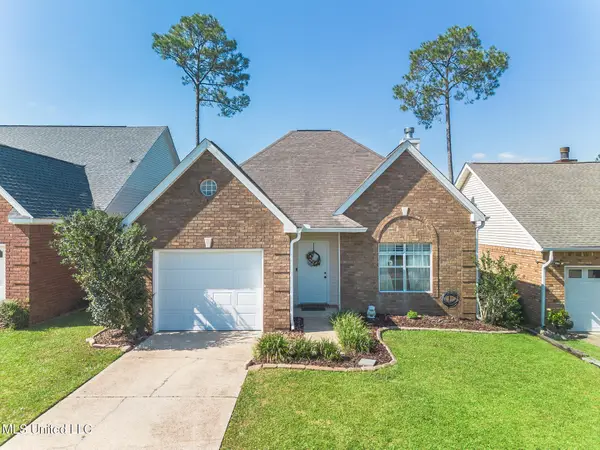 $185,000Active3 beds 2 baths1,277 sq. ft.
$185,000Active3 beds 2 baths1,277 sq. ft.19428 Northridge Drive, Gulfport, MS 39503
MLS# 4123194Listed by: CENTURY 21 J. CARTER & COMPANY
