11174 River Bend Drive, Gulfport, MS 39503
Local realty services provided by:ERA TOP AGENT REALTY
Listed by: david m becher
Office: keller williams
MLS#:4130047
Source:MS_UNITED
Price summary
- Price:$264,825
- Price per sq. ft.:$132.48
About this home
Located in the well sought after Cypress Pointe Subdivision, this home has been well cared for and pride of ownership shows. The roof was replaced in 2022 and due to the home being located north of i-10, insurance rates are very competitive. Even the taxes are lower than typical since the neighborhood is outside of Gulfport City Limits. This family made many upgrades but the most notable are the Kitchen Countertops, flooring and the primary bathroom suite, which was completely redone and feels like a modern spa. You will notice neutral paint colors in the common areas accompanied by oversized windows and vaulted ceilings which help give a light and airy feel. Being backed up to the woods though, gives the already generously sized back yard an oversize feel, with extra privacy. The home is 1.7mi from I-10, 2.5mi from HWY 49 Shopping 4.5mi from NCBC Gulfport and 14mi from Keesler Air Force Base. **100% Financing USDA Eligible Location**. Schedule your walkthrough today, lets get your family home!
Contact an agent
Home facts
- Year built:2003
- Listing ID #:4130047
- Added:108 day(s) ago
- Updated:February 15, 2026 at 03:50 PM
Rooms and interior
- Bedrooms:4
- Total bathrooms:2
- Full bathrooms:2
- Living area:1,999 sq. ft.
Heating and cooling
- Cooling:Central Air, Electric
- Heating:Central, Natural Gas
Structure and exterior
- Year built:2003
- Building area:1,999 sq. ft.
- Lot area:0.23 Acres
Schools
- High school:West Harrison
- Middle school:West Harrison Middle
- Elementary school:Harrison Central
Utilities
- Water:Public
- Sewer:Public Sewer, Sewer Connected
Finances and disclosures
- Price:$264,825
- Price per sq. ft.:$132.48
- Tax amount:$1,036 (2024)
New listings near 11174 River Bend Drive
- New
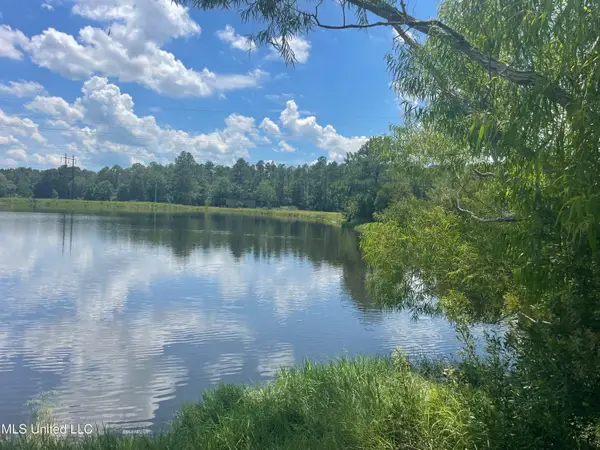 $120,000Active1.4 Acres
$120,000Active1.4 AcresS Lake Forest Drive, Gulfport, MS 39503
MLS# 4139293Listed by: EAGENT SOLUTIONS - New
 $245,000Active3 beds 2 baths1,748 sq. ft.
$245,000Active3 beds 2 baths1,748 sq. ft.12500 Lisa Drive, Gulfport, MS 39503
MLS# 4139288Listed by: COASTAL REALTY GROUP - New
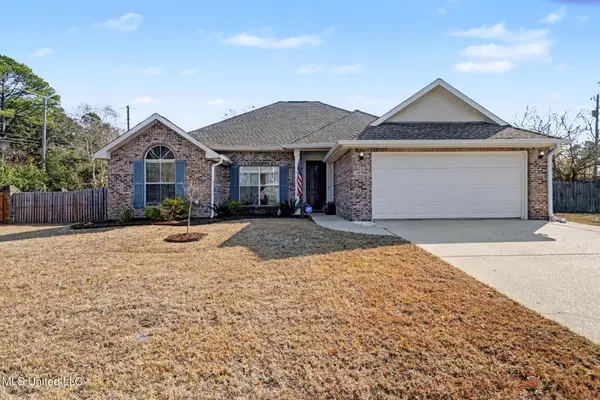 $245,000Active3 beds 2 baths1,788 sq. ft.
$245,000Active3 beds 2 baths1,788 sq. ft.13720 Hidden Oaks Drive, Gulfport, MS 39503
MLS# 4139264Listed by: PROPERTY MANAGEMENT DIVISON OF BUSCH REALTY GROUP - New
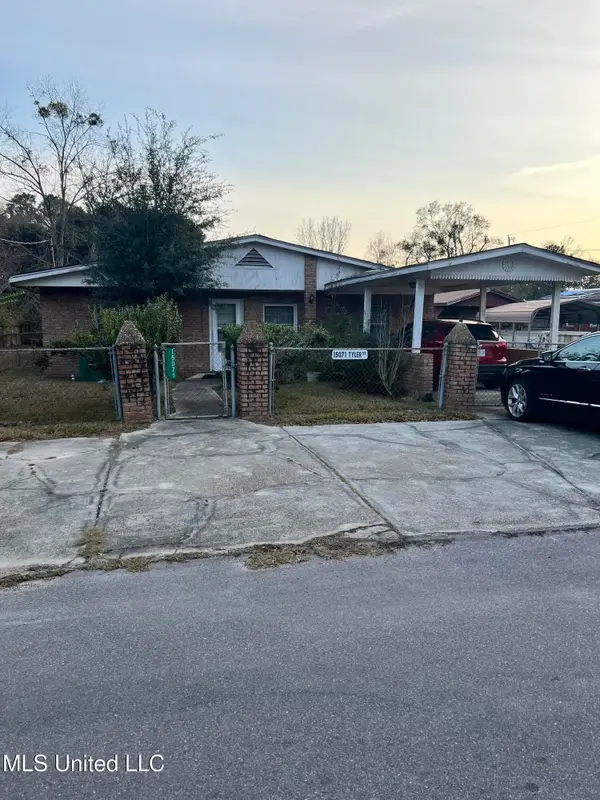 $100,000Active10 beds 7 baths4,196 sq. ft.
$100,000Active10 beds 7 baths4,196 sq. ft.15071 E Tyler Street, Gulfport, MS 39501
MLS# 4139268Listed by: KELLER WILLIAMS 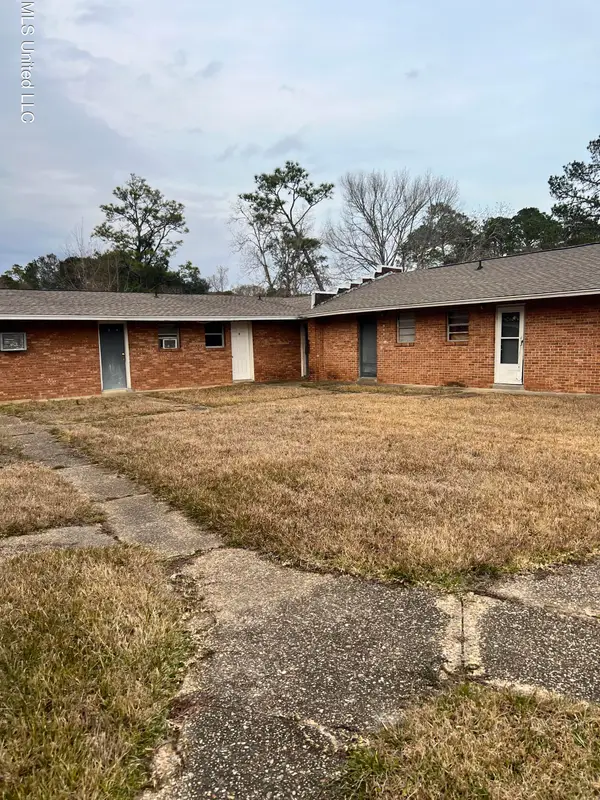 $125,000Pending13 beds 13 baths6,113 sq. ft.
$125,000Pending13 beds 13 baths6,113 sq. ft.15070 W Tyler Street, Gulfport, MS 39501
MLS# 4139269Listed by: KELLER WILLIAMS- New
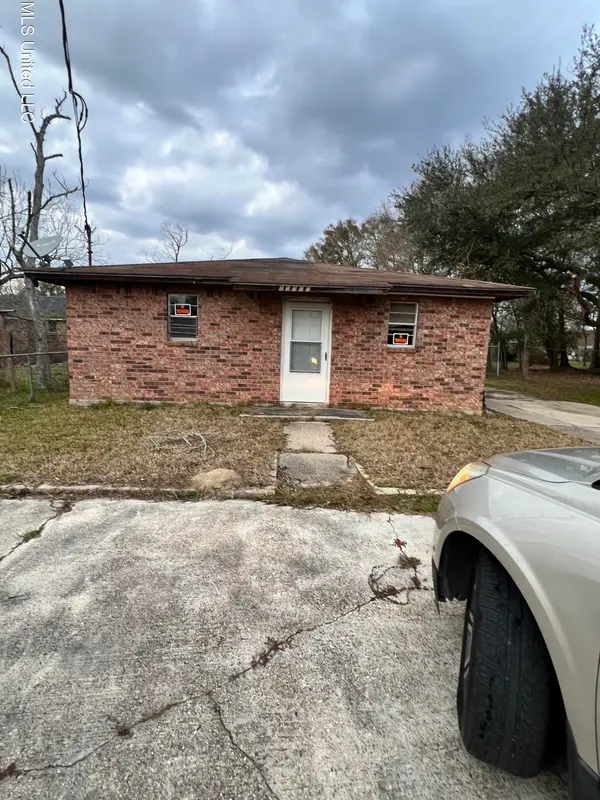 $60,000Active2 beds 2 baths1,008 sq. ft.
$60,000Active2 beds 2 baths1,008 sq. ft.15070 Monroe Street, Gulfport, MS 39501
MLS# 4139271Listed by: KELLER WILLIAMS - New
 $246,800Active3.2 Acres
$246,800Active3.2 Acres15320 Walter Smith Road, Gulfport, MS 39503
MLS# 4139238Listed by: CENTURY 21 BUSCH REALTY GROUP - New
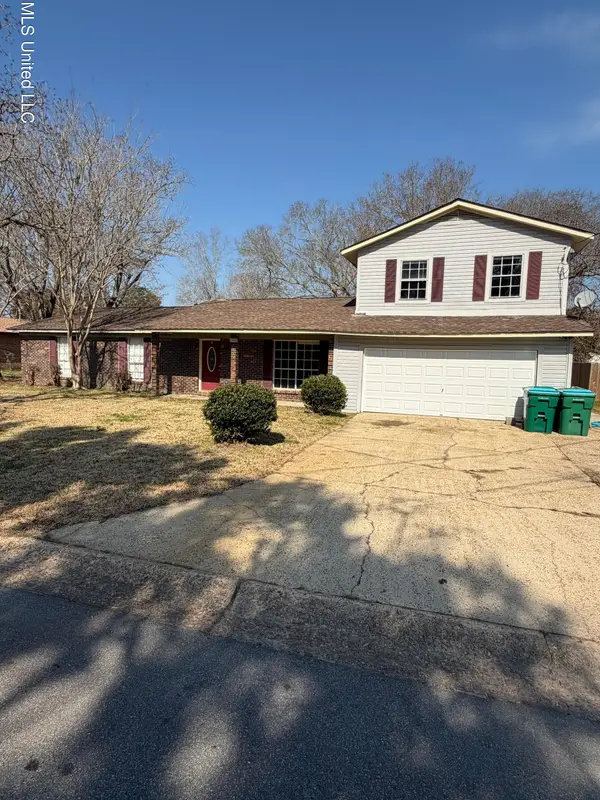 $280,000Active5 beds 2 baths2,999 sq. ft.
$280,000Active5 beds 2 baths2,999 sq. ft.11070 Cedar Street, Gulfport, MS 39503
MLS# 4139198Listed by: OWEN & CO., LLC - New
 $175,000Active3 beds 2 baths1,053 sq. ft.
$175,000Active3 beds 2 baths1,053 sq. ft.2603 W Samuel Street, Gulfport, MS 39503
MLS# 4139201Listed by: EPIQUE - New
 $279,000Active3 beds 2 baths2,320 sq. ft.
$279,000Active3 beds 2 baths2,320 sq. ft.3 Villa Cove Drive, Gulfport, MS 39507
MLS# 4139144Listed by: COLDWELL BANKER ALFONSO REALTY-LORRAINE RD

