13397 Forest Ridge Drive, Gulfport, MS 39503
Local realty services provided by:ERA TOP AGENT REALTY
Listed by:steven stafford
Office:expect realty
MLS#:4124135
Source:MS_UNITED
Price summary
- Price:$630,000
- Price per sq. ft.:$180.41
- Monthly HOA dues:$122.92
About this home
This is your chance to get a better than new ''Elliott'' executive floor plan, with all the classic elements no longer being built, bull nosed corners, crown moldings, beautiful millwork around the doors and the stunning gourmet kitchen. These sellers improved on perfection only by adding a heated gunite pool and hot tub turning the backyard into the place where you will WANT to staycation! FIVE bedrooms, 3 baths, and TWO huge bonus areas. Primary suite is truly fit for royalty with a spacious and elegant bathroom, with large tile shower and separate soaking tub, and very large walk in closet with wood built ins with it's own entry to the laundry room. Two more bedrooms and additional bath are downstairs, along with the elegant great room, dining room, and breakfast area. Just off the kitchen is a small room with window, just right for a butlers pantry, small office, dogs room, craft space or even scream room.
All LVP floors makes this home an easy to care for and durable space. Home comes with faux wood blinds and a Ring doorbell at the front door. This home is ready to sparkle and shine for it's new owners.
As amazing as this home is- it is just half the story, Forest Ridge is one of the 9 micro neighborhoods of Florence Gardens, a community like no other in South Mississippi. Encompassing over 600 acres, it is a outdoor paradise, with Lake Florence, a 27-acre natural lake that offers residents precious hours of fishing and canoeing. The pavilion atop the lake's northern bluff and the gazebo at water's edge - both wheelchair and stroller-friendly - are perfect places to enjoy spectacular views and breezes through the trees. Private Pickleball courts are bein constructed, a public pool, a butterfly boardwalk that offers extra wide walkways for residents to walk and enjoy nature, a FARMERS MARKET, and Blueberry Hill, a part of the 100 acres of green space devoted to residence leisure, wildflower corridors, butterfly-houses and birdhouses embodying our ''live green'' ethos, creating beautiful scenery for our residents while giving wildlife a place to call home. All of these amenities are yours to enjoy as a resident of Forest Ridge at Florence Gardens
Contact an agent
Home facts
- Year built:2023
- Listing ID #:4124135
- Added:60 day(s) ago
- Updated:October 25, 2025 at 08:13 AM
Rooms and interior
- Bedrooms:5
- Total bathrooms:3
- Full bathrooms:3
- Living area:3,492 sq. ft.
Heating and cooling
- Cooling:Central Air, Dual, Electric, Heat Pump
- Heating:Heat Pump
Structure and exterior
- Year built:2023
- Building area:3,492 sq. ft.
- Lot area:0.38 Acres
Schools
- High school:Harrison Central
Utilities
- Water:Public
- Sewer:Public Sewer, Sewer Connected
Finances and disclosures
- Price:$630,000
- Price per sq. ft.:$180.41
New listings near 13397 Forest Ridge Drive
- New
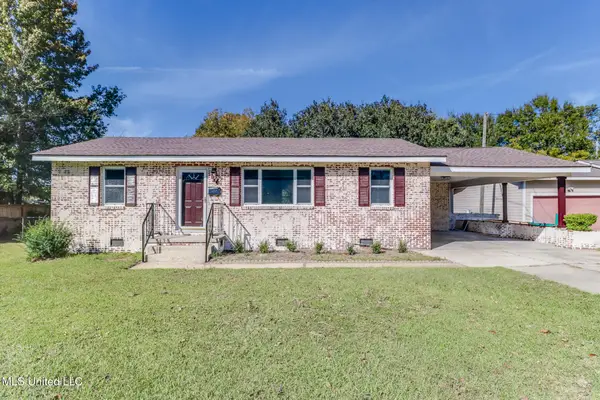 $269,000Active4 beds 2 baths1,960 sq. ft.
$269,000Active4 beds 2 baths1,960 sq. ft.34 37th Street, Gulfport, MS 39507
MLS# 4129979Listed by: CENTURY 21 J. CARTER & COMPANY - New
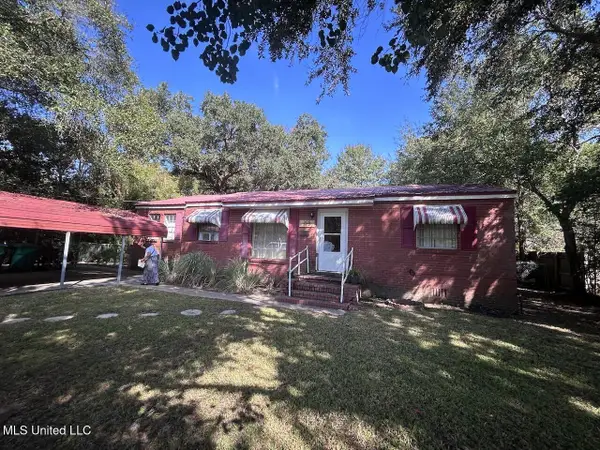 $84,000Active3 beds 2 baths1,200 sq. ft.
$84,000Active3 beds 2 baths1,200 sq. ft.308 43rd Street, Gulfport, MS 39507
MLS# 4129935Listed by: NEXTHOME SIMPLICITY (BOF)  $245,905Pending3 beds 2 baths1,517 sq. ft.
$245,905Pending3 beds 2 baths1,517 sq. ft.15130 High Point Drive, Gulfport, MS 39503
MLS# 4129912Listed by: CICERO REALTY, LLC- New
 $291,455Active3 beds 2 baths1,925 sq. ft.
$291,455Active3 beds 2 baths1,925 sq. ft.14373 Pen Place, Gulfport, MS 39503
MLS# 4129916Listed by: CICERO REALTY, LLC - New
 $500,000Active20.5 Acres
$500,000Active20.5 Acres00 White Street, Gulfport, MS 39503
MLS# 4129900Listed by: OWEN & CO., LLC - New
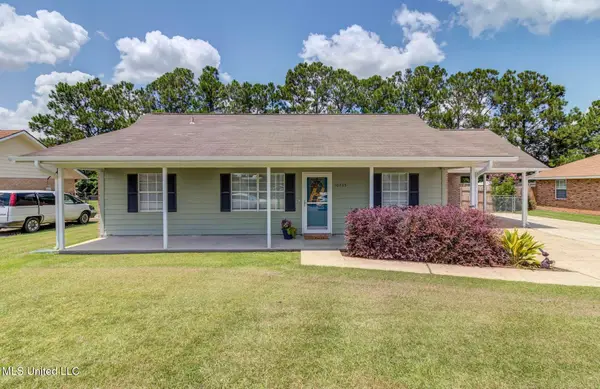 $200,000Active3 beds 2 baths1,308 sq. ft.
$200,000Active3 beds 2 baths1,308 sq. ft.10735 Plummer Circle, Gulfport, MS 39503
MLS# 4129880Listed by: CENTURY 21 BUSCH REALTY GROUP - New
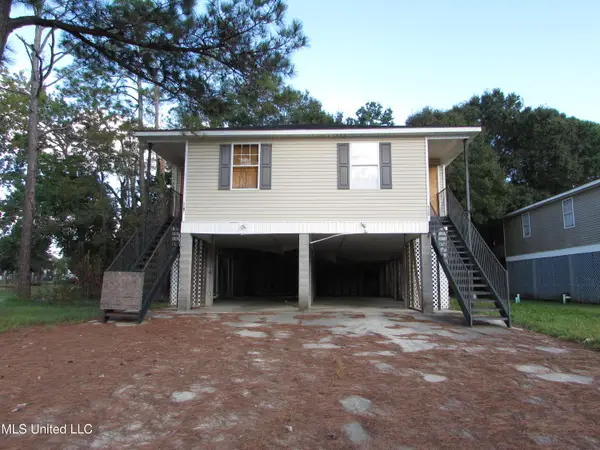 $198,000Active3 beds 2 baths2,073 sq. ft.
$198,000Active3 beds 2 baths2,073 sq. ft.930 Park View, Gulfport, MS 39507
MLS# 4129871Listed by: RE/MAX CHOICE PROPERTIES - New
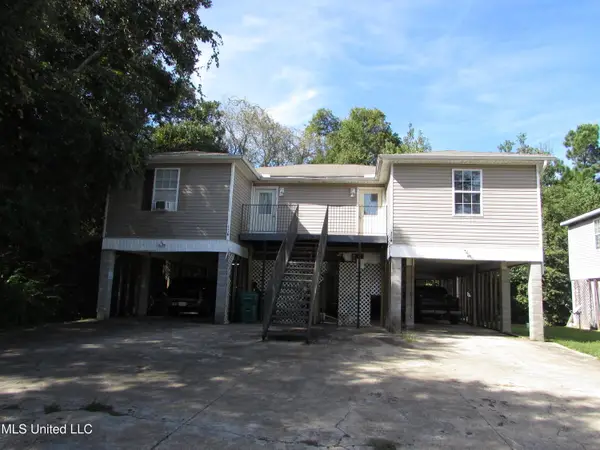 $198,000Active6 beds 4 baths2,142 sq. ft.
$198,000Active6 beds 4 baths2,142 sq. ft.903 Parkview Place, Gulfport, MS 39507
MLS# 4129833Listed by: RE/MAX CHOICE PROPERTIES - New
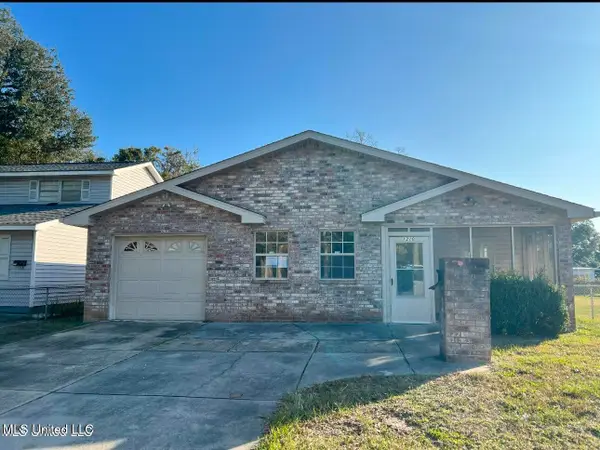 $185,000Active2 beds 2 baths1,286 sq. ft.
$185,000Active2 beds 2 baths1,286 sq. ft.1310 36th Avenue, Gulfport, MS 39501
MLS# 4129829Listed by: COLDWELL BANKER ALFONSO REALTY-LORRAINE RD  $312,335Pending4 beds 2 baths2,204 sq. ft.
$312,335Pending4 beds 2 baths2,204 sq. ft.14370 Pen Place, Gulfport, MS 39503
MLS# 4129806Listed by: CICERO REALTY, LLC
