14462 Quail Ridge Drive, Gulfport, MS 39503
Local realty services provided by:ERA TOP AGENT REALTY
14462 Quail Ridge Drive,Gulfport, MS 39503
$234,500Last list price
- 3 Beds
- 2 Baths
- - sq. ft.
- Single family
- Sold
Listed by: jessica f lee
Office: coastal realty group
MLS#:4129795
Source:MS_UNITED
Sorry, we are unable to map this address
Price summary
- Price:$234,500
About this home
Move-In Ready 2024 Cottage Collection Home - The Opal Seaside Plan! NO HOA! This beautiful 3-bedroom, 2-bath home offers 1,379 sq. ft. of modern living with an open floor plan connecting the living room and kitchen—perfect for entertaining. The kitchen features white shaker soft-close cabinets, granite countertops, stainless steel GE appliances, an all-electric setup, and a walk-in pantry. Throughout the home, enjoy 2'' faux wood blinds and 100% waterproof luxury vinyl plank flooring—no carpet anywhere! The spacious primary suite includes two walk-in closets and a private ensuite with a double-sink vanity and fiberglass walk-in shower. Out back, you'll love the privacy-fenced yard and covered patio—ideal for relaxing or entertaining. Don't miss your chance to own this like-new home ready for move-in!
Contact an agent
Home facts
- Year built:2024
- Listing ID #:4129795
- Added:50 day(s) ago
- Updated:December 17, 2025 at 07:22 AM
Rooms and interior
- Bedrooms:3
- Total bathrooms:2
- Full bathrooms:2
Heating and cooling
- Cooling:Central Air, ENERGY STAR Qualified Equipment, Electric
- Heating:Central, ENERGY STAR Qualified Equipment, Electric, Heat Pump
Structure and exterior
- Year built:2024
Schools
- High school:West Harrison
- Middle school:West Harrison Middle
- Elementary school:Lyman
Utilities
- Water:Public
- Sewer:Public Sewer, Sewer Connected
Finances and disclosures
- Price:$234,500
- Tax amount:$226 (2024)
New listings near 14462 Quail Ridge Drive
- New
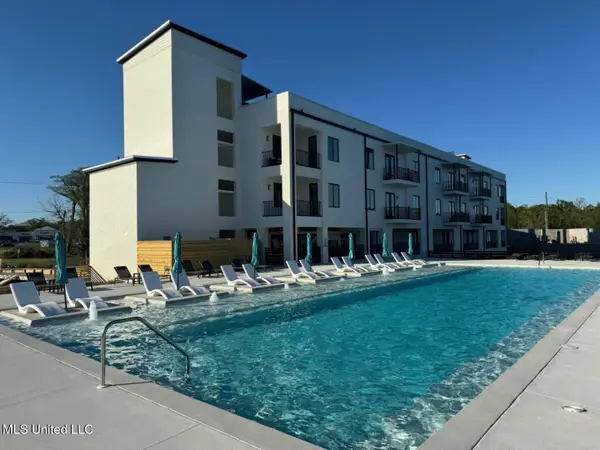 $393,500Active2 beds 2 baths1,118 sq. ft.
$393,500Active2 beds 2 baths1,118 sq. ft.1302 W Pine Street, Gulfport, MS 39507
MLS# 4134040Listed by: LISTWITHFREEDOM.COM - New
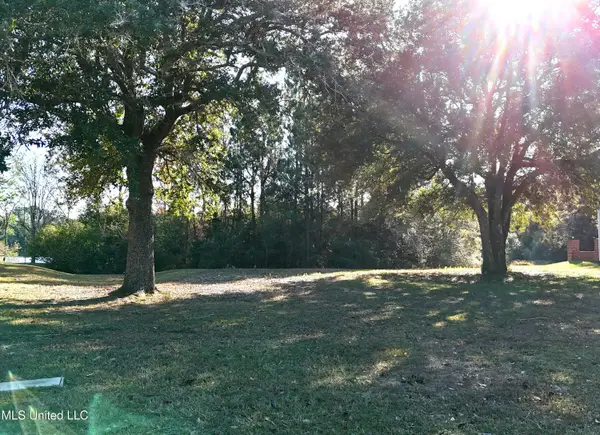 $37,000Active0.73 Acres
$37,000Active0.73 Acres0 Summerhaven Circle, Gulfport, MS 39503
MLS# 4134028Listed by: STARS AND STRIPES REALTY, LLC. - New
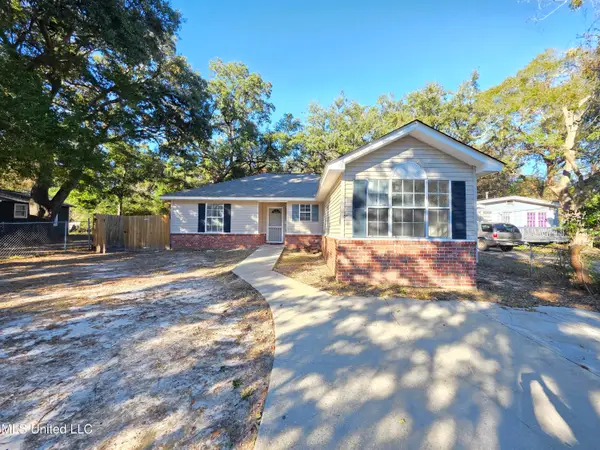 $129,900Active3 beds 2 baths1,187 sq. ft.
$129,900Active3 beds 2 baths1,187 sq. ft.714 Tennessee Street, Gulfport, MS 39501
MLS# 4133996Listed by: EAGENT NEXUS - New
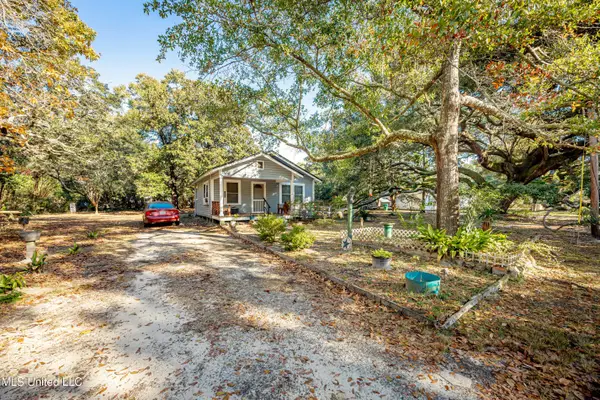 $75,000Active2 beds 1 baths706 sq. ft.
$75,000Active2 beds 1 baths706 sq. ft.216 23rd Street, Gulfport, MS 39507
MLS# 4134003Listed by: WEICHERT REALTORS-GULF PROPERTIES - New
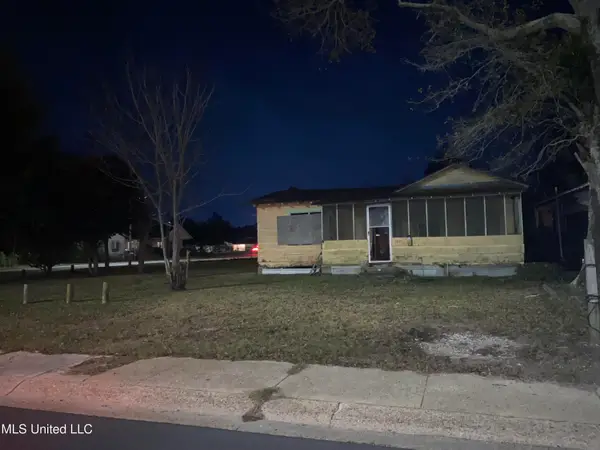 $55,000Active2 beds 1 baths1,052 sq. ft.
$55,000Active2 beds 1 baths1,052 sq. ft.3307 20th Street, Gulfport, MS 39501
MLS# 4133986Listed by: VISUALIZE REALTY, LLC - New
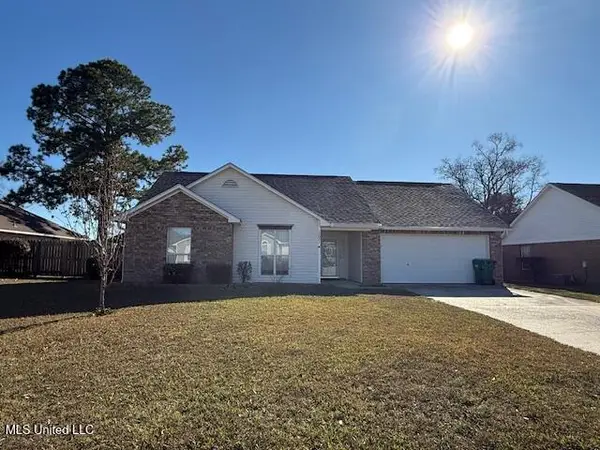 $189,999Active3 beds 2 baths1,272 sq. ft.
$189,999Active3 beds 2 baths1,272 sq. ft.15051 Sagewood Street, Gulfport, MS 39503
MLS# 4133946Listed by: PRESCOTT PROPERTIES, INC. - New
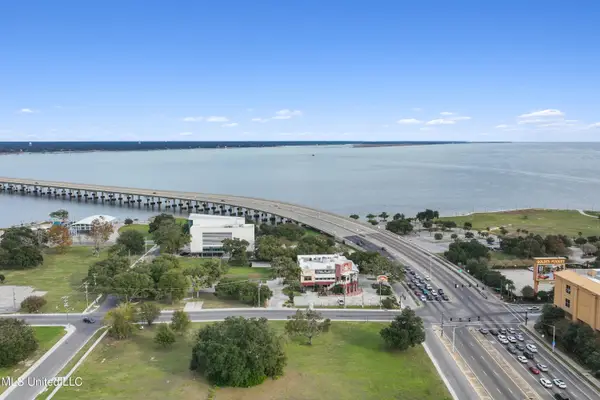 $1,071,352Active0.4 Acres
$1,071,352Active0.4 Acres164 Beach, Biloxi, MS 39530
MLS# 4133912Listed by: THE O'KEEFE REAL ESTATE GROUP - New
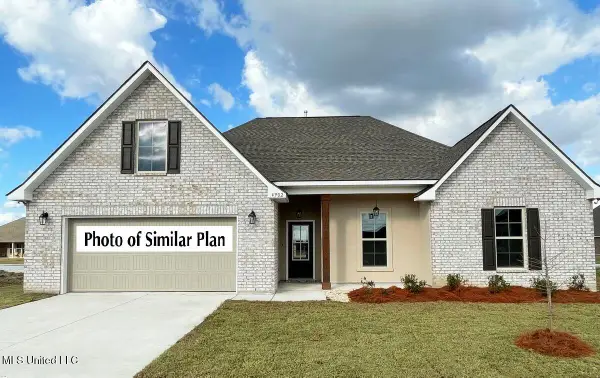 $308,895Active4 beds 2 baths2,204 sq. ft.
$308,895Active4 beds 2 baths2,204 sq. ft.13432 Swan Ridge Circle, Gulfport, MS 39503
MLS# 4133898Listed by: CICERO REALTY, LLC - New
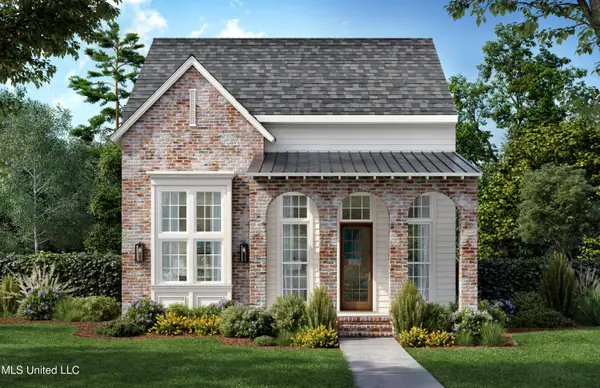 $497,900Active3 beds 3 baths2,380 sq. ft.
$497,900Active3 beds 3 baths2,380 sq. ft.12343 Anise Court, Gulfport, MS 39503
MLS# 4133906Listed by: MCMURPHY REALTY LLC - New
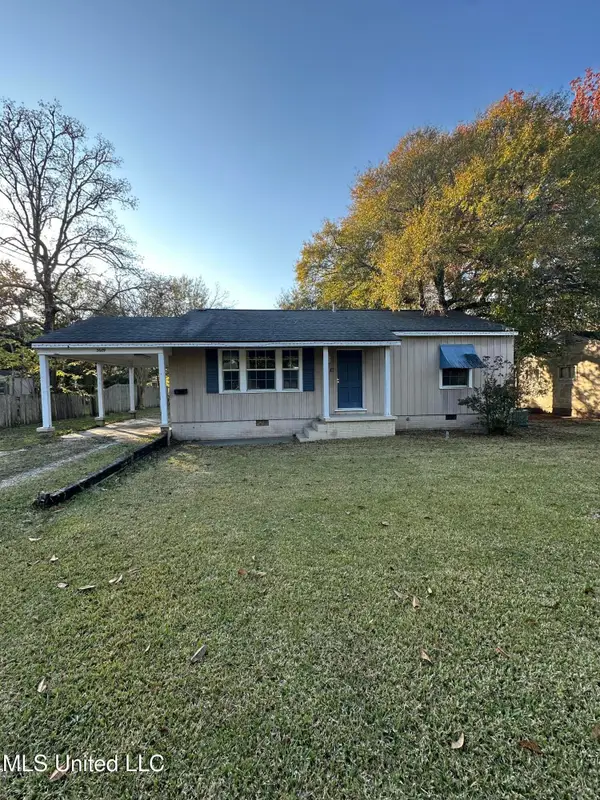 $116,000Active2 beds 1 baths963 sq. ft.
$116,000Active2 beds 1 baths963 sq. ft.3609 Washington Avenue, Gulfport, MS 39507
MLS# 4133892Listed by: ALL STAR VETERANS REALTY
