15093 Emersyn Lane, Gulfport, MS 39503
Local realty services provided by:PowerMark Properties, ERA Powered
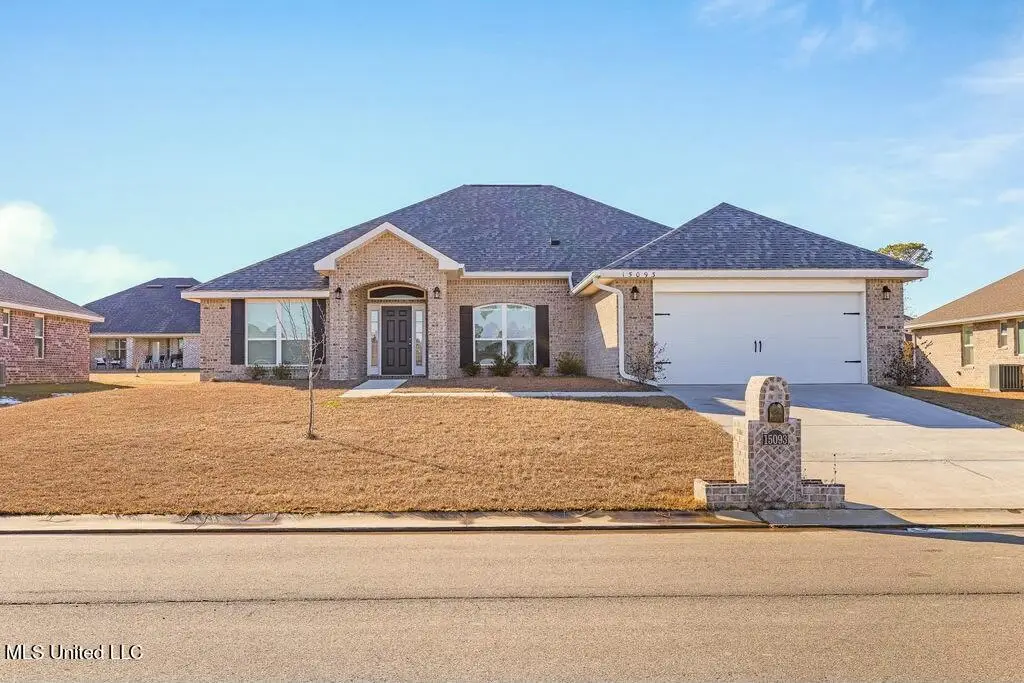
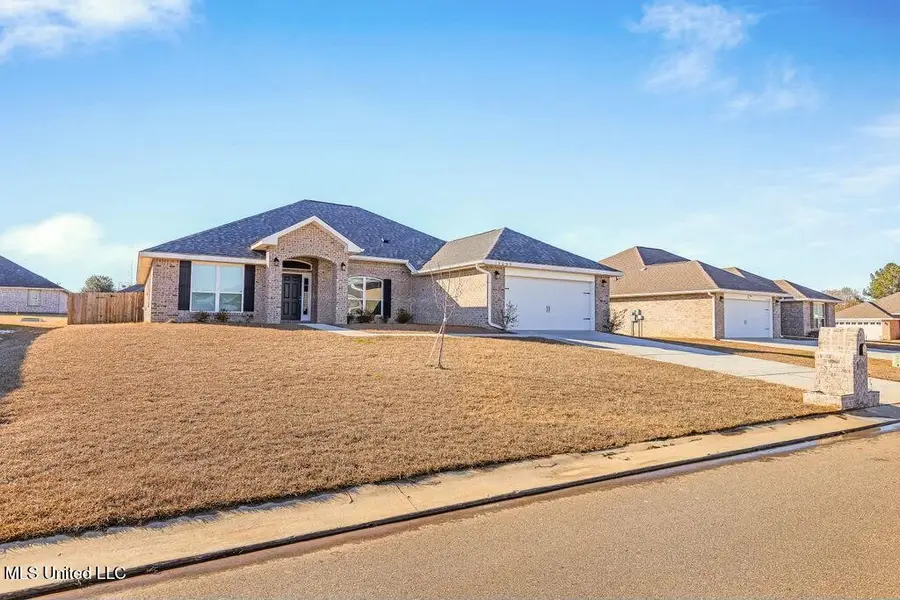
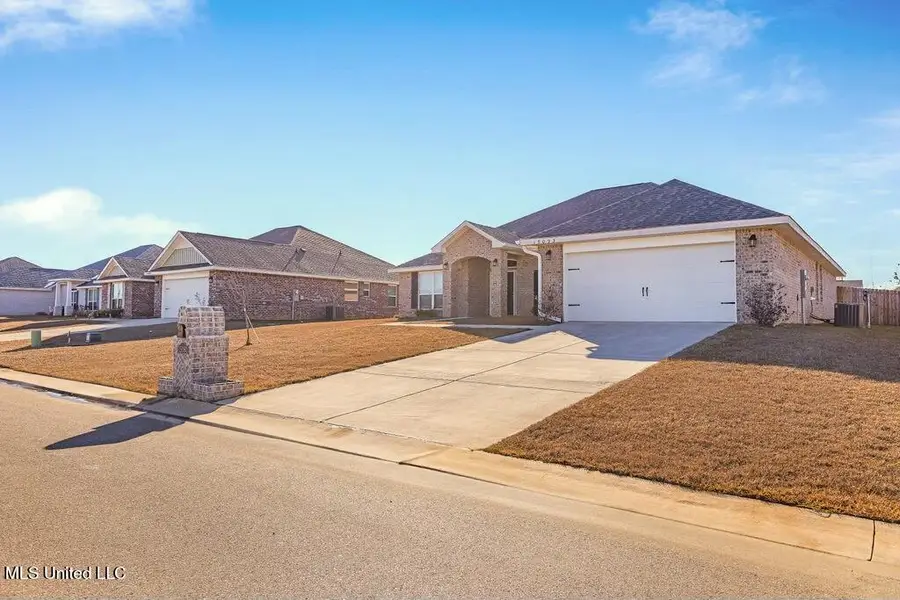
Listed by:chauncey t johnson
Office:exit magnolia coast realty
MLS#:4101280
Source:MS_UNITED
Price summary
- Price:$345,000
- Price per sq. ft.:$152.32
About this home
This stunning craftsman-style home in North Swan Estates sits on a spacious interior lot, providing the perfect blend of comfort and functionality. Featuring 4 bedrooms, 3 full baths, and an open layout, this home is designed to impress and comes fully furnished including all appliances.
As you step inside, you're greeted by a welcoming foyer that opens to the office, living area, and dining room, with large windows allowing natural light to flood the breakfast area. The kitchen is a chef's dream, equipped with stainless steel appliances, a large bar, a built-in pantry, durable ''New Caledonia'' granite countertops, a built-in microwave, and elegant ''Grey'' all-wood cabinetry with crown molding.
The thoughtfully designed floor plan places the owner's suite on one side of the home for privacy, while two bedrooms and a guest bath are situated on the opposite side. A fourth bedroom and a third full bath are located in a separate hallway at the front right of the home, offering additional privacy and convenience.
The owner's suite is a true retreat, featuring a spacious layout, trey ceilings with a ceiling fan, and ample natural light. The luxurious en-suite bath includes dual vanities, a large soaking tub, a separate glass-enclosed shower, and two walk-in closets.
Throughout the home, you'll find 5 1/4-inch baseboards and stylish ''White Metal'' luxury vinyl plank flooring, even extending into the garage. Step outside to the covered porch, an ideal spot for summer barbecues and relaxation. The large lot provides endless possibilities, whether it's adding a playset, a shed, or even a pool.
Conveniently located just 2 minutes from Hwy 49 and close to restaurants, shopping, and Gulfport's beautiful white sandy beaches, this home offers both comfort and convenience. With its spacious layout and thoughtful details, it's perfect for creating lasting memories.
Contact an agent
Home facts
- Year built:2022
- Listing Id #:4101280
- Added:216 day(s) ago
- Updated:August 22, 2025 at 03:45 PM
Rooms and interior
- Bedrooms:4
- Total bathrooms:3
- Full bathrooms:3
- Living area:2,265 sq. ft.
Heating and cooling
- Cooling:Ceiling Fan(s), Central Air, Electric
- Heating:Central, Electric, Hot Water
Structure and exterior
- Year built:2022
- Building area:2,265 sq. ft.
- Lot area:0.26 Acres
Schools
- High school:Harrison Central
Utilities
- Water:Public
- Sewer:Sewer Connected
Finances and disclosures
- Price:$345,000
- Price per sq. ft.:$152.32
New listings near 15093 Emersyn Lane
- New
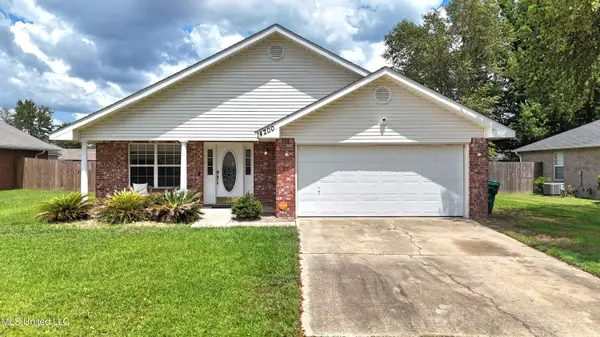 $214,900Active3 beds 2 baths1,490 sq. ft.
$214,900Active3 beds 2 baths1,490 sq. ft.14200 N Country Hills Drive, Gulfport, MS 39503
MLS# 4123291Listed by: STARS AND STRIPES REALTY, LLC. - New
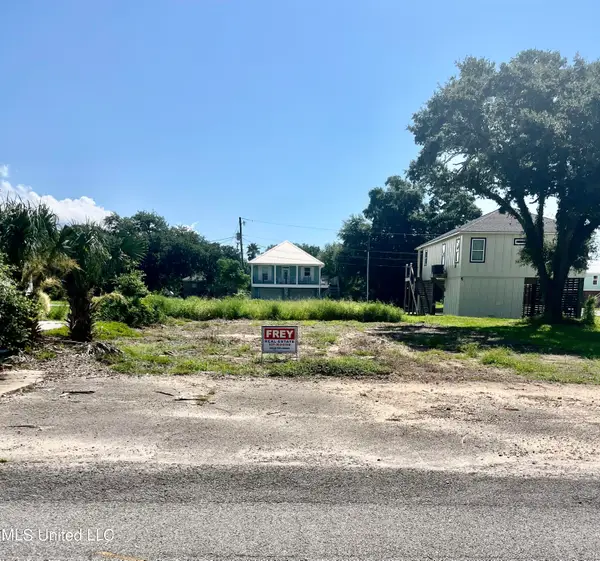 $79,000Active0.11 Acres
$79,000Active0.11 AcresArkansas Avenue, Gulfport, MS 39507
MLS# 4123286Listed by: FREY REAL ESTATE - New
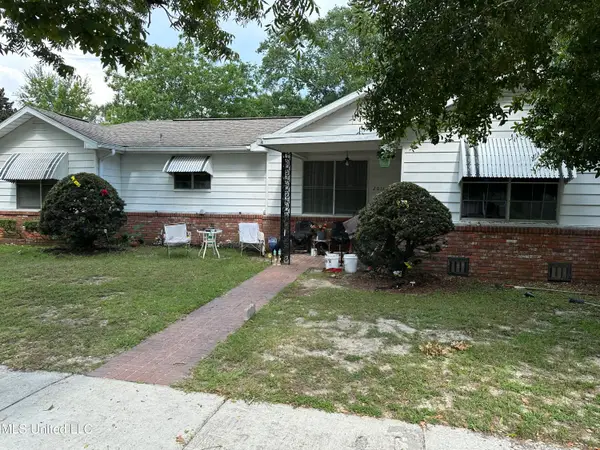 $249,000Active4 beds 2 baths1,784 sq. ft.
$249,000Active4 beds 2 baths1,784 sq. ft.2016 19th Avenue, Gulfport, MS 39501
MLS# 4123282Listed by: LATITUDE REALTY, LLC - New
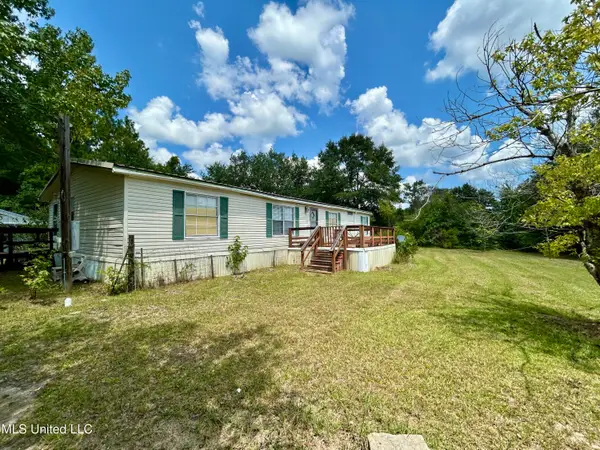 $129,000Active3 beds 2 baths1,792 sq. ft.
$129,000Active3 beds 2 baths1,792 sq. ft.22526 Mercedes Road, Gulfport, MS 39503
MLS# 4123258Listed by: EAGENT PREFERRED - New
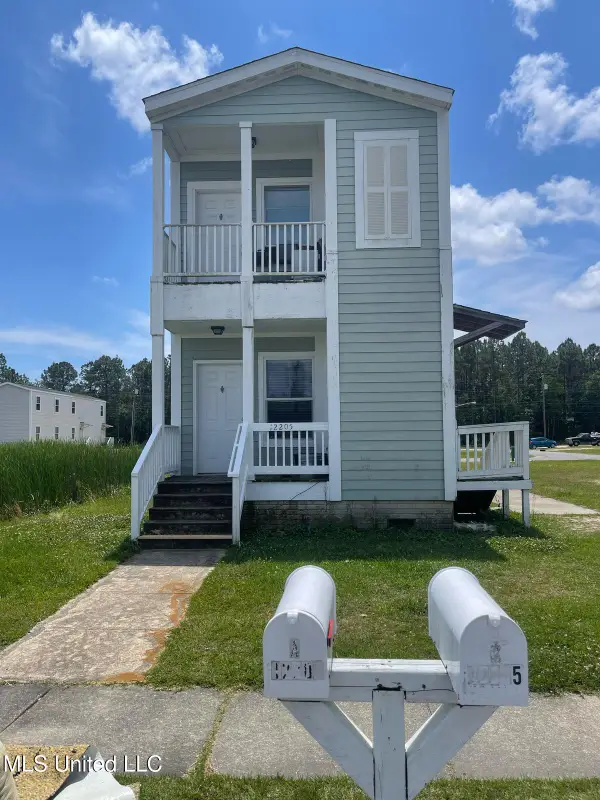 $178,900Active6 beds 4 baths2,095 sq. ft.
$178,900Active6 beds 4 baths2,095 sq. ft.12205 Prudie Circle, Gulfport, MS 39503
MLS# 4123223Listed by: 1401 REALTY GROUP - New
 $139,500Active2 beds 1 baths624 sq. ft.
$139,500Active2 beds 1 baths624 sq. ft.814 Allendale Avenue, Gulfport, MS 39501
MLS# 4123230Listed by: COLDWELL BANKER ALFONSO REALTY-LORRAINE RD - New
 $255,000Active3 beds 2 baths1,624 sq. ft.
$255,000Active3 beds 2 baths1,624 sq. ft.16974 Alcorn Avenue, Gulfport, MS 39503
MLS# 4123235Listed by: EXIT MAGNOLIA COAST REALTY - New
 $178,900Active6 beds 4 baths2,080 sq. ft.
$178,900Active6 beds 4 baths2,080 sq. ft.12116 Prudie Circle, Gulfport, MS 39503
MLS# 4123236Listed by: 1401 REALTY GROUP  $289,095Pending4 beds 2 baths2,120 sq. ft.
$289,095Pending4 beds 2 baths2,120 sq. ft.15084 High Point Drive, Gulfport, MS 39503
MLS# 4123182Listed by: CICERO REALTY, LLC- New
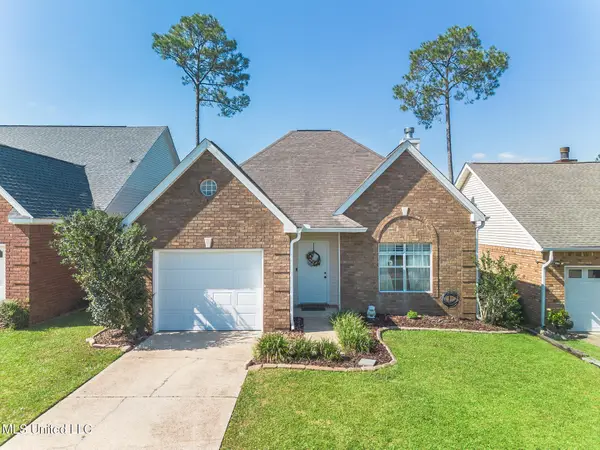 $185,000Active3 beds 2 baths1,277 sq. ft.
$185,000Active3 beds 2 baths1,277 sq. ft.19428 Northridge Drive, Gulfport, MS 39503
MLS# 4123194Listed by: CENTURY 21 J. CARTER & COMPANY
