16841 W Landon Green Circle, Gulfport, MS 39503
Local realty services provided by:ERA TOP AGENT REALTY
Listed by: carl watson
Office: century 21 busch realty group
MLS#:4125936
Source:MS_UNITED
Price summary
- Price:$534,900
- Price per sq. ft.:$161.36
- Monthly HOA dues:$29.17
About this home
Built in 2022 and packed with upgrades you cannot get in new construction at this price, this 5-bedroom, 3-bath home with a bonus room and office offers exceptional value in Landon Green. Priced below a recent appraisal and offering up to $13,000 in buyer incentives, it delivers the space, functionality, and premium finishes today's buyers want.
The open-concept main level features a chef's kitchen with granite countertops, custom cabinetry, stainless steel appliances, double built-in ovens, 5-burner gas cooktop, large island, breakfast bar, and pantry. The kitchen flows into the formal dining room, breakfast nook, and spacious family room. Custom drapes and window coverings enhance the dining, office, and family room.
The primary suite includes a tray ceiling, dual vanities, soaking tub, oversized tiled shower with dual shower heads, and a large walk-in closet. Upstairs adds additional bedrooms, a large game/family room, and a sitting area for flexible living.
Outdoor living is a standout with a screened-in covered patio and full outdoor kitchen featuring a built-in gas grill, sink, and mini fridge. The fenced backyard includes landscaped beds, solar fence lighting, a storage shed, and fruit trees (fig, peach, lemon, and lime).
Additional upgrades include a whole-house generator, reverse-osmosis water system, tankless water heater, smart thermostat, new smart-compatible garage doors, custom insulated glass-front metal entry door, electric fireplace, recessed lighting, crown molding, vaulted ceilings, and custom laundry cabinetry.
Conveniently located near shopping, dining, schools, and I-10. Seller offering a $5,000 buyer credit with acceptable offer plus an additional 1% lender credit up to $8,000 with preferred lender. Schedule your showing today.
Contact an agent
Home facts
- Year built:2022
- Listing ID #:4125936
- Added:93 day(s) ago
- Updated:December 17, 2025 at 07:24 PM
Rooms and interior
- Bedrooms:5
- Total bathrooms:3
- Full bathrooms:3
- Living area:3,315 sq. ft.
Heating and cooling
- Cooling:Ceiling Fan(s), Central Air, Electric, Heat Pump
- Heating:Ceiling, Central, Electric
Structure and exterior
- Year built:2022
- Building area:3,315 sq. ft.
- Lot area:0.31 Acres
Utilities
- Water:Public
- Sewer:Public Sewer, Sewer Connected
Finances and disclosures
- Price:$534,900
- Price per sq. ft.:$161.36
- Tax amount:$2,021 (2024)
New listings near 16841 W Landon Green Circle
- New
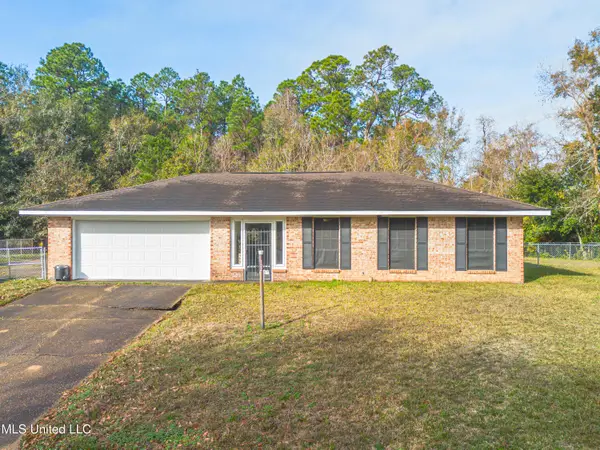 $180,000Active3 beds 2 baths2,128 sq. ft.
$180,000Active3 beds 2 baths2,128 sq. ft.102 Winnie Court, Gulfport, MS 39503
MLS# 4134275Listed by: MCDANIEL REALTY GROUP, LLC - New
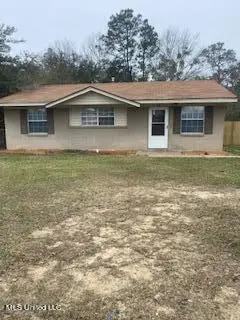 $80,000Active3 beds 1 baths1,036 sq. ft.
$80,000Active3 beds 1 baths1,036 sq. ft.56 Holly Circle, Gulfport, MS 39501
MLS# 4134271Listed by: BILLY HEWES REAL ESTATE - New
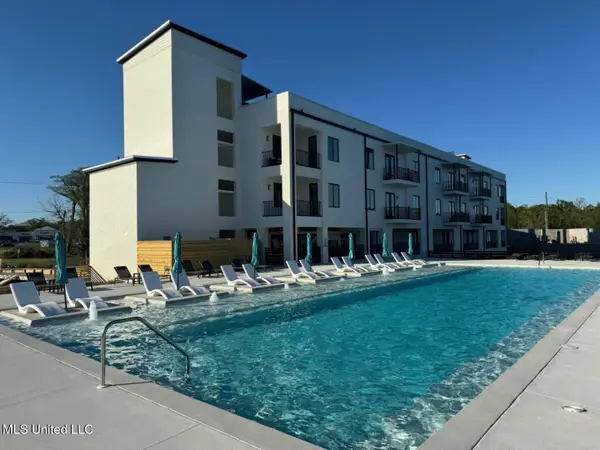 $393,500Active2 beds 2 baths1,118 sq. ft.
$393,500Active2 beds 2 baths1,118 sq. ft.1302 Magnolia Street, Gulfport, MS 39507
MLS# 4134040Listed by: LISTWITHFREEDOM.COM 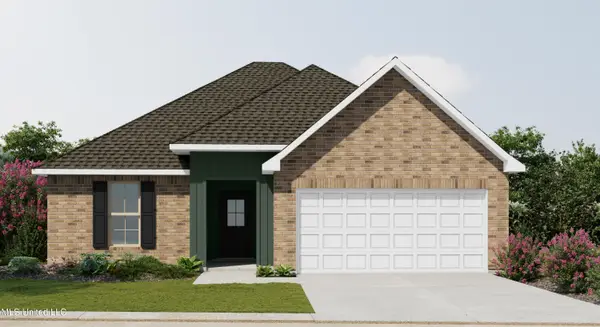 $246,695Pending3 beds 2 baths1,517 sq. ft.
$246,695Pending3 beds 2 baths1,517 sq. ft.15299 High Point Drive, Gulfport, MS 39503
MLS# 4134249Listed by: CICERO REALTY, LLC- New
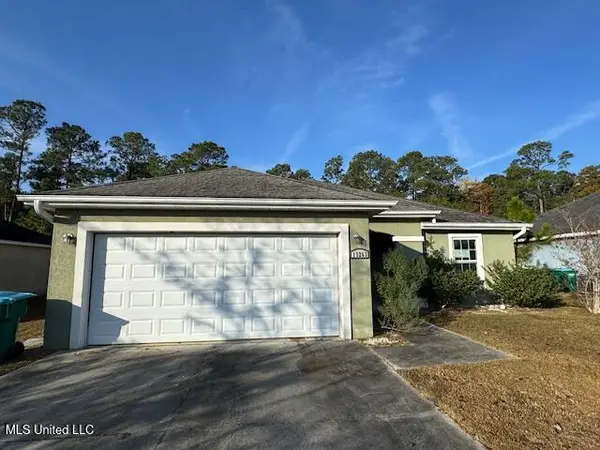 $184,000Active3 beds 2 baths1,266 sq. ft.
$184,000Active3 beds 2 baths1,266 sq. ft.13263 Willow Oak Circle, Gulfport, MS 39503
MLS# 4134232Listed by: SOUTHERN MAGNOLIA REALTY, LLC. - New
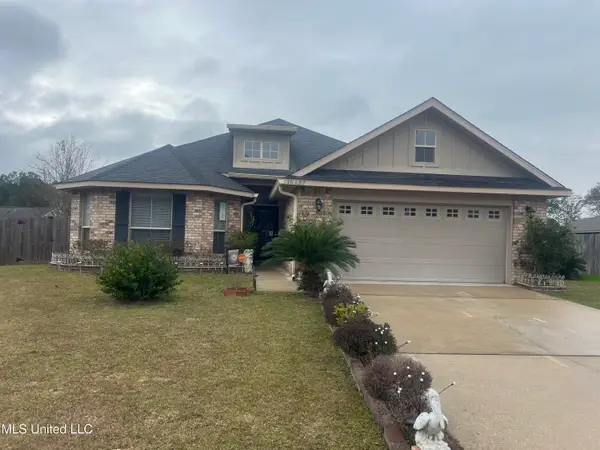 $329,000Active4 beds 2 baths2,169 sq. ft.
$329,000Active4 beds 2 baths2,169 sq. ft.16487 Crestwood Court, Gulfport, MS 39503
MLS# 4134217Listed by: COLDWELL BANKER ALFONSO REALTY-LORRAINE RD 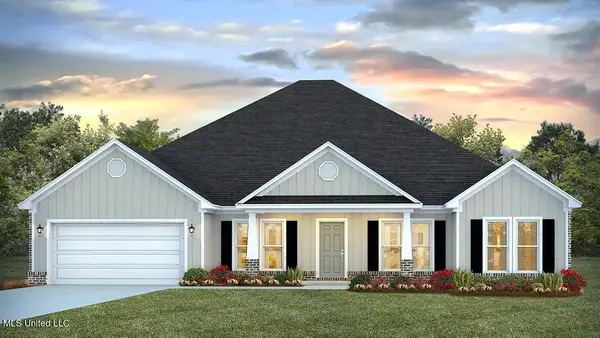 $427,250Pending4 beds 3 baths2,997 sq. ft.
$427,250Pending4 beds 3 baths2,997 sq. ft.17080 River Hills Drive, Gulfport, MS 39503
MLS# 4134169Listed by: D R HORTON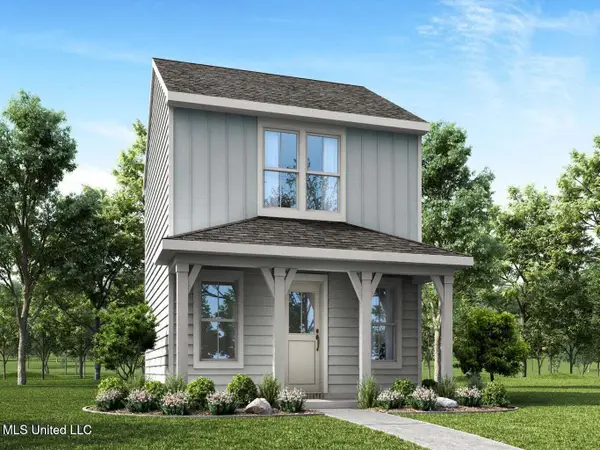 $176,600Pending3 beds 2 baths1,100 sq. ft.
$176,600Pending3 beds 2 baths1,100 sq. ft.14975 Rowan Oak Street, Gulfport, MS 39503
MLS# 4134159Listed by: DENISE BUSH PROPERTIES, LLC- New
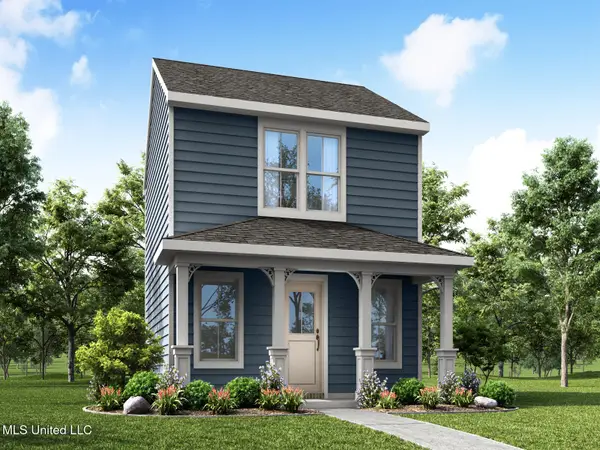 $159,990Active2 beds 3 baths1,000 sq. ft.
$159,990Active2 beds 3 baths1,000 sq. ft.13459 Gorman Street, Gulfport, MS 39503
MLS# 4134144Listed by: MERITAGE HOMES OF MISSISSIPPI, INC. - New
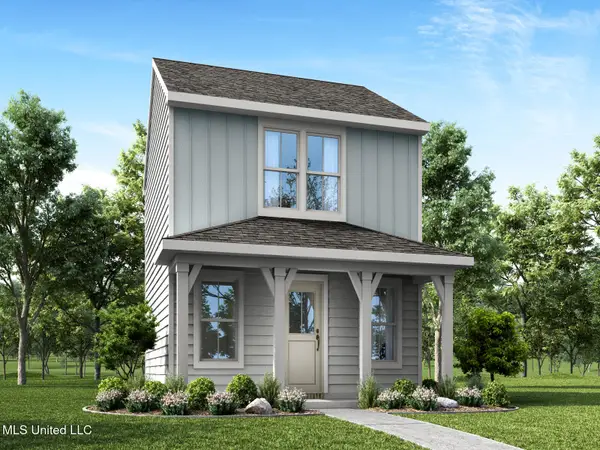 $159,990Active3 beds 2 baths1,000 sq. ft.
$159,990Active3 beds 2 baths1,000 sq. ft.13463 Gorman Street, Gulfport, MS 39503
MLS# 4134146Listed by: MERITAGE HOMES OF MISSISSIPPI, INC.
