101 Pinewood Drive, Hattiesburg, MS 39402
Local realty services provided by:ERA TOP AGENT REALTY
Listed by: charles m dawe
Office: keller williams
MLS#:4132962
Source:MS_UNITED
Price summary
- Price:$265,000
- Price per sq. ft.:$101.88
About this home
So much space, inside and out! This two-story home sits on a large corner lot in Oak Grove School District in the sought-after West Lake Manor subdivision. With a flexible layout, tasteful updates, and plenty of room to spread out, it's ready for its next chapter.
The main living area features tall ceilings and a wood-burning fireplace, creating a cozy yet open feel. It flows right into the formal dining room, perfect for hosting or everyday meals. The kitchen is bright and functional with granite counters, a center island, and crisp white cabinetry.
Tucked away on the main level, the oversized primary suite has direct access to the back deck and a spacious private bath with dual vanities, a separate tub and shower, and a large walk-in closet. Upstairs you'll find three generously sized bedrooms, all with walk-in closets, and a full bathroom. There's also a flex space that works well as a craft room or extra storage.
Outside, the fenced backyard and back deck offer plenty of room to relax or entertain. With cooler days ahead, this space is ready to be enjoyed.
Come take a look- You'll be surprised just how much this home has to offer!
Contact an agent
Home facts
- Year built:1983
- Listing ID #:4132962
- Added:484 day(s) ago
- Updated:January 07, 2026 at 04:08 PM
Rooms and interior
- Bedrooms:4
- Total bathrooms:3
- Full bathrooms:2
- Half bathrooms:1
- Living area:2,601 sq. ft.
Heating and cooling
- Cooling:Central Air
- Heating:Central
Structure and exterior
- Year built:1983
- Building area:2,601 sq. ft.
- Lot area:0.57 Acres
Utilities
- Water:Community
- Sewer:Private Sewer, Sewer Connected
Finances and disclosures
- Price:$265,000
- Price per sq. ft.:$101.88
- Tax amount:$1,692 (2024)
New listings near 101 Pinewood Drive
- New
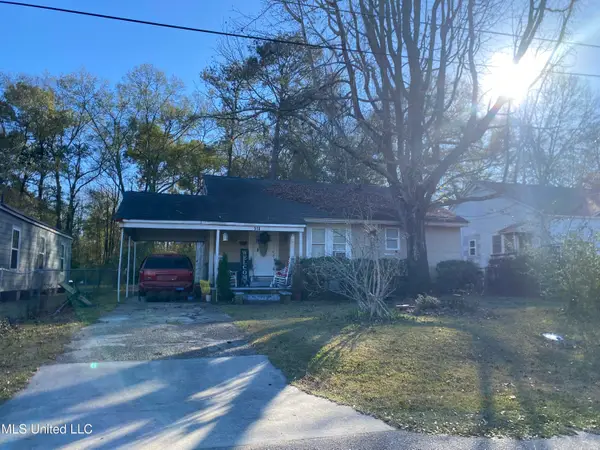 $65,000Active3 beds 1 baths1,318 sq. ft.
$65,000Active3 beds 1 baths1,318 sq. ft.518 Columbia Street, Hattiesburg, MS 39401
MLS# 4135158Listed by: BRELAND REALTY, LLC - New
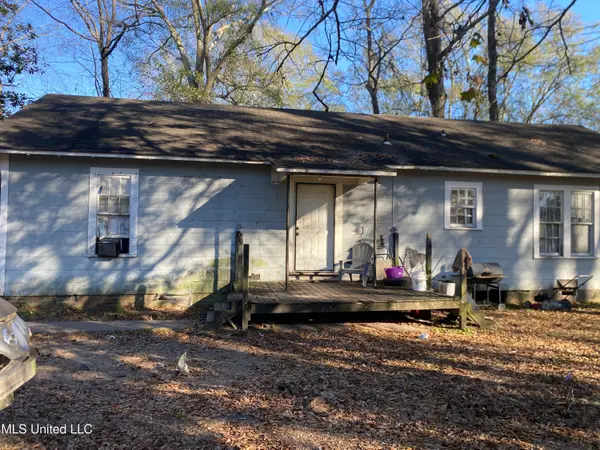 $75,000Active3 beds 2 baths1,612 sq. ft.
$75,000Active3 beds 2 baths1,612 sq. ft.632 Columbia Street, Hattiesburg, MS 39401
MLS# 4135159Listed by: BRELAND REALTY, LLC - New
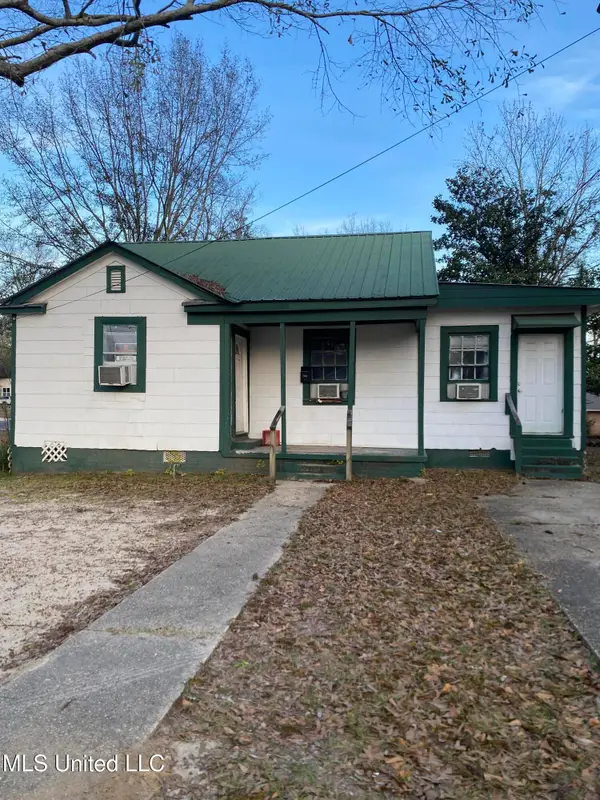 $80,000Active4 beds 1 baths1,393 sq. ft.
$80,000Active4 beds 1 baths1,393 sq. ft.704 Woodland Court, Hattiesburg, MS 39401
MLS# 4135043Listed by: BRELAND REALTY, LLC - New
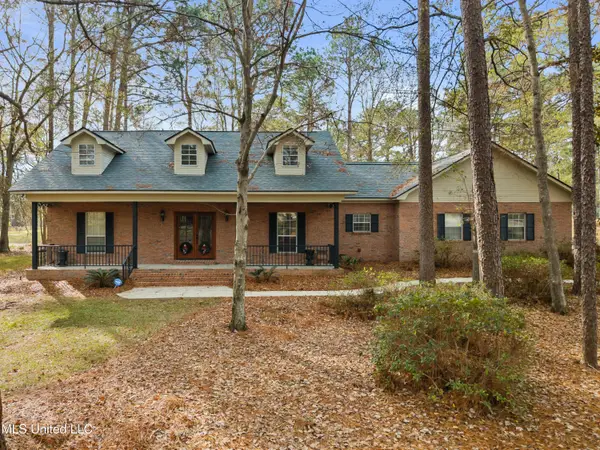 $725,000Active5 beds 5 baths5,086 sq. ft.
$725,000Active5 beds 5 baths5,086 sq. ft.87 Fairlake Drive, Hattiesburg, MS 39402
MLS# 4134895Listed by: KELLER WILLIAMS - New
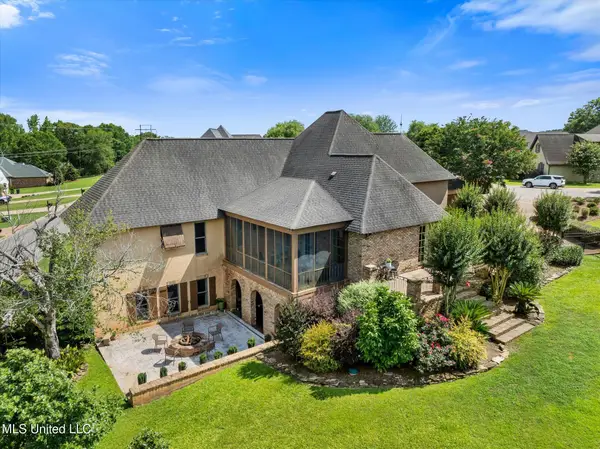 $679,000Active5 beds 5 baths4,294 sq. ft.
$679,000Active5 beds 5 baths4,294 sq. ft.16 Sunset Circle, Hattiesburg, MS 39402
MLS# 4134889Listed by: CRYE-LEIKE PINE BELT - New
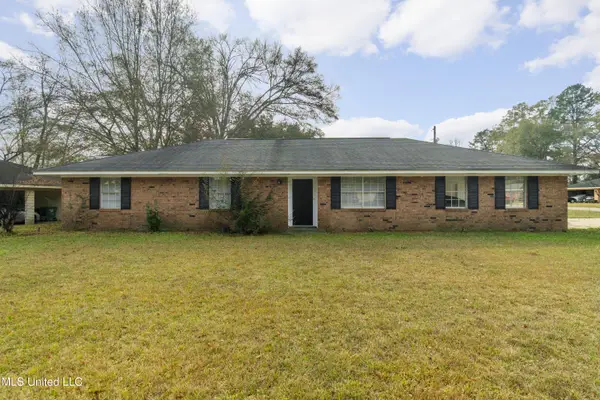 $194,500Active3 beds 2 baths1,873 sq. ft.
$194,500Active3 beds 2 baths1,873 sq. ft.301 W Ray Drive, Hattiesburg, MS 39402
MLS# 4134797Listed by: KELLER WILLIAMS - New
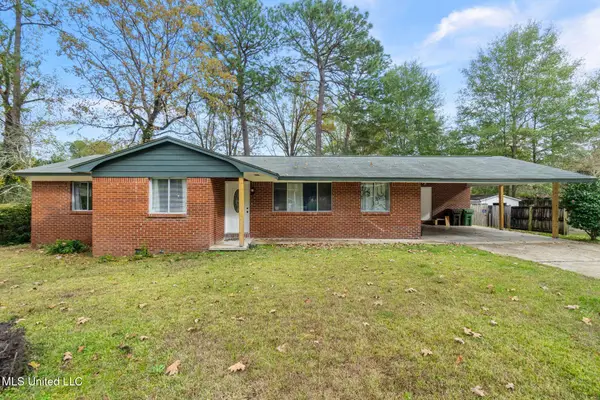 $199,900Active3 beds 2 baths1,710 sq. ft.
$199,900Active3 beds 2 baths1,710 sq. ft.324 Emerson Drive, Hattiesburg, MS 39401
MLS# 4134737Listed by: REAL BROKER, LLC. - New
 $25,000Active0.51 Acres
$25,000Active0.51 Acres108 Creedmoor, Hattiesburg, MS 39402
MLS# 4134700Listed by: HUB CITY REALTY, HATTIESBURG R - New
 $109,000Active3 beds 2 baths1,200 sq. ft.
$109,000Active3 beds 2 baths1,200 sq. ft.1401 S 26th Avenue, Hattiesburg, MS 39402
MLS# 4134674Listed by: HUB CITY REALTY, HATTIESBURG R - New
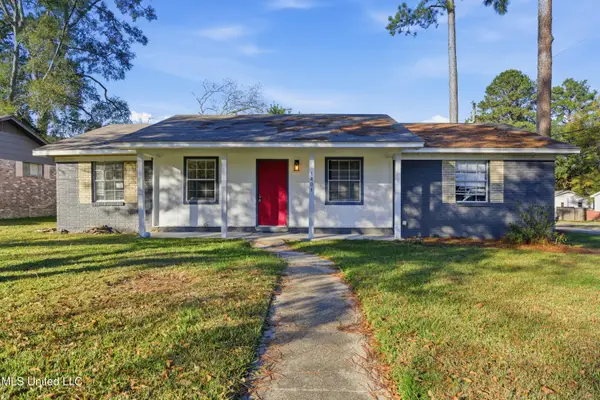 $159,000Active3 beds 2 baths1,200 sq. ft.
$159,000Active3 beds 2 baths1,200 sq. ft.1401 S 26th Avenue, Hattiesburg, MS 39402
MLS# 4134675Listed by: HUB CITY REALTY, HATTIESBURG R
