16 Chandeleur Point, Hattiesburg, MS 39402
Local realty services provided by:ERA TOP AGENT REALTY
Listed by: charles m dawe
Office: keller williams
MLS#:4128579
Source:MS_UNITED
Price summary
- Price:$3,500,000
- Price per sq. ft.:$437.5
- Monthly HOA dues:$135
About this home
Welcome to ''Ocho de Oro'' on Canebrake Lake - a masterpiece of design and craftsmanship! Created by renowned architect Larry Albert, designer of the Hattiesburg Library, Trent Lott Center, and Convention Center, this is one of the only private residences he ever designed. Inspired by the elegance of a 1920s Italian villa, the home was built in 2004 by Adam Hodges and showcases fine artistry from floor to ceiling. Inside you will find a grand foyer with towering arches, polished porcelain tile, and Albert's signature arched windows that flood the home with light. The 38-foot-ceiling great room features two massive chandeliers, faux-finished walls reminiscent of old-world Europe, and a double-sided stone fireplace shared with the kitchen. Each alcove, column, and niche is illuminated for art display. The kitchen offers custom cabinetry, Thermador range, Sub-Zero refrigerator, Bosch dishwasher, and quartz veined countertops added in 2021. A butler's pantry, wet bar with wine cooler and ice maker, and a cozy breakfast area overlooking the pool make this the heart of the home. There are two offices, one with 5 double windows and full lake views, and a second private office with custom millwork and warm wood tones. The primary suite offers a Mediterranean retreat with wood flooring, a fireplace, and lake views. Its spa-style bath includes Moroccan inlay and gilded cabinetry, a Toto washlet, bidet, dual showers with rain head, and radiant heat. Two oversized custom closets feature chandeliers and extensive built-ins. The convenient coffee bar is easily accessed from the primary suite. Additional bedrooms each offer private or shared ensuite baths, walk-in closets, and mechanical floor-to-ceiling draperies. The upstairs includes a fully equipped professional home theater with gold and mahogany trim, tiered reclining seating, and state-of-the-art sound projection. The spacious laundry room has abundant cabinetry storage and a sink and even connects to a dedicated ironing room with folding counter and drip pan. Outdoor living is equally impressive: an elevated saltwater pool with heated zones, fountain misters, and LED lighting creates a resort-like atmosphere. The large covered patio features a built-in grill, sink, cooling misters, and heaters for year-round enjoyment. A stucco boathouse with clay-tile roof, bathroom, storage, and lift mirrors the main home's architecture and overlooks the lakefront flag display. The property includes a 3-car garage, additional workshop and storage, and a basement that houses a pistol shooting range with room for motorcycles, gym equipment, maintenance supplies, and tools. Mechanical systems have been meticulously maintained with multiple newer HVAC units (6 zone), on-demand tankless water heaters, and a generator that powers the west side of the house including primary bedroom and kitchen. Extensive landscape design adds sculpted palms, stone edging, LED lighting, and full-yard irrigation sourced from the lake. From its handcrafted Mexican entry doors to its marble lions and art-lit interiors, Ocho de Oro embodies timeless European elegance with modern livability, all on one of Canebrake's most distinctive waterfront lots. Schedule your private viewing of this extraordinary Canebrake Lake estate today!
Contact an agent
Home facts
- Year built:2004
- Listing ID #:4128579
- Added:124 day(s) ago
- Updated:February 15, 2026 at 03:50 PM
Rooms and interior
- Bedrooms:4
- Total bathrooms:7
- Full bathrooms:4
- Half bathrooms:3
- Living area:8,000 sq. ft.
Heating and cooling
- Cooling:Central Air, Gas, Zoned
- Heating:Central, Electric, Zoned
Structure and exterior
- Year built:2004
- Building area:8,000 sq. ft.
- Lot area:0.8 Acres
Utilities
- Water:Community
- Sewer:Private Sewer, Sewer Connected
Finances and disclosures
- Price:$3,500,000
- Price per sq. ft.:$437.5
- Tax amount:$10,832 (2024)
New listings near 16 Chandeleur Point
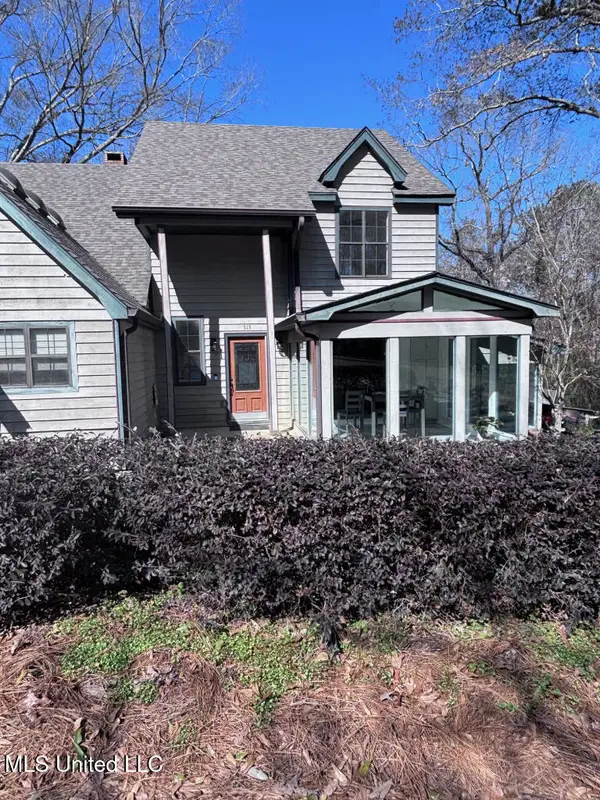 $399,000Pending4 beds 4 baths3,555 sq. ft.
$399,000Pending4 beds 4 baths3,555 sq. ft.315 Buccaneer Drive, Hattiesburg, MS 39402
MLS# 4139278Listed by: FLYNN REALTY- New
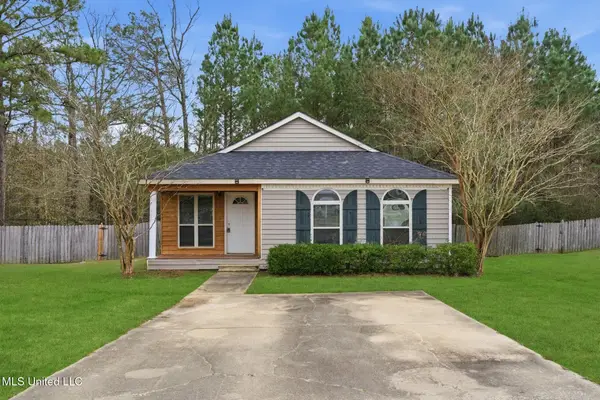 $179,000Active3 beds 2 baths1,428 sq. ft.
$179,000Active3 beds 2 baths1,428 sq. ft.174 Hawthorne Drive, Hattiesburg, MS 39402
MLS# 4139117Listed by: HUB CITY REALTY, HATTIESBURG R - New
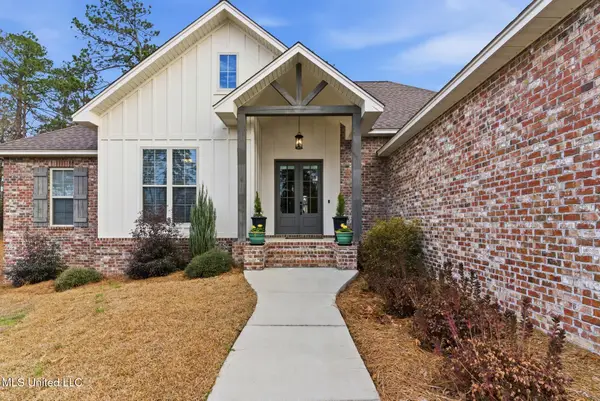 $419,900Active4 beds 3 baths2,278 sq. ft.
$419,900Active4 beds 3 baths2,278 sq. ft.18 E Yellowstone Road, Hattiesburg, MS 39402
MLS# 4139103Listed by: CADENCE REALTY GROUP LLC - New
 $336,000Active4 beds 3 baths2,299 sq. ft.
$336,000Active4 beds 3 baths2,299 sq. ft.212 Whistlers Way, Hattiesburg, MS 39402
MLS# 4139062Listed by: COLDWELL BANKER DON NACE INC. - Open Sun, 1:30 to 3pmNew
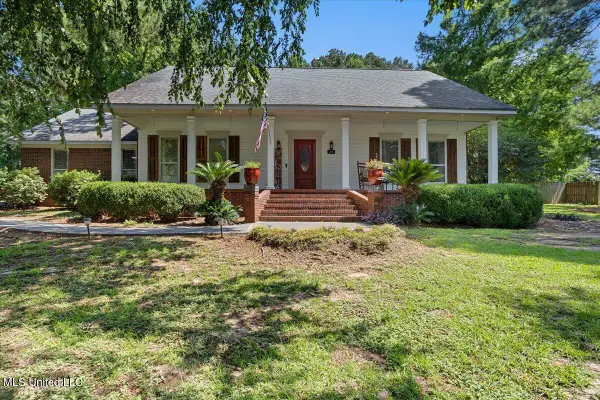 $336,500Active4 beds 3 baths2,996 sq. ft.
$336,500Active4 beds 3 baths2,996 sq. ft.14 Summer Place Circle, Hattiesburg, MS 39402
MLS# 4138996Listed by: KELLER WILLIAMS - New
 $985,000Active5 beds 6 baths4,700 sq. ft.
$985,000Active5 beds 6 baths4,700 sq. ft.269 W Lake Road, Hattiesburg, MS 39402
MLS# 4138936Listed by: KELLER WILLIAMS - New
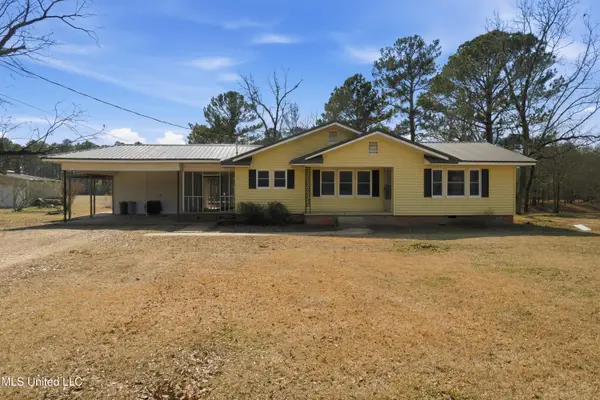 $235,000Active3 beds 10 baths1,500 sq. ft.
$235,000Active3 beds 10 baths1,500 sq. ft.1501 Eatonville Road, Hattiesburg, MS 39401
MLS# 4138770Listed by: COLDWELL BANKER DON NACE INC. - New
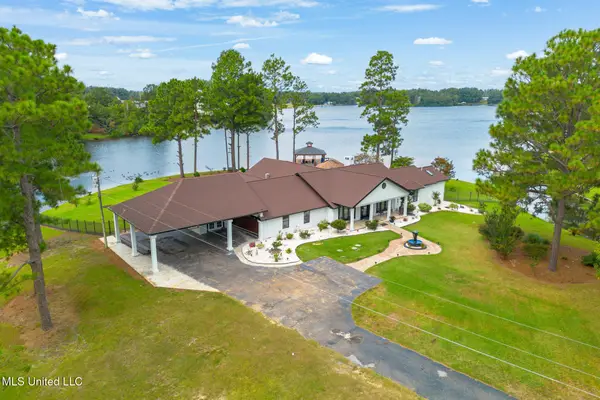 $1,249,000Active5 beds 4 baths3,855 sq. ft.
$1,249,000Active5 beds 4 baths3,855 sq. ft.73 Baracuda Drive, Hattiesburg, MS 39402
MLS# 4138756Listed by: KELLER WILLIAMS - New
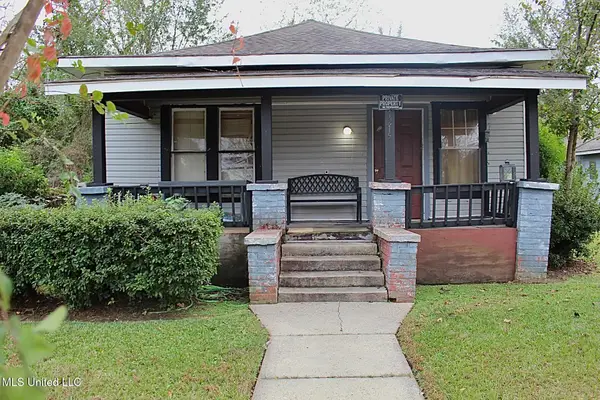 $49,000Active2 beds 1 baths1,000 sq. ft.
$49,000Active2 beds 1 baths1,000 sq. ft.1215 Rebecca Avenue, Hattiesburg, MS 39401
MLS# 4138680Listed by: B & CO. REALTY, LLC - New
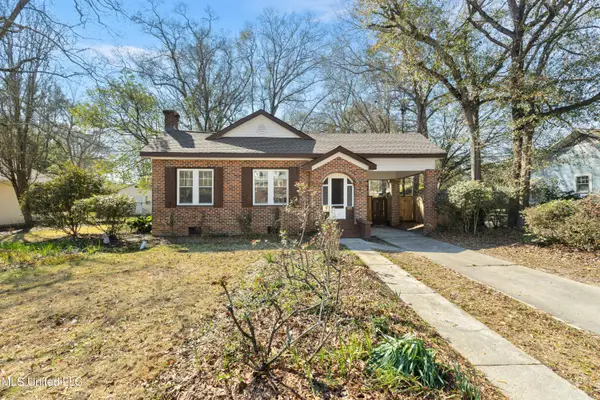 $275,500Active3 beds 2 baths1,800 sq. ft.
$275,500Active3 beds 2 baths1,800 sq. ft.402 8th Avenue, Hattiesburg, MS 39401
MLS# 4138453Listed by: COLDWELL BANKER DON NACE INC.

