20 Barkis Drive, Hattiesburg, MS 39402
Local realty services provided by:ERA TOP AGENT REALTY
Listed by: charles m dawe
Office: keller williams
MLS#:4130438
Source:MS_UNITED
Price summary
- Price:$368,500
- Price per sq. ft.:$180.81
- Monthly HOA dues:$33.33
About this home
Like-new in Oak Grove! This 3-year-old brick home sits at the end of a quiet cul-de-sac and has been so well cared for it still feels brand new. The open floor plan offers luxury vinyl plank flooring throughout the main areas and a living room filled with natural light from the wall of windows overlooking the fenced backyard. The kitchen has granite countertops, stainless appliances, a deep double sink, and a big island with seating. Pendant lights hang above the island, and the dining area connects easily to the back deck. The split floor plan keeps the primary suite tucked away at the back of the house. The bedroom features a tray ceiling and plenty of room for large furniture, while the bath includes a soaking tub, separate shower, dual-sink granite vanity, and a roomy walk-in closet with built-ins. Two more bedrooms sit on the other side of the home, along with a full bath that has a long dual vanity. The laundry room gives you extra cabinet storage and countertop space to stay organized. Out back, a covered porch and wood deck overlook the large privacy fenced yard. Extras include a two-car garage, neutral paint, and energy-efficient windows. Everything's been maintained beautifully, so you can move right in without a project list waiting for you! Conveniently located in the Oak Grove area near schools, shopping, and restaurants. Schedule your private viewing today!
Contact an agent
Home facts
- Year built:2022
- Listing ID #:4130438
- Added:104 day(s) ago
- Updated:February 15, 2026 at 03:50 PM
Rooms and interior
- Bedrooms:3
- Total bathrooms:2
- Full bathrooms:2
- Living area:2,038 sq. ft.
Heating and cooling
- Cooling:Heat Pump
- Heating:Heat Pump
Structure and exterior
- Year built:2022
- Building area:2,038 sq. ft.
- Lot area:0.55 Acres
Utilities
- Water:Community
- Sewer:Private Sewer, Sewer Connected
Finances and disclosures
- Price:$368,500
- Price per sq. ft.:$180.81
- Tax amount:$3,186 (2024)
New listings near 20 Barkis Drive
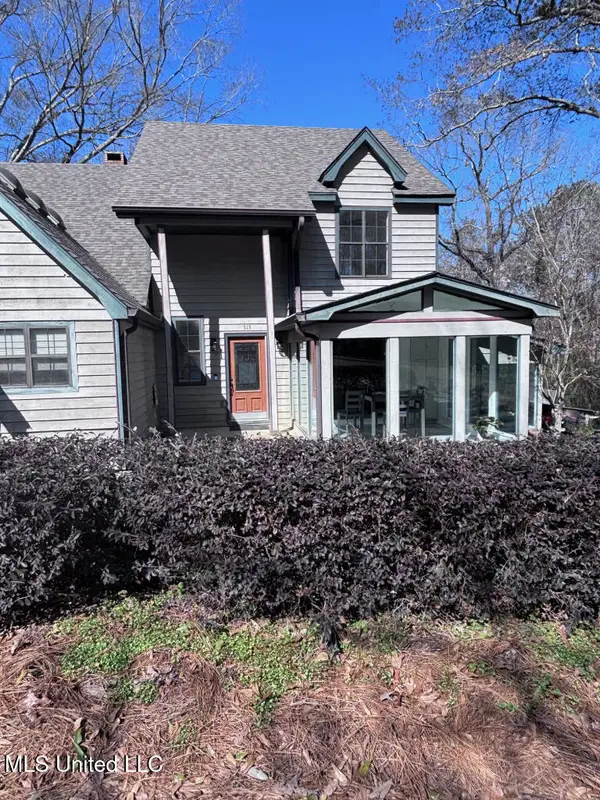 $399,000Pending4 beds 4 baths3,555 sq. ft.
$399,000Pending4 beds 4 baths3,555 sq. ft.315 Buccaneer Drive, Hattiesburg, MS 39402
MLS# 4139278Listed by: FLYNN REALTY- New
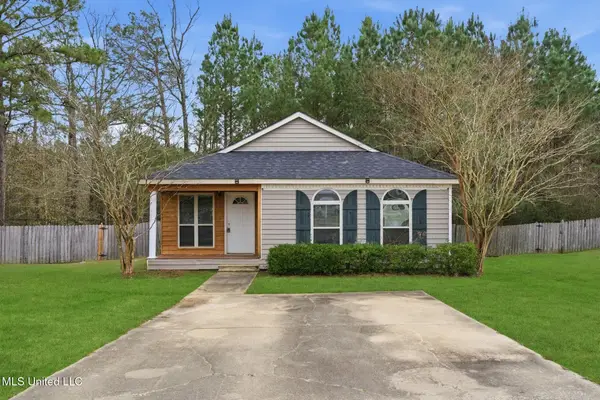 $179,000Active3 beds 2 baths1,428 sq. ft.
$179,000Active3 beds 2 baths1,428 sq. ft.174 Hawthorne Drive, Hattiesburg, MS 39402
MLS# 4139117Listed by: HUB CITY REALTY, HATTIESBURG R - New
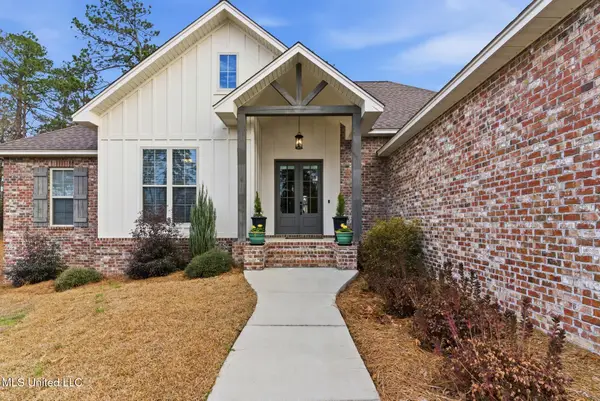 $419,900Active4 beds 3 baths2,278 sq. ft.
$419,900Active4 beds 3 baths2,278 sq. ft.18 E Yellowstone Road, Hattiesburg, MS 39402
MLS# 4139103Listed by: CADENCE REALTY GROUP LLC - New
 $336,000Active4 beds 3 baths2,299 sq. ft.
$336,000Active4 beds 3 baths2,299 sq. ft.212 Whistlers Way, Hattiesburg, MS 39402
MLS# 4139062Listed by: COLDWELL BANKER DON NACE INC. - Open Sun, 1:30 to 3pmNew
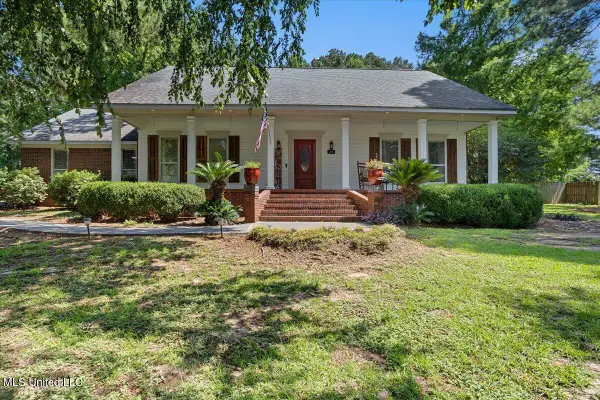 $336,500Active4 beds 3 baths2,996 sq. ft.
$336,500Active4 beds 3 baths2,996 sq. ft.14 Summer Place Circle, Hattiesburg, MS 39402
MLS# 4138996Listed by: KELLER WILLIAMS - New
 $985,000Active5 beds 6 baths4,700 sq. ft.
$985,000Active5 beds 6 baths4,700 sq. ft.269 W Lake Road, Hattiesburg, MS 39402
MLS# 4138936Listed by: KELLER WILLIAMS - New
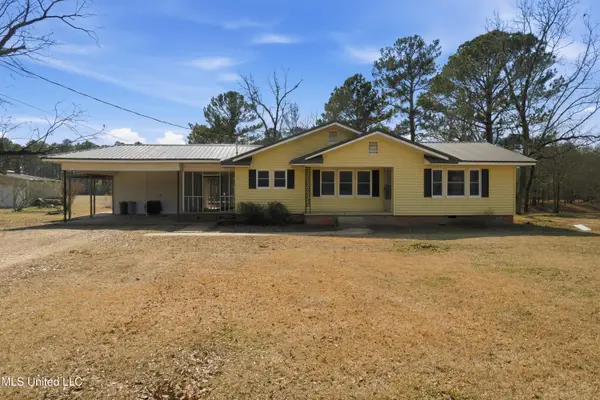 $235,000Active3 beds 10 baths1,500 sq. ft.
$235,000Active3 beds 10 baths1,500 sq. ft.1501 Eatonville Road, Hattiesburg, MS 39401
MLS# 4138770Listed by: COLDWELL BANKER DON NACE INC. - New
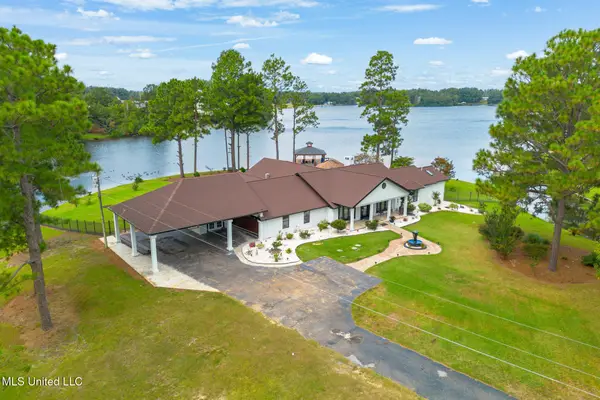 $1,249,000Active5 beds 4 baths3,855 sq. ft.
$1,249,000Active5 beds 4 baths3,855 sq. ft.73 Baracuda Drive, Hattiesburg, MS 39402
MLS# 4138756Listed by: KELLER WILLIAMS - New
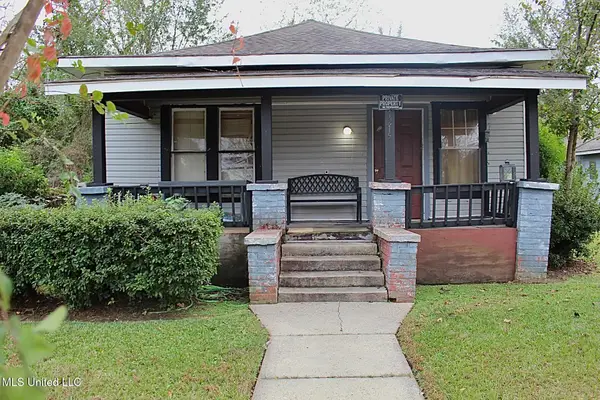 $49,000Active2 beds 1 baths1,000 sq. ft.
$49,000Active2 beds 1 baths1,000 sq. ft.1215 Rebecca Avenue, Hattiesburg, MS 39401
MLS# 4138680Listed by: B & CO. REALTY, LLC - New
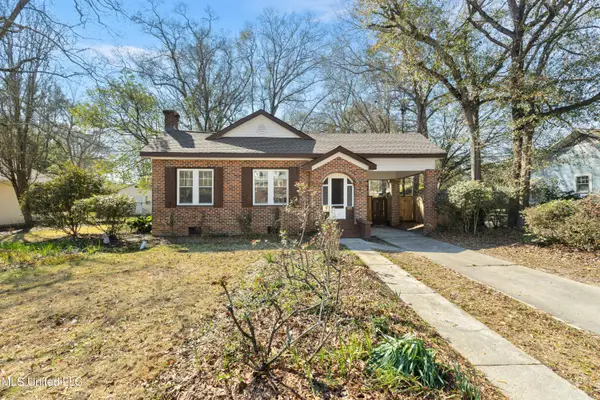 $275,500Active3 beds 2 baths1,800 sq. ft.
$275,500Active3 beds 2 baths1,800 sq. ft.402 8th Avenue, Hattiesburg, MS 39401
MLS# 4138453Listed by: COLDWELL BANKER DON NACE INC.

