228 Timberton Drive, Hattiesburg, MS 39401
Local realty services provided by:PowerMark Properties, ERA Powered
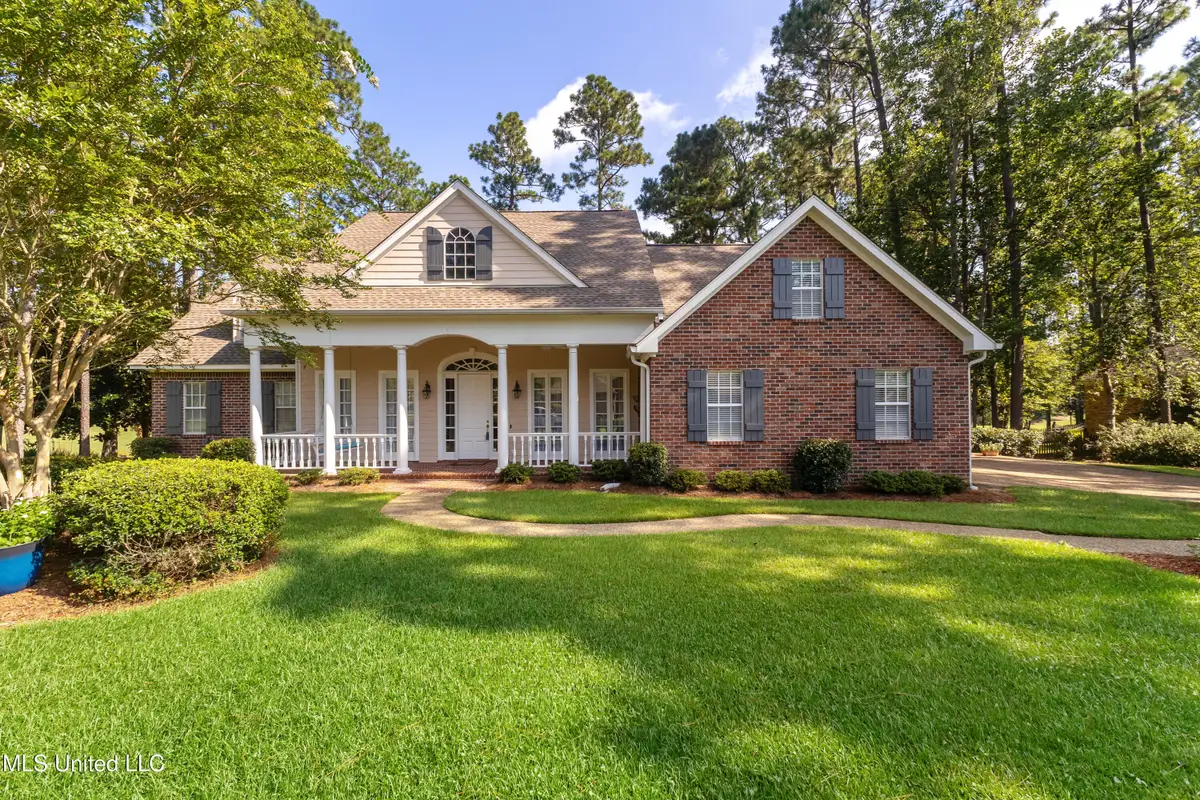
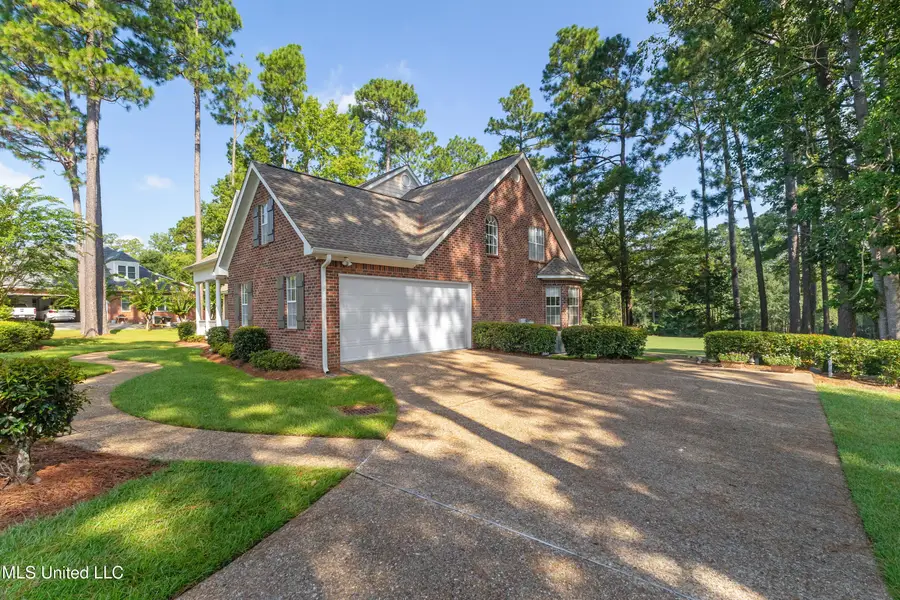
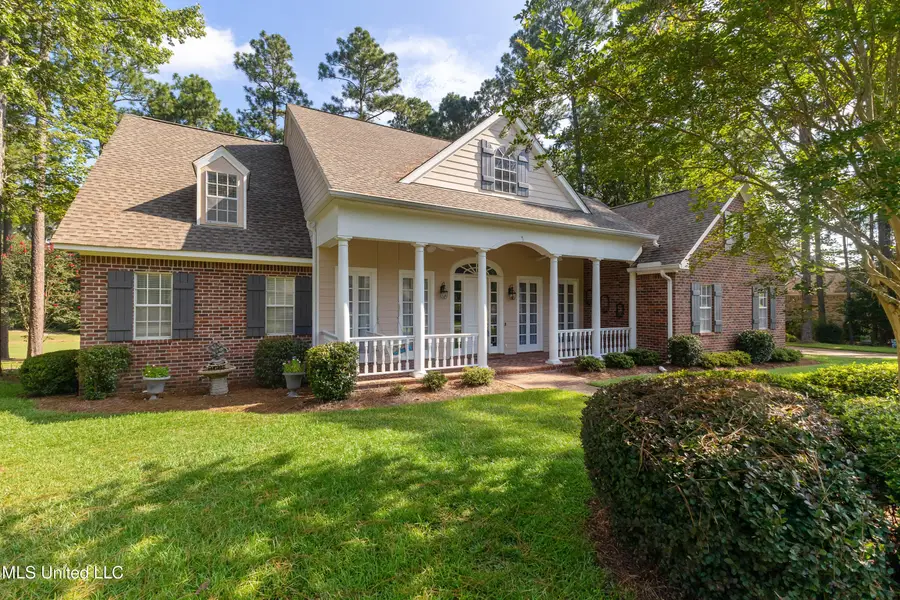
Listed by:charles m dawe
Office:keller williams
MLS#:4117685
Source:MS_UNITED
Price summary
- Price:$409,900
- Price per sq. ft.:$140.14
About this home
Just what you've been waiting for-an immaculate home on the golf course in Timberton! This 4-bedroom, 2.5-bath beauty backs right up to the fairway and has been impeccably maintained! Step through the front door and take in the raised ceilings, crown molding, and rich hardwood floors that run throughout the main living areas. The spacious living room features built-in cabinetry, a cozy gas fireplace, and picture windows that flood the space with natural light and give you a perfect view of the backyard and golf course beyond. The kitchen is functional and stylish, with double ovens, granite countertops, stainless steel appliances, and plenty of counter space. There's also a sunny breakfast area overlooking the deck, plus a formal dining room with wainscoting for larger gatherings.
Three bedrooms are located downstairs, including a spacious primary suite with tray ceiling, double vanities, a jetted tub, separate shower, and a walk-in closet. Upstairs, you'll find the fourth bedroom which could easily serve as a flex space, office, or workout space. A generous walk-in attic offers tons of floored storage, so you'll never run out of room.
Out back, the large deck is the perfect spot to unwind or entertain while enjoying views of the lush green course. The yard has mature trees, professional landscaping, and just the right amount of space to enjoy without overwhelming maintenance.
Additional features include a side-entry garage, full-size laundry room with sink, and custom plantation shutters throughout. This home has been lovingly maintained and it shows. Schedule your private tour today!
Contact an agent
Home facts
- Year built:1999
- Listing Id #:4117685
- Added:52 day(s) ago
- Updated:August 19, 2025 at 02:50 PM
Rooms and interior
- Bedrooms:4
- Total bathrooms:2
- Full bathrooms:2
- Half bathrooms:1
- Living area:2,925 sq. ft.
Heating and cooling
- Cooling:Central Air
- Heating:Central, Electric
Structure and exterior
- Year built:1999
- Building area:2,925 sq. ft.
- Lot area:0.44 Acres
Utilities
- Water:Public
- Sewer:Sewer Connected
Finances and disclosures
- Price:$409,900
- Price per sq. ft.:$140.14
New listings near 228 Timberton Drive
- New
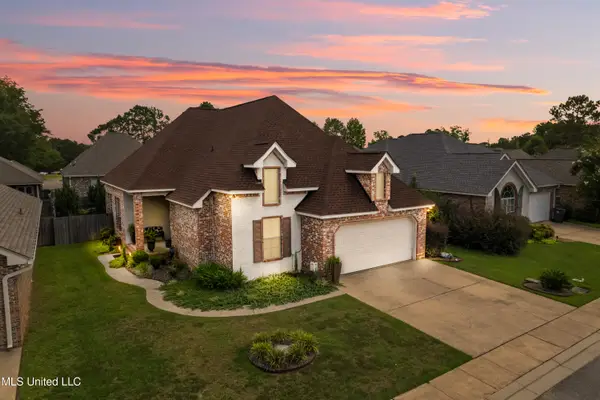 $284,900Active3 beds 2 baths1,963 sq. ft.
$284,900Active3 beds 2 baths1,963 sq. ft.5 Beauregard Drive, Hattiesburg, MS 39402
MLS# 4122817Listed by: KELLER WILLIAMS - New
 $450,000Active1.15 Acres
$450,000Active1.15 Acres713 Carter Street, Vidalia, MS
MLS# 204296Listed by: STEDMAN ULMER REALTY 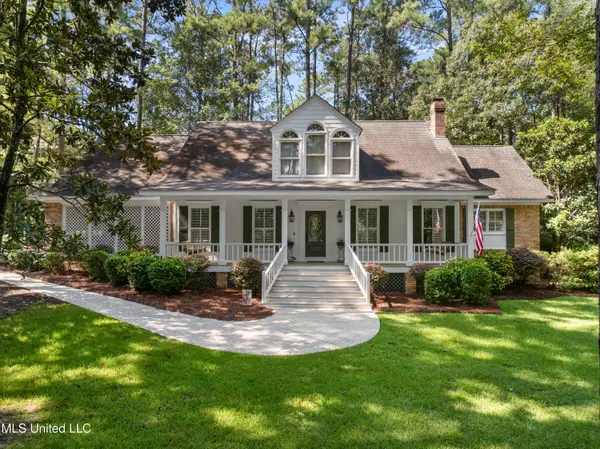 $635,500Pending4 beds 3 baths3,176 sq. ft.
$635,500Pending4 beds 3 baths3,176 sq. ft.22 Canebrake Boulevard, Hattiesburg, MS 39402
MLS# 4122647Listed by: COLDWELL BANKER DON NACE INC.- New
 $265,000Active4 beds 2 baths2,860 sq. ft.
$265,000Active4 beds 2 baths2,860 sq. ft.2306 Clayton Place, Hattiesburg, MS 39402
MLS# 4122466Listed by: B & CO. REALTY, LLC - New
 $194,999Active3 beds 2 baths1,612 sq. ft.
$194,999Active3 beds 2 baths1,612 sq. ft.3200 Luper Drive, Hattiesburg, MS 39401
MLS# 4122386Listed by: METRO REALTY, LLC - Open Sun, 1:30 to 3pmNew
 $499,000Active5 beds 3 baths3,018 sq. ft.
$499,000Active5 beds 3 baths3,018 sq. ft.56 Belletower Turn, Hattiesburg, MS 39402
MLS# 4122097Listed by: KELLER WILLIAMS  $39,900Pending0.44 Acres
$39,900Pending0.44 Acres0 Twin Lake Crossing Crossing, Hattiesburg, MS 39401
MLS# 4121991Listed by: B & CO. REALTY, LLC- New
 $199,000Active4 beds 2 baths1,755 sq. ft.
$199,000Active4 beds 2 baths1,755 sq. ft.1201 N 34th Avenue, Hattiesburg, MS 39401
MLS# 4121927Listed by: EDWARDS REALTY CO.  $235,000Active3 beds 2 baths1,402 sq. ft.
$235,000Active3 beds 2 baths1,402 sq. ft.9 Crowns Point, Hattiesburg, MS 39402
MLS# 4121839Listed by: FALAYA, LLC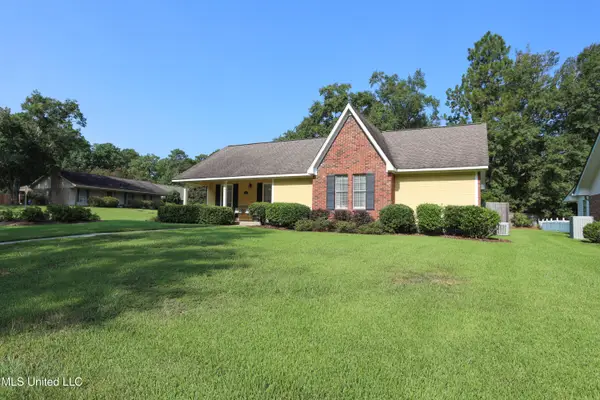 $229,750Pending3 beds 2 baths1,486 sq. ft.
$229,750Pending3 beds 2 baths1,486 sq. ft.104 Brycewood Circle, Hattiesburg, MS 39402
MLS# 4121805Listed by: SOUTH AND COMPANY PROPERTIES, LLC.
