55 Quail Hollow Drive, Hattiesburg, MS 39402
Local realty services provided by:PowerMark Properties, ERA Powered
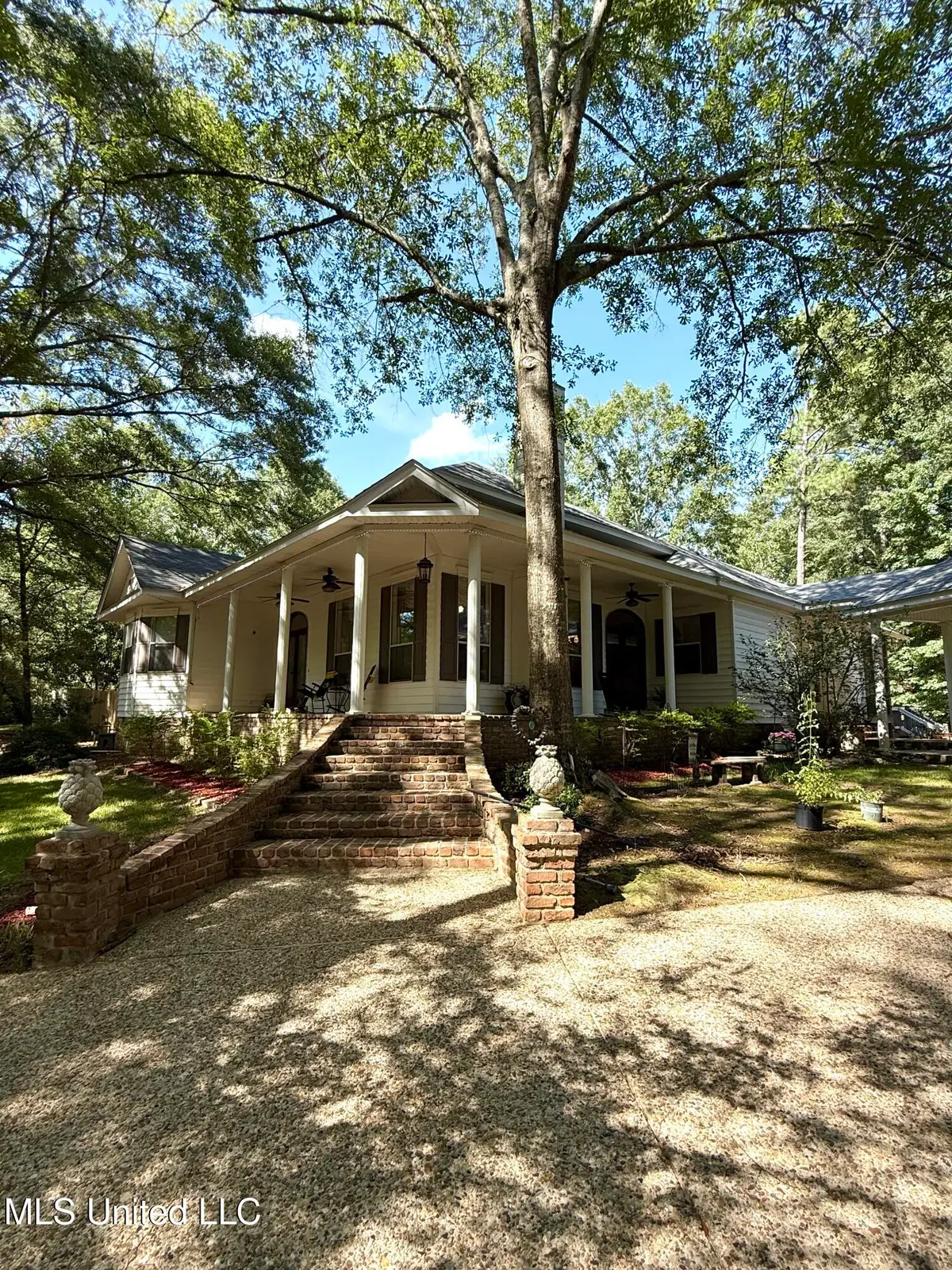
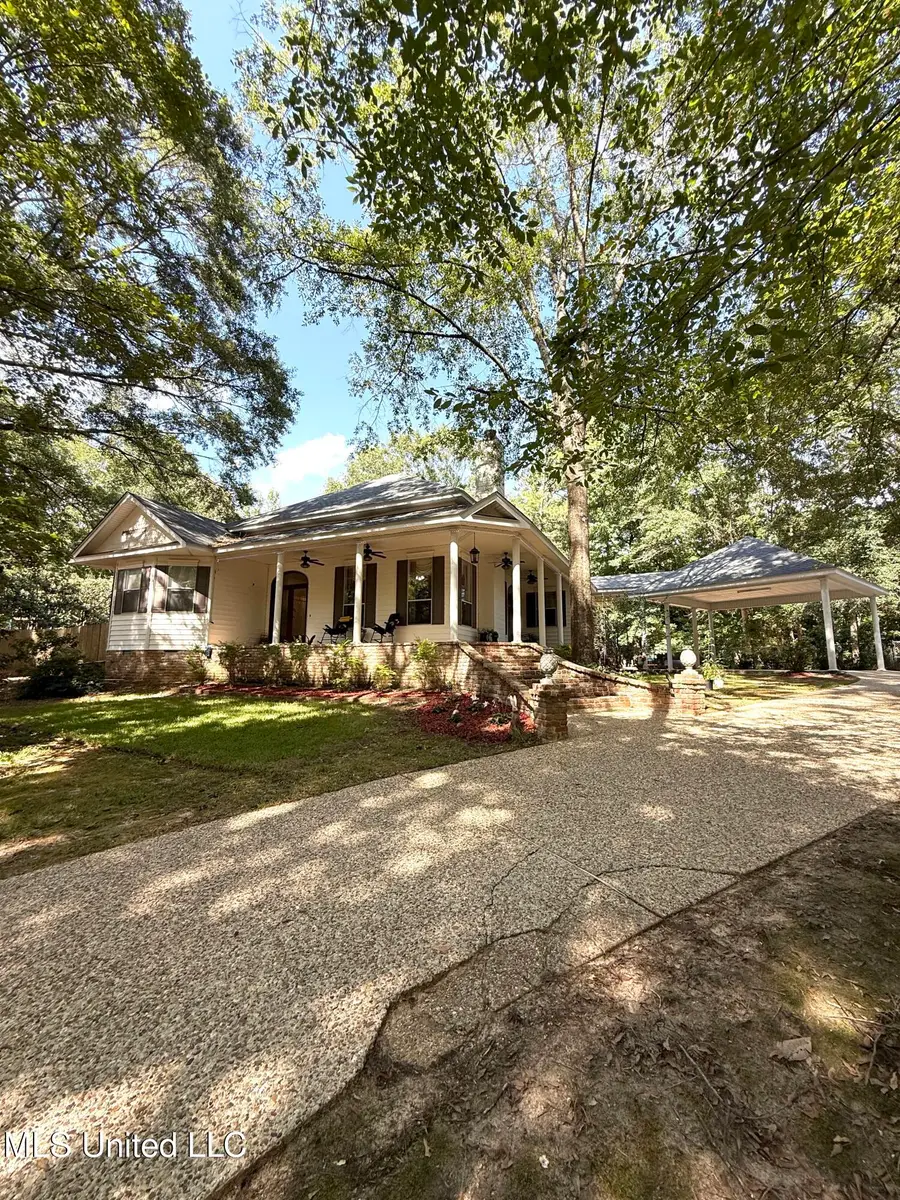

55 Quail Hollow Drive,Hattiesburg, MS 39402
$385,000
- 4 Beds
- 3 Baths
- 2,704 sq. ft.
- Single family
- Pending
Listed by:kensey shaffer
Office:shaffer realty llc.
MLS#:4118805
Source:MS_UNITED
Price summary
- Price:$385,000
- Price per sq. ft.:$142.38
About this home
Welcome home! This gorgeous and tucked away home located in Oak Grove School District is calling your name. When you enter the drive, the trees throughout the front and along the circle drive will make you feel right at home. Going inside, you can enter through the french doors which will bring you into the kitchen area. This is a very nice and large space which could be used for many different things. It has tons of cabinets, a built-in desk area, and room for a large dining table or whatever you would like to fill this space with. The kitchen itself has a gas range, a built-in electric oven, built-in microwave, and granite countertops. Moving to the living room, which is also very spacious has several windows which allow ALL of the natural lighting to come through. High ceilings throughout! Just off of the kitchen, you can step into the beautiful screened in back porch which is designed for drinking coffee, reading books, and/or just enjoying the quiet wooded view. There is an above ground pool around 5 years old that has an awesome deck built around it. The roof on the home and workshop are less than a year old. This home sits on 2.3 acres. Call today to schedule your private showing!
THE LISTING AGENT MAKES NO REPRESENTATIONS AND OR WARRANTIES, EXPRESSED OR IMPLIED, REGARDING THE PROPERTY'S CONDITION, SUITABILITY FOR A PARTICULAR PURPOSE, OR ANY OTHER ASPECT OF THE PROPERTY. THE BUYER IS ADVISED TO VERIFY ALL INFORMATION PROVIDED IN THE LISTING WITH THEIR OWN SOURCES.
Contact an agent
Home facts
- Year built:1994
- Listing Id #:4118805
- Added:35 day(s) ago
- Updated:August 07, 2025 at 07:16 AM
Rooms and interior
- Bedrooms:4
- Total bathrooms:3
- Full bathrooms:3
- Living area:2,704 sq. ft.
Heating and cooling
- Cooling:Ceiling Fan(s), Central Air, Electric
- Heating:Central, Electric, Fireplace(s)
Structure and exterior
- Year built:1994
- Building area:2,704 sq. ft.
- Lot area:2.3 Acres
Utilities
- Water:Community
- Sewer:Sewer Connected
Finances and disclosures
- Price:$385,000
- Price per sq. ft.:$142.38
New listings near 55 Quail Hollow Drive
- New
 $265,000Active4 beds 2 baths2,860 sq. ft.
$265,000Active4 beds 2 baths2,860 sq. ft.2306 Clayton Place, Hattiesburg, MS 39402
MLS# 4122466Listed by: B & CO. REALTY, LLC - New
 $194,999Active3 beds 2 baths1,612 sq. ft.
$194,999Active3 beds 2 baths1,612 sq. ft.3200 Luper Drive, Hattiesburg, MS 39401
MLS# 4122386Listed by: METRO REALTY, LLC - New
 $499,000Active5 beds 3 baths3,018 sq. ft.
$499,000Active5 beds 3 baths3,018 sq. ft.56 Belletower Turn, Hattiesburg, MS 39402
MLS# 4122097Listed by: KELLER WILLIAMS  $39,900Pending0.44 Acres
$39,900Pending0.44 Acres0 Twin Lake Crossing Crossing, Hattiesburg, MS 39401
MLS# 4121991Listed by: B & CO. REALTY- New
 $199,000Active4 beds 2 baths1,755 sq. ft.
$199,000Active4 beds 2 baths1,755 sq. ft.1201 N 34th Avenue, Hattiesburg, MS 39401
MLS# 4121927Listed by: EDWARDS REALTY CO. - New
 $235,000Active3 beds 2 baths1,402 sq. ft.
$235,000Active3 beds 2 baths1,402 sq. ft.9 Crowns Point, Hattiesburg, MS 39402
MLS# 4121839Listed by: FALAYA, LLC 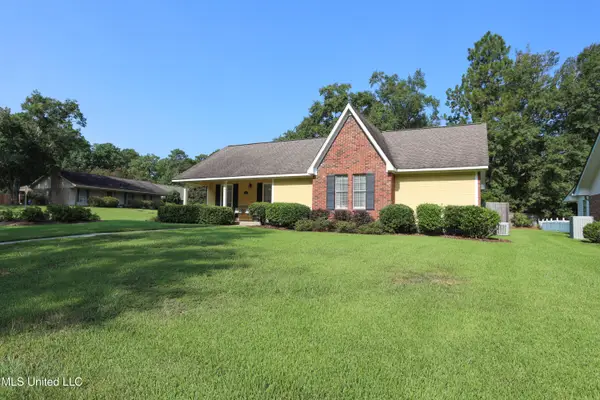 $229,750Pending3 beds 2 baths1,486 sq. ft.
$229,750Pending3 beds 2 baths1,486 sq. ft.104 Brycewood Circle, Hattiesburg, MS 39402
MLS# 4121805Listed by: SOUTH AND COMPANY PROPERTIES, LLC.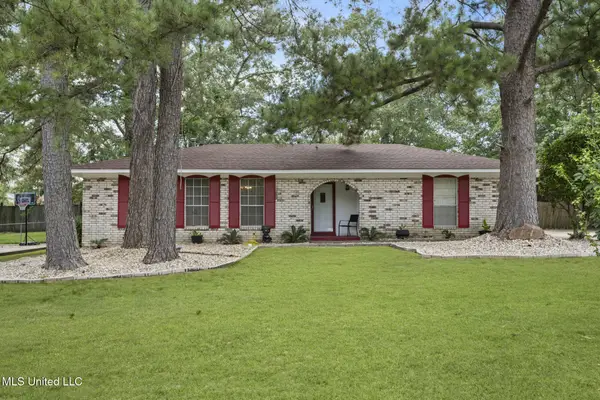 $199,900Pending3 beds 2 baths1,800 sq. ft.
$199,900Pending3 beds 2 baths1,800 sq. ft.113 Pecan Grove Drive, Hattiesburg, MS 39402
MLS# 4121513Listed by: HUB CITY REALTY, HATTIESBURG R $154,900Active3 beds 1 baths1,059 sq. ft.
$154,900Active3 beds 1 baths1,059 sq. ft.309 Dixie Avenue, Hattiesburg, MS 39401
MLS# 4121100Listed by: B & CO. REALTY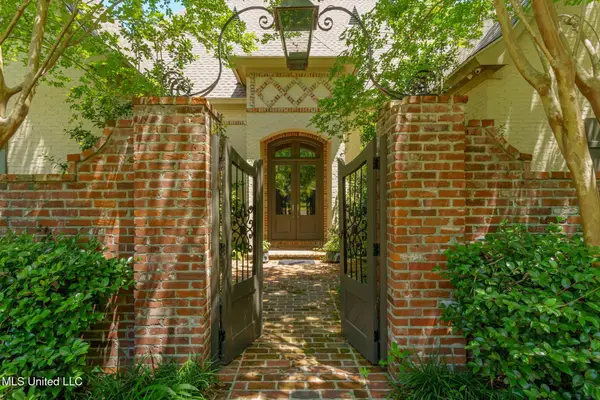 $1,124,900Active5 beds 3 baths4,655 sq. ft.
$1,124,900Active5 beds 3 baths4,655 sq. ft.28 Millikens Road, Hattiesburg, MS 39402
MLS# 4120896Listed by: KELLER WILLIAMS

