5133 Camp Crossing, Hernando, MS 38632
Local realty services provided by:ERA TOP AGENT REALTY
Listed by: brian couch, terry thomas
Office: burch realty group hernando
MLS#:4135057
Source:MS_UNITED
Price summary
- Price:$619,000
- Price per sq. ft.:$184.83
- Monthly HOA dues:$50
About this home
Stunning and Exceptional! This custom-built home is better-than-new and comes loaded with premium extras! Home features 4 bedrooms (3 down), 3 Bathrooms (2 down), and a Bonus Room with an additional flex space ideal for an exercise or craft room. Highlights include beautiful LVP flooring, a vaulted great room with cedar beams, a brick, floor-to-ceiling fireplace showcased by floating shelves and built-in cabinetry; an open plan that connects the great room to the kitchen where preparing a meal is a breeze! Here you will enjoy the center island with granite counters and breakfast bar seating for five, a farmhouse sink, soft-close cabinetry, stylish tile backsplash with under-cabinet lighting, and stainless appliances, that includes a gas cooktop, WIFI-enabled double wall ovens, a microwave drawer and a walk-in pantry providing more than ample storage. Adjacent to the Kitchen, you will appreciate the large dining area, which features a shiplap wall and stylish lighting. The Master Suite is an absolute treasure! Here you will find a vaulted ceiling with cedar beams, an abundance of natural light, and a barn door that opens to a spacious ensuite bath that includes a soaker tub, dual vanities, a walk-in shower with frameless glass and two rainfall showerheads plus an impressive primary closet with built-in dressers and a center cabinet for even more storage. Bedrooms 2 and 3, both with custom woodwork, are downstairs and they share the second bathroom. The upper level includes a versatile bonus room with a window seat and built-ins, a craft/exercise room, the 4th bedroom and a third full bathroom. Other interior extras include a laundry room that is accessible through the master closet and hallway, a dedicated office/study area with built-in desk and bookshelves and a drop station off the 3 car garage and friends' entrance. Outside living is just as good with the inside. From the rear covered porch that offers a built-in grill, ceiling fan and recessed lighting and a TV outlet to the spacious backyard that is enclosed with a privacy fence with plenty of room for a future pool. Home has fiber internet, a security system, Low-E vinyl wood trimmed windows, tankless hot water heater, exterior security and soffit lighting, and more. All of this and more sitting perfectly on a sprawling lot in an upscale neighborhood located in the Lewisburg School District is perfect for anyone
Contact an agent
Home facts
- Year built:2023
- Listing ID #:4135057
- Added:48 day(s) ago
- Updated:January 07, 2026 at 04:09 PM
Rooms and interior
- Bedrooms:4
- Total bathrooms:3
- Full bathrooms:3
- Living area:3,349 sq. ft.
Heating and cooling
- Cooling:Central Air, Electric
- Heating:Central, Electric, Heat Pump
Structure and exterior
- Year built:2023
- Building area:3,349 sq. ft.
- Lot area:0.85 Acres
Schools
- High school:Lewisburg
- Middle school:Lewisburg Middle
- Elementary school:Lewisburg
Utilities
- Water:Public
- Sewer:Public Sewer, Sewer Connected
Finances and disclosures
- Price:$619,000
- Price per sq. ft.:$184.83
- Tax amount:$511 (2024)
New listings near 5133 Camp Crossing
- New
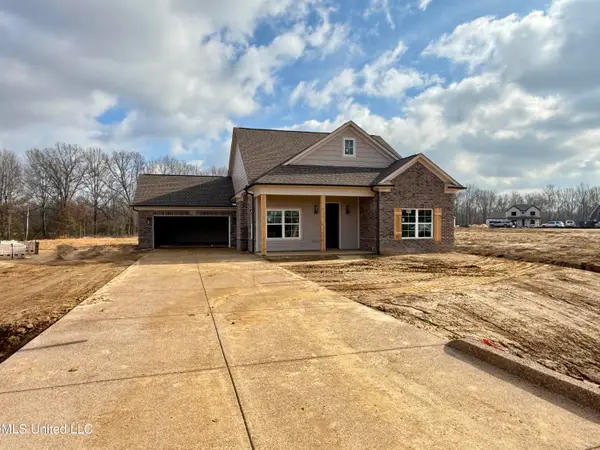 $415,900Active5 beds 3 baths2,417 sq. ft.
$415,900Active5 beds 3 baths2,417 sq. ft.448 Wells Drive, Hernando, MS 38632
MLS# 4135236Listed by: SKY LAKE REALTY LLC - New
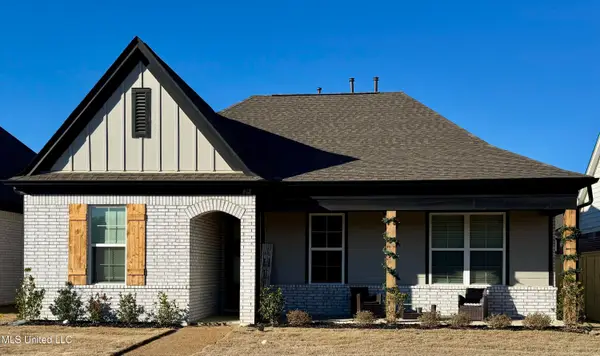 $347,900Active4 beds 2 baths1,935 sq. ft.
$347,900Active4 beds 2 baths1,935 sq. ft.612 Bolivar Drive, Nesbit, MS 38651
MLS# 4135227Listed by: UNITED REAL ESTATE MID-SOUTH - New
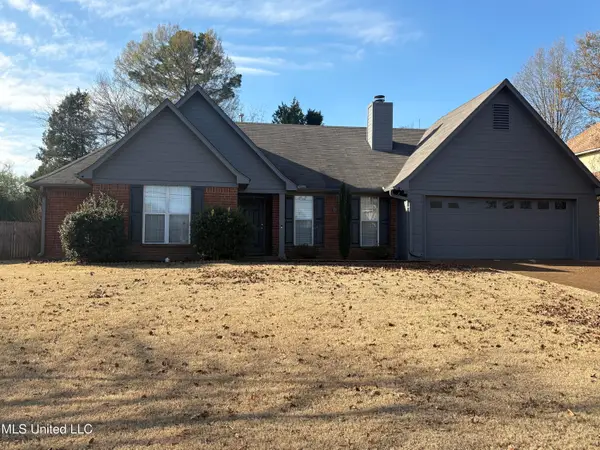 $282,500Active3 beds 2 baths1,550 sq. ft.
$282,500Active3 beds 2 baths1,550 sq. ft.1715 Tara Drive, Hernando, MS 38632
MLS# 4135189Listed by: HALEY AND ASSOCIATES REAL ESTATE SERVICES, LLC - New
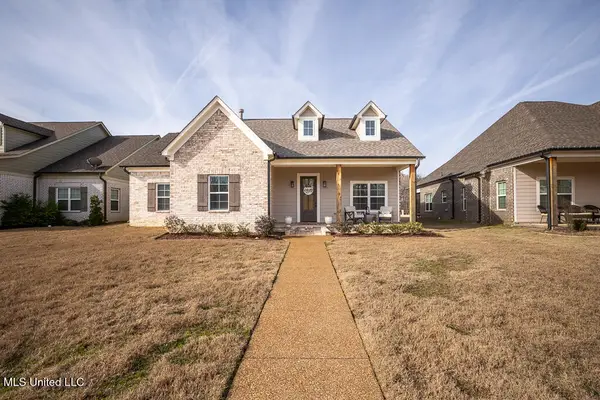 $399,000Active4 beds 2 baths2,538 sq. ft.
$399,000Active4 beds 2 baths2,538 sq. ft.3066 Meadows Way, Hernando, MS 38632
MLS# 4135169Listed by: THE FIRM REAL ESTATE LLC - New
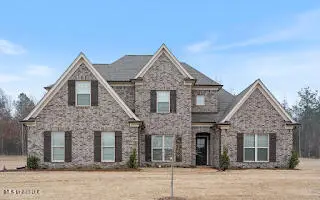 $471,900Active5 beds 3 baths2,746 sq. ft.
$471,900Active5 beds 3 baths2,746 sq. ft.2526 Scott Meadows Lane, Hernando, MS 38632
MLS# 4135120Listed by: LEGACY HOMES REALTY, LLC - New
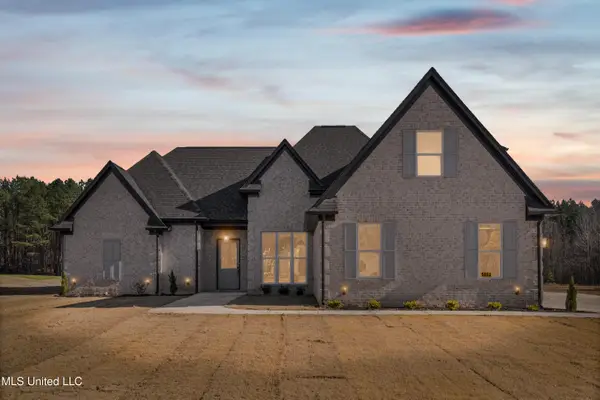 $615,000Active5 beds 3 baths3,162 sq. ft.
$615,000Active5 beds 3 baths3,162 sq. ft.5064 Sophia Lane, Hernando, MS 38632
MLS# 4134984Listed by: KITCHENS REALTY GROUP 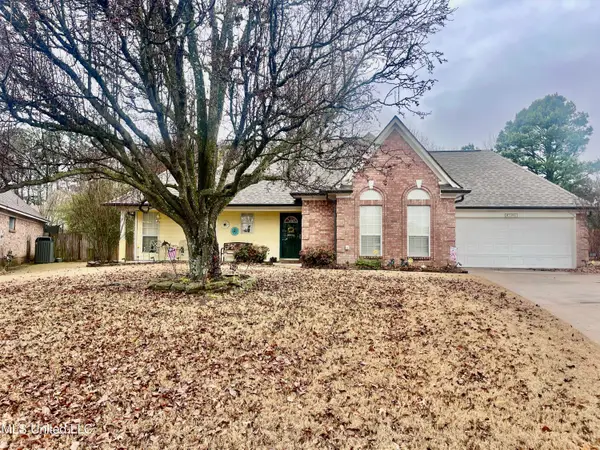 $275,000Pending3 beds 2 baths1,500 sq. ft.
$275,000Pending3 beds 2 baths1,500 sq. ft.3395 Hourglass Drive, Hernando, MS 38632
MLS# 4134939Listed by: CAPSTONE REALTY SERVICES- New
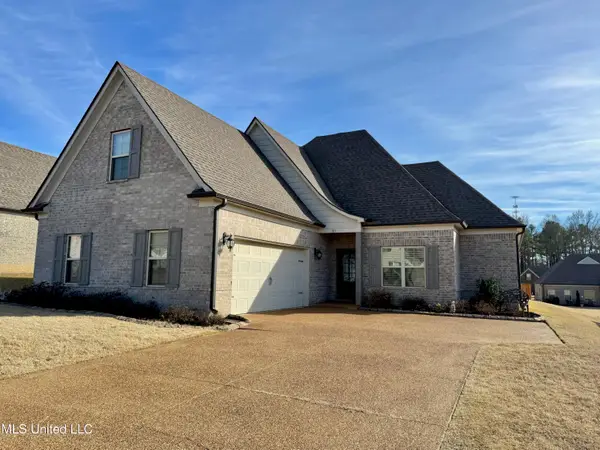 $350,000Active4 beds 2 baths2,150 sq. ft.
$350,000Active4 beds 2 baths2,150 sq. ft.521 Abey Lane, Hernando, MS 38632
MLS# 4134917Listed by: ANTON REALTY & APPRAISALS - New
 $349,900Active3 beds 2 baths1,979 sq. ft.
$349,900Active3 beds 2 baths1,979 sq. ft.1123 Peggy Cove, Hernando, MS 38632
MLS# 4134771Listed by: BURCH REALTY GROUP HERNANDO - New
 $210,000Active2 beds 2 baths1,100 sq. ft.
$210,000Active2 beds 2 baths1,100 sq. ft.10883 Loch Venarcher Cove, Hernando, MS 38632
MLS# 4134721Listed by: AGNER & ASSOCIATES
