650 Smokestack Drive, Hernando, MS 38632
Local realty services provided by:ERA TOP AGENT REALTY
Listed by: chris peaks
Office: crye-leike of ms-ob
MLS#:4129004
Source:MS_UNITED
Price summary
- Price:$575,000
- Price per sq. ft.:$178.68
- Monthly HOA dues:$10.42
About this home
Corporate Move/Relocation. This is your chance to own a Southern Style Farmhouse custom-built home in desirable Love Station, located in Top Rated Hernando/Desoto County Schools. Impeccably designed and loaded with custom upgrades, this like-new home offers refined living on a beautiful 1.57 acre partially wooded lot. The double glass panel door entry opens to a grand foyer leading to an open-concept great room and kitchen. Straight ahead is the great room with a gas fireplace, built-ins on each side, component nook, 12-foot vaulted ceilings, and exposed beams. The open concept living room flows seamlessly to the kitchen and windowed breakfast nook which includes farm finish paneling. There is a separate office/dining room that features barn doors that can be closed for privacy or intimate gatherings. The chef's kitchen showcases leathered granite counters, a farmhouse sink with sensor faucet, pot filler over the 5-burner gas stove, double ovens, Frigidaire refrigerator, and beautiful tile backsplash. The custom cabinets feature under cabinet lighting and under cabinet outlets. They also sit off the floor for easy cleaning and maintenance. The decorative vent hood matches seamlessly with the cabinets The extra quiet Bosch dishwasher can be run during a party without disrupting your guests. An enormous walk-in butler's pantry features a reclaimed swing door with plenty of additional counter space, shelves, and cabinets. The entrance by the garage opens to a mudroom with custom built cubbies. The half bath and laundry room, which includes the washer and dryer, includes a sink and extra closet, are both close by. Down the hall, you will find the Primary Suite. The primary salon style bath has a large walk-in shower with the tub enclosed, a double vanity, and a huge walk-in closet with mirror and built-ins. The large windows in the primary bedroom showcase stunning views of the private backyard. The secondary bedrooms in this split floorplan are opposite the primary suite. They feature a Jack and Jill bath with substantial walk-in closets for each and a linen closet to share. All closets have upgraded wood shelving. Up the wood tread staircase is a finished bedroom with a 3/4 bath. In the bath is the closet for the bedroom and door to the expanded attic. The floored attic houses the smart home hub, tankless water heater, HVAC units, and plenty of bonus walk out storage. Double French doors in the living area open to the over 13 x 20 screened patio with a tv hookup and beautiful views of the fenced backyard. Off the patio is a pad large enough for your grill and smoker. The extended two car garage has an 8-foot opening, utility sink, and is fully insulated with an additional storage room attached. The third garage has its own door and is fully insulated as well. Each of the garage doors has its own keypad. There is a generator disconnect and hookup outside the garage. The lighting fixtures were hand selected for the home and will go seamlessly with any décor. The home has a sprinkler system throughout which saves on yearly insurance. All the windows and doors are pre-wired for a security system. The gas line in the attic can easily be run to the outside for grill hookup. The driveway is extended for easy turn around and extra guest parking. The 1.57 acre lot is partially wooded. With no homes behind, lush trees, and so many thoughtful upgrades, this home blends luxury, functionality, and privacy in every detail.
Contact an agent
Home facts
- Year built:2019
- Listing ID #:4129004
- Added:121 day(s) ago
- Updated:February 16, 2026 at 08:17 AM
Rooms and interior
- Bedrooms:4
- Total bathrooms:4
- Full bathrooms:3
- Half bathrooms:1
- Living area:3,218 sq. ft.
Heating and cooling
- Cooling:Ceiling Fan(s), Central Air, ENERGY STAR Qualified Equipment, Electric, Gas, Multi Units
- Heating:Central, ENERGY STAR Qualified Equipment, Fireplace(s), Propane
Structure and exterior
- Year built:2019
- Building area:3,218 sq. ft.
- Lot area:1.57 Acres
Schools
- High school:Hernando
- Middle school:Hernando
- Elementary school:Hernando Hills
Utilities
- Water:Well
- Sewer:Waste Treatment Plant
Finances and disclosures
- Price:$575,000
- Price per sq. ft.:$178.68
- Tax amount:$3,127 (2024)
New listings near 650 Smokestack Drive
- New
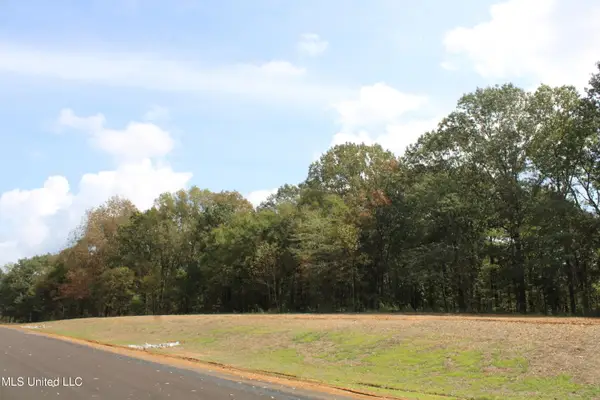 $125,000Active1.93 Acres
$125,000Active1.93 Acres5077 Old Barn Cove, Hernando, MS 38632
MLS# 4139139Listed by: BURCH REALTY GROUP - New
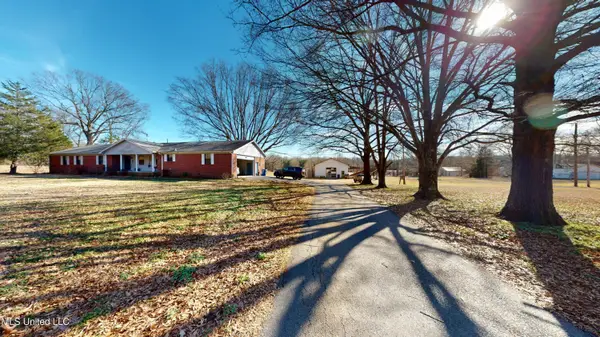 $280,000Active4 beds 4 baths2,819 sq. ft.
$280,000Active4 beds 4 baths2,819 sq. ft.2565 Odom Road, Hernando, MS 38632
MLS# 4139108Listed by: KITCHENS REALTY GROUP - New
 $499,900Active3 beds 2 baths2,750 sq. ft.
$499,900Active3 beds 2 baths2,750 sq. ft.809 Green Acres Drive, Hernando, MS 38632
MLS# 4139054Listed by: CRYE-LEIKE HERNANDO - New
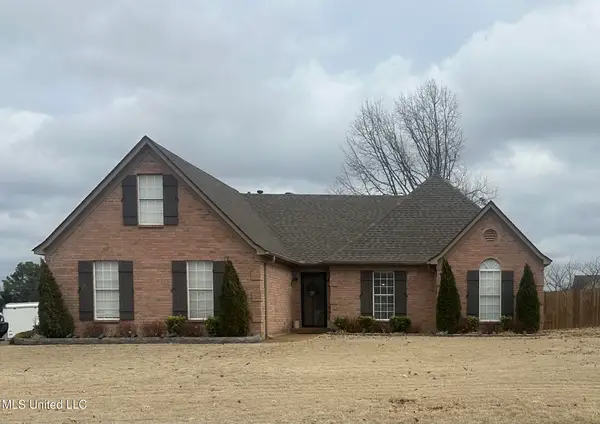 $305,000Active3 beds 2 baths1,887 sq. ft.
$305,000Active3 beds 2 baths1,887 sq. ft.136 N Parkway Street, Hernando, MS 38632
MLS# 4138959Listed by: DREAM MAKER REALTY - New
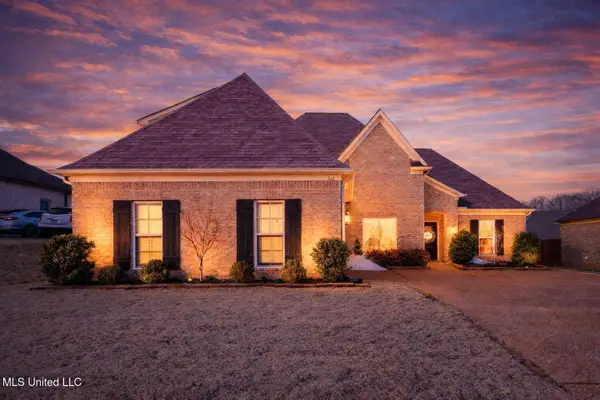 $360,000Active4 beds 2 baths2,260 sq. ft.
$360,000Active4 beds 2 baths2,260 sq. ft.566 Benton Drive, Nesbit, MS 38651
MLS# 4138915Listed by: KELLER WILLIAMS REALTY - MS  $329,000Pending3 beds 3 baths2,097 sq. ft.
$329,000Pending3 beds 3 baths2,097 sq. ft.69 Lake Pointe Drive, Hernando, MS 38632
MLS# 4138725Listed by: BURCH REALTY GROUP HERNANDO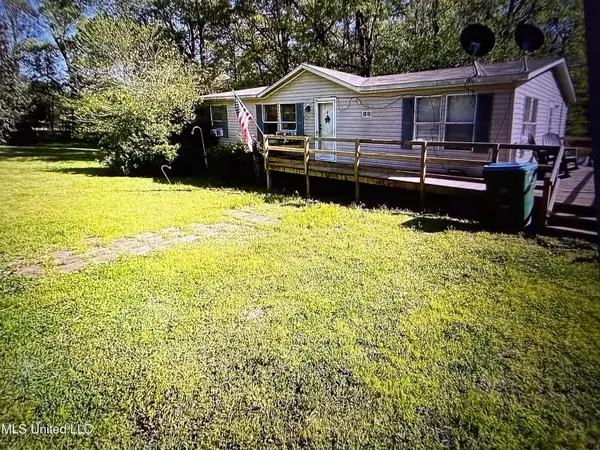 $215,000Pending3 beds 2 baths1,456 sq. ft.
$215,000Pending3 beds 2 baths1,456 sq. ft.3519 Bright Road, Hernando, MS 38632
MLS# 4138676Listed by: UNITED REAL ESTATE MID-SOUTH- New
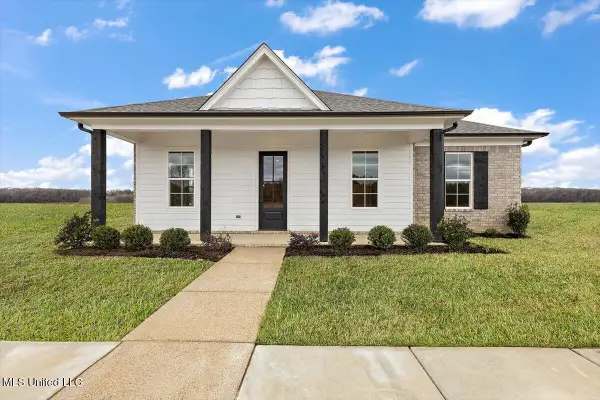 $326,900Active3 beds 2 baths1,813 sq. ft.
$326,900Active3 beds 2 baths1,813 sq. ft.526 Bolivar Drive, Nesbit, MS 38651
MLS# 4138647Listed by: SKY LAKE REALTY LLC - New
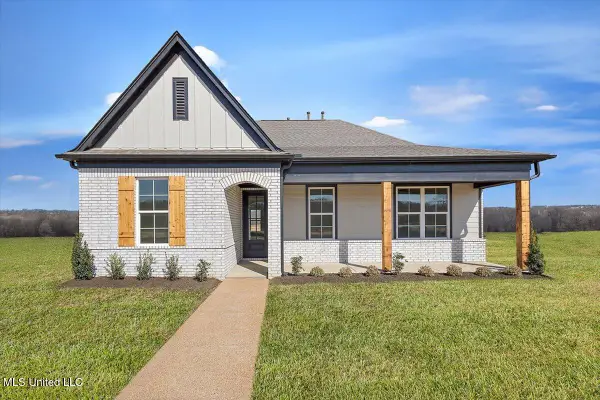 $338,900Active4 beds 2 baths1,876 sq. ft.
$338,900Active4 beds 2 baths1,876 sq. ft.514 Bolivar Drive, Nesbit, MS 38651
MLS# 4138648Listed by: SKY LAKE REALTY LLC - New
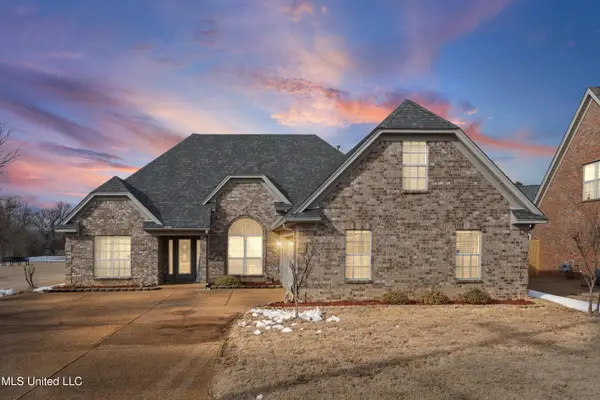 $329,900Active4 beds 3 baths2,074 sq. ft.
$329,900Active4 beds 3 baths2,074 sq. ft.148 Forked Creek Parkway, Hernando, MS 38632
MLS# 4138474Listed by: RE/MAX REALTY GROUP

