728 Lucas Lane, Hernando, MS 38632
Local realty services provided by:ERA TOP AGENT REALTY
Upcoming open houses
- Wed, Jan 0712:00 pm - 05:00 pm
- Thu, Jan 0801:00 pm - 05:00 pm
- Fri, Jan 0912:00 pm - 05:00 pm
- Sat, Jan 1010:00 am - 05:00 pm
- Sun, Jan 1101:00 pm - 05:00 pm
- Mon, Jan 1212:00 pm - 05:00 pm
Listed by: lauren e bogart
Office: legacy homes realty, llc.
MLS#:4103966
Source:MS_UNITED
Price summary
- Price:$419,900
- Price per sq. ft.:$170.14
- Monthly HOA dues:$33.33
About this home
Seller is offering up to $25,000 Spend Your Way Concession to use towards Rate Buy Down, Closing Costs, or Design Center Credit on this home with a preferred lender!!! Our Weston B plan sits on over a half acre lot and includes a back porch and you will love the Great Room with fireplace with gas logs. The beautiful open floor plan features a great kitchen with large center island with a breakfast bar and tall designer staggered cabinets with crown molding and soft close doors and drawers, granite countertops and kitchen backsplash. The appliance package includes stainless steel GE Smooth cooktop range or option for a gas range with self cleaning oven , quiet dishwasher, built in microwave and disposal. The breakfast area is spacious and includes a large window for lots of natural light. There is a spacious dining room that could also be used as a home office. The Master Suite includes a trayed ceiling and relaxing bath with large tiled walk in shower and stand alone soaker tub, a double sink vanity with quartz countertops, and a spacious walk in closet with wood shelving. The split bedroom plan has two bedrooms and a full bath on the opposite side of the home allowing more privacy for the master suite. Luxury VInyl flooring flows through the entire first floor except for the bathrooms which have tile flooring. Smooth ceilings, rounded corners, and crown molding are included as well as wood stair treads, laundry room cabinets, and wood shelving in closets. Upstairs there is a large bonus room with a closet (could also be a 4th bedroom) AND a full bath. Located just minutes from Award winning Lewisburg schools and interstate 269. New Construction in the Award Winning Lewisburg School District!!! Home is move in ready!!
Contact an agent
Home facts
- Year built:2025
- Listing ID #:4103966
- Added:325 day(s) ago
- Updated:January 07, 2026 at 04:08 PM
Rooms and interior
- Bedrooms:4
- Total bathrooms:3
- Full bathrooms:3
- Living area:2,468 sq. ft.
Heating and cooling
- Cooling:Central Air, Multi Units
- Heating:Central, Natural Gas
Structure and exterior
- Year built:2025
- Building area:2,468 sq. ft.
- Lot area:0.61 Acres
Schools
- High school:Lewisburg
- Middle school:Lewisburg Middle
- Elementary school:Lewisburg
Utilities
- Water:Public
- Sewer:Public Sewer, Sewer Available
Finances and disclosures
- Price:$419,900
- Price per sq. ft.:$170.14
New listings near 728 Lucas Lane
- New
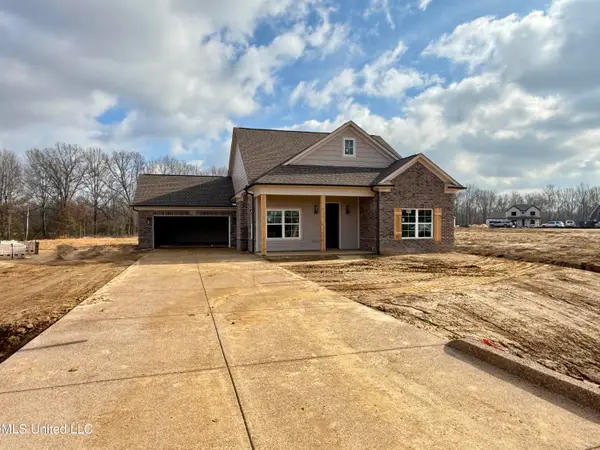 $415,900Active5 beds 3 baths2,417 sq. ft.
$415,900Active5 beds 3 baths2,417 sq. ft.448 Wells Drive, Hernando, MS 38632
MLS# 4135236Listed by: SKY LAKE REALTY LLC - New
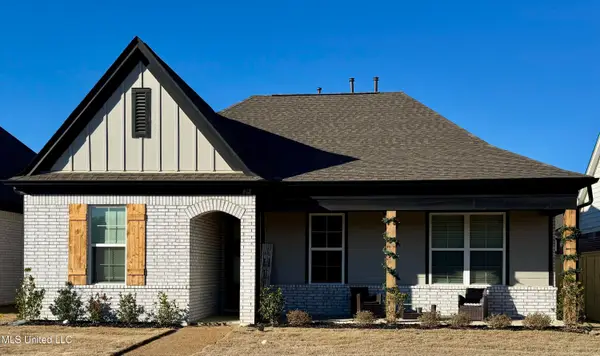 $347,900Active4 beds 2 baths1,935 sq. ft.
$347,900Active4 beds 2 baths1,935 sq. ft.612 Bolivar Drive, Nesbit, MS 38651
MLS# 4135227Listed by: UNITED REAL ESTATE MID-SOUTH - New
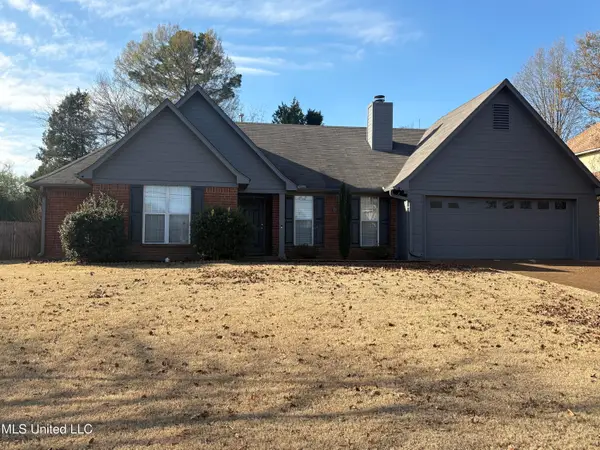 $282,500Active3 beds 2 baths1,550 sq. ft.
$282,500Active3 beds 2 baths1,550 sq. ft.1715 Tara Drive, Hernando, MS 38632
MLS# 4135189Listed by: HALEY AND ASSOCIATES REAL ESTATE SERVICES, LLC - New
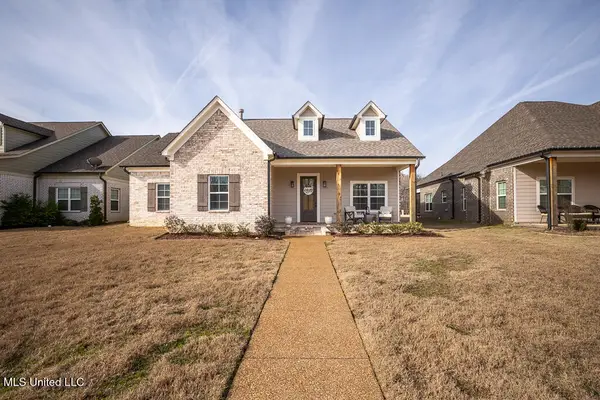 $399,000Active4 beds 2 baths2,538 sq. ft.
$399,000Active4 beds 2 baths2,538 sq. ft.3066 Meadows Way, Hernando, MS 38632
MLS# 4135169Listed by: THE FIRM REAL ESTATE LLC - New
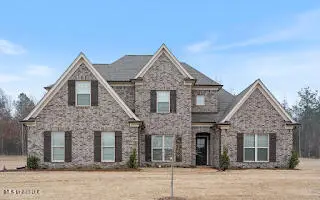 $471,900Active5 beds 3 baths2,746 sq. ft.
$471,900Active5 beds 3 baths2,746 sq. ft.2526 Scott Meadows Lane, Hernando, MS 38632
MLS# 4135120Listed by: LEGACY HOMES REALTY, LLC - New
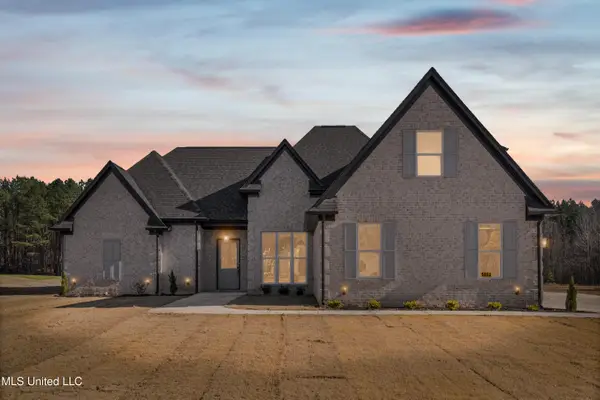 $615,000Active5 beds 3 baths3,162 sq. ft.
$615,000Active5 beds 3 baths3,162 sq. ft.5064 Sophia Lane, Hernando, MS 38632
MLS# 4134984Listed by: KITCHENS REALTY GROUP 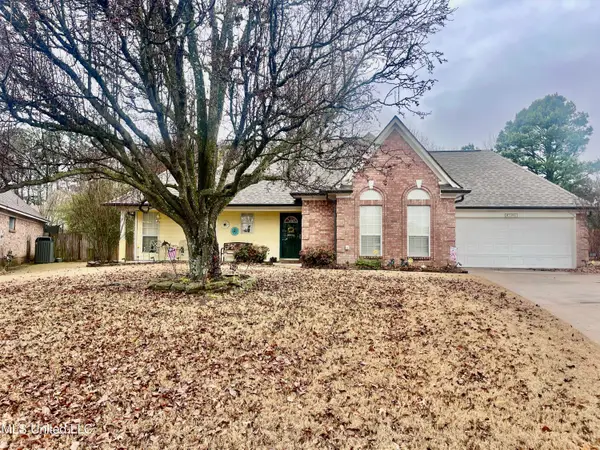 $275,000Pending3 beds 2 baths1,500 sq. ft.
$275,000Pending3 beds 2 baths1,500 sq. ft.3395 Hourglass Drive, Hernando, MS 38632
MLS# 4134939Listed by: CAPSTONE REALTY SERVICES- New
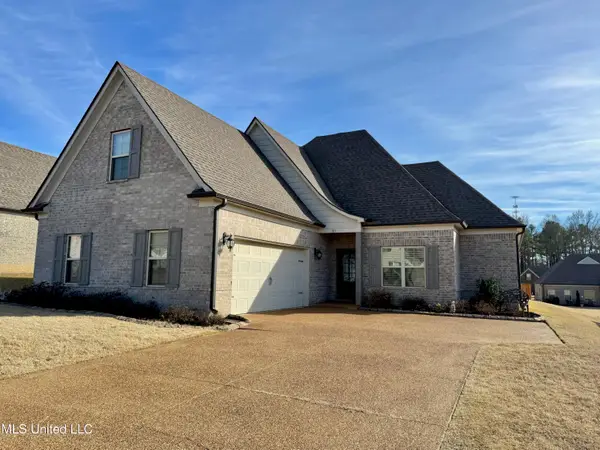 $350,000Active4 beds 2 baths2,150 sq. ft.
$350,000Active4 beds 2 baths2,150 sq. ft.521 Abey Lane, Hernando, MS 38632
MLS# 4134917Listed by: ANTON REALTY & APPRAISALS - New
 $349,900Active3 beds 2 baths1,979 sq. ft.
$349,900Active3 beds 2 baths1,979 sq. ft.1123 Peggy Cove, Hernando, MS 38632
MLS# 4134771Listed by: BURCH REALTY GROUP HERNANDO - New
 $210,000Active2 beds 2 baths1,100 sq. ft.
$210,000Active2 beds 2 baths1,100 sq. ft.10883 Loch Venarcher Cove, Hernando, MS 38632
MLS# 4134721Listed by: AGNER & ASSOCIATES
