809 Wells Drive, Hernando, MS 38632
Local realty services provided by:ERA TOP AGENT REALTY
Listed by:amy m mcbride
Office:sky lake realty llc.
MLS#:4124717
Source:MS_UNITED
Price summary
- Price:$429,900
- Price per sq. ft.:$169.92
- Monthly HOA dues:$33.33
About this home
LEWISBURG SCHOOLS!
Welcome home to the stunning Teak floor plan, perfectly positioned on a spacious cove lot with the added privacy of no neighbors behind you. This thoughtfully designed home offers 4 bedrooms, 3 full bathrooms, and a large bonus room — plenty of space for family and entertaining.
Step inside and be greeted by hardwood flooring throughout all downstairs living areas, with tile in the bathrooms and laundry. The heart of the home is the chef's kitchen, featuring custom cabinetry with soft-close doors, stainless steel appliances, quartz countertops, and abundant storage space.
The primary suite is a true retreat, complete with a spa-like bathroom featuring a soaking tub, floor-to-ceiling tiled shower, and double vanity. The massive walk-in closet is finished with custom wood shelving and conveniently connects directly to the laundry room.
Upstairs, you'll find a spacious bonus room with double-door entry, two additional bedrooms, and a full bathroom.
Enjoy outdoor living on the covered back patio, overlooking a huge yard and peaceful open space behind the home — perfect for gatherings, play, or simply relaxing in privacy.
Contact an agent
Home facts
- Year built:2025
- Listing ID #:4124717
- Added:58 day(s) ago
- Updated:November 02, 2025 at 05:38 PM
Rooms and interior
- Bedrooms:4
- Total bathrooms:3
- Full bathrooms:3
- Living area:2,530 sq. ft.
Heating and cooling
- Cooling:Central Air, Electric, Gas, Multi Units
- Heating:Central, Natural Gas
Structure and exterior
- Year built:2025
- Building area:2,530 sq. ft.
- Lot area:0.56 Acres
Schools
- High school:Lewisburg
- Middle school:Lewisburg Middle
- Elementary school:Lewisburg
Utilities
- Water:Public
- Sewer:Public Sewer, Sewer Connected
Finances and disclosures
- Price:$429,900
- Price per sq. ft.:$169.92
New listings near 809 Wells Drive
- New
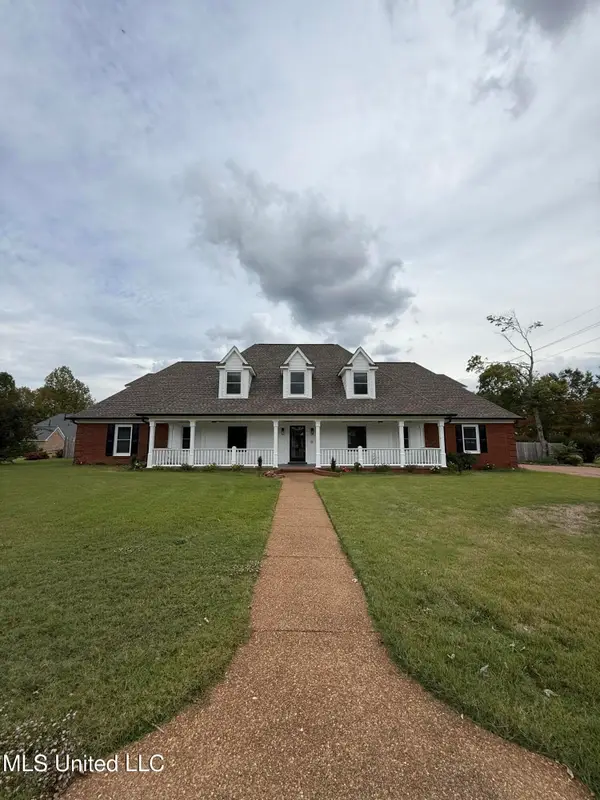 $575,000Active5 beds 3 baths4,000 sq. ft.
$575,000Active5 beds 3 baths4,000 sq. ft.990 Eagle Ridge Cove, Hernando, MS 38632
MLS# 4130376Listed by: ALLSTAR MANAGEMENT - New
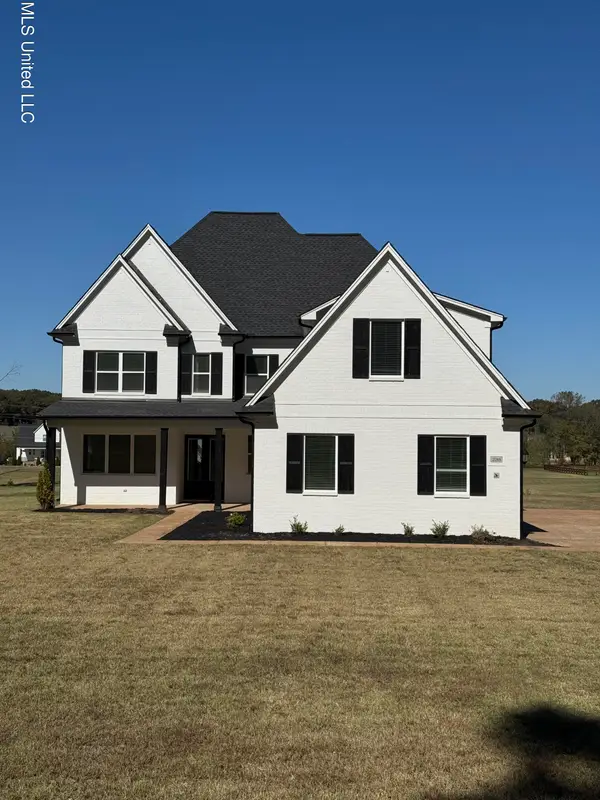 $649,900Active5 beds 4 baths4,364 sq. ft.
$649,900Active5 beds 4 baths4,364 sq. ft.2288 Slocum Rd Road, Hernando, MS 38632
MLS# 4130352Listed by: BLEDSOE REALTY - New
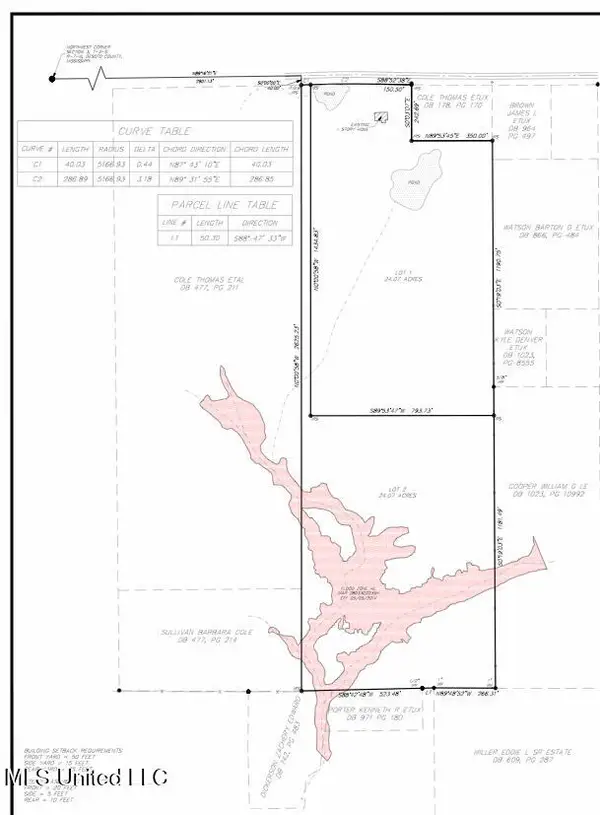 $432,000Active24 Acres
$432,000Active24 Acres3605 Byhalia Road, Hernando, MS 38632
MLS# 4130319Listed by: ASSURED REAL ESTATE SERVICES - New
 $269,000Active3 beds 2 baths1,205 sq. ft.
$269,000Active3 beds 2 baths1,205 sq. ft.833 N Martin Circle, Hernando, MS 38632
MLS# 4130270Listed by: BURCH REALTY GROUP HERNANDO - New
 $425,400Active4 beds 3 baths2,400 sq. ft.
$425,400Active4 beds 3 baths2,400 sq. ft.2466 Scott Meadows Lane, Hernando, MS 38632
MLS# 4130276Listed by: LEGACY HOMES REALTY, LLC - New
 $278,000Active3 beds 2 baths1,600 sq. ft.
$278,000Active3 beds 2 baths1,600 sq. ft.280 Northwood Hills Drive, Hernando, MS 38632
MLS# 4130249Listed by: KELLER WILLIAMS - New
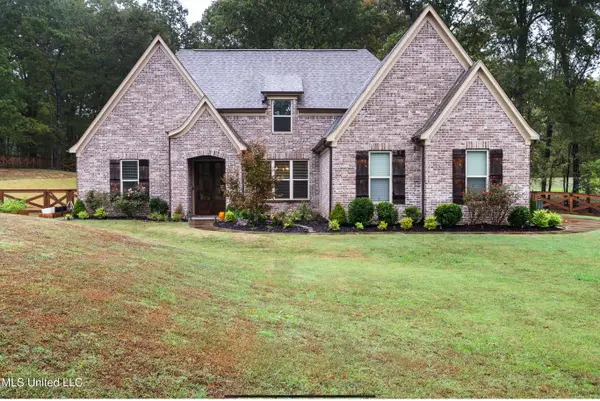 $485,000Active5 beds 3 baths2,707 sq. ft.
$485,000Active5 beds 3 baths2,707 sq. ft.5199 Dixie Creek Drive, Hernando, MS 38632
MLS# 4130176Listed by: BURCH REALTY GROUP HERNANDO 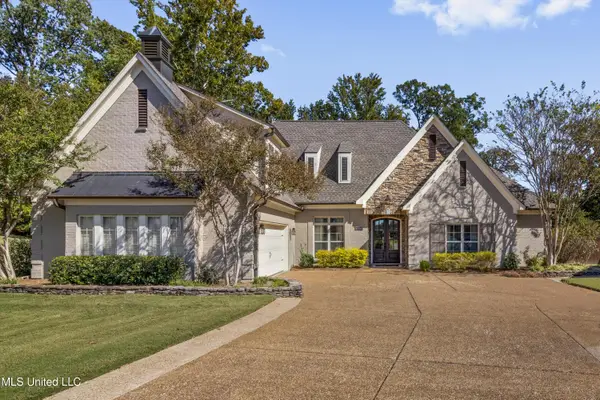 $575,000Pending4 beds 4 baths3,887 sq. ft.
$575,000Pending4 beds 4 baths3,887 sq. ft.1784 Hillshire E., Hernando, MS 38632
MLS# 4130046Listed by: UNITED REAL ESTATE MID-SOUTH- New
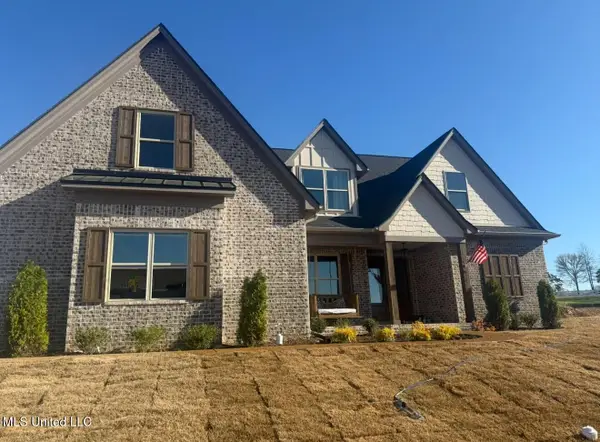 $510,000Active4 beds 4 baths3,050 sq. ft.
$510,000Active4 beds 4 baths3,050 sq. ft.2556 Beauvoir Drive, Hernando, MS 38632
MLS# 4130034Listed by: KITCHENS REALTY GROUP 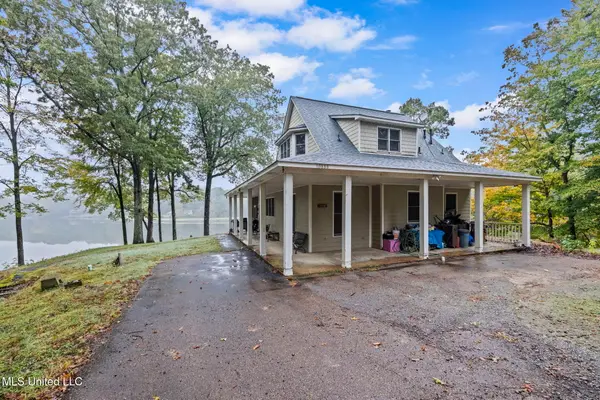 $240,000Pending3 beds 2 baths1,685 sq. ft.
$240,000Pending3 beds 2 baths1,685 sq. ft.10888 Glen Cairn Cove, Hernando, MS 38632
MLS# 4129997Listed by: THE HOME PARTNERS REALTY, LLC
