595 Swaney Drive, Holly Springs, MS 38635
Local realty services provided by:ERA TOP AGENT REALTY
Listed by: glenn mcdonald
Office: integrated assets
MLS#:4125953
Source:MS_UNITED
Price summary
- Price:$199,900
- Price per sq. ft.:$99.6
About this home
USDA VA FHA Move-in ready 2-story brick home on a quiet cove with a large lot, front covered porch & large rear deck for entertaining. This spacious property offers 3BR & 3BA with 1 full bath down & 2 up. Features include a large living room, formal, large eat in kitchen & a large separate den that could be converted into a 4th BR or Flex space / office if desired. The kitchen/dining combo is open & functional, perfect for gatherings. 3 Upstairs bedrooms are roomy with a primary bedroom with private full bathroom and walk in closet. Updated primary shower. Enjoy the convenience of a 1 car attached garage, with built in shelves and an oversized driveway & plenty of yard space. Located near Sam Coopwood Park, Holly Springs High, Rust College & Downtown Holly Springs, with easy access to Hwy 78 for quick commutes to Memphis or Oxford. The home combines charm, updates & functionality—ideal for families, first-time buyers or investors seeking rental potential in a growing community. Looking for any real estate—buying, selling, or appraisal? Just call, text, or email. Walkthrough video online search, MLS won't allow me to market the video for you.
Contact an agent
Home facts
- Year built:1988
- Listing ID #:4125953
- Added:98 day(s) ago
- Updated:December 17, 2025 at 07:24 PM
Rooms and interior
- Bedrooms:3
- Total bathrooms:3
- Full bathrooms:3
- Living area:2,007 sq. ft.
Heating and cooling
- Cooling:Ceiling Fan(s), Central Air, Dual, ENERGY STAR Qualified Equipment, Electric
- Heating:Central, Natural Gas
Structure and exterior
- Year built:1988
- Building area:2,007 sq. ft.
- Lot area:0.4 Acres
Utilities
- Water:Public
- Sewer:Public Sewer, Sewer Available
Finances and disclosures
- Price:$199,900
- Price per sq. ft.:$99.6
- Tax amount:$2,968 (2024)
New listings near 595 Swaney Drive
- New
 $224,000Active3 beds 2 baths1,850 sq. ft.
$224,000Active3 beds 2 baths1,850 sq. ft.5953 Highway 311, Holly Springs, MS 38635
MLS# 4134477Listed by: CRYE-LEIKE OF TN-COLLIERVILLE - New
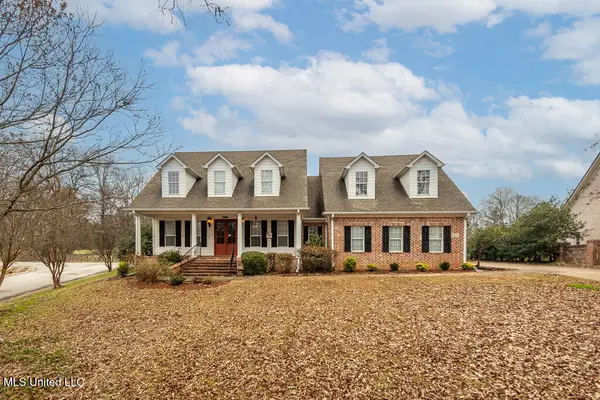 $365,000Active3 beds 3 baths2,268 sq. ft.
$365,000Active3 beds 3 baths2,268 sq. ft.11 Nelson Drive, Holly Springs, MS 38635
MLS# 4134458Listed by: CRYE-LEIKE OF TN QUAIL HOLLO - New
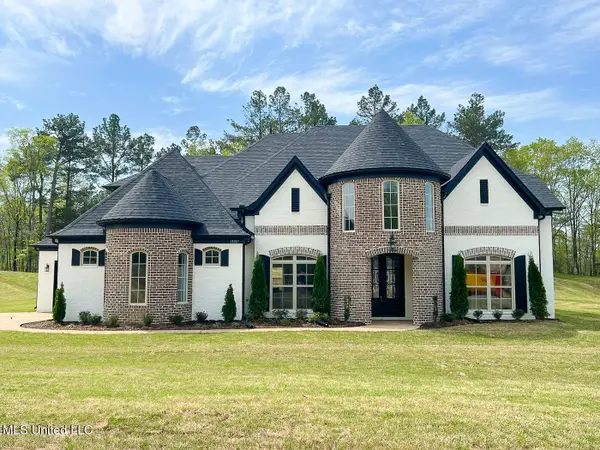 $551,000Active6 beds 5 baths3,300 sq. ft.
$551,000Active6 beds 5 baths3,300 sq. ft.206 Poplar Lane, Holly Springs, MS 38635
MLS# 4134354Listed by: RE/MAX REALTY GROUP - New
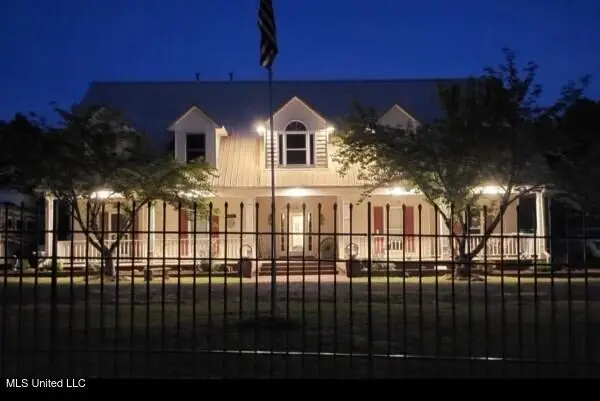 $624,900Active5 beds 4 baths3,500 sq. ft.
$624,900Active5 beds 4 baths3,500 sq. ft.139 Pine Ridge Cove, Holly Springs, MS 38635
MLS# 4134318Listed by: RE/MAX REALTY GROUP - New
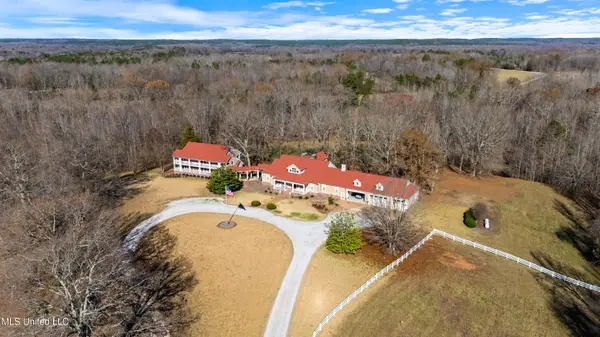 $6,775,000Active955 Acres
$6,775,000Active955 Acres532 Quailwood Road, Holly Springs, MS 38635
MLS# 4134219Listed by: BURCH REALTY GROUP 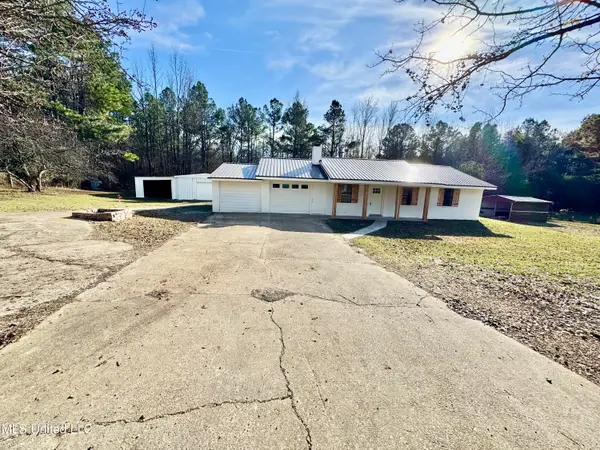 $269,900Active4 beds 2 baths1,537 sq. ft.
$269,900Active4 beds 2 baths1,537 sq. ft.107 Cunningham Road, Holly Springs, MS 38635
MLS# 4133711Listed by: CRYE-LEIKE HERNANDO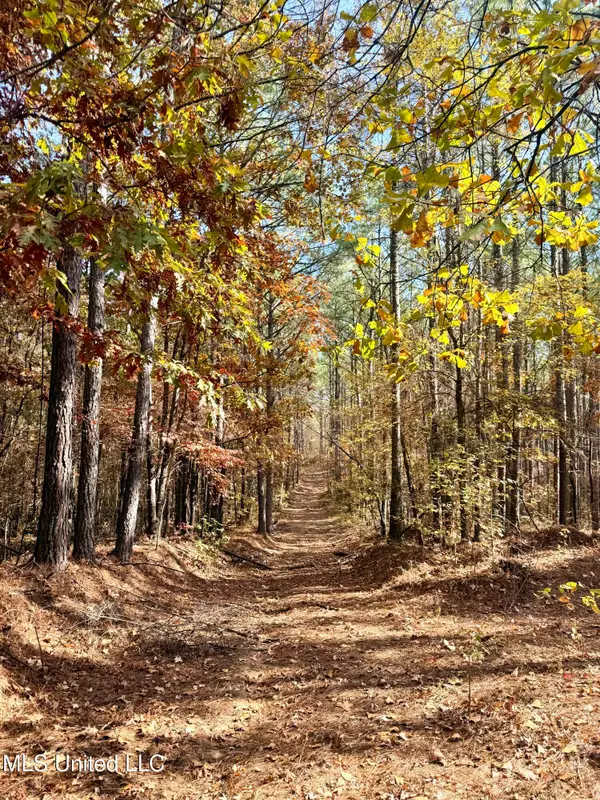 $969,000Active323 Acres
$969,000Active323 Acres0 Laws Hill Road, Holly Springs, MS 38635
MLS# 4133415Listed by: BURCH REALTY GROUP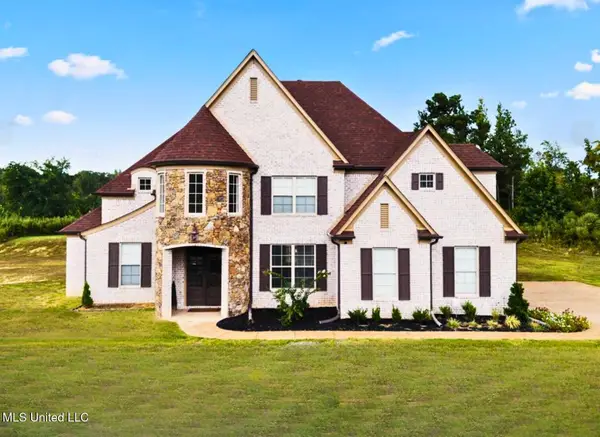 $459,000Active5 beds 3 baths2,720 sq. ft.
$459,000Active5 beds 3 baths2,720 sq. ft.356 Poplar Lane, Holly Springs, MS 38634
MLS# 4133043Listed by: MINT REALTY GROUP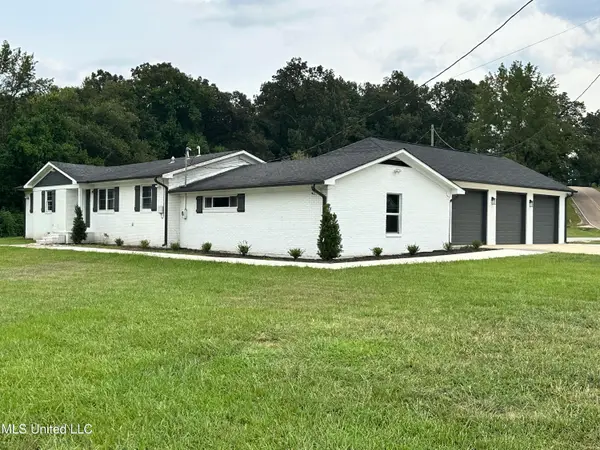 $287,000Active5 beds 4 baths3,273 sq. ft.
$287,000Active5 beds 4 baths3,273 sq. ft.15 Sunset Acres Road Road, Holly Springs, MS 38635
MLS# 4132377Listed by: #1 REALTY GROUP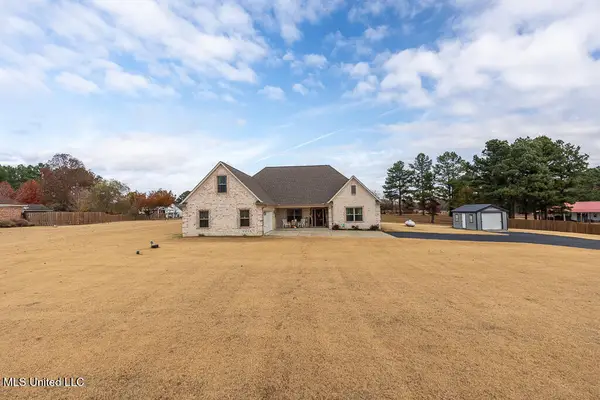 $423,500Active4 beds 3 baths2,614 sq. ft.
$423,500Active4 beds 3 baths2,614 sq. ft.51 Belle Meade Road, Holly Springs, MS 38635
MLS# 4132292Listed by: KAIZEN REALTY
