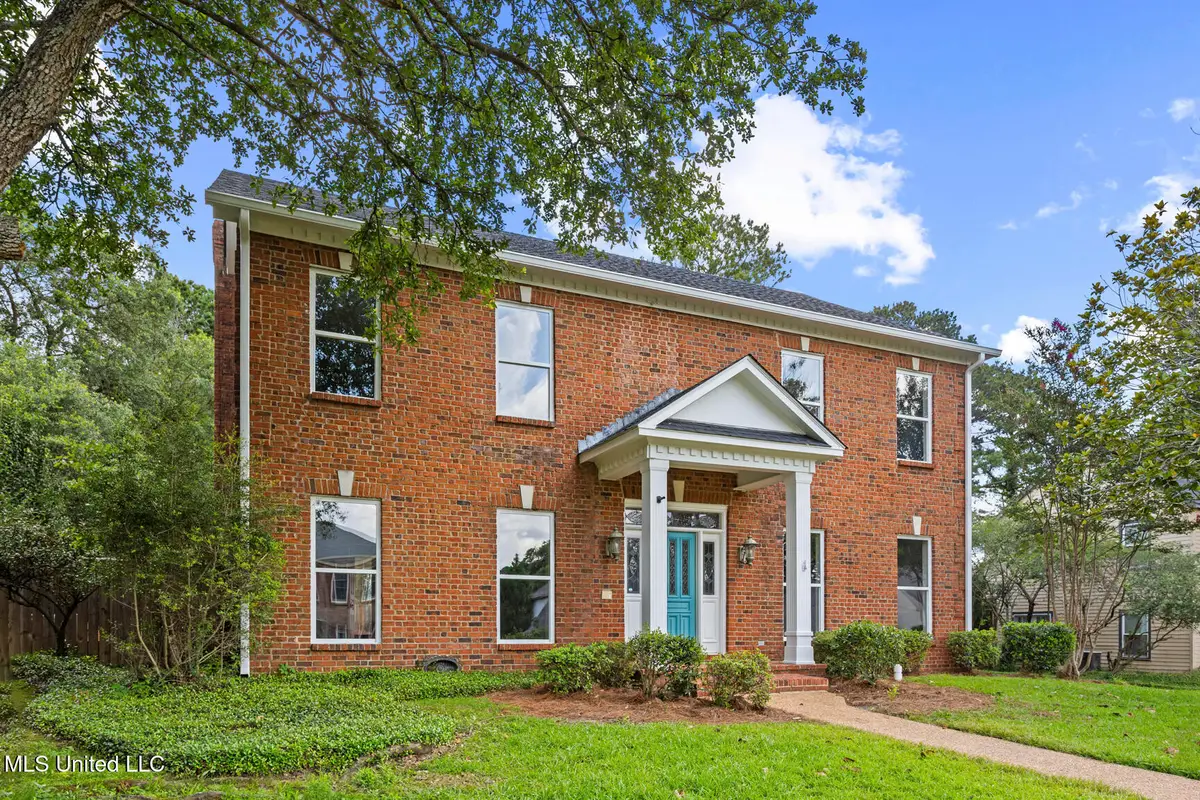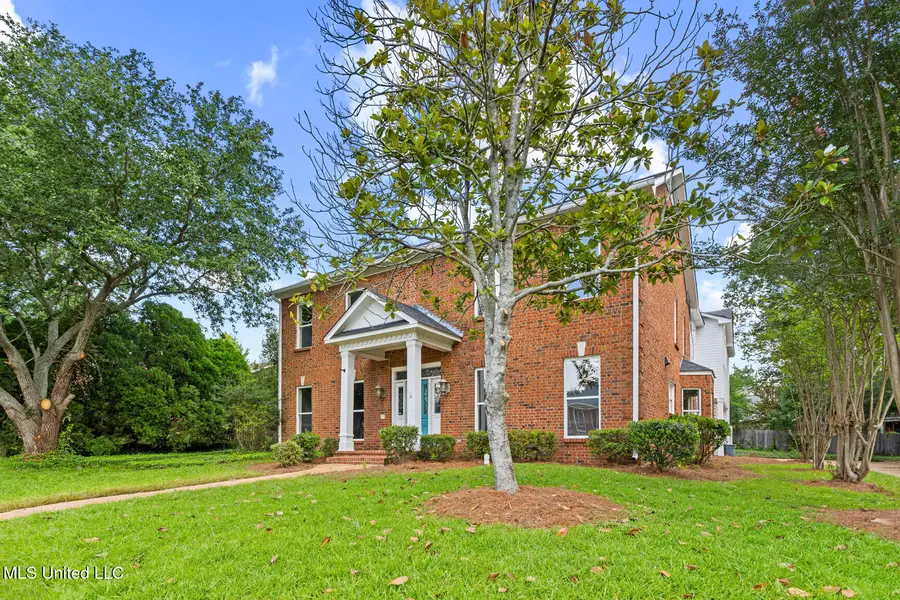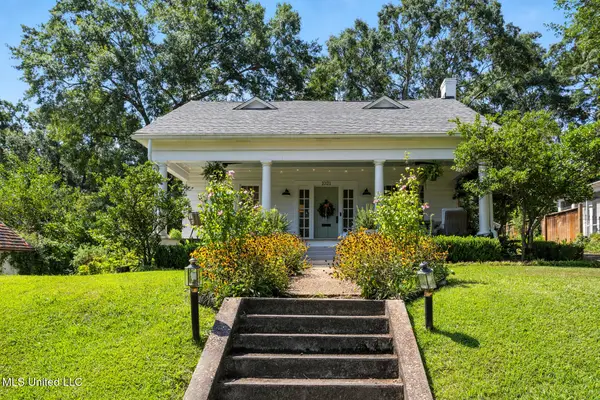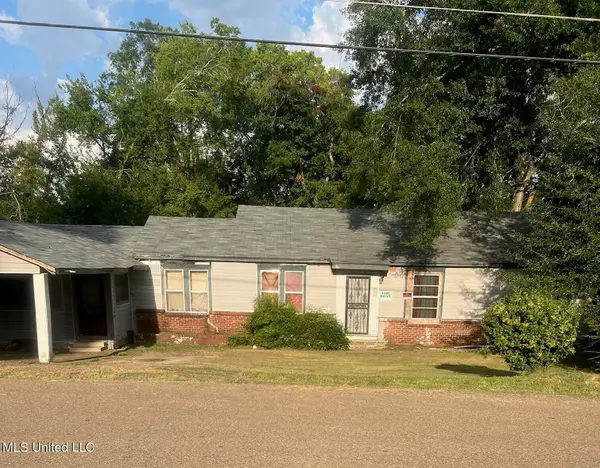1034 Northpointe Drive, Jackson, MS 39211
Local realty services provided by:PowerMark Properties, ERA Powered



1034 Northpointe Drive,Jackson, MS 39211
$399,900
- 5 Beds
- 3 Baths
- 4,284 sq. ft.
- Single family
- Pending
Listed by:jenny price
Office:pricepoint llc.
MLS#:4115644
Source:MS_UNITED
Price summary
- Price:$399,900
- Price per sq. ft.:$93.35
About this home
BACK ON THE MARKET!! The possibilities are endless with this 4000+ square foot home in Northpointe subdivision! This home, which was not well-cared for by it's previous owners, was bought and it's current owner has breathed new life into the home by giving it a new roof, new windows, new paint, new flooring, and new stainless appliances! Now the home is ready for new life with new owners who look to live a life of abundance in this home. This home has a room for every possible need you might have!
Downstairs the traditional layout gives you a large formal living and dining room as you enter the front door. Off the formal living room, you enter the very large den with great picture windows that look out onto the covered patio and gorgeous gunite pool. Off the formal dining room and the den there is the extemely spacious kitchen which has new granite counters and tile backsplace along with new stainless steel appliances. The kitchen also has a beautiful breakfast area with bay windows. Natural light keeps the kitchen wonderfully bright and airy - it's the perfect gathering spot! It is the heart of the home.
Upstairs has fresh new carpet and is home to the primary suite with ensuite bathroom and large walk-in closet, 3 sizable bedrooms and 2 large bathrooms. There is also a crafting closet which could also be converted into a wonderful small home office.
Over the carport there is an entire wing (that is connected to the main house) that houses an extremely large bonus room, kitchenette and two extra rooms that could be used for just about any purpose: home office, home gym, smaller bedrooms, extra storage, etc! The possibilities are endless!! And with it's own entrance, it could be closed off to the main house and used as an extra apartment!
This home has it all! And at this price, it is an incredible value!
Contact an agent
Home facts
- Year built:1985
- Listing Id #:4115644
- Added:68 day(s) ago
- Updated:August 07, 2025 at 07:16 AM
Rooms and interior
- Bedrooms:5
- Total bathrooms:3
- Full bathrooms:3
- Half bathrooms:2
- Living area:4,284 sq. ft.
Heating and cooling
- Cooling:Ceiling Fan(s), Central Air, Electric, Exhaust Fan, Multi Units
- Heating:Ceiling, Central, Exhaust Fan, Fireplace(s), Natural Gas
Structure and exterior
- Year built:1985
- Building area:4,284 sq. ft.
- Lot area:0.32 Acres
Schools
- High school:Murrah
- Middle school:Bailey APAC
- Elementary school:McWillie
Utilities
- Water:Public
- Sewer:Sewer Connected
Finances and disclosures
- Price:$399,900
- Price per sq. ft.:$93.35
New listings near 1034 Northpointe Drive
- New
 $299,000Active3 beds 2 baths1,984 sq. ft.
$299,000Active3 beds 2 baths1,984 sq. ft.1021 Euclid Avenue, Jackson, MS 39202
MLS# 4122489Listed by: NIX-TANN & ASSOCIATES, INC. - New
 $40,000Active3 beds 2 baths1,500 sq. ft.
$40,000Active3 beds 2 baths1,500 sq. ft.1012 Terrace Avenue, Jackson, MS 39209
MLS# 4122491Listed by: RENAISSANCE REAL ESTATE - New
 $69,900Active4 beds 1 baths1,324 sq. ft.
$69,900Active4 beds 1 baths1,324 sq. ft.403 Queen Julianna Lane, Jackson, MS 39209
MLS# 4122449Listed by: NIX-TANN & ASSOCIATES, INC. - New
 $95,000Active3 beds 2 baths1,716 sq. ft.
$95,000Active3 beds 2 baths1,716 sq. ft.220 Southbrook Drive, Jackson, MS 39211
MLS# 4122404Listed by: EKEY REALTY, LLC - New
 $57,750Active10 Acres
$57,750Active10 Acres000 Old Byram Road, Jackson, MS 39212
MLS# 4122391Listed by: CONRAD MARTIN REAL ESTATE, INC - New
 $308,765Active3 beds 2 baths1,669 sq. ft.
$308,765Active3 beds 2 baths1,669 sq. ft.1108 Rockett Drive, Jackson, MS 39212
MLS# 4122395Listed by: KEY STRIDE REALTY - New
 $60,000Active3 beds 1 baths1,268 sq. ft.
$60,000Active3 beds 1 baths1,268 sq. ft.350 Dona Avenue, Jackson, MS 39212
MLS# 4122361Listed by: GENUINE LIVING REALTY, LLC - New
 $44,900Active3 beds 1 baths1,118 sq. ft.
$44,900Active3 beds 1 baths1,118 sq. ft.611 Chelsea Drive, Jackson, MS 39212
MLS# 4122354Listed by: EKEY REALTY, LLC - New
 $129,000Active1 Acres
$129,000Active1 Acres4638 Maurey Road, Jackson, MS 39211
MLS# 4122328Listed by: CHARLOTTE SMITH REAL ESTATE - New
 $38,500Active3 beds 3 baths1,980 sq. ft.
$38,500Active3 beds 3 baths1,980 sq. ft.3652 Westchester Drive, Jackson, MS 39213
MLS# 4122310Listed by: PURVIS REALTY GROUP, LLC
