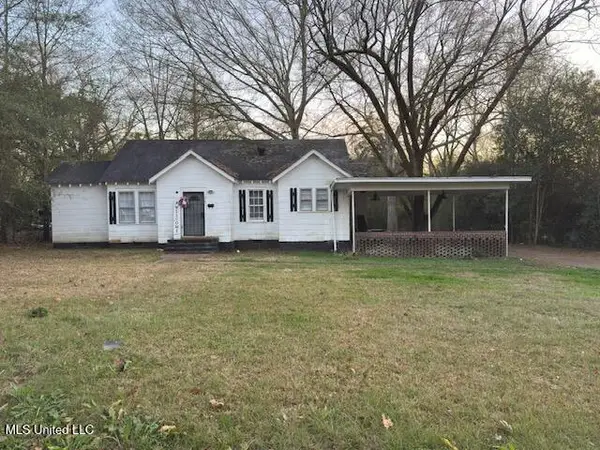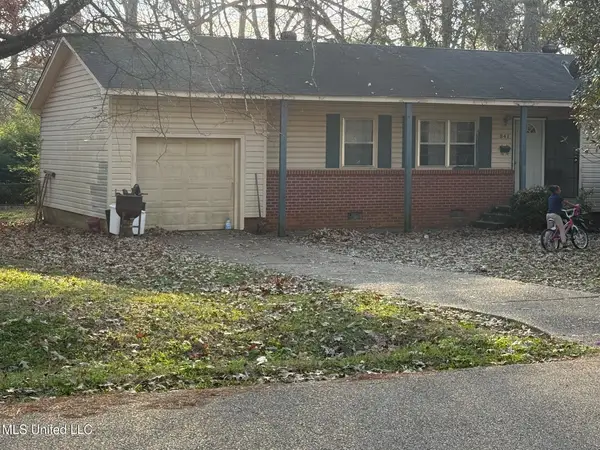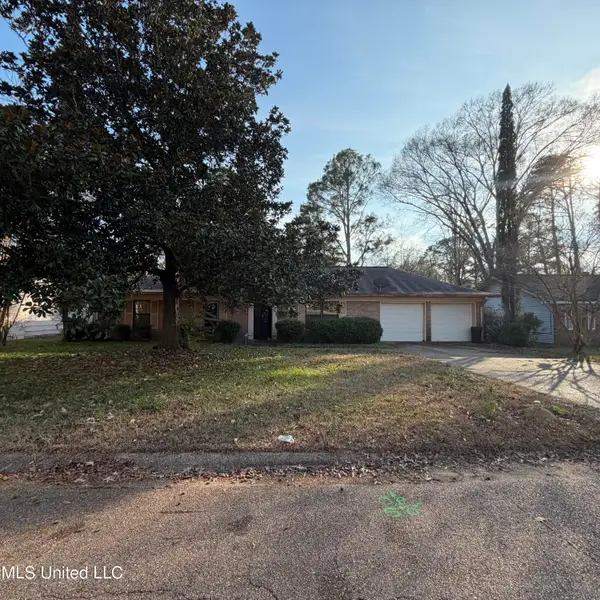15 Eastparke Drive, Jackson, MS 39211
Local realty services provided by:ERA TOP AGENT REALTY
Listed by: ebbonie n taylor
Office: keller williams
MLS#:4117918
Source:MS_UNITED
Price summary
- Price:$1,100,000
- Price per sq. ft.:$198.13
- Monthly HOA dues:$83.33
About this home
This One Has It All - A Southern Living Dream Home!
This stunning Southern Living home perfectly blends luxury and charm. Featuring five spacious bedrooms and five full bathrooms, it offers ample space for family and guests alike. Thoughtfully designed with convenience in mind, the home includes two laundry rooms and a three-car garage equipped with an electric car charging outlet. With room for everyone—and then some—this home is where comfort meets sophistication.
You'll love the bonus rooms and a gigantic formal dining room perfect for entertaining. The living room stuns with soaring 20-foot ceilings, a dramatic center fireplace, and an open, airy feel.
The kitchen is a showstopper, featuring upgraded stainless steel appliances, an oversized layout, and an adjoining keeping room with its own fireplace. The master suite is truly exceptional, complete with his and hers bathrooms (yes—two toilets and two walk-in closets!), giving you ultimate privacy and convenience.
Step outside to your own private retreat. The interior courtyard includes a covered porch with wood ceilings, brick and stone floors, hanging string lights, and a wood-burning fireplace—ideal for cozy evenings.
All of this is tucked inside a privately gated neighborhood in the heart of Jackson, complete with a community pond and a true sense of peace and security.
It doesn't get much better than this!
Contact an agent
Home facts
- Year built:2005
- Listing ID #:4117918
- Added:189 day(s) ago
- Updated:January 06, 2026 at 03:50 PM
Rooms and interior
- Bedrooms:5
- Total bathrooms:5
- Full bathrooms:5
- Living area:5,552 sq. ft.
Heating and cooling
- Cooling:Ceiling Fan(s), Central Air
- Heating:Central, Fireplace(s), Natural Gas
Structure and exterior
- Year built:2005
- Building area:5,552 sq. ft.
- Lot area:0.36 Acres
Schools
- High school:Murrah
- Middle school:Kirksey Middle
- Elementary school:Casey
Utilities
- Water:Public
- Sewer:Public Sewer
Finances and disclosures
- Price:$1,100,000
- Price per sq. ft.:$198.13
- Tax amount:$10,074 (2024)
New listings near 15 Eastparke Drive
- New
 $80,000Active3 beds 2 baths1,747 sq. ft.
$80,000Active3 beds 2 baths1,747 sq. ft.267 W Leavell Woods Drive, Jackson, MS 39212
MLS# 4135149Listed by: AMERICA'S REALTY- UNIVERSAL - New
 $90,000Active4 beds 2 baths1,873 sq. ft.
$90,000Active4 beds 2 baths1,873 sq. ft.3777 Meadow Lane, Jackson, MS 39212
MLS# 4135152Listed by: AMERICA'S REALTY- UNIVERSAL - New
 $70,000Active3 beds 2 baths1,200 sq. ft.
$70,000Active3 beds 2 baths1,200 sq. ft.841 Winn Street, Jackson, MS 39204
MLS# 4135153Listed by: AMERICA'S REALTY- UNIVERSAL - New
 $100,000Active3 beds 2 baths2,039 sq. ft.
$100,000Active3 beds 2 baths2,039 sq. ft.3235 Santee Street, Jackson, MS 39212
MLS# 4135146Listed by: AMERICA'S REALTY- UNIVERSAL - New
 $130,000Active3 beds 2 baths1,271 sq. ft.
$130,000Active3 beds 2 baths1,271 sq. ft.786 Hunter Lane, Jackson, MS 39212
MLS# 4135140Listed by: KELLER WILLIAMS - New
 $79,900Active4 beds 2 baths1,467 sq. ft.
$79,900Active4 beds 2 baths1,467 sq. ft.670 Piermont Street, Jackson, MS 39206
MLS# 4135127Listed by: TRELORA REALTY, INC - New
 $64,600Active3 beds 1 baths1,056 sq. ft.
$64,600Active3 beds 1 baths1,056 sq. ft.346 Queen Theresa Lane, Jackson, MS 39209
MLS# 4135130Listed by: TRELORA REALTY, INC - New
 $75,000Active3 beds 2 baths1,329 sq. ft.
$75,000Active3 beds 2 baths1,329 sq. ft.1559 Wood Glen Drive, Jackson, MS 39204
MLS# 4135133Listed by: KEYSTONE REALTY CORPORATION - New
 $120,000Active4 beds 2 baths1,363 sq. ft.
$120,000Active4 beds 2 baths1,363 sq. ft.110 Truman Place, Jackson, MS 39213
MLS# 4135119Listed by: CENTURY 21 DAVID STEVENS - New
 $289,900Active2 beds 3 baths2,009 sq. ft.
$289,900Active2 beds 3 baths2,009 sq. ft.55 Eastbrooke Street, Jackson, MS 39216
MLS# 4135077Listed by: TRACI MALONEY REAL ESTATE, INC
