1510 Brecon Drive, Jackson, MS 39211
Local realty services provided by:ERA TOP AGENT REALTY
Listed by: wes mcmanus
Office: exp realty
MLS#:4116987
Source:MS_UNITED
Price summary
- Price:$352,777
- Price per sq. ft.:$122.88
About this home
Welcome to your dream home in one of Northeast Jackson's most desirable neighborhoods! This stunning 4-bedroom, 4.5-bathroom residence has been completely renovated from top to bottom with high-end finishes and a thoughtfully designed floor plan.As you pull up, you'll be immediately impressed by the home's striking white brick exterior, complemented by neutral gray shutters and a brand-new front door that sets the tone for the stylish interior. Step inside the entry foyer, where freshly painted Dove White walls and wide-plank luxury vinyl flooring guide you throughout the spacious, light-filled home. The open concept layout begins with a large living and dining area that flows effortlessly into a bright and airy den, perfect for entertaining or relaxing with family. From the den, you're led into a showstopping kitchen that boasts quartz countertops, gold hardware and plumbing fixtures, top-of-the-line stainless steel appliances, recessed lighting, custom cabinetry, and a charming breakfast area.
Just off the kitchen, you'll find a beautifully designed half bath featuring custom ceramic tile, quartz countertops, and elegant lighting and fixtures. Beyond the kitchen is a spectacular secondary den—a cozy retreat with vaulted ceilings, a dry bar, a large brick fireplace, and an abundance of natural light. Whether hosting guests or enjoying quiet evenings at home, this space is a true highlight. On the opposite side of the home are three generously sized guest bedrooms, each with its own private bathroom and all styled with the same attention to detail found throughout the house. At the end of the hall, the expansive primary suite awaits. This serene sanctuary includes recessed lighting, a fireplace, a comfortable sitting area, and a spa-like en suite bath featuring custom tilework, a double vanity, and stand-up shower. Step outside to a massive, fully fenced backyard complete with a brand-new deck—perfect for entertaining, playtime, or simply enjoying a peaceful afternoon.
This home is truly move-in ready and waiting for its next owner. Call your REALTOR® today before this gem is gone!
Contact an agent
Home facts
- Year built:1959
- Listing ID #:4116987
- Added:147 day(s) ago
- Updated:November 15, 2025 at 05:47 PM
Rooms and interior
- Bedrooms:4
- Total bathrooms:5
- Full bathrooms:4
- Half bathrooms:1
- Living area:2,871 sq. ft.
Heating and cooling
- Cooling:Ceiling Fan(s), Central Air
- Heating:Central, Fireplace(s)
Structure and exterior
- Year built:1959
- Building area:2,871 sq. ft.
- Lot area:0.3 Acres
Schools
- High school:Murrah
- Middle school:Bailey APAC
- Elementary school:Spann
Utilities
- Water:Public
- Sewer:Public Sewer
Finances and disclosures
- Price:$352,777
- Price per sq. ft.:$122.88
- Tax amount:$3,843 (2024)
New listings near 1510 Brecon Drive
- New
 $35,000Active2 beds 1 baths624 sq. ft.
$35,000Active2 beds 1 baths624 sq. ft.913 Lanier Avenue, Jackson, MS 39203
MLS# 4131644Listed by: RE/MAX CONNECTION - New
 $124,900Active3 beds 2 baths1,208 sq. ft.
$124,900Active3 beds 2 baths1,208 sq. ft.444 Greenmont Drive, Jackson, MS 39212
MLS# 4131654Listed by: KELLER WILLIAMS - New
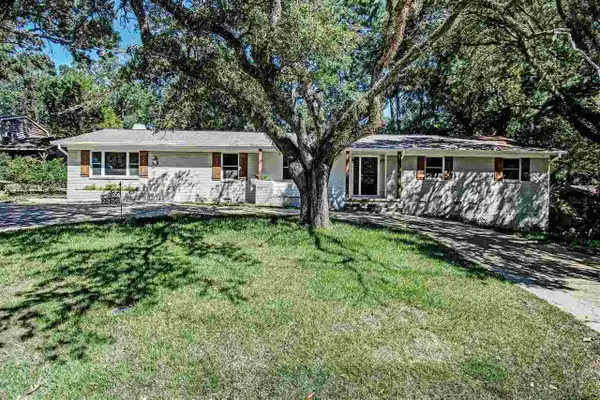 $339,000Active4 beds 3 baths2,860 sq. ft.
$339,000Active4 beds 3 baths2,860 sq. ft.2256 N Cheryl Drive, Jackson, MS 39211
MLS# 4131295Listed by: EXP REALTY - New
 $135,000Active4 beds 2 baths1,740 sq. ft.
$135,000Active4 beds 2 baths1,740 sq. ft.251-253 Lawrence Road, Jackson, MS 39206
MLS# 4131299Listed by: NIX-TANN & ASSOCIATES, INC. - New
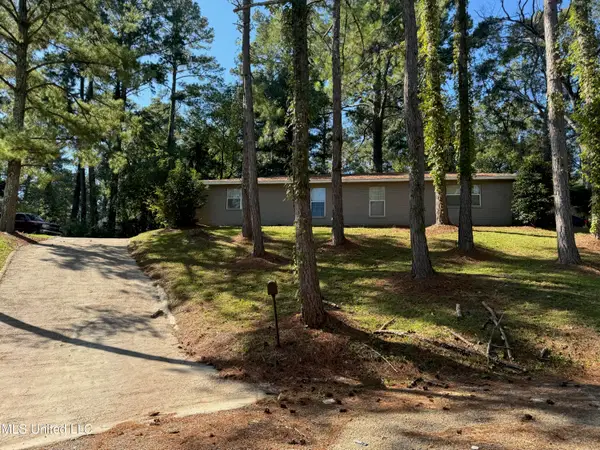 $135,000Active4 beds 2 baths1,680 sq. ft.
$135,000Active4 beds 2 baths1,680 sq. ft.227-229 Lawrence Road, Jackson, MS 39206
MLS# 4131300Listed by: NIX-TANN & ASSOCIATES, INC. - New
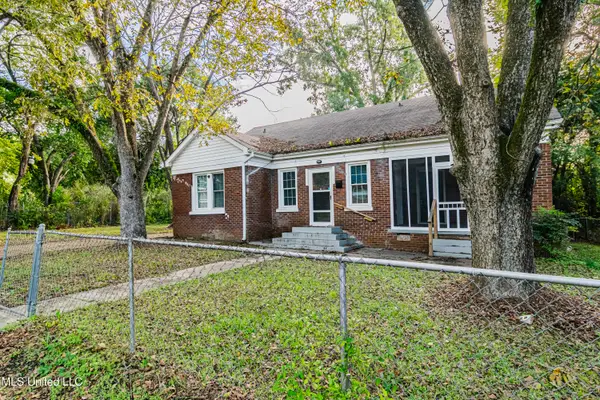 $85,000Active3 beds 2 baths1,823 sq. ft.
$85,000Active3 beds 2 baths1,823 sq. ft.122 Princeton Street, Jackson, MS 39203
MLS# 4131346Listed by: NEIGHBOR HOUSE, LLC - New
 $9,900Active0.08 Acres
$9,900Active0.08 Acres1516 Booker Street, Jackson, MS 39204
MLS# 4131356Listed by: MASELLE & ASSOCIATES INC - New
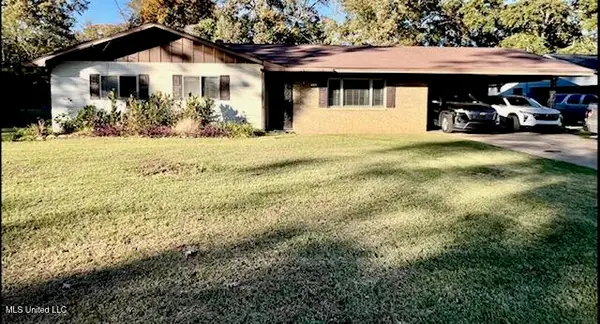 $130,000Active3 beds 2 baths1,277 sq. ft.
$130,000Active3 beds 2 baths1,277 sq. ft.310 Bounds Street, Jackson, MS 39206
MLS# 4131411Listed by: ROYAL CHATEAU REALTY, LLC - New
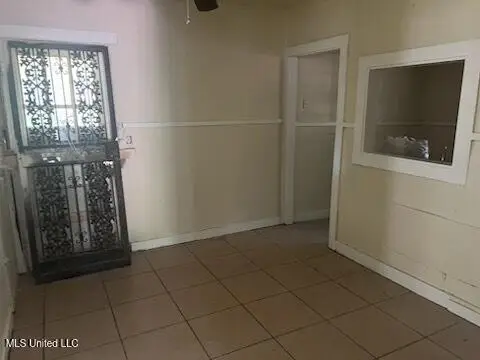 $18,000Active3 beds 1 baths676 sq. ft.
$18,000Active3 beds 1 baths676 sq. ft.212 Sanford Street, Jackson, MS 39209
MLS# 4131419Listed by: SELL YOUR HOME SERVICES, LLC. - New
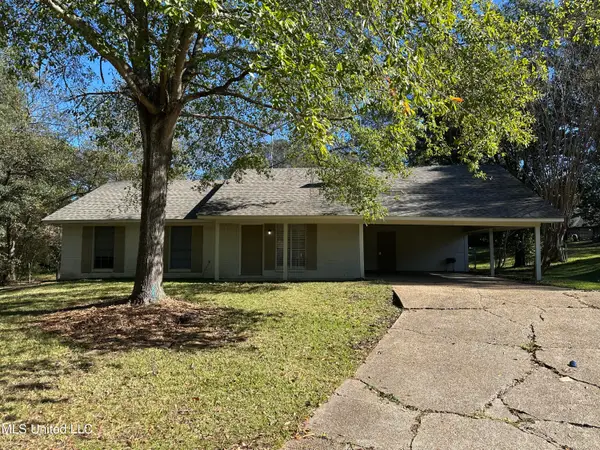 $99,900Active3 beds 2 baths1,138 sq. ft.
$99,900Active3 beds 2 baths1,138 sq. ft.5551 Will O Run Circle, Jackson, MS 39212
MLS# 4131482Listed by: ALLSTAR MANAGEMENT
