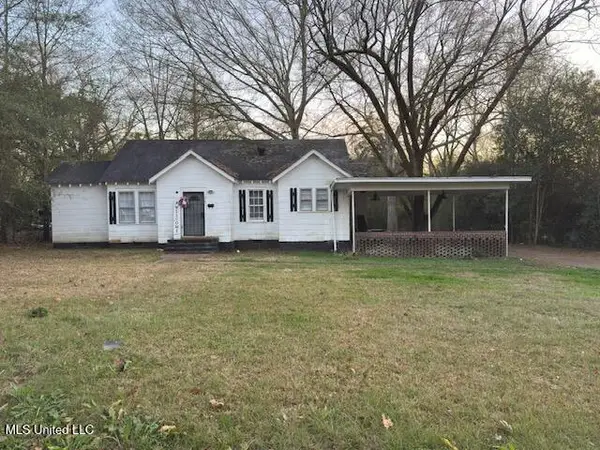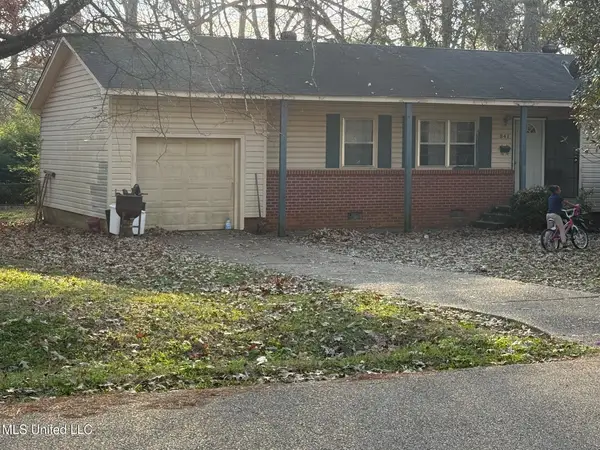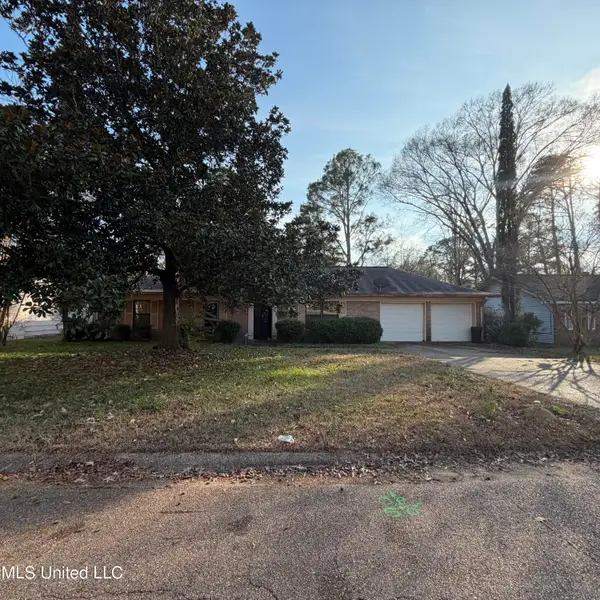1940 Sheffield Drive, Jackson, MS 39211
Local realty services provided by:ERA TOP AGENT REALTY
Listed by: locke ward
Office: c h & company real estate
MLS#:4117088
Source:MS_UNITED
Price summary
- Price:$318,000
- Price per sq. ft.:$97.13
About this home
Located on Sheffield Drive, just a short walk from Jackson Academy, this spacious ranch-style home offers unbeatable convenience and a vibrant community lifestyle. With four bedrooms, two and a half bathrooms, and multiple living spaces, there's room for everyone to spread out and feel at home. The layout includes a formal living/dining combo, a cozy keeping room with a real wood-burning fireplace, a sunroom, and a large bonus/media room—perfect for movie nights, gaming, or just relaxing in your own space.
The kitchen is both stylish and functional, featuring granite countertops, stainless steel appliances, a ceramic tile backsplash, a walk-up breakfast bar, and a sunny breakfast nook. The primary suite is a true retreat with wood floors, a spa-like bathroom with double vanities, a jetted tub, walk-in shower with body jets, and a rare oversized walk-in closet.
The backyard is ideal for entertaining with a nice-sized deck, fire pit, and access to Raider Park—a unique perk for JA families. Living on Sheffield means more than just a great house; it's a front-row seat to school events, neighborhood trick-or-treating traditions, pep rallies down Sheffield before Friday night football games, the annual Color Run, and family-friendly gatherings with nearby residents. It's not just a home—it's a lifestyle.
Contact an agent
Home facts
- Year built:1971
- Listing ID #:4117088
- Added:197 day(s) ago
- Updated:January 06, 2026 at 03:50 PM
Rooms and interior
- Bedrooms:4
- Total bathrooms:3
- Full bathrooms:2
- Half bathrooms:1
- Living area:3,274 sq. ft.
Heating and cooling
- Cooling:Ceiling Fan(s), Central Air
- Heating:Ceiling, Central, Fireplace(s)
Structure and exterior
- Year built:1971
- Building area:3,274 sq. ft.
- Lot area:0.5 Acres
Schools
- High school:Murrah
- Middle school:Sumner Hill Jr High
- Elementary school:Spann
Utilities
- Water:Public
- Sewer:Public Sewer, Sewer Connected
Finances and disclosures
- Price:$318,000
- Price per sq. ft.:$97.13
- Tax amount:$4,748 (2024)
New listings near 1940 Sheffield Drive
- New
 $80,000Active3 beds 2 baths1,747 sq. ft.
$80,000Active3 beds 2 baths1,747 sq. ft.267 W Leavell Woods Drive, Jackson, MS 39212
MLS# 4135149Listed by: AMERICA'S REALTY- UNIVERSAL - New
 $90,000Active4 beds 2 baths1,873 sq. ft.
$90,000Active4 beds 2 baths1,873 sq. ft.3777 Meadow Lane, Jackson, MS 39212
MLS# 4135152Listed by: AMERICA'S REALTY- UNIVERSAL - New
 $70,000Active3 beds 2 baths1,200 sq. ft.
$70,000Active3 beds 2 baths1,200 sq. ft.841 Winn Street, Jackson, MS 39204
MLS# 4135153Listed by: AMERICA'S REALTY- UNIVERSAL - New
 $100,000Active3 beds 2 baths2,039 sq. ft.
$100,000Active3 beds 2 baths2,039 sq. ft.3235 Santee Street, Jackson, MS 39212
MLS# 4135146Listed by: AMERICA'S REALTY- UNIVERSAL - New
 $130,000Active3 beds 2 baths1,271 sq. ft.
$130,000Active3 beds 2 baths1,271 sq. ft.786 Hunter Lane, Jackson, MS 39212
MLS# 4135140Listed by: KELLER WILLIAMS - New
 $79,900Active4 beds 2 baths1,467 sq. ft.
$79,900Active4 beds 2 baths1,467 sq. ft.670 Piermont Street, Jackson, MS 39206
MLS# 4135127Listed by: TRELORA REALTY, INC - New
 $64,600Active3 beds 1 baths1,056 sq. ft.
$64,600Active3 beds 1 baths1,056 sq. ft.346 Queen Theresa Lane, Jackson, MS 39209
MLS# 4135130Listed by: TRELORA REALTY, INC - New
 $75,000Active3 beds 2 baths1,329 sq. ft.
$75,000Active3 beds 2 baths1,329 sq. ft.1559 Wood Glen Drive, Jackson, MS 39204
MLS# 4135133Listed by: KEYSTONE REALTY CORPORATION - New
 $120,000Active4 beds 2 baths1,363 sq. ft.
$120,000Active4 beds 2 baths1,363 sq. ft.110 Truman Place, Jackson, MS 39213
MLS# 4135119Listed by: CENTURY 21 DAVID STEVENS - New
 $289,900Active2 beds 3 baths2,009 sq. ft.
$289,900Active2 beds 3 baths2,009 sq. ft.55 Eastbrooke Street, Jackson, MS 39216
MLS# 4135077Listed by: TRACI MALONEY REAL ESTATE, INC
