3539 Hawthorn Drive, Jackson, MS 39216
Local realty services provided by:ERA TOP AGENT REALTY
Listed by: dawn b wood
Office: exp realty - hattiesburg
MLS#:4130204
Source:MS_UNITED
Price summary
- Price:$625,000
- Price per sq. ft.:$142.05
About this home
Timeless Tudor Charm Meets Modern Luxury in the Heart of Fondren .
Welcome to beautiful Hawthorn Drive, one of Fondren's most admired and picturesque streets — where mature trees, classic architecture, and community charm create the perfect setting for this exceptional 4-bedroom, 4.5-bath Tudor home.
From the moment you arrive, you'll be captivated by the home's stately curb appeal and timeless character. Step inside, and the warmth of rich hardwood floors, custom millwork, and an elegant limestone fireplace immediately sets the tone for refined living. Every corner of this home reflects thoughtful design and craftsmanship, blending historic charm with modern luxury.
At the heart of the home lies a true chef's kitchen — both stunning and functional. The space features polished stone countertops, a massive center island, and top-of-the-line Viking and Wolf stainless-steel appliances, perfect for both everyday cooking and entertaining. Beyond the main kitchen area, the pantry/laundry room adds a touch of convenience and luxury, with a second refrigerator and full sized wine refrigerator tucked neatly into the space.
The layout offers a comfortable flow between formal and casual living spaces. Sunlight pours through large windows, filling each room with warmth and highlighting the home's architectural details. The spacious living and dining areas are perfect for gatherings, while cozy nooks throughout the home invite you to slow down and enjoy quiet moments.
Each of the four bedrooms offers its own character and comfort with ample closet space. The primary suite and ensuite bathroom provides a serene retreat, combining traditional style with modern updates. Elegant fixtures, generous space, and luxurious touches throughout create an atmosphere of ease and sophistication.
Outside, you'll find a setting as special as the interior. Hawthorn Drive is one of Fondren's most desirable streets — known for its canopy of mature trees, beautiful homes, and walkable proximity to the neighborhood's vibrant energy. Just minutes away, you'll find some of Jackson's best local restaurants, boutique shops, galleries, and coffee spots.
This home perfectly captures what makes Fondren so beloved — a true sense of community, architectural character, and timeless appeal — paired with the modern updates and conveniences today's buyers are looking for.
Don't miss the opportunity to make this iconic Tudor on Hawthorn Drive your next home.
Contact an agent
Home facts
- Year built:1930
- Listing ID #:4130204
- Added:48 day(s) ago
- Updated:December 17, 2025 at 09:36 AM
Rooms and interior
- Bedrooms:4
- Total bathrooms:5
- Full bathrooms:4
- Half bathrooms:1
- Living area:4,400 sq. ft.
Heating and cooling
- Cooling:Ceiling Fan(s), Electric, Multi Units
- Heating:Central, Fireplace(s), Natural Gas
Structure and exterior
- Year built:1930
- Building area:4,400 sq. ft.
- Lot area:0.32 Acres
Schools
- High school:Murrah
- Middle school:Bailey APAC
- Elementary school:Boyd
Utilities
- Water:Public
- Sewer:Public Sewer
Finances and disclosures
- Price:$625,000
- Price per sq. ft.:$142.05
- Tax amount:$3,163 (2024)
New listings near 3539 Hawthorn Drive
- New
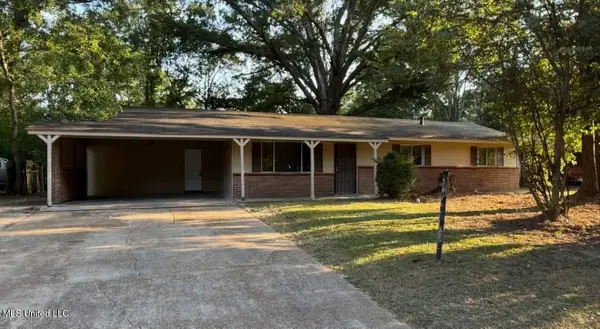 $73,000Active3 beds 2 baths1,469 sq. ft.
$73,000Active3 beds 2 baths1,469 sq. ft.1027 Woodville Drive, Jackson, MS 39212
MLS# 4134172Listed by: KELLER WILLIAMS - Coming Soon
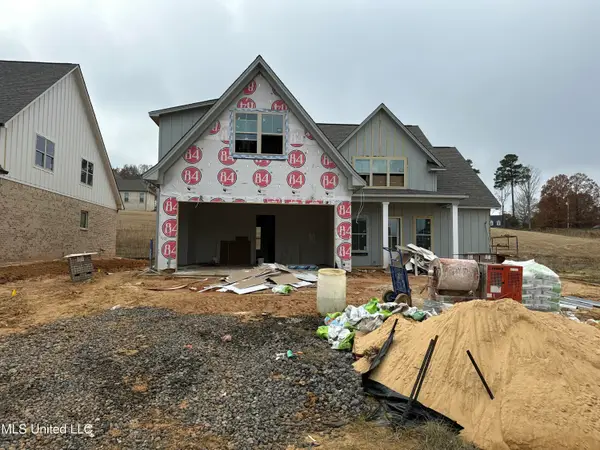 $439,900Coming Soon4 beds 3 baths
$439,900Coming Soon4 beds 3 baths187 Bronson Bend, Flowood, MS 39232
MLS# 4134178Listed by: ULIST REALTY - New
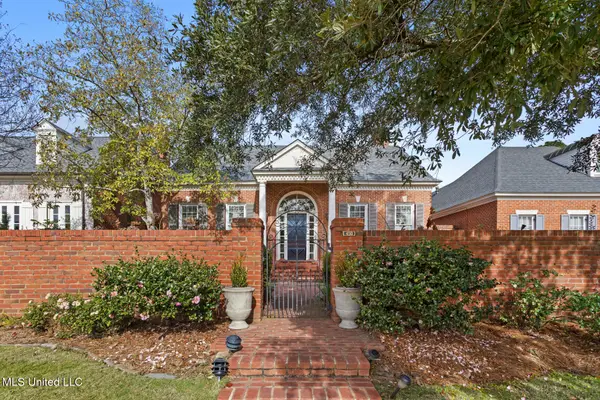 $669,000Active3 beds 4 baths3,200 sq. ft.
$669,000Active3 beds 4 baths3,200 sq. ft.450 Saint Andrews Drive, Jackson, MS 39211
MLS# 4134168Listed by: NIX-TANN & ASSOCIATES, INC. - New
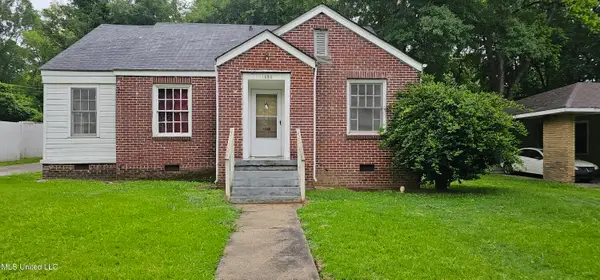 $60,000Active3 beds 2 baths1,600 sq. ft.
$60,000Active3 beds 2 baths1,600 sq. ft.1080 Alta Vista Boulevard, Jackson, MS 39209
MLS# 4134151Listed by: CROSSPOINTE REAL ESTATE GROUP - New
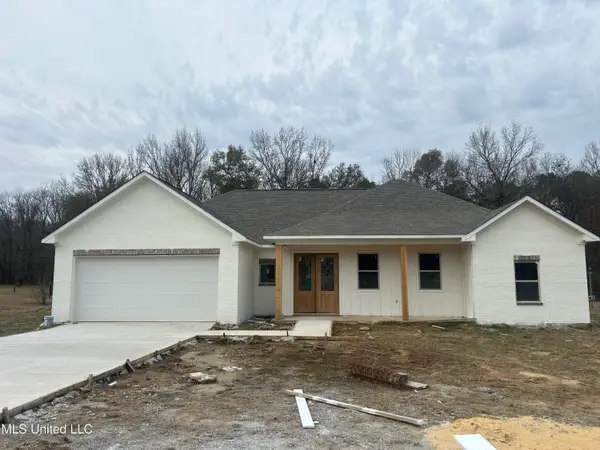 $287,000Active3 beds 3 baths1,882 sq. ft.
$287,000Active3 beds 3 baths1,882 sq. ft.2321 N Pine Lea Drive, Jackson, MS 39209
MLS# 4134093Listed by: GUISE & ASSOCIATES REALTY LLC - New
 $45,000Active3 beds 2 baths1,244 sq. ft.
$45,000Active3 beds 2 baths1,244 sq. ft.425 N Springfield Circle, Jackson, MS 39209
MLS# 4133978Listed by: ETERNITY REAL ESTATE - New
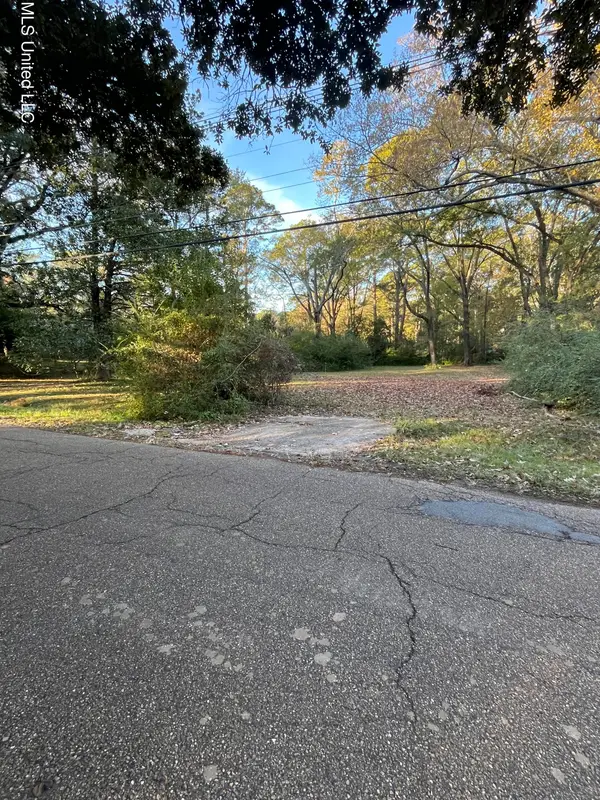 $160,000Active0.64 Acres
$160,000Active0.64 Acres4219 E Ridge Drive, Jackson, MS 39211
MLS# 4133974Listed by: C H & COMPANY REAL ESTATE - New
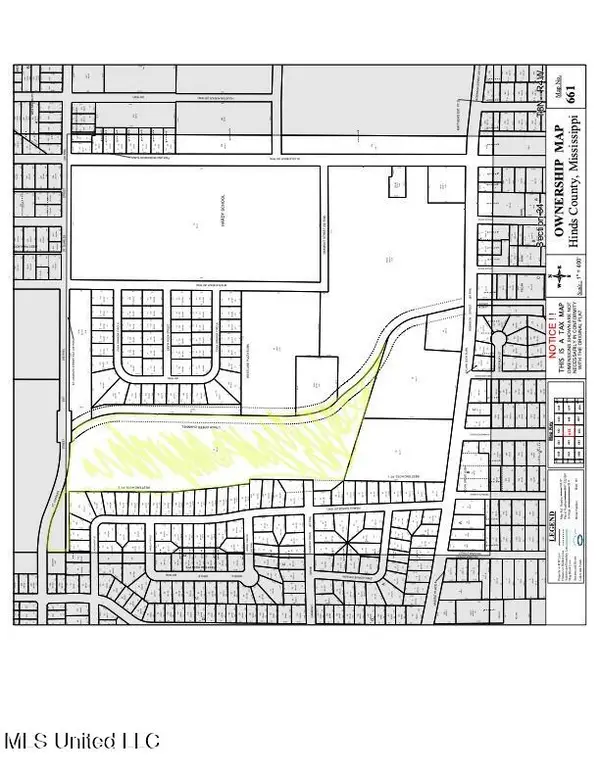 $90,000Active20.05 Acres
$90,000Active20.05 Acres3001 Saint Charles Street, Jackson, MS 39209
MLS# 4133924Listed by: KELLER WILLIAMS - New
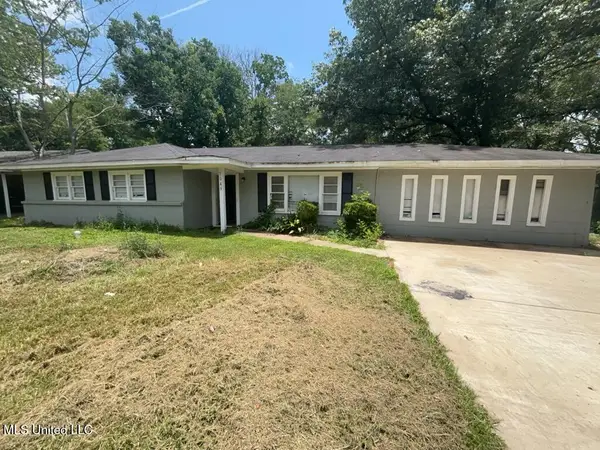 $79,900Active3 beds 2 baths1,300 sq. ft.
$79,900Active3 beds 2 baths1,300 sq. ft.1043 Deryll Street, Jackson, MS 39212
MLS# 4133930Listed by: LUCROY RESIDENTIAL LLC - New
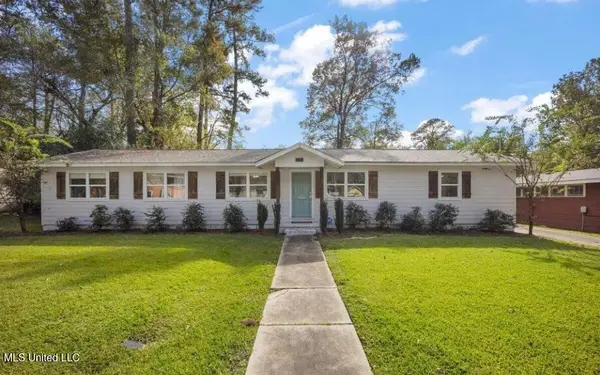 $220,000Active3 beds 2 baths1,680 sq. ft.
$220,000Active3 beds 2 baths1,680 sq. ft.1611 Kent Avenue, Jackson, MS 39211
MLS# 4133938Listed by: NUWAY REALTY MS
