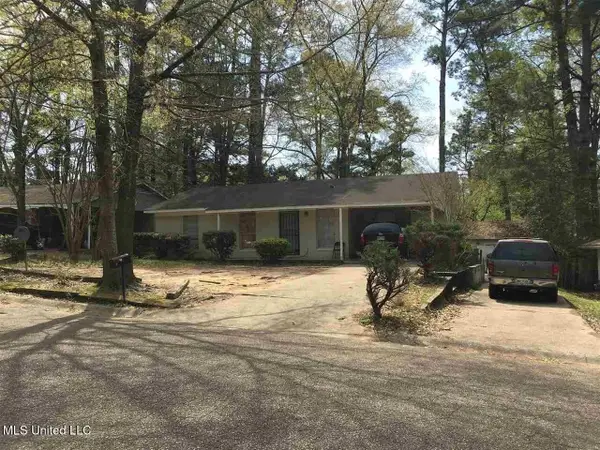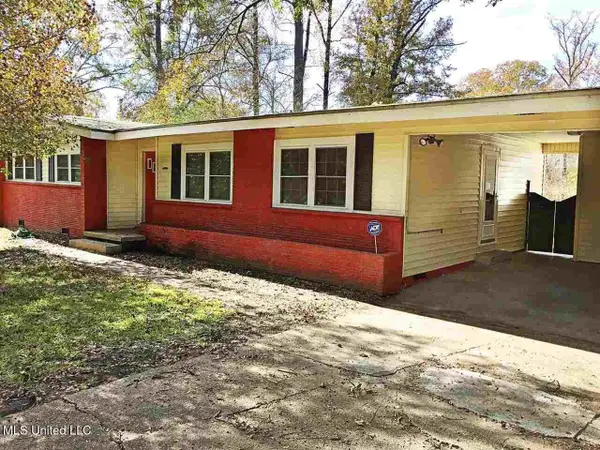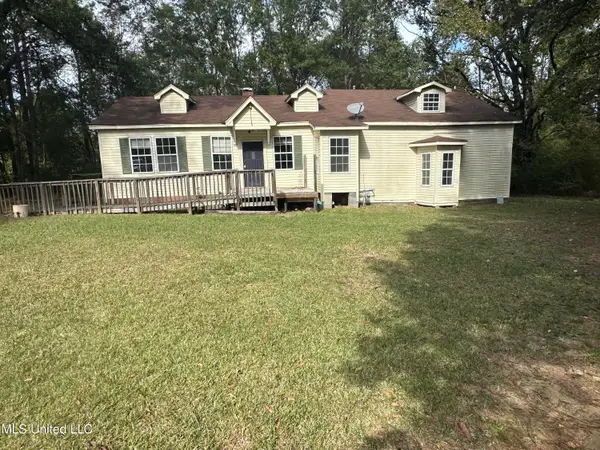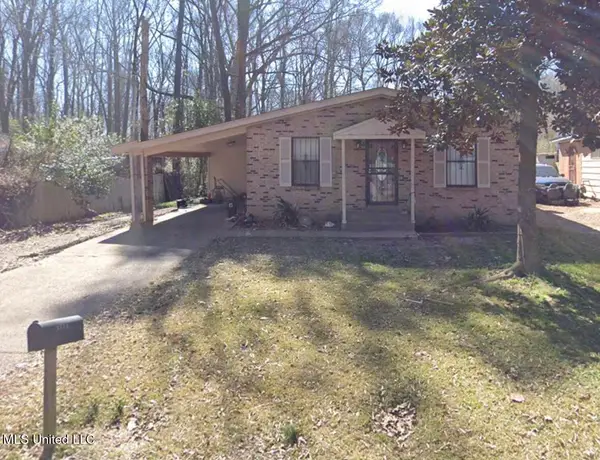4254 Berlin Drive, Jackson, MS 39211
Local realty services provided by:ERA TOP AGENT REALTY
Listed by:becky moss
Office:nix-tann & associates, inc.
MLS#:4124922
Source:MS_UNITED
Price summary
- Price:$675,000
- Price per sq. ft.:$141.21
About this home
Beautiful Custom 4 Bedroom Home with 5 Full & 1 Half Baths...This stunning home combines comfort, functionality and thoughtful design in every detail with an open floor plan built for entertaining.
Highlights include: Full-house water filtration system; Double-sided brick fireplace and accent brick wall in formal living and dining rooms ; Tesla charging port; hardwired security system; surround sound downstairs and in the upstairs media room; irrigation system; spray foam insulation; extra storage throughout; covered back porch with gas grill hookup; garage door access to backyard plus abundant attic storage. The chef's kitchen is a dream for cooking and gathering. The kitchen showcases custom cypress cabinets, granite countertops, a spacious island with bar seating, and an expansive dining peninsula. Premium Thermador appliances include a cooktop with griddle, double ovens, warming drawer, microwave, built-in refrigerator, Bosch dishwasher and ice maker. The fabulous walk-in butler's pantry offers space for a second refrigerator, sink, counter for small appliances, and wiring/plumbing for an additional dishwasher. The primary suite boasts abundant natural light, two full bathrooms, each with walk-in closets and built-ins, plus a private office with custom cabinetry. Downstairs is complete with two additional bedrooms, each with walk-in closets and private baths. Upstairs offers a 4th bedroom with private office area, full bath, workout space, playroom/bonus room, and media room with surround sound. Enjoy outdoor living with a large, fully fenced backyard, covered patio, outdoor speakers, storage building, and garden area. Constructed with extra concrete and iron in the foundation, this one-of-a-kind property truly has it all!
Contact an agent
Home facts
- Year built:2011
- Listing ID #:4124922
- Added:50 day(s) ago
- Updated:October 24, 2025 at 03:22 PM
Rooms and interior
- Bedrooms:4
- Total bathrooms:6
- Full bathrooms:4
- Half bathrooms:1
- Living area:4,780 sq. ft.
Heating and cooling
- Cooling:Ceiling Fan(s), Central Air, Gas
- Heating:Central, Fireplace(s)
Structure and exterior
- Year built:2011
- Building area:4,780 sq. ft.
- Lot area:0.56 Acres
Schools
- High school:Murrah
- Middle school:Bailey APAC
- Elementary school:Casey
Utilities
- Water:Public
- Sewer:Public Sewer, Sewer Connected
Finances and disclosures
- Price:$675,000
- Price per sq. ft.:$141.21
- Tax amount:$7,478 (2024)
New listings near 4254 Berlin Drive
- New
 $125,000Active4 beds 4 baths1,841 sq. ft.
$125,000Active4 beds 4 baths1,841 sq. ft.2130-2132 East Drive, Jackson, MS 39204
MLS# 4129911Listed by: FAVOR REALTY LLC - New
 $125,000Active4 beds 4 baths1,841 sq. ft.
$125,000Active4 beds 4 baths1,841 sq. ft.2136-2138 East Drive, Jackson, MS 39204
MLS# 4129913Listed by: FAVOR REALTY LLC - New
 $90,000Active4 beds 2 baths1,688 sq. ft.
$90,000Active4 beds 2 baths1,688 sq. ft.223 Champion Hill Drive, Jackson, MS 39212
MLS# 4129909Listed by: FAVOR REALTY LLC - New
 $99,000Active3 beds 2 baths1,192 sq. ft.
$99,000Active3 beds 2 baths1,192 sq. ft.1340 Dianne Drive, Jackson, MS 39204
MLS# 4129899Listed by: FAVOR REALTY LLC - New
 $90,000Active4 beds 2 baths1,598 sq. ft.
$90,000Active4 beds 2 baths1,598 sq. ft.1648 Woodburn Street, Jackson, MS 39212
MLS# 4129901Listed by: FAVOR REALTY LLC - New
 $140,000Active5 beds 3 baths2,389 sq. ft.
$140,000Active5 beds 3 baths2,389 sq. ft.3306 Longwood Drive, Jackson, MS 39212
MLS# 4129902Listed by: FAVOR REALTY LLC - New
 $140,000Active4 beds 2 baths1,509 sq. ft.
$140,000Active4 beds 2 baths1,509 sq. ft.564 Woodward Avenue, Jackson, MS 39206
MLS# 4129903Listed by: FAVOR REALTY LLC - New
 $99,000Active4 beds 2 baths1,873 sq. ft.
$99,000Active4 beds 2 baths1,873 sq. ft.3777 Meadow Lane, Jackson, MS 39212
MLS# 4129904Listed by: FAVOR REALTY LLC - New
 $187,500Active4 beds 3 baths3,037 sq. ft.
$187,500Active4 beds 3 baths3,037 sq. ft.136 Plummer Circle, Jackson, MS 39212
MLS# 4129876Listed by: ETERNITY REAL ESTATE - New
 $95,000Active3 beds 2 baths1,274 sq. ft.
$95,000Active3 beds 2 baths1,274 sq. ft.3813 Jayne Avenue, Jackson, MS 39209
MLS# 4129882Listed by: FAVOR REALTY LLC
