4428 Childress Drive, Jackson, MS 39206
Local realty services provided by:ERA TOP AGENT REALTY
Listed by: leslie elliott
Office: nix-tann & associates, inc.
MLS#:4129712
Source:MS_UNITED
Price summary
- Price:$269,500
- Price per sq. ft.:$110.36
About this home
** Country Living in the City!! ** Lovely cottage home in North Fondren! Newly painted! Three bedroom/2 bath/living-dining room/ kitchen with stainless appliances, farmhouse sink, and large sunroom located on the main floor. Comes with your own chicken coup (optional) in a fully privacy-fenced back yard! Lower level has lots of space and includes a laundry room, office, and pine paneled living area with double French doors that open into the back yard. Great curb appeal. Refrigerator, washer and dryer all remain as is. Lots of mature hard wood trees, custom stone landscaping in front yard and in VERY large, peaceful and tranquil back yard. NO CARPET - Tile and original wood floors on main level, tile and cork on lower. This is an up and coming area and part of the ''Fondren Forward Master Plan'' that is in the development phase. All piping in the house has been replaced, including to the street. New HVAC in 2018, new roof in 2020, and new oven/stove in 2025!
Contact an agent
Home facts
- Year built:1951
- Listing ID #:4129712
- Added:113 day(s) ago
- Updated:February 15, 2026 at 03:50 PM
Rooms and interior
- Bedrooms:3
- Total bathrooms:2
- Full bathrooms:2
- Living area:2,442 sq. ft.
Heating and cooling
- Cooling:Central Air
- Heating:Central
Structure and exterior
- Year built:1951
- Building area:2,442 sq. ft.
- Lot area:0.56 Acres
Schools
- High school:Murrah
- Middle school:Bailey APAC
- Elementary school:Boyd
Utilities
- Water:Public
- Sewer:Public Sewer
Finances and disclosures
- Price:$269,500
- Price per sq. ft.:$110.36
- Tax amount:$928 (2024)
New listings near 4428 Childress Drive
- New
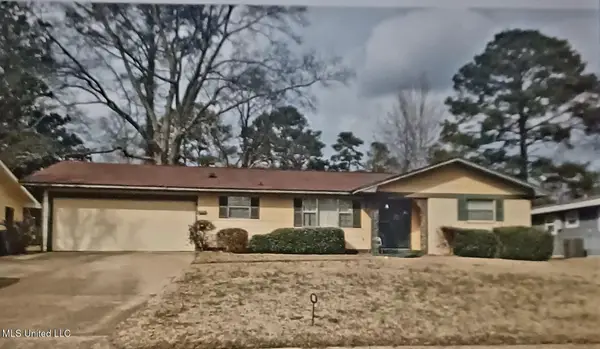 $80,000Active3 beds 2 baths1,310 sq. ft.
$80,000Active3 beds 2 baths1,310 sq. ft.4848 Gaylyn Drive, Jackson, MS 39209
MLS# 4139304Listed by: CPA REALTY, LLC - New
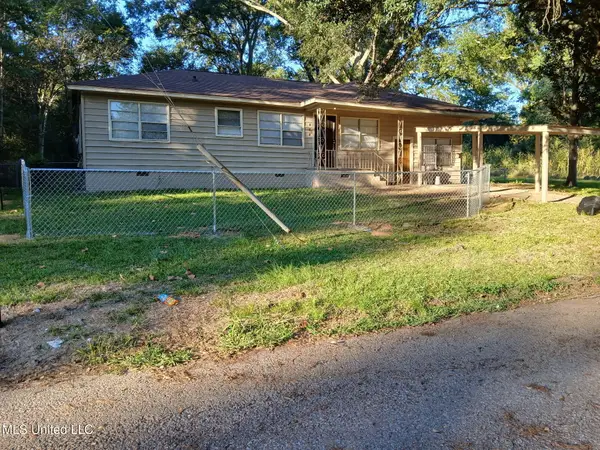 $95,000Active4 beds 2 baths1,500 sq. ft.
$95,000Active4 beds 2 baths1,500 sq. ft.318 Cameron Street, Jackson, MS 39212
MLS# 4139276Listed by: ADVENT REALTY COMPANY LLC - New
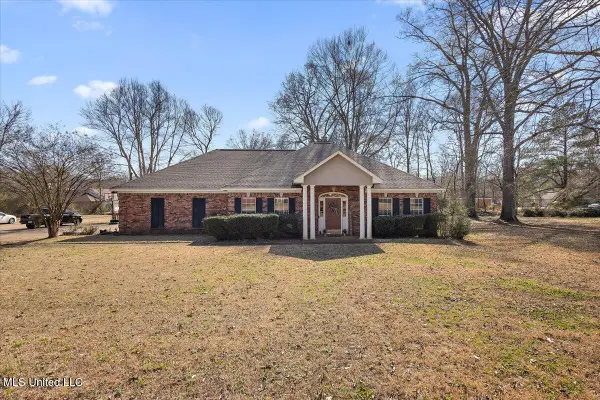 $237,000Active3 beds 2 baths1,732 sq. ft.
$237,000Active3 beds 2 baths1,732 sq. ft.106 Sweet Gum Drive, Jackson, MS 39212
MLS# 4139283Listed by: ELITE MAGNOLIA REALTY LLC - New
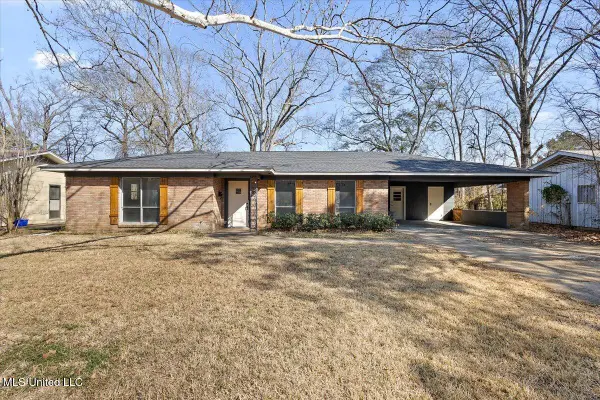 $165,000Active3 beds 2 baths1,356 sq. ft.
$165,000Active3 beds 2 baths1,356 sq. ft.5348 Keele Street, Jackson, MS 39206
MLS# 4139274Listed by: THE AGENCY HAUS LLC DBA AGENCY - New
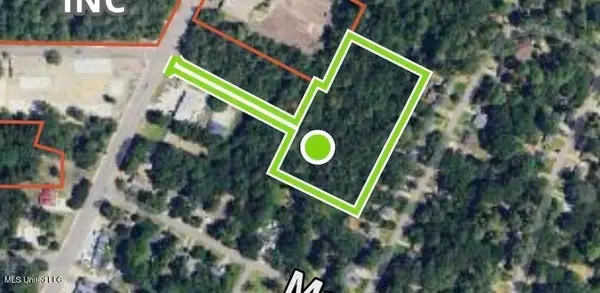 $55,342Active4.07 Acres
$55,342Active4.07 Acres3600 Terry Road, Jackson, MS 39212
MLS# 4139266Listed by: SIMPLY REALTY - New
 $179,000Active3 beds 2 baths1,293 sq. ft.
$179,000Active3 beds 2 baths1,293 sq. ft.420 Downing Street, Jackson, MS 39216
MLS# 4139242Listed by: MASELLE & ASSOCIATES INC - New
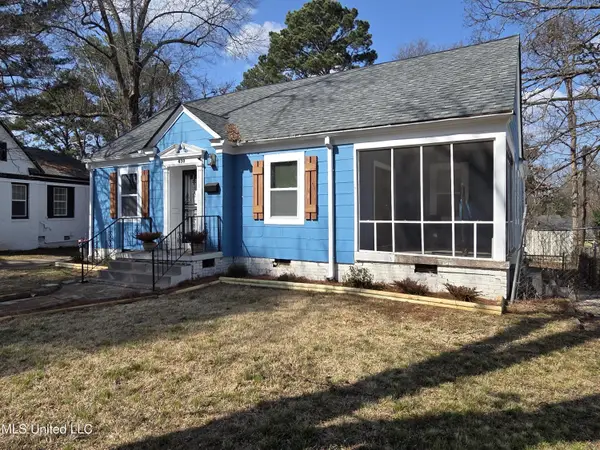 $193,000Active3 beds 2 baths1,924 sq. ft.
$193,000Active3 beds 2 baths1,924 sq. ft.410 Downing Street, Jackson, MS 39216
MLS# 4139241Listed by: MASELLE & ASSOCIATES INC - New
 $199,000Active3 beds 2 baths1,766 sq. ft.
$199,000Active3 beds 2 baths1,766 sq. ft.414 Downing Street, Jackson, MS 39216
MLS# 4139216Listed by: MASELLE & ASSOCIATES INC - New
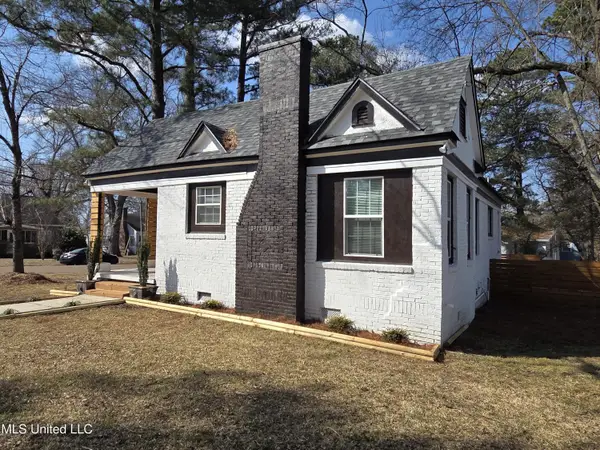 $185,000Active4 beds 2 baths1,428 sq. ft.
$185,000Active4 beds 2 baths1,428 sq. ft.404 Downing Street, Jackson, MS 39216
MLS# 4139189Listed by: MASELLE & ASSOCIATES INC - New
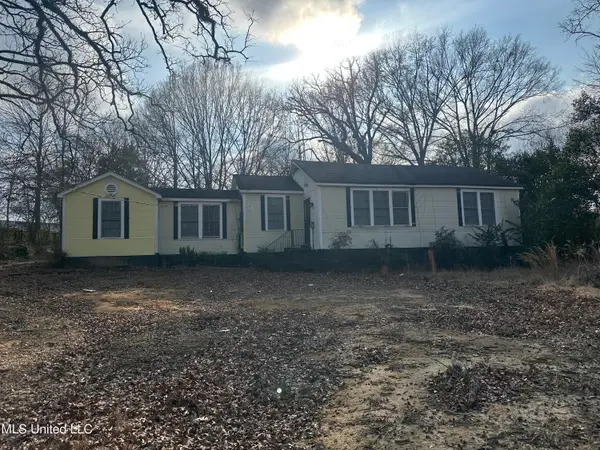 $99,900Active4 beds 2 baths1,550 sq. ft.
$99,900Active4 beds 2 baths1,550 sq. ft.4413 Dixie Drive, Jackson, MS 39209
MLS# 4139192Listed by: THE KOMMANY GROUP LLC

