5405 Kaywood Drive, Jackson, MS 39211
Local realty services provided by:ERA TOP AGENT REALTY
Listed by: erica n young
Office: haus of bonaparte realty, llc.
MLS#:4095779
Source:MS_UNITED
Price summary
- Price:$269,900
- Price per sq. ft.:$82.21
- Monthly HOA dues:$11.25
About this home
Welcome to this exquisite 4-bedroom, 4.5-bathroom home located in one of Jackson's most beautiful, established, and walkable neighborhoods. This home was not affected by the recent water crisis. Equipped with gutters around the entire perimeter for added protection. Both the interior and exterior of the home have been freshly painted, making this home move-in ready. As you step into the inviting foyer, you'll be greeted by a formal dining room with a large window, allowing natural light to pour in. The spacious kitchen features a pantry, stainless steel appliances, and a charming original Tiffany light fixture. Microwave was recently installed in 2024 for modern convenience. Just off the kitchen is a roomy laundry area with abundant cabinet storage and a nearby half bathroom. The primary suite is truly a retreat, featuring two full bathrooms with skylights, a soaker tub with jets, and elegant travertine flooring. Ample storage is provided by three closets, each outfitted with built-in shoe shelves. The bathroom has its own dedicated 40-gallon hot water heater for added comfort. The home is equipped with two HVAC units, both featuring built-in HEPA filters and blue light technology for cleaner air. Luxury vinyl plank flooring flows throughout the house, and the living room offers a cozy gas fireplace and custom built-in bookshelves. Upstairs, you'll find three additional bedrooms along with a versatile second living space. The current owner uses this area as an art studio, but it's a multifunctional space that could easily serve as a media room, playroom, or home office. There's also walk-in attic storage and additional storage space under the stairs. The backyard is a tranquil oasis, boasting a covered patio that overlooks a beautiful pool, outlined in stones, with a depth ranging from 4 to 12 feet. The pool house includes a full bathroom for convenience. The lush backyard also features a fig tree, an Uzi tree, and a magnificent magnolia tree, offering both beauty and shade. The neighborhood provides added security with patrol services from Monday through Friday (7:30 AM - 4:30 PM) and 24-hour camera surveillance. This residence offers a perfect blend of luxury, comfort, and peace of mind in a highly desired neighborhood. Don't miss out on the opportunity to make it yours!
Contact an agent
Home facts
- Year built:1966
- Listing ID #:4095779
- Added:483 day(s) ago
- Updated:January 05, 2026 at 08:13 AM
Rooms and interior
- Bedrooms:4
- Total bathrooms:5
- Full bathrooms:4
- Half bathrooms:1
- Living area:3,283 sq. ft.
Heating and cooling
- Cooling:Ceiling Fan(s), Central Air, Electric, Gas
- Heating:Central, Electric, Fireplace(s), Natural Gas
Structure and exterior
- Year built:1966
- Building area:3,283 sq. ft.
- Lot area:0.4 Acres
Schools
- High school:Murrah
- Middle school:Bailey APAC
- Elementary school:Spann
Utilities
- Water:Public
- Sewer:Public Sewer, Sewer Connected
Finances and disclosures
- Price:$269,900
- Price per sq. ft.:$82.21
New listings near 5405 Kaywood Drive
- New
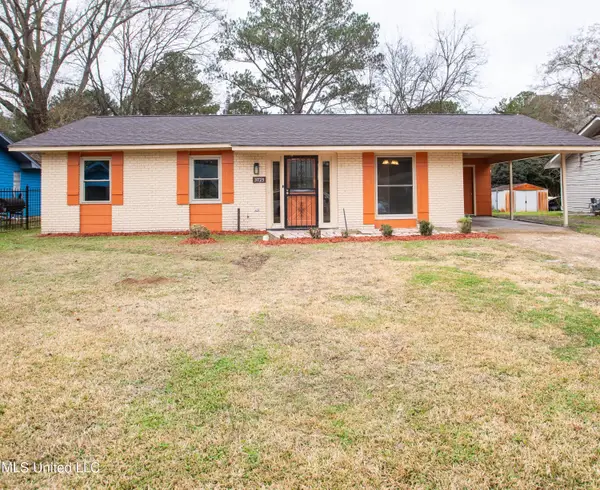 $118,000Active3 beds 1 baths1,296 sq. ft.
$118,000Active3 beds 1 baths1,296 sq. ft.3725 Thomas Jefferson Road, Jackson, MS 39213
MLS# 4135044Listed by: ARX POINT REALTY, LLC - New
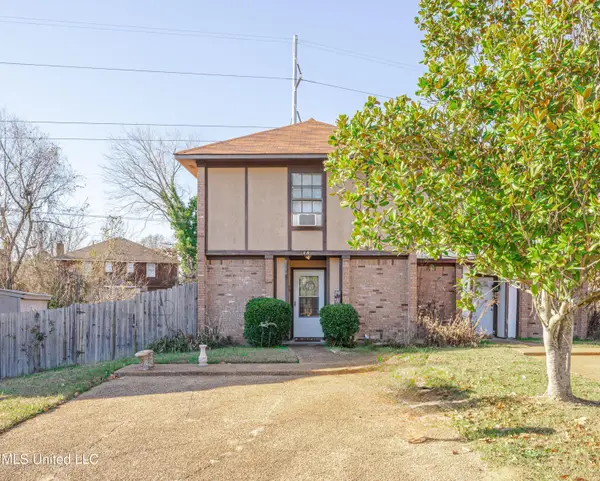 $116,000Active2 beds 2 baths1,200 sq. ft.
$116,000Active2 beds 2 baths1,200 sq. ft.4 River Oaks Place, Jackson, MS 39211
MLS# 4135047Listed by: PREMIER LIVING REALTY, LLC - New
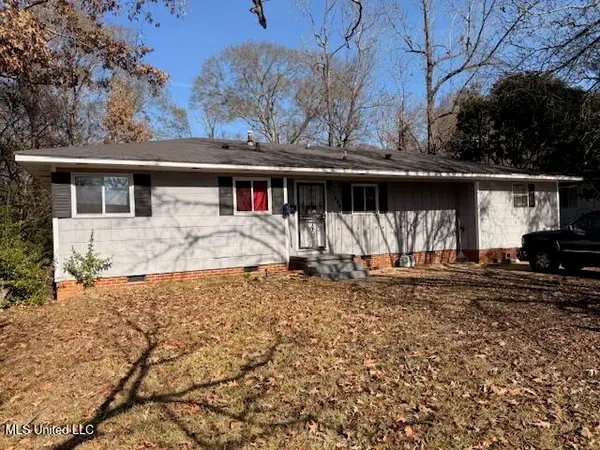 $80,000Active4 beds 2 baths1,598 sq. ft.
$80,000Active4 beds 2 baths1,598 sq. ft.1648 Woodburn Street, Jackson, MS 39212
MLS# 4135034Listed by: AMERICA'S REALTY- UNIVERSAL - New
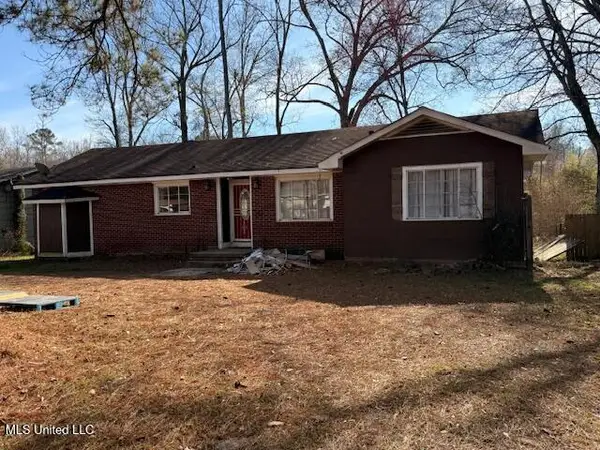 $80,000Active4 beds 2 baths1,902 sq. ft.
$80,000Active4 beds 2 baths1,902 sq. ft.311 W Santa Clair Street, Jackson, MS 39212
MLS# 4135035Listed by: AMERICA'S REALTY- UNIVERSAL - New
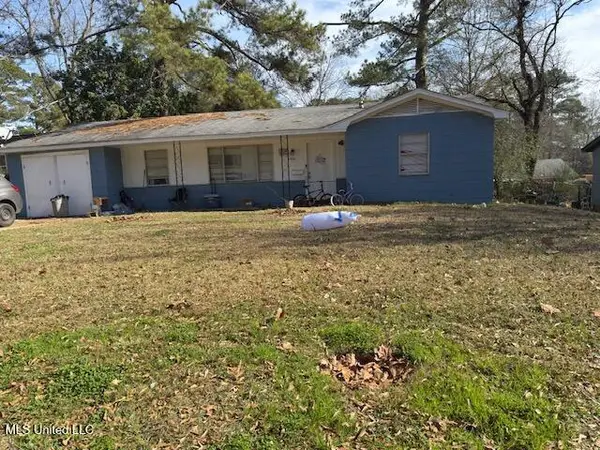 $80,000Active3 beds 2 baths1,192 sq. ft.
$80,000Active3 beds 2 baths1,192 sq. ft.1340 Dianne Drive, Jackson, MS 39204
MLS# 4135038Listed by: AMERICA'S REALTY- UNIVERSAL - New
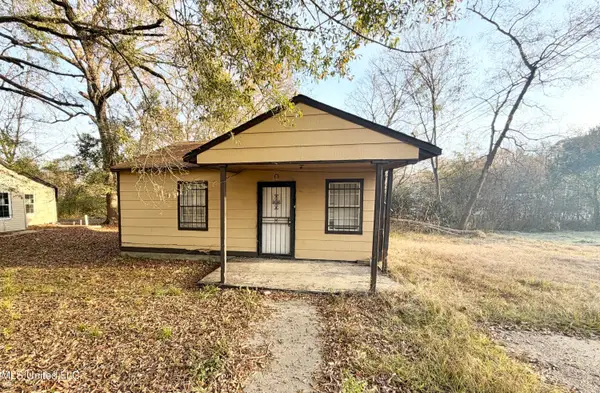 $24,900Active2 beds 1 baths676 sq. ft.
$24,900Active2 beds 1 baths676 sq. ft.4210 Chennault Avenue, Jackson, MS 39209
MLS# 4135022Listed by: REALTY ONE GROUP PRIME - New
 $79,999Active3 beds 4 baths1,340 sq. ft.
$79,999Active3 beds 4 baths1,340 sq. ft.131 Plummer Circle, Jackson, MS 39212
MLS# 4135018Listed by: THE AGENCY HAUS LLC DBA AGENCY - New
 $140,000Active2 beds 2 baths1,180 sq. ft.
$140,000Active2 beds 2 baths1,180 sq. ft.14 Meadowoods Circle, Jackson, MS 39211
MLS# 4135009Listed by: THE AGENCY HAUS LLC DBA AGENCY - New
 $269,900Active4 beds 2 baths2,100 sq. ft.
$269,900Active4 beds 2 baths2,100 sq. ft.5276 Saratoga Drive, Jackson, MS 39211
MLS# 4134970Listed by: ARX POINT REALTY, LLC - New
 $95,000Active1.58 Acres
$95,000Active1.58 Acres4888 Watkins Drive, Jackson, MS 39206
MLS# 4134956Listed by: KELLER WILLIAMS
