9 Glen Eagles Drive, Jackson, MS 39211
Local realty services provided by:ERA TOP AGENT REALTY
Listed by: locke ward
Office: c h & company real estate
MLS#:4120306
Source:MS_UNITED
Price summary
- Price:$651,600
- Price per sq. ft.:$200.49
About this home
Located in the exclusive, gated Glen Eagles neighborhood—connected to the Country Club of Jackson—this stunning home sits at the end of a quiet cul-de-sac and overlooks the 6th green. Rarely do homes on the course come available, especially ones renovated from top to bottom like this one. The curb appeal is exceptional, with manicured landscaping that looks professionally maintained. Inside, a barrel-ceiling foyer and dual staircases create a grand first impression. The chef's kitchen is a showstopper, featuring solid surface countertops, full subway tile walls, a built-in stainless refrigerator, ample cabinetry, and a walk-in pantry. The dining room is framed by a trey ceiling with ambient lighting and views of the backyard. The spacious living room offers a sleek central fireplace, contemporary dry bar with tile backsplash, and wine and beverage fridges—ideal for entertaining. Upstairs, the primary suite boasts cathedral ceilings, hardwood floors, and panoramic golf course views. The luxe bath includes a rainfall showerhead encircled with lights and designer fixtures sourced from specialty retailers. Two additional bedrooms, a stylishly updated bath, and a private office complete the upstairs. The west-facing backyard is private, beautifully designed, and perfectly shaded in the afternoons. Truly one-of-a-kind. Don't miss your chance—homes in this area move quickly!
Contact an agent
Home facts
- Year built:1986
- Listing ID #:4120306
- Added:147 day(s) ago
- Updated:December 17, 2025 at 07:24 PM
Rooms and interior
- Bedrooms:3
- Total bathrooms:3
- Full bathrooms:2
- Half bathrooms:1
- Living area:3,250 sq. ft.
Heating and cooling
- Cooling:Ceiling Fan(s), Central Air, Gas
- Heating:Ceiling, Central
Structure and exterior
- Year built:1986
- Building area:3,250 sq. ft.
- Lot area:0.24 Acres
Schools
- High school:Murrah
- Middle school:Edwards
- Elementary school:McLeod
Utilities
- Water:Public
- Sewer:Public Sewer, Sewer Connected
Finances and disclosures
- Price:$651,600
- Price per sq. ft.:$200.49
- Tax amount:$4,673 (2024)
New listings near 9 Glen Eagles Drive
- New
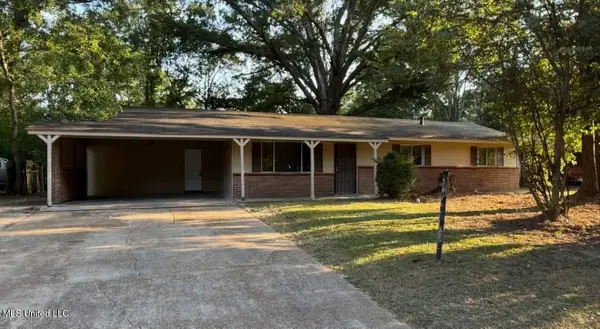 $73,000Active3 beds 2 baths1,469 sq. ft.
$73,000Active3 beds 2 baths1,469 sq. ft.1027 Woodville Drive, Jackson, MS 39212
MLS# 4134172Listed by: KELLER WILLIAMS - Coming Soon
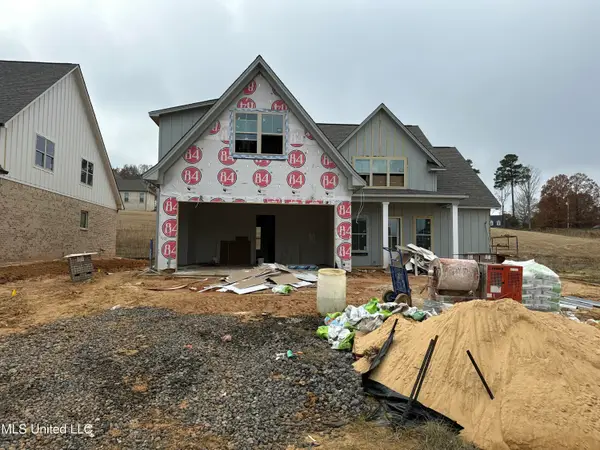 $439,900Coming Soon4 beds 3 baths
$439,900Coming Soon4 beds 3 baths187 Bronson Bend, Flowood, MS 39232
MLS# 4134178Listed by: ULIST REALTY - New
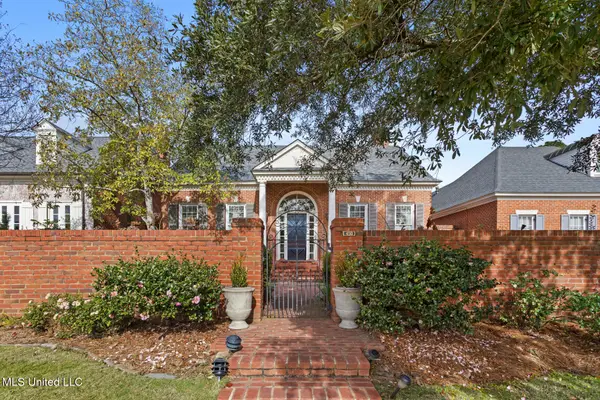 $669,000Active3 beds 4 baths3,200 sq. ft.
$669,000Active3 beds 4 baths3,200 sq. ft.450 Saint Andrews Drive, Jackson, MS 39211
MLS# 4134168Listed by: NIX-TANN & ASSOCIATES, INC. - New
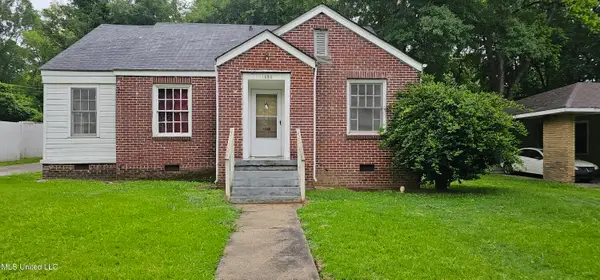 $60,000Active3 beds 2 baths1,600 sq. ft.
$60,000Active3 beds 2 baths1,600 sq. ft.1080 Alta Vista Boulevard, Jackson, MS 39209
MLS# 4134151Listed by: CROSSPOINTE REAL ESTATE GROUP - New
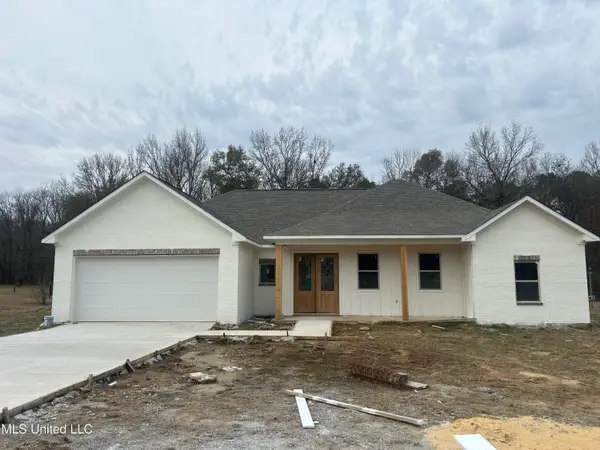 $287,000Active3 beds 3 baths1,882 sq. ft.
$287,000Active3 beds 3 baths1,882 sq. ft.2321 N Pine Lea Drive, Jackson, MS 39209
MLS# 4134093Listed by: GUISE & ASSOCIATES REALTY LLC - New
 $45,000Active3 beds 2 baths1,244 sq. ft.
$45,000Active3 beds 2 baths1,244 sq. ft.425 N Springfield Circle, Jackson, MS 39209
MLS# 4133978Listed by: ETERNITY REAL ESTATE - New
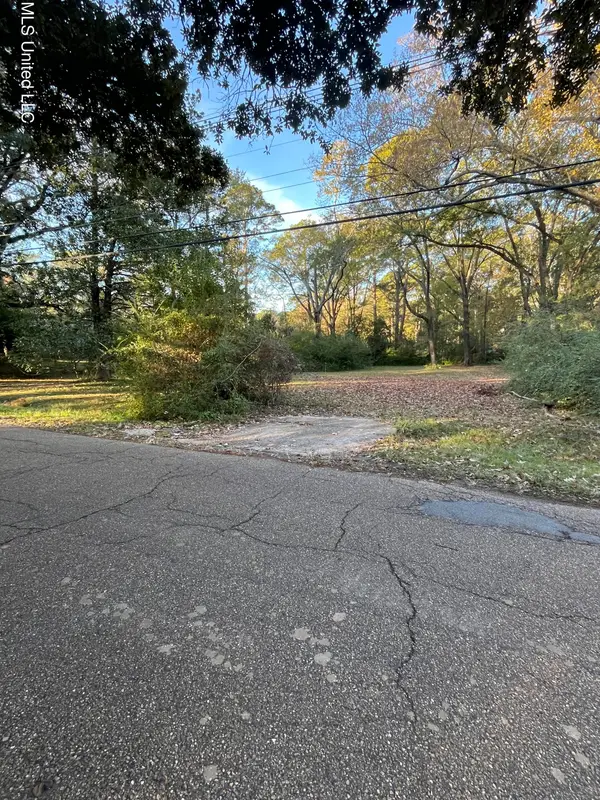 $160,000Active0.64 Acres
$160,000Active0.64 Acres4219 E Ridge Drive, Jackson, MS 39211
MLS# 4133974Listed by: C H & COMPANY REAL ESTATE - New
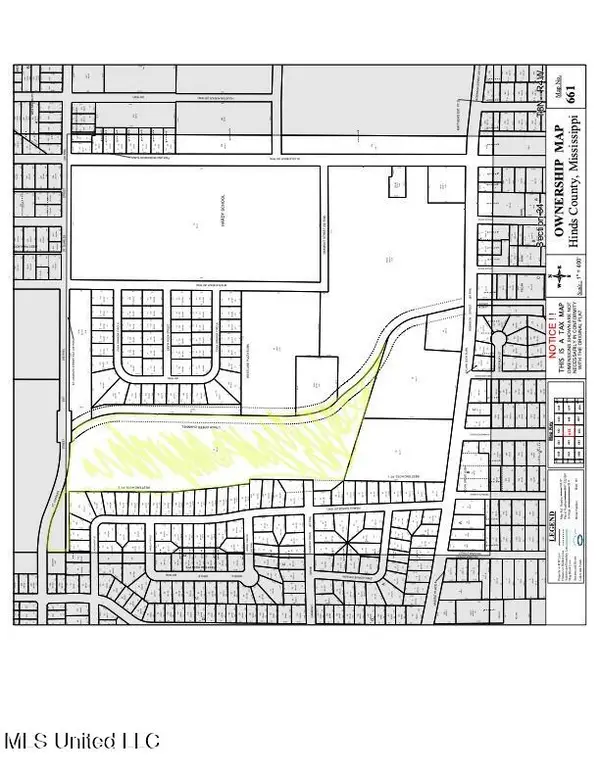 $90,000Active20.05 Acres
$90,000Active20.05 Acres3001 Saint Charles Street, Jackson, MS 39209
MLS# 4133924Listed by: KELLER WILLIAMS - New
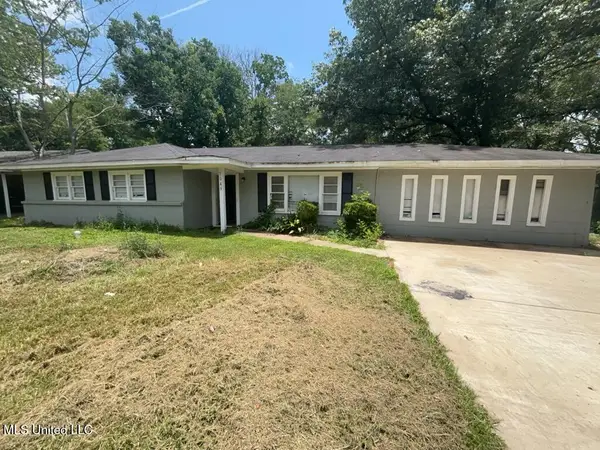 $79,900Active3 beds 2 baths1,300 sq. ft.
$79,900Active3 beds 2 baths1,300 sq. ft.1043 Deryll Street, Jackson, MS 39212
MLS# 4133930Listed by: LUCROY RESIDENTIAL LLC - New
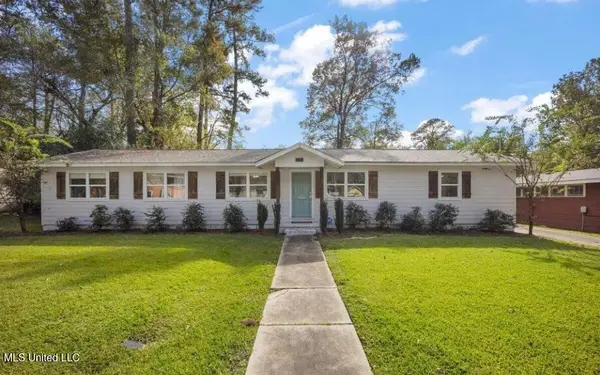 $220,000Active3 beds 2 baths1,680 sq. ft.
$220,000Active3 beds 2 baths1,680 sq. ft.1611 Kent Avenue, Jackson, MS 39211
MLS# 4133938Listed by: NUWAY REALTY MS
