8185 Ridgewood Drive, Kiln, MS 39556
Local realty services provided by:ERA TOP AGENT REALTY
Listed by: kasey fiorella
Office: fiorella avenue realty
MLS#:4114093
Source:MS_UNITED
Price summary
- Price:$410,000
- Price per sq. ft.:$147.75
- Monthly HOA dues:$12.5
About this home
Surround Yourself with Nature and Escape to Peace and Quiet. This Estate Sits in the Prime Neighborhood of Ridgewood Subdivision. So Many Options here with Over 3 Acres to Enjoy. Beyond the Back Fence you will Find Plenty of Shade to Relax. This Home Features a Split Floorplan and a Swing Garage. Inside Boasts Plenty of Living and Storage Space. The Chef's Kitchen Overlooks the Grand Living Area and Breakfast Room, Great for Entertaining. The Oversized Laundry Includes a Washtub, Countertop for Folding Laundry and Cabinetry for Storage, including an Additional Closet. Two of the Bedrooms Share a Jack and Jill Bath. The Primary Suite Offers a Spacious Bedroom and Bathroom with a Double Vanity, Soaking Tub, Stand Up Shower, Separate Closets and a Make-up Vanity. Don't forget the Walk-In Attic Space. The Front and Back Yards offer Covered Patios for those Hot Summer Days. Seller giving a $5k Allowance towards a Back Yard Deck. With Plenty of Space and Natural Lighting, this One is Sure to Please!!!
Contact an agent
Home facts
- Year built:2015
- Listing ID #:4114093
- Added:223 day(s) ago
- Updated:January 01, 2026 at 08:37 AM
Rooms and interior
- Bedrooms:4
- Total bathrooms:3
- Full bathrooms:2
- Half bathrooms:1
- Living area:2,775 sq. ft.
Heating and cooling
- Cooling:Ceiling Fan(s), Central Air, Electric
- Heating:Central, Electric
Structure and exterior
- Year built:2015
- Building area:2,775 sq. ft.
- Lot area:3.2 Acres
Schools
- High school:Hancock
- Middle school:Hancock Middle School
- Elementary school:West Hancock
Utilities
- Water:Public
- Sewer:Septic Tank, Sewer Connected
Finances and disclosures
- Price:$410,000
- Price per sq. ft.:$147.75
- Tax amount:$2,594 (2024)
New listings near 8185 Ridgewood Drive
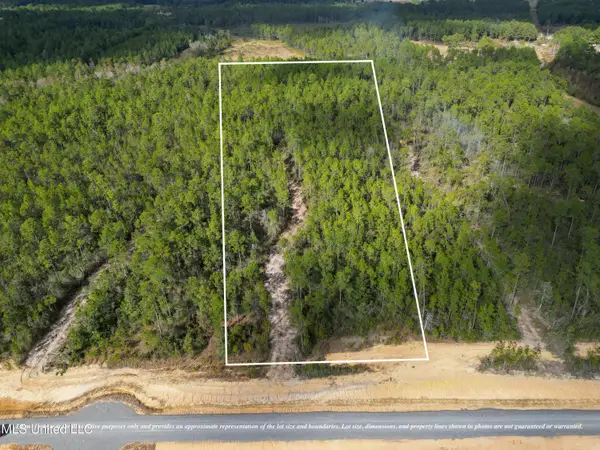 $99,000Pending7 Acres
$99,000Pending7 AcresLot 3 N Crawford Lane, Kiln, MS 39556
MLS# 4134811Listed by: ASHMAN-MOLLERE REALTY, INC.- New
 $99,000Active7 Acres
$99,000Active7 AcresLot 4 N Crawford Lane, Kiln, MS 39556
MLS# 4134812Listed by: ASHMAN-MOLLERE REALTY, INC. - New
 $499,900Active56 Acres
$499,900Active56 AcresLot 5 N Crawford Lane, Kiln, MS 39556
MLS# 4134813Listed by: ASHMAN-MOLLERE REALTY, INC. - New
 $99,000Active7 Acres
$99,000Active7 AcresLot 2 N Crawford Lane, Kiln, MS 39556
MLS# 4134810Listed by: ASHMAN-MOLLERE REALTY, INC. 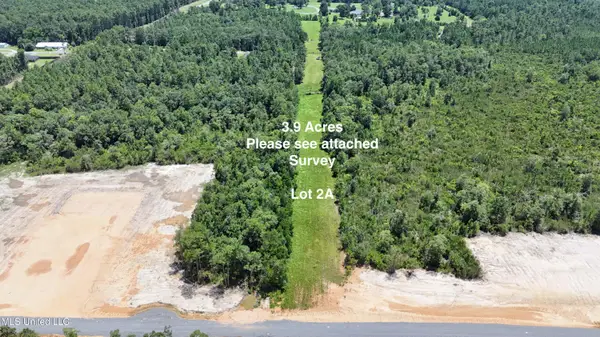 $99,900Active12 Acres
$99,900Active12 Acres5100 Crawford Ln., Kiln, MS 39556
MLS# 4116251Listed by: ASHMAN-MOLLERE REALTY, INC.- New
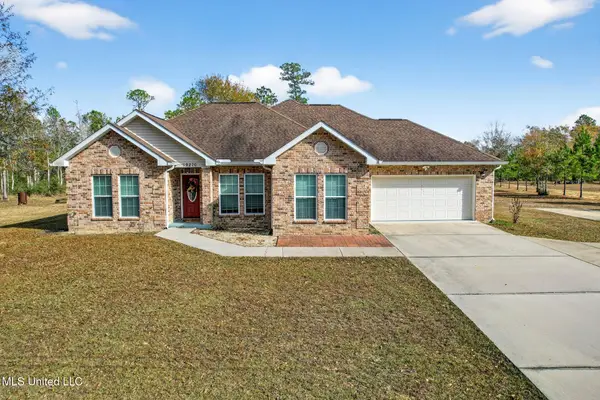 $389,000Active3 beds 2 baths2,375 sq. ft.
$389,000Active3 beds 2 baths2,375 sq. ft.19270 Fenton Dedeaux Road, Kiln, MS 39556
MLS# 4134513Listed by: RE/MAX COAST DELTA REALTY 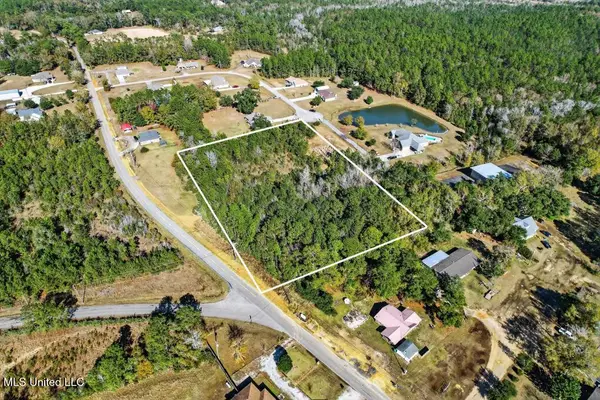 $95,000Active3.7 Acres
$95,000Active3.7 Acres6 Fenton Place, Kiln, MS 39556
MLS# 4134277Listed by: COASTAL REALTY GROUP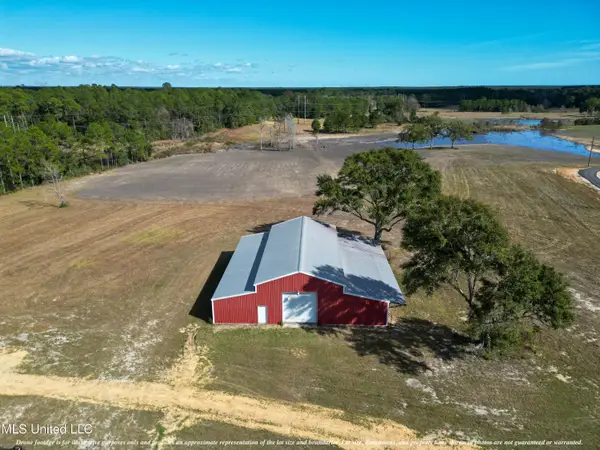 $349,900Active13.61 Acres
$349,900Active13.61 Acres20118 Hwy 603 Lot 2, Kiln, MS 39556
MLS# 4134179Listed by: ASHMAN-MOLLERE REALTY, INC.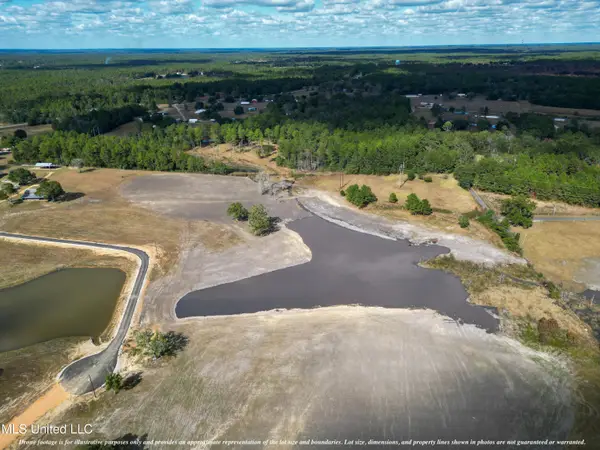 $224,900Active11.28 Acres
$224,900Active11.28 Acres20118 Hwy 603 Lot 3, Kiln, MS 39556
MLS# 4134180Listed by: ASHMAN-MOLLERE REALTY, INC.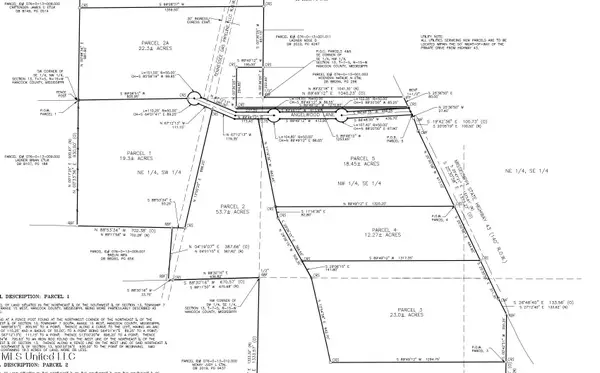 $250,000Active12.27 Acres
$250,000Active12.27 AcresLot 4 Hwy 43, Kiln, MS 39556
MLS# 4134125Listed by: ASHMAN-MOLLERE REALTY, INC.
