111 Firefly Drive, Lucedale, MS 39452
Local realty services provided by:ERA TOP AGENT REALTY
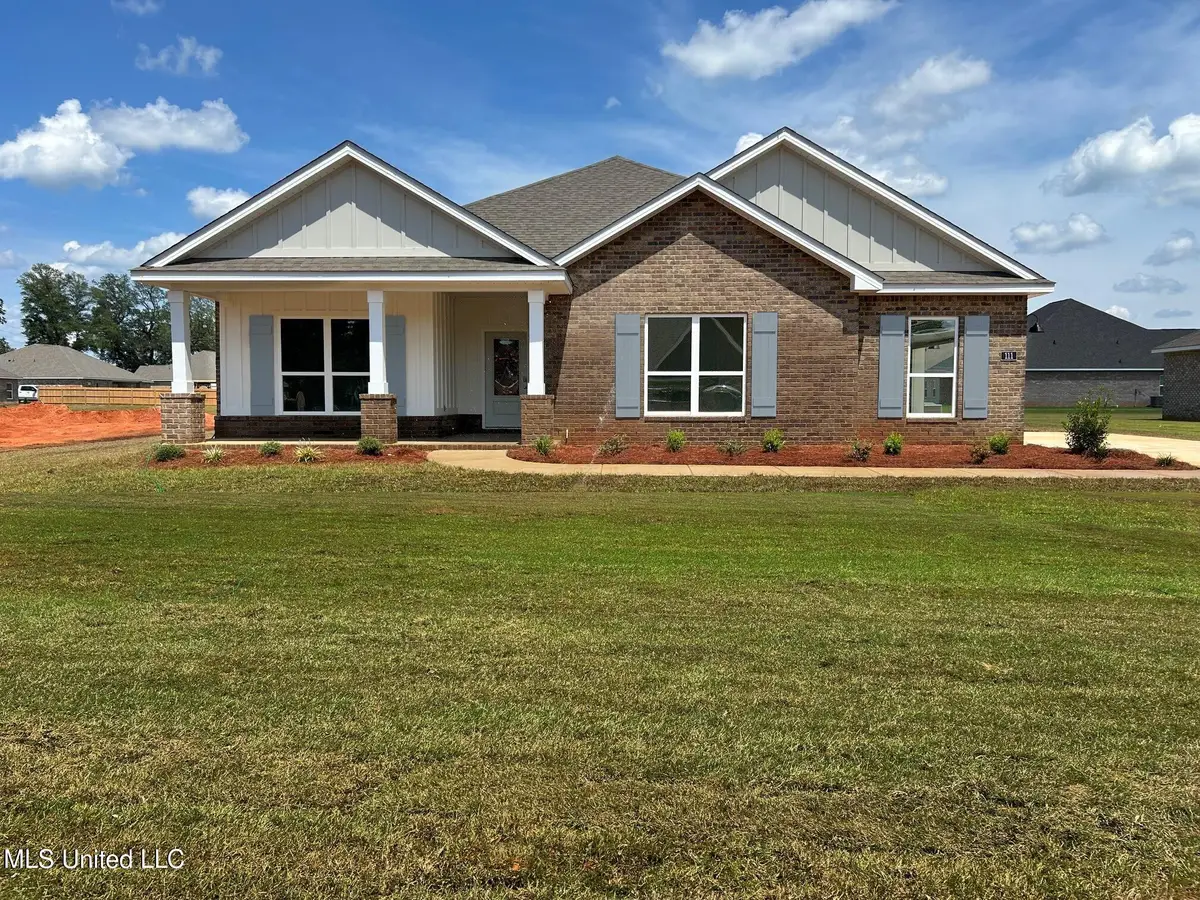
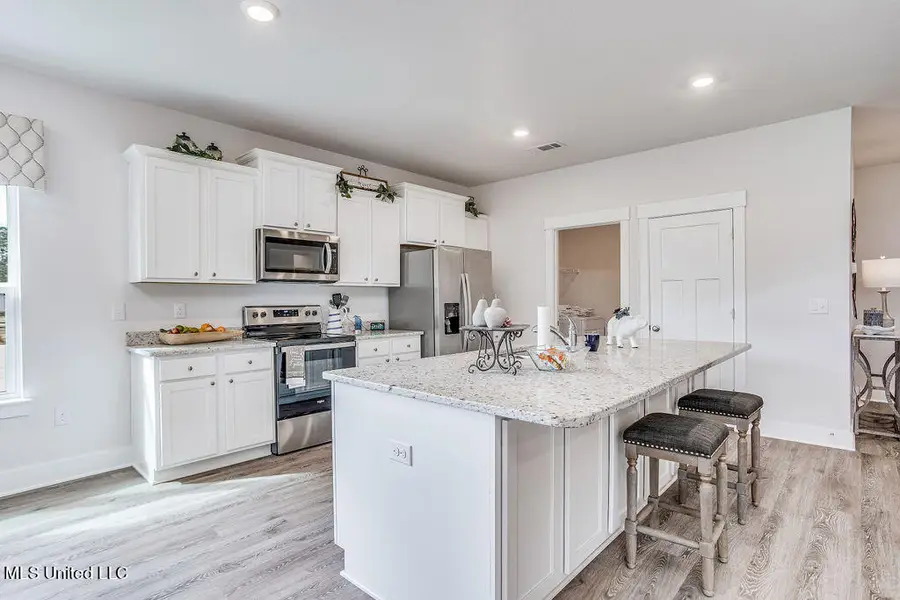

111 Firefly Drive,Lucedale, MS 39452
$312,400
- 4 Beds
- 3 Baths
- 2,304 sq. ft.
- Single family
- Active
Listed by:jodie l henderson
Office:d r horton
MLS#:4111107
Source:MS_UNITED
Price summary
- Price:$312,400
- Price per sq. ft.:$135.59
About this home
Step into the Destin at Firefly, This single-family home features 4-bedrooms and 3-bathrooms in over 2,300 square feet of space. This home has a 2-car garage, perfect for extra storage or an additional vehicle.
As you enter the foyer, you are greeted with two bedrooms and a full bathroom. The well-appointed kitchen overlooks the dining room and features an island with bar seating, beautiful granite countertops, farmhouse sink and stainless-steel appliances. A versatile nook is located off the kitchen and can be adapted to fit your needs. Enjoy views off the back porch from the spacious great room. Once in the open living and kitchen space, there is access to the pantry and laundry room, with a walk-through to the garage.
The primary bedroom is in the back of the home for privacy has an ensuite bathroom with a double vanity, tiled shower, garden tub and spacious walk-in closet. Bedroom four is tucked into the opposite corner of the house and includes a third bathroom.
Like all homes in Firefly, the Destin includes a Home is Connected smart home technology package which allows you to control your home with your smart device while near or away. Pictures may be of a similar home and not necessarily of the subject property. Pictures are representational only.
Contact an agent
Home facts
- Year built:2025
- Listing Id #:4111107
- Added:112 day(s) ago
- Updated:August 07, 2025 at 05:49 PM
Rooms and interior
- Bedrooms:4
- Total bathrooms:3
- Full bathrooms:3
- Living area:2,304 sq. ft.
Heating and cooling
- Cooling:Central Air
- Heating:Central
Structure and exterior
- Year built:2025
- Building area:2,304 sq. ft.
- Lot area:0.48 Acres
Schools
- High school:George
- Middle school:George County
- Elementary school:Agricola
Utilities
- Water:Public
- Sewer:Sewer Connected
Finances and disclosures
- Price:$312,400
- Price per sq. ft.:$135.59
New listings near 111 Firefly Drive
- New
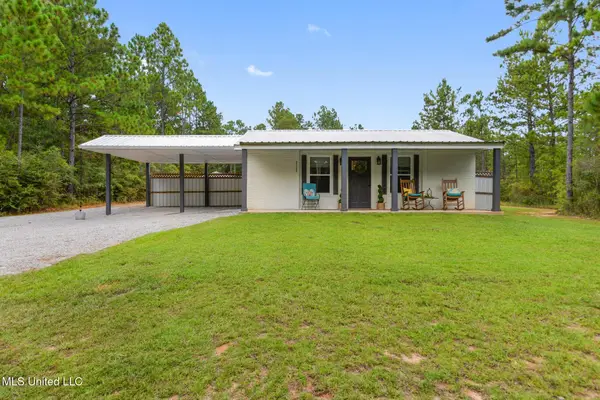 $195,000Active3 beds 2 baths1,050 sq. ft.
$195,000Active3 beds 2 baths1,050 sq. ft.2203 Fig Farm Road, Lucedale, MS 39452
MLS# 4122490Listed by: COLDWELL BANKER ALFONSO REALTY-OS-B/O - New
 $324,900Active4 beds 2 baths3,580 sq. ft.
$324,900Active4 beds 2 baths3,580 sq. ft.138 Clinton Lawrence Road, Lucedale, MS 39452
MLS# 4122456Listed by: BERKSHIRE HATHAWAY HOME SERVICES COOPER & CO. - New
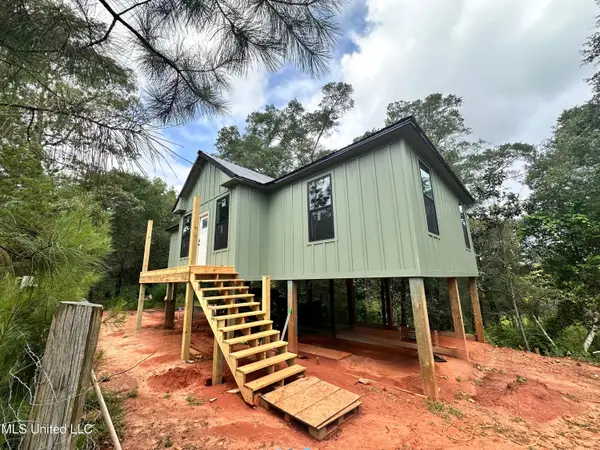 $159,900Active3 beds 2 baths1,280 sq. ft.
$159,900Active3 beds 2 baths1,280 sq. ft.97 Marie Lane, Lucedale, MS 39452
MLS# 4122429Listed by: BETTER HOMES & GARDENS RE TRADITIONS - New
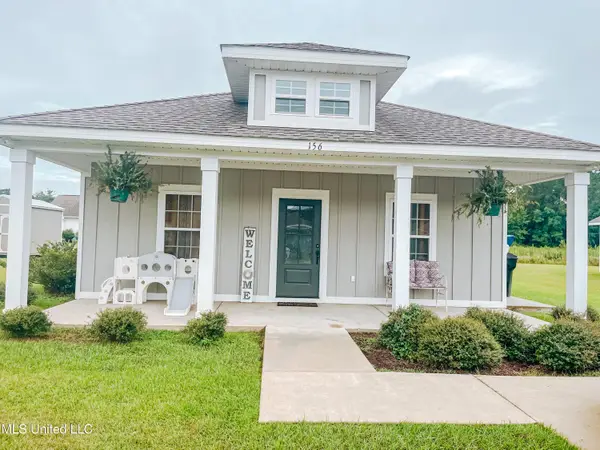 $210,000Active3 beds 2 baths1,276 sq. ft.
$210,000Active3 beds 2 baths1,276 sq. ft.156 Ridge Lane, Lucedale, MS 39452
MLS# 4122329Listed by: COLDWELL BANKER SMITH HOMES - New
 $169,900Active4 beds 2 baths1,453 sq. ft.
$169,900Active4 beds 2 baths1,453 sq. ft.125 Brown Subdivision Road, Lucedale, MS 39452
MLS# 4122320Listed by: BETTER HOMES & GARDENS RE TRADITIONS - New
 $259,000Active3 beds 2 baths1,567 sq. ft.
$259,000Active3 beds 2 baths1,567 sq. ft.121 Cottage Oaks Drive, Lucedale, MS 39452
MLS# 4122321Listed by: KAREN WRIGHT REALTY, LLC. - New
 $419,900Active29 Acres
$419,900Active29 Acres29 Acres Highway 613, Lucedale, MS 39452
MLS# 4122327Listed by: KAREN WRIGHT REALTY, LLC. - New
 $174,900Active1 beds -- baths2,120 sq. ft.
$174,900Active1 beds -- baths2,120 sq. ft.7101 Highway 198, Lucedale, MS 39452
MLS# 4122281Listed by: BETTER HOMES & GARDENS RE TRADITIONS - New
 $27,000Active0.75 Acres
$27,000Active0.75 Acres200 Webb Davis Road, Lucedale, MS 39452
MLS# 4122201Listed by: COLDWELL BANKER ALFONSO REALTY-OS-B/O - New
 $24,500Active1.18 Acres
$24,500Active1.18 Acres115 Faulkner Road, Lucedale, MS 39452
MLS# 4122182Listed by: EXIT REALTY HEART PROPERTIES
