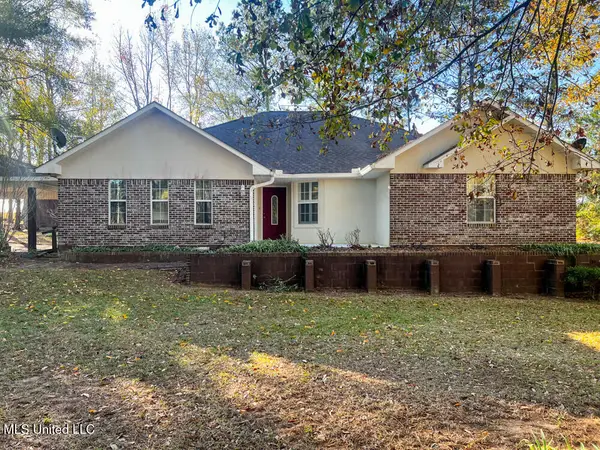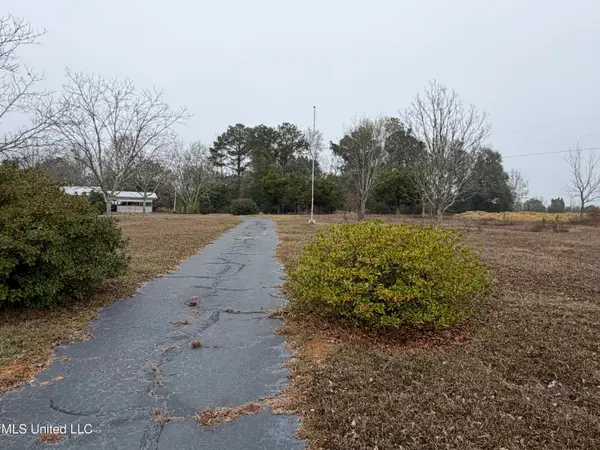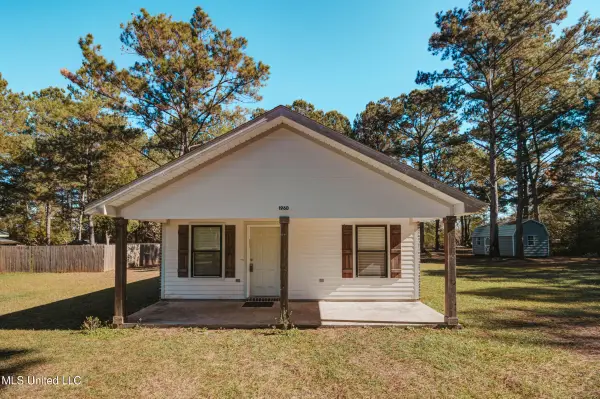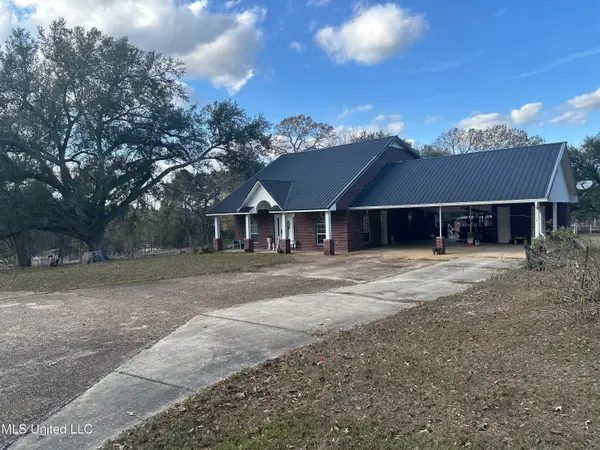2147 Central Firetower Road, Lucedale, MS 39452
Local realty services provided by:ERA TOP AGENT REALTY
Listed by: donna j crump
Office: r evans realty, llc.
MLS#:4129658
Source:MS_UNITED
Price summary
- Price:$269,000
- Price per sq. ft.:$142.48
About this home
Charming Home with Endless Potential!
Discover your dream home in the heart of the Central Elementary School District! This 3-bedroom, 2-bath split floor plan home is full of character and opportunity. With a little TLC, this property can be transformed into a stunning showplace you'll love for years to come.
Key Features:
• Spacious & Modern Layout: Split floor plan with a roomy main bedroom featuring two walk-in closets, a relaxing soaking tub, and a separate stand-up shower.
• Versatile Basement Bonus: Create your perfect space with a basement ideal for a man cave, game room, craft room, or whatever your heart desires!
• Outdoor Oasis: Relax by the outdoor fireplace in the fall or make a splash in the 18' x 36' swimming pool with waterfall during summer while enjoying the mature palm trees on a covered patio with a privacy fence.
• Nearly 3 Acres of Serenity: Embrace nature with lush vegetation, shade trees, and fruit trees including peach, apple, and muscadine grapes. Plenty of space for outdoor fun and a little garden.
• Extra Amenities: Includes an RV shed with water and sewer hookups, a separate pole shed, a workshop, an outside storage room, and covered parking. Plus, a convenient circle drive for easy access.
• Water Flexibility: Supplied by both Combined Utilities, community water and a private well for added convenience.
This home is packed with potential and unique features, offering endless possibilities to make it your own. Don't miss out on this rare opportunity to own a slice of paradise out in the country!
Schedule a viewing and start envisioning your future today.
Contact an agent
Home facts
- Year built:1985
- Listing ID #:4129658
- Added:55 day(s) ago
- Updated:December 17, 2025 at 09:36 AM
Rooms and interior
- Bedrooms:3
- Total bathrooms:2
- Full bathrooms:2
- Living area:1,888 sq. ft.
Heating and cooling
- Cooling:Central Air
- Heating:Central
Structure and exterior
- Year built:1985
- Building area:1,888 sq. ft.
- Lot area:3 Acres
Schools
- Elementary school:Central
Utilities
- Water:Community, Well
- Sewer:Septic Tank
Finances and disclosures
- Price:$269,000
- Price per sq. ft.:$142.48
- Tax amount:$791 (2024)
New listings near 2147 Central Firetower Road
- New
 $289,900Active3 beds 2 baths1,897 sq. ft.
$289,900Active3 beds 2 baths1,897 sq. ft.197 Burgundy Drive, Lucedale, MS 39452
MLS# 4134102Listed by: R EVANS REALTY, LLC  $375,000Active74 Acres
$375,000Active74 Acres278 Cowart Road, Lucedale, MS 39452
MLS# 4119916Listed by: EXIT REALTY HEART PROPERTIES- New
 $240,625Active17.5 Acres
$240,625Active17.5 AcresE Highway 198, Lucedale, MS 39452
MLS# 4133990Listed by: R EVANS REALTY, LLC - New
 $200,000Active4 beds 3 baths1,872 sq. ft.
$200,000Active4 beds 3 baths1,872 sq. ft.24900 Highway 613, Lucedale, MS 39452
MLS# 4133945Listed by: RE/MAX REAL ESTATE PARTNERS  $265,900Pending4 beds 2 baths1,915 sq. ft.
$265,900Pending4 beds 2 baths1,915 sq. ft.112 Dewberry Drive, Lucedale, MS 39452
MLS# 4133907Listed by: D R HORTON- New
 $221,000Active2 beds 2 baths1,392 sq. ft.
$221,000Active2 beds 2 baths1,392 sq. ft.1179 Bexley Church Road, Lucedale, MS 39452
MLS# 4133840Listed by: BETTER HOMES & GARDENS RE TRADITIONS  $143,000Pending2 beds 2 baths867 sq. ft.
$143,000Pending2 beds 2 baths867 sq. ft.196 Easley Road, Lucedale, MS 39452
MLS# 4133805Listed by: NEXTHOME SIMPLICITY (BOF)- New
 $430,000Active3 beds 3 baths2,215 sq. ft.
$430,000Active3 beds 3 baths2,215 sq. ft.2125 Fig Farm Road, Lucedale, MS 39452
MLS# 4133722Listed by: AMY ERKHART REALTY, LLC - New
 $71,280Active6.48 Acres
$71,280Active6.48 AcresNsn Country Hill Road, Lucedale, MS 39452
MLS# 4133709Listed by: REAL BROKER, LLC. - New
 $250,000Active3 beds 2 baths1,620 sq. ft.
$250,000Active3 beds 2 baths1,620 sq. ft.162 Jane Drive, Lucedale, MS 39452
MLS# 4133688Listed by: REAL BROKER, LLC.
