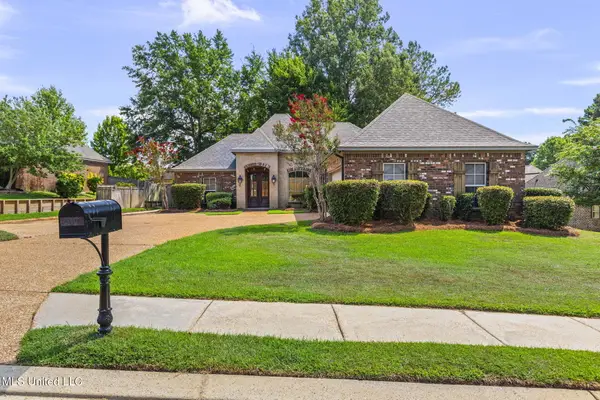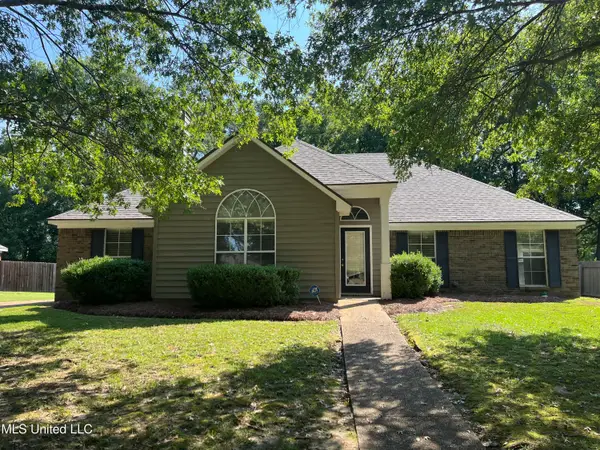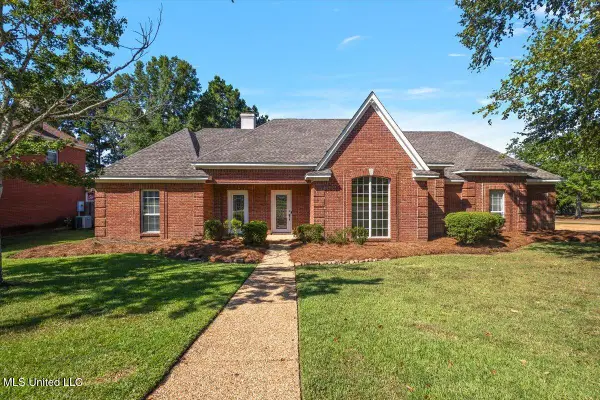101 Fenwick Circle, Madison, MS 39110
Local realty services provided by:ERA TOP AGENT REALTY



Listed by:chase grayson
Office:realty one group prime
MLS#:4122893
Source:MS_UNITED
Price summary
- Price:$879,000
- Price per sq. ft.:$229.44
About this home
BOOK YOUR SHOWING NOW!!!
Sitting atop a corner lot and backing up to the third tee box on Reunion. This is one of the most private homes on Fenwick Circle. This home features 5 bedrooms (2 downstairs and 3 upstairs), with 4 and 1/2 bathrooms, formal dining room, living room with center fireplace and high ceilings. The galley style kitchen has stainless steel Viking appliances, large center island with built-in ice maker, pot filler, solid surface countertops and a wood beam surround the area leading to the spacious breakfast area/keeping room. The master bath has double vanities, soaking tub, large walk-in shower and a master closet that is truly something to behold with a spot designed just for hanging up your jewelry. The outside area has a covered brick patio with built-in gas grill, large brick patio and a corner wood burning fireplace. With this house you are getting the best of both worlds--You are buying into a lifestyle at Reunion with two pools, walking trail, equestrian center, tennis center, lake with a beach and a clubhouse that is one of the best in the state (membership required)----and the best part is you can walk out your back yard onto the golf course and play a few holes after work.
Contact an agent
Home facts
- Year built:2015
- Listing Id #:4122893
- Added:1 day(s) ago
- Updated:August 19, 2025 at 03:02 PM
Rooms and interior
- Bedrooms:5
- Total bathrooms:4
- Full bathrooms:4
- Half bathrooms:1
- Living area:3,831 sq. ft.
Heating and cooling
- Cooling:Ceiling Fan(s), Central Air, Gas
- Heating:Central
Structure and exterior
- Year built:2015
- Building area:3,831 sq. ft.
- Lot area:0.72 Acres
Schools
- High school:Madison Central
- Middle school:Madison
- Elementary school:Madison Station
Utilities
- Water:Public
- Sewer:Sewer Connected
Finances and disclosures
- Price:$879,000
- Price per sq. ft.:$229.44
New listings near 101 Fenwick Circle
- New
 $499,000Active3 beds 3 baths2,350 sq. ft.
$499,000Active3 beds 3 baths2,350 sq. ft.106 Grayson Way, Madison, MS 39110
MLS# 4122859Listed by: GOOD EARTH REALTY - New
 $487,000Active4 beds 3 baths2,784 sq. ft.
$487,000Active4 beds 3 baths2,784 sq. ft.102 Blackberry Patch, Madison, MS 39110
MLS# 4122833Listed by: POLLES PROPERTIES, LLC - New
 $372,500Active4 beds 3 baths2,259 sq. ft.
$372,500Active4 beds 3 baths2,259 sq. ft.157 Cotton Wood Drive, Madison, MS 39110
MLS# 4122793Listed by: MCKEE REALTY, INC. - New
 $529,900Active4 beds 3 baths2,432 sq. ft.
$529,900Active4 beds 3 baths2,432 sq. ft.353 Wellstone Place, Madison, MS 39110
MLS# 4122797Listed by: POLLES PROPERTIES, LLC  $265,000Pending3 beds 2 baths1,644 sq. ft.
$265,000Pending3 beds 2 baths1,644 sq. ft.559 Brookstone Drive, Madison, MS 39110
MLS# 4122765Listed by: BHHS GATEWAY REAL ESTATE- New
 $339,900Active3 beds 2 baths2,162 sq. ft.
$339,900Active3 beds 2 baths2,162 sq. ft.101 Saxony Court, Madison, MS 39110
MLS# 4122758Listed by: EXP REALTY - New
 $325,000Active3 beds 2 baths1,969 sq. ft.
$325,000Active3 beds 2 baths1,969 sq. ft.104 Hunter Court, Madison, MS 39110
MLS# 4122699Listed by: THE GRACE WAY PROPERTIES, LLC - New
 $389,500Active3 beds 2 baths2,023 sq. ft.
$389,500Active3 beds 2 baths2,023 sq. ft.156 Cornerstone Drive, Madison, MS 39110
MLS# 4122692Listed by: BHHS GATEWAY REAL ESTATE - New
 $195,000Active5.44 Acres
$195,000Active5.44 AcresStout Farm Drive, Madison, MS 39110
MLS# 4122656Listed by: HOPPER PROPERTIES
