111 Eastwick Drive, Madison, MS 39110
Local realty services provided by:ERA TOP AGENT REALTY
Listed by: andrew white
Office: the compass group
MLS#:4135519
Source:MS_UNITED
Price summary
- Price:$899,900
- Price per sq. ft.:$214.01
- Monthly HOA dues:$175
About this home
Welcome to 111 Eastwick Dr in Reunion, where this 4 bed 5 bath home is sure to impress with its layout! Reunion neighborhood features a golf and country club with restaurants, cocktail lounges, tennis courts, pools, two neighborhood pools, two sandy beaches, fishing lake, walking trails, horse stables, and more! This 4,205 sqft layout caters to privacy with two bedrooms down, and two up. But then you have the massive bonus area on its own stairwell on the other side of the house sheltering it from sleeping occupants! The upstairs bedroom's area even has its own landing area big enough to set up a living area for additional entertaining! Top features are: Large front porch for sitting, 24.5 foot deep garage bays for all of your truck and storage needs, all bedrooms have their own bath, oversized keeping room, gas fireplace in the living room, wet bar area, dual double doors, CAFE appliance package, and located just down the street from one of the neighborhood pools! With irrigation installed, gutters present, and back porch grill ready to be fired up, all this home needs is you!
Contact an agent
Home facts
- Year built:2024
- Listing ID #:4135519
- Added:723 day(s) ago
- Updated:January 08, 2026 at 11:46 PM
Rooms and interior
- Bedrooms:4
- Total bathrooms:5
- Full bathrooms:4
- Half bathrooms:1
- Living area:4,205 sq. ft.
Heating and cooling
- Cooling:Central Air, Multi Units
- Heating:Central
Structure and exterior
- Year built:2024
- Building area:4,205 sq. ft.
- Lot area:0.4 Acres
Schools
- High school:Madison Central
- Middle school:Madison
- Elementary school:Madison Station
Utilities
- Water:Public
- Sewer:Public Sewer
Finances and disclosures
- Price:$899,900
- Price per sq. ft.:$214.01
- Tax amount:$2,140 (2023)
New listings near 111 Eastwick Drive
- New
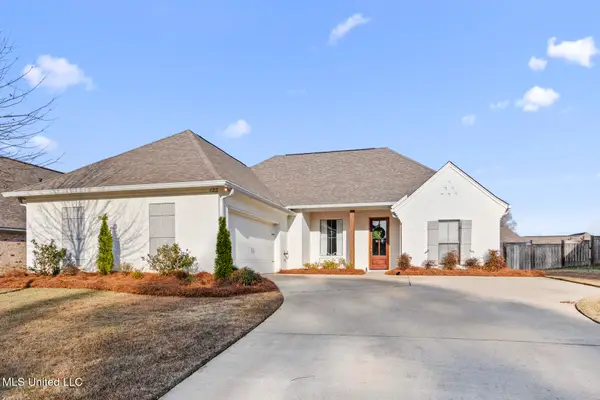 $340,000Active3 beds 2 baths1,756 sq. ft.
$340,000Active3 beds 2 baths1,756 sq. ft.135 Hampton Ridge, Madison, MS 39110
MLS# 4135513Listed by: CRYE-LEIKE - New
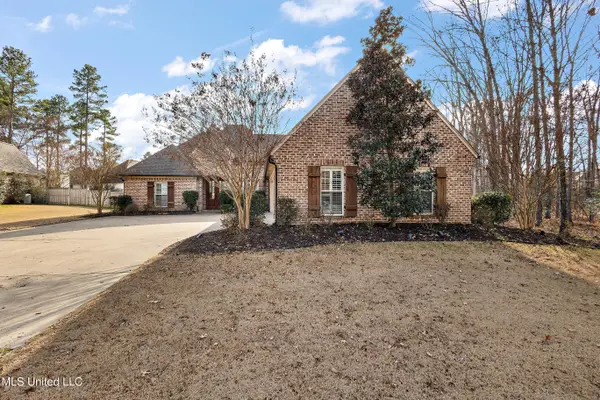 $519,000Active4 beds 3 baths2,776 sq. ft.
$519,000Active4 beds 3 baths2,776 sq. ft.154 Grayhawk Drive, Madison, MS 39110
MLS# 4135439Listed by: EXP REALTY - New
 $415,000Active4 beds 3 baths2,292 sq. ft.
$415,000Active4 beds 3 baths2,292 sq. ft.104 Carmichael Boulevard, Madison, MS 39110
MLS# 4135374Listed by: ASPIRE REAL ESTATE LLC - New
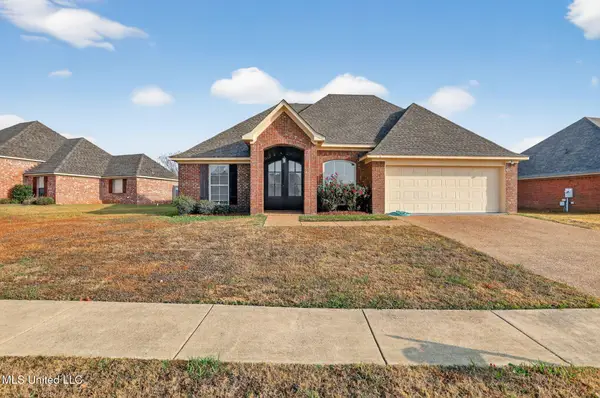 $275,000Active3 beds 2 baths1,501 sq. ft.
$275,000Active3 beds 2 baths1,501 sq. ft.122 Palin Drive, Madison, MS 39110
MLS# 4135392Listed by: TRELORA REALTY, INC  $125,000Active0.17 Acres
$125,000Active0.17 AcresW Florida Boulevard, Madison, MS 39110
MLS# 4106931Listed by: EXIT NEW DOOR REALTY- New
 $895,000Active4 beds 5 baths3,508 sq. ft.
$895,000Active4 beds 5 baths3,508 sq. ft.146 W Florida Boulevard, Madison, MS 39110
MLS# 4135357Listed by: TAYLOR REALTY GROUP, LLC - New
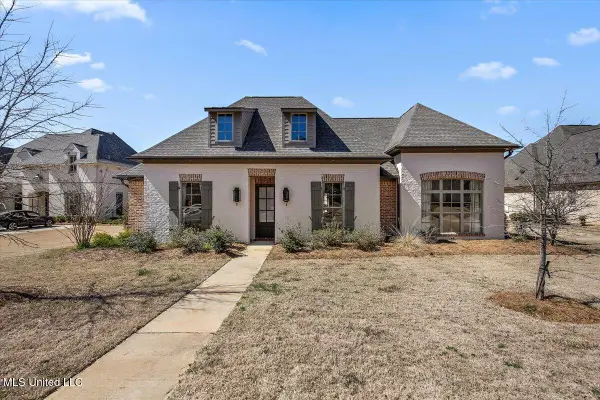 $704,900Active4 beds 5 baths3,844 sq. ft.
$704,900Active4 beds 5 baths3,844 sq. ft.213 S Woodcreek Road, Madison, MS 39110
MLS# 4135234Listed by: BHHS GATEWAY REAL ESTATE - Coming Soon
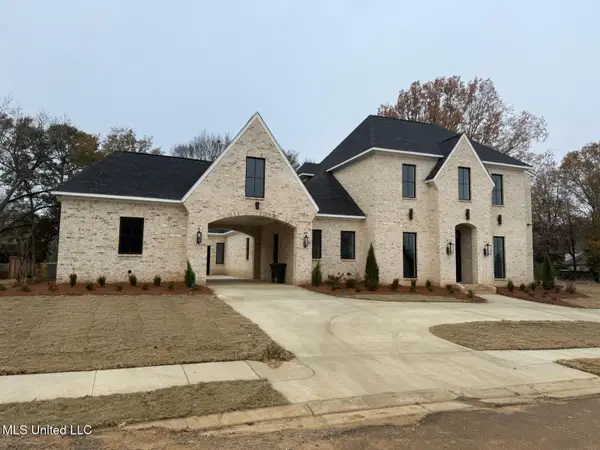 $1,025,000Coming Soon5 beds 6 baths
$1,025,000Coming Soon5 beds 6 baths197 Welchshire Drive, Madison, MS 39110
MLS# 4135221Listed by: W REAL ESTATE LLC - New
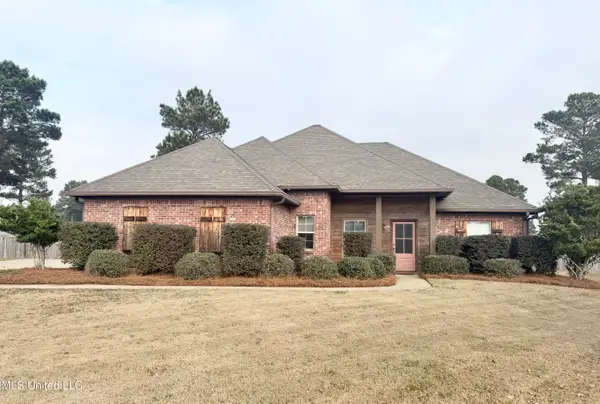 $290,000Active3 beds 2 baths1,542 sq. ft.
$290,000Active3 beds 2 baths1,542 sq. ft.108 Sara Scotts Cove, Madison, MS 39110
MLS# 4135145Listed by: REALTY ONE GROUP PRIME - New
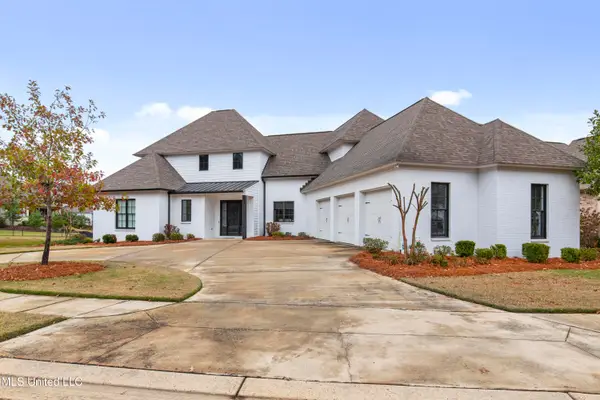 $996,000Active4 beds 4 baths3,227 sq. ft.
$996,000Active4 beds 4 baths3,227 sq. ft.120 Covington Way, Madison, MS 39110
MLS# 4135081Listed by: TURN KEY PROPERTIES, LLC
