116 Springs Crossing, Madison, MS 39110
Local realty services provided by:ERA TOP AGENT REALTY
Listed by: ann prewitt
Office: ann prewitt and associates
MLS#:4127641
Source:MS_UNITED
Price summary
- Price:$378,000
- Price per sq. ft.:$199.05
- Monthly HOA dues:$87.5
About this home
Back on the MARKET due to Buyer's financing. Architectural Digest would be impressed with all of the Designer upgrades in this home. Yes, it's better than new construction! And its OCD clean. This gorgeous 1-year-old home offers 1,899 square feet of light-filled, open-concept living with a flowing floor plan perfect for gatherings. The family room features a centered fireplace with gas logs, and a mantle creating a warm and inviting focal point.
The kitchen is a showstopper with two walls of cabinetry, with white subway tile backsplash, and white granite/ quartz with a small vein of grey. There's a large center island, stainless appliances, and farmhouse sink. There is a separate walk-in pantry tucked in the hallway for extra storage. The centered island has two large glass globed lights hanging above. The island's size ensures it can be utilized for seating at counter height. The stylish upgrades continue with a perfectly integrated breakfast room that has a new designer light fixture, window drapery and a custom, expensive roman shade blinds.
The primary suite boasts a luxurious ensuite bath with separate shower, spacious dual vanities, soaking tub, water closet, and large walk-in closet. The floor tile is also white with a small amount of grey highlights and the counters are solid surface quartz/ granite.
The primary walk-in closet connects directly to the amazing laundry room for the owner's convenience. And yes, even the closet and laundry room have been upgraded. The closet has a new light fixture and the laundry room has fun geometric wall paper which accents the laundry room's modern tiled floors.
Two additional bedrooms are located on the opposite side of the home in this split plan beauty. The bathroom that is adjacent to the additional bedrooms is used as a guest bath as well. It is adorned with beautiful blue patterned high-end wallpaper, gold mirror, and upgraded gold wall-mounted sconces. Nothing cookie cutter here.
Curb appeal shines with a white-washed brick exterior, full gutters, and a beautifully sodded front yard. The back covered porch with an outdoor fireplace and electrical for an outdoor TV is ideal for entertaining or relaxing. Fencing is already in place—just a couple of panels away from completion.
The neighborhood offers incredible amenities: an 853-acre fishing lake, golf course (separate charge) waterfront clubhouse, two pools, playgrounds, and the acclaimed local restaurant, The Mermaid. All of this is just minutes from the new Amazon Campus!
Don't let this dream home get away and don't settle for a plain Jane house when you can have all of the upgrades.
Contact an agent
Home facts
- Year built:2024
- Listing ID #:4127641
- Added:134 day(s) ago
- Updated:February 15, 2026 at 03:50 PM
Rooms and interior
- Bedrooms:3
- Total bathrooms:2
- Full bathrooms:2
- Living area:1,899 sq. ft.
Heating and cooling
- Cooling:Ceiling Fan(s), Central Air
- Heating:Central, Natural Gas
Structure and exterior
- Year built:2024
- Building area:1,899 sq. ft.
- Lot area:0.25 Acres
Schools
- High school:Canton
- Middle school:Canton Middle School
- Elementary school:Canton
Utilities
- Water:Public
- Sewer:Public Sewer, Sewer Connected
Finances and disclosures
- Price:$378,000
- Price per sq. ft.:$199.05
- Tax amount:$605 (2024)
New listings near 116 Springs Crossing
- New
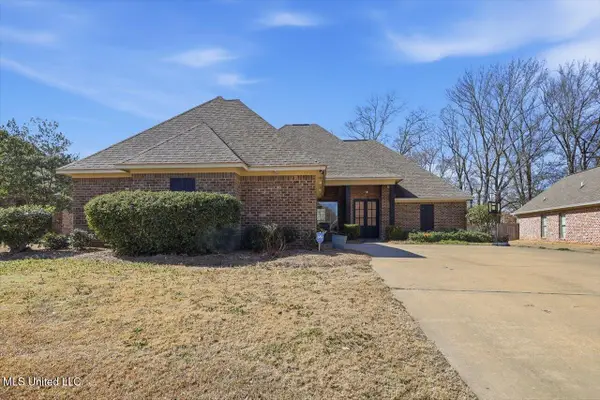 $340,000Active4 beds 2 baths1,914 sq. ft.
$340,000Active4 beds 2 baths1,914 sq. ft.224 Stillhouse Creek Drive, Madison, MS 39110
MLS# 4139280Listed by: FRONT GATE REALTY LLC - New
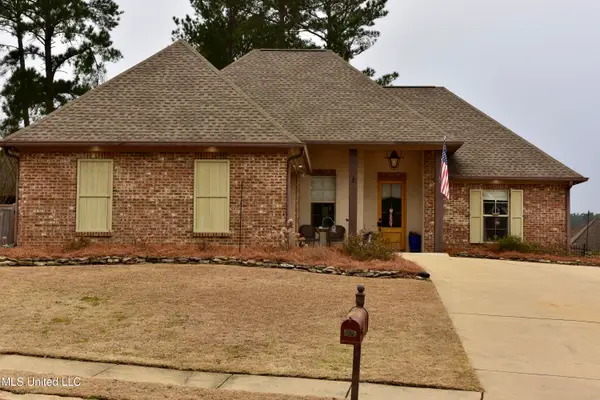 $345,000Active3 beds 2 baths1,906 sq. ft.
$345,000Active3 beds 2 baths1,906 sq. ft.103 Quarles Drive, Madison, MS 39110
MLS# 4139281Listed by: SMALLTOWN HUNTING PROPERTIES & REAL ESTATE - New
 $785,000Active5 beds 5 baths3,615 sq. ft.
$785,000Active5 beds 5 baths3,615 sq. ft.424 Stonewater Cove, Madison, MS 39110
MLS# 4139247Listed by: THE COMPASS GROUP - New
 $494,900Active3 beds 3 baths2,540 sq. ft.
$494,900Active3 beds 3 baths2,540 sq. ft.439 Crossvine Place, Madison, MS 39110
MLS# 4139250Listed by: WOODWARD REAL ESTATE, INC - New
 $379,000Active4 beds 3 baths2,188 sq. ft.
$379,000Active4 beds 3 baths2,188 sq. ft.106 Elm Court, Madison, MS 39110
MLS# 4139191Listed by: TRELORA REALTY, INC - Coming Soon
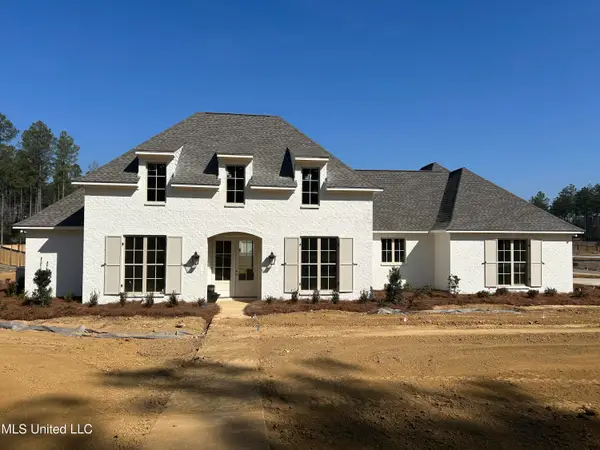 $679,900Coming Soon4 beds 4 baths
$679,900Coming Soon4 beds 4 baths900 Fairburn Court, Madison, MS 39110
MLS# 4139195Listed by: WOODWARD REAL ESTATE, INC - Coming Soon
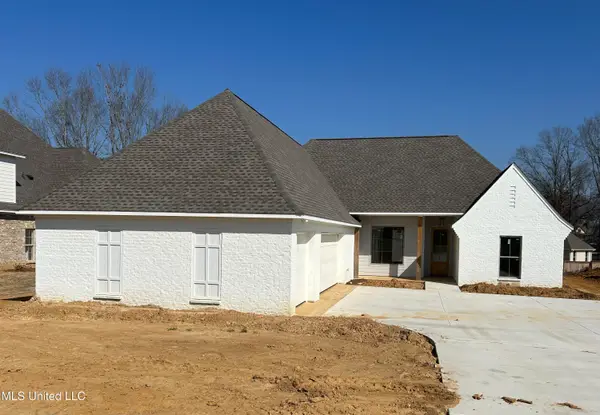 $519,000Coming Soon4 beds 3 baths
$519,000Coming Soon4 beds 3 baths369 Wellstone Place, Madison, MS 39110
MLS# 4139196Listed by: WOODWARD REAL ESTATE, INC - Coming Soon
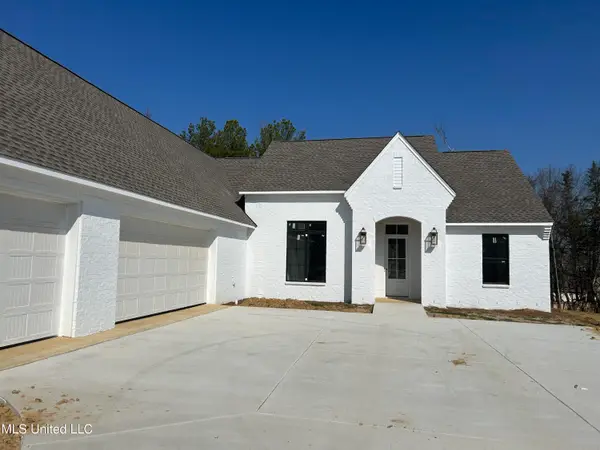 $537,000Coming Soon4 beds 3 baths
$537,000Coming Soon4 beds 3 baths375 Wellstone Place, Madison, MS 39110
MLS# 4139197Listed by: WOODWARD REAL ESTATE, INC - New
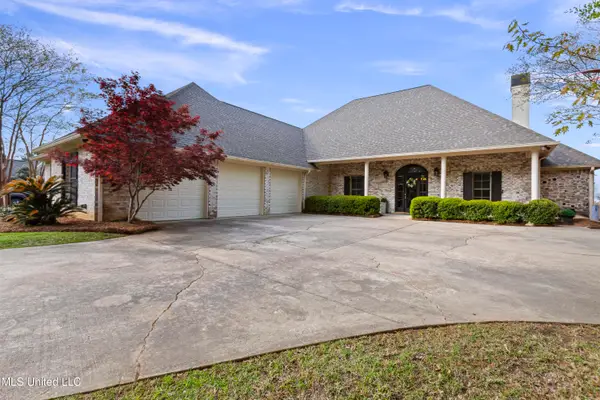 $799,900Active4 beds 5 baths3,682 sq. ft.
$799,900Active4 beds 5 baths3,682 sq. ft.104 Talbot Court, Madison, MS 39110
MLS# 4139183Listed by: POLLES PROPERTIES, LLC - Coming Soon
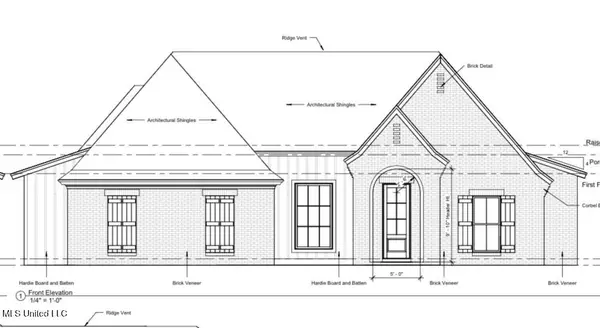 $388,500Coming Soon3 beds 3 baths
$388,500Coming Soon3 beds 3 baths101 Millbridge Drive, Madison, MS 39110
MLS# 4139175Listed by: GOOD EARTH REALTY

