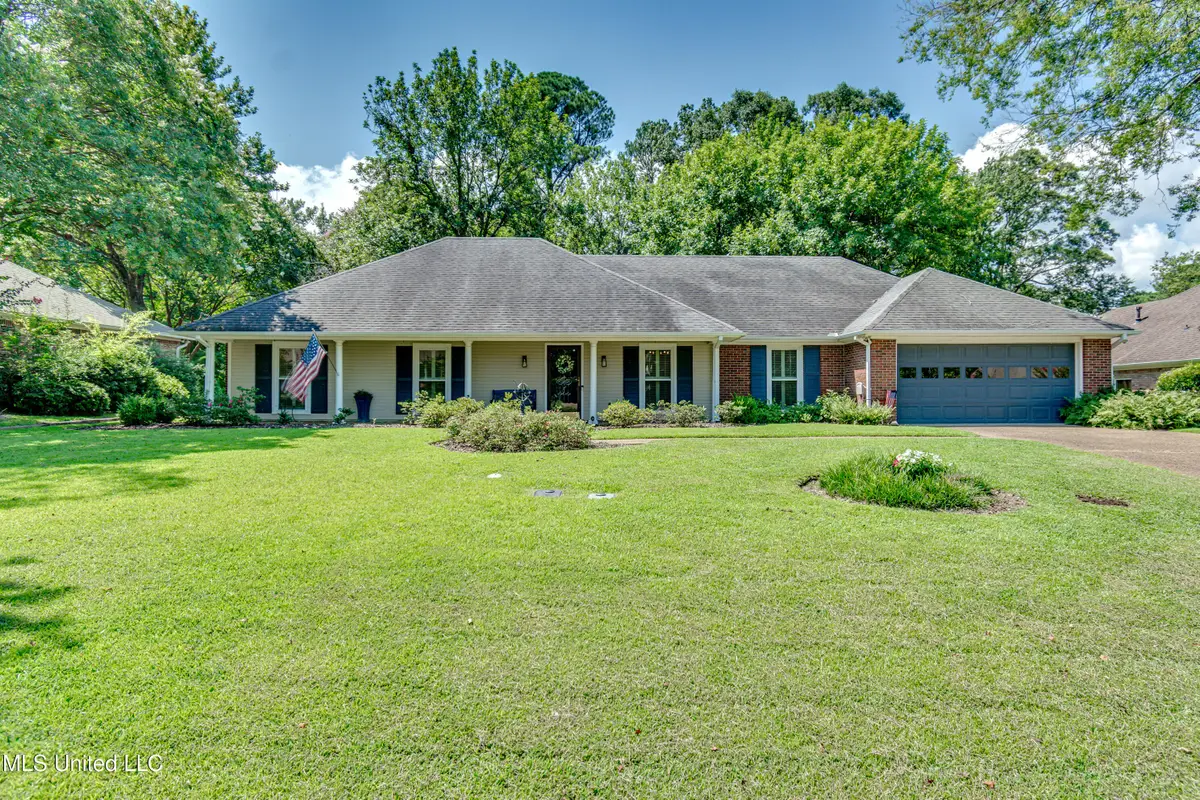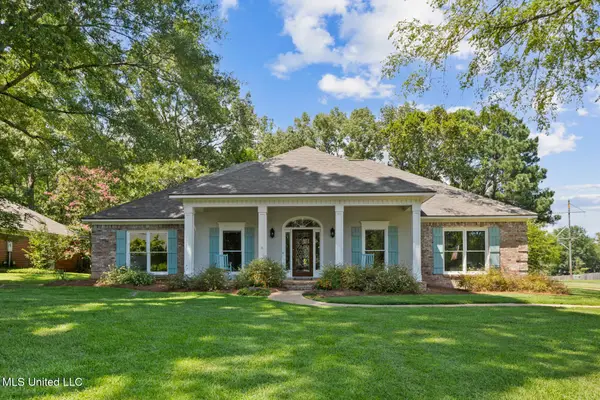117 Trace Cove Drive, Madison, MS 39110
Local realty services provided by:PowerMark Properties, ERA Powered



117 Trace Cove Drive,Madison, MS 39110
$320,000
- 3 Beds
- 2 Baths
- 2,149 sq. ft.
- Single family
- Pending
Listed by:ann prewitt
Office:bhhs ann prewitt realty
MLS#:4122262
Source:MS_UNITED
Price summary
- Price:$320,000
- Price per sq. ft.:$148.91
About this home
Stunning 3BR/2.5BA Updated Home with Quality Madison Schools! Dream Kitchen & Peaceful Backyard.....
Fall in love with the open floor plan, formal dining room, and spacious family room with fireplace—perfect for hosting gatherings. This home's layout flows effortlessly from room to room, with the chef's kitchen at its heart. The kitchen opens to the family room, dining area, and a bright sunroom where guests can relax with a view.
Granite countertops, a large island, pantry, Viking stainless appliances—including a professional range and dishwasher—plus a Sub-Zero refrigerator, breakfast room, and eat-at bar make this kitchen a true showstopper.
Indoor living extends outside to a paver-covered patio overlooking a peaceful backyard shaded by majestic trees—ideal for barbecues, celebrations, or quiet evenings with friends and family. Elegant plantation shutters add timeless style and allow for perfect light and privacy control.
A charming full-length front porch completes this must-see property, located just minutes from the Reservoir, the Trace, interstate access, hospitals, restaurants, and shopping.
Contact an agent
Home facts
- Year built:1987
- Listing Id #:4122262
- Added:2 day(s) ago
- Updated:August 14, 2025 at 07:40 PM
Rooms and interior
- Bedrooms:3
- Total bathrooms:2
- Full bathrooms:2
- Half bathrooms:1
- Living area:2,149 sq. ft.
Heating and cooling
- Cooling:Ceiling Fan(s), Central Air
- Heating:Central, Natural Gas
Structure and exterior
- Year built:1987
- Building area:2,149 sq. ft.
- Lot area:0.33 Acres
Schools
- High school:Madison Central
- Middle school:Madison
- Elementary school:Madison Avenue
Utilities
- Water:Public
- Sewer:Sewer Connected
Finances and disclosures
- Price:$320,000
- Price per sq. ft.:$148.91
New listings near 117 Trace Cove Drive
- New
 $849,000Active4 beds 3 baths3,939 sq. ft.
$849,000Active4 beds 3 baths3,939 sq. ft.222 Honours Drive, Madison, MS 39110
MLS# 4122487Listed by: EXP REALTY - New
 $285,000Active3 beds 2 baths1,512 sq. ft.
$285,000Active3 beds 2 baths1,512 sq. ft.146 Lakeway Drive, Madison, MS 39110
MLS# 4122470Listed by: HOPPER PROPERTIES - New
 $699,999Active4 beds 3 baths2,967 sq. ft.
$699,999Active4 beds 3 baths2,967 sq. ft.155 Harbor View Drive, Madison, MS 39110
MLS# 4122406Listed by: THE CHANDLER GROUP LLC DBA THE CHANDLER GROUP - New
 $389,000Active4 beds 2 baths2,224 sq. ft.
$389,000Active4 beds 2 baths2,224 sq. ft.57 Napa Valley Circle, Madison, MS 39110
MLS# 4122336Listed by: NIX-TANN & ASSOCIATES, INC. - New
 $360,000Active4 beds 3 baths2,141 sq. ft.
$360,000Active4 beds 3 baths2,141 sq. ft.20 Moss Woods Cove, Madison, MS 39110
MLS# 4122337Listed by: SOUTHERN HOMES REAL ESTATE - New
 $395,000Active4 beds 2 baths2,307 sq. ft.
$395,000Active4 beds 2 baths2,307 sq. ft.495 Madison Oaks Drive, Madison, MS 39110
MLS# 4122233Listed by: MASELLE & ASSOCIATES INC - New
 $280,000Active4 beds 2 baths2,352 sq. ft.
$280,000Active4 beds 2 baths2,352 sq. ft.213 Kiowa Drive, Madison, MS 39110
MLS# 4122163Listed by: DANNY COLLINS REALTY, LLC - New
 $1,030,005Active4 beds 4 baths4,383 sq. ft.
$1,030,005Active4 beds 4 baths4,383 sq. ft.187 Westlake Circle, Madison, MS 39110
MLS# 4122121Listed by: BHHS GATEWAY REAL ESTATE  $280,000Pending3 beds 2 baths1,570 sq. ft.
$280,000Pending3 beds 2 baths1,570 sq. ft.106 Alden Place, Madison, MS 39110
MLS# 4122012Listed by: HOMETOWN PROPERTY GROUP
