126 Grayhawk Parkway, Madison, MS 39110
Local realty services provided by:ERA TOP AGENT REALTY
Listed by: barbara bedestani
Office: reve realtors
MLS#:4126013
Source:MS_UNITED
Price summary
- Price:$425,000
- Price per sq. ft.:$181.93
- Monthly HOA dues:$50
About this home
Discover this inviting 4-bedroom, 3-bathroom home built in 2009, perfectly situated on a quiet cul-de-sac just off the Main Parkway. Nestled in the sought-after Grayhawk subdivision, you'll enjoy a thriving HOA community with outstanding amenities, including a pool, playground, and covered entertainment area.
The thoughtful floor plan offers a private primary suite with a small office on one side of the home, while three additional bedrooms and two full baths are located on the other. Living spaces include a formal dining room, a spacious family room, a breakfast nook off the kitchen, and a separate bar area—ideal for everyday living and entertaining.
Practical features like a large laundry room and a three-car garage provide excellent storage and functionality. Custom finishes throughout include wood floors, granite countertops, and built-in cabinetry.
Step outside to a charming backyard complete with a covered patio, koi pond, mature landscaping, and full fencing for privacy. Recent updates include a brand-new roof in 2023. House is also fully wired with ADT security system monitored by Vector. Homs also has installed and hard wired smoke and carbon monoxide detectors.
Contact an agent
Home facts
- Year built:2009
- Listing ID #:4126013
- Added:150 day(s) ago
- Updated:February 15, 2026 at 03:50 PM
Rooms and interior
- Bedrooms:4
- Total bathrooms:3
- Full bathrooms:3
- Living area:2,336 sq. ft.
Heating and cooling
- Cooling:Central Air, Gas
- Heating:Central, Fireplace(s)
Structure and exterior
- Year built:2009
- Building area:2,336 sq. ft.
- Lot area:0.42 Acres
Schools
- High school:Germantown
- Middle school:Germantown Middle
- Elementary school:Mannsdale
Utilities
- Water:Public
- Sewer:Public Sewer, Sewer Available
Finances and disclosures
- Price:$425,000
- Price per sq. ft.:$181.93
- Tax amount:$2,285 (2024)
New listings near 126 Grayhawk Parkway
- New
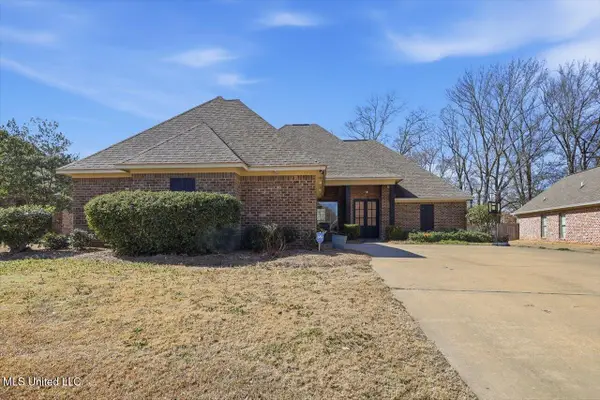 $340,000Active4 beds 2 baths1,914 sq. ft.
$340,000Active4 beds 2 baths1,914 sq. ft.224 Stillhouse Creek Drive, Madison, MS 39110
MLS# 4139280Listed by: FRONT GATE REALTY LLC - New
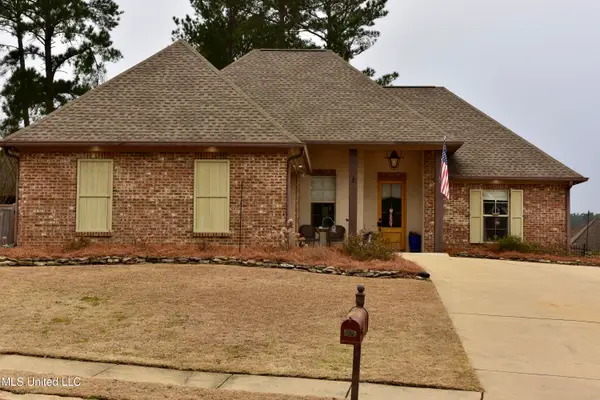 $345,000Active3 beds 2 baths1,906 sq. ft.
$345,000Active3 beds 2 baths1,906 sq. ft.103 Quarles Drive, Madison, MS 39110
MLS# 4139281Listed by: SMALLTOWN HUNTING PROPERTIES & REAL ESTATE - New
 $785,000Active5 beds 5 baths3,615 sq. ft.
$785,000Active5 beds 5 baths3,615 sq. ft.424 Stonewater Cove, Madison, MS 39110
MLS# 4139247Listed by: THE COMPASS GROUP - New
 $494,900Active3 beds 3 baths2,540 sq. ft.
$494,900Active3 beds 3 baths2,540 sq. ft.439 Crossvine Place, Madison, MS 39110
MLS# 4139250Listed by: WOODWARD REAL ESTATE, INC - New
 $379,000Active4 beds 3 baths2,188 sq. ft.
$379,000Active4 beds 3 baths2,188 sq. ft.106 Elm Court, Madison, MS 39110
MLS# 4139191Listed by: TRELORA REALTY, INC - Coming Soon
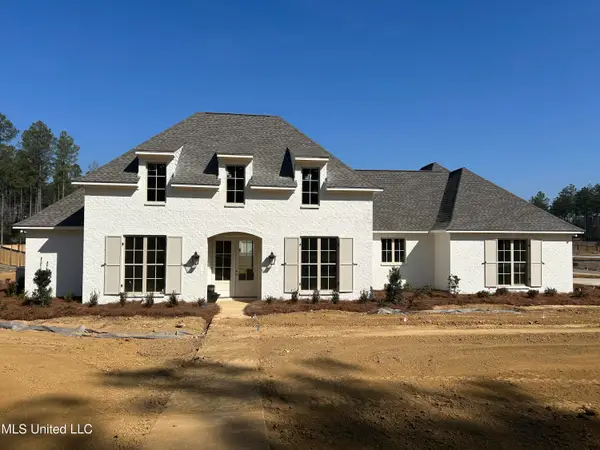 $679,900Coming Soon4 beds 4 baths
$679,900Coming Soon4 beds 4 baths900 Fairburn Court, Madison, MS 39110
MLS# 4139195Listed by: WOODWARD REAL ESTATE, INC - Coming Soon
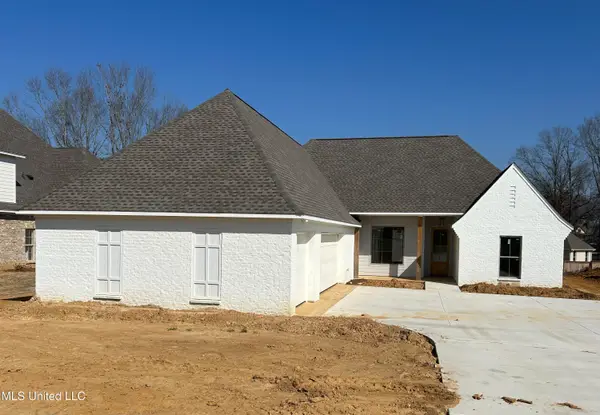 $519,000Coming Soon4 beds 3 baths
$519,000Coming Soon4 beds 3 baths369 Wellstone Place, Madison, MS 39110
MLS# 4139196Listed by: WOODWARD REAL ESTATE, INC - Coming Soon
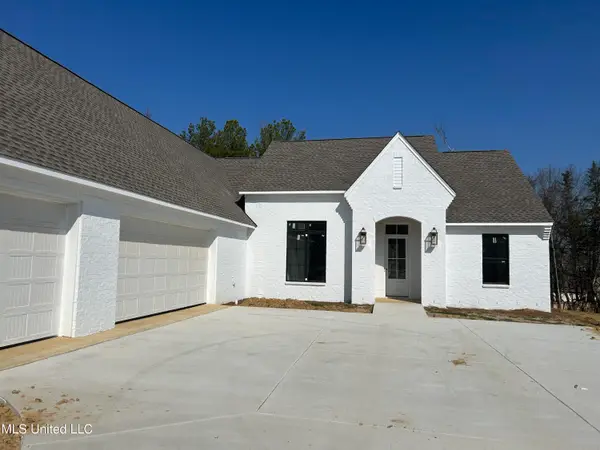 $537,000Coming Soon4 beds 3 baths
$537,000Coming Soon4 beds 3 baths375 Wellstone Place, Madison, MS 39110
MLS# 4139197Listed by: WOODWARD REAL ESTATE, INC - New
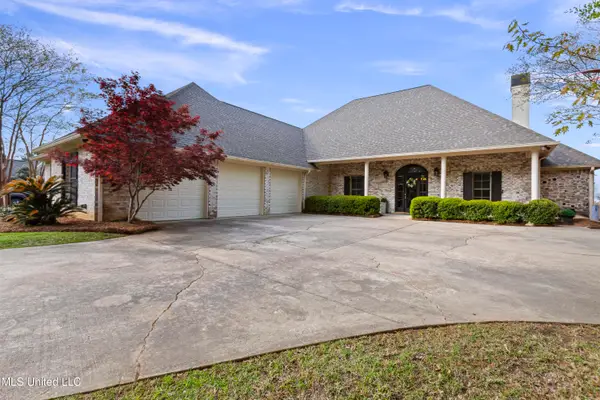 $799,900Active4 beds 5 baths3,682 sq. ft.
$799,900Active4 beds 5 baths3,682 sq. ft.104 Talbot Court, Madison, MS 39110
MLS# 4139183Listed by: POLLES PROPERTIES, LLC - Coming Soon
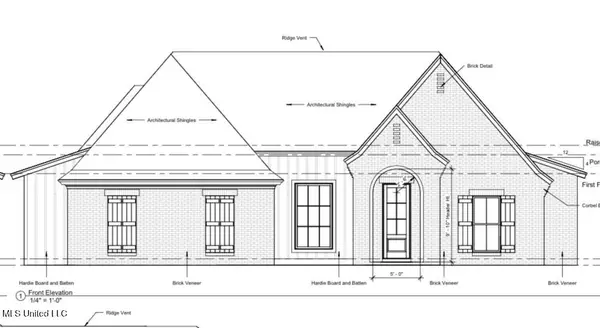 $388,500Coming Soon3 beds 3 baths
$388,500Coming Soon3 beds 3 baths101 Millbridge Drive, Madison, MS 39110
MLS# 4139175Listed by: GOOD EARTH REALTY

