181 Stillhouse Creek Drive, Madison, MS 39110
Local realty services provided by:ERA TOP AGENT REALTY
Listed by:laurie defoe
Office:nix-tann & associates, inc.
MLS#:4125363
Source:MS_UNITED
Price summary
- Price:$316,900
- Price per sq. ft.:$187.85
- Monthly HOA dues:$36.67
About this home
Charming 3 Bedroom 2 Bath Home in Stillhouse Creek subdivision. This home is a beautifully maintained, split-plan home offers a neighborhood playground, paved walking trail. Step inside the professionally landscaped front yard into an open concept living/room/formal dining layout with 12 foot ceilings. This home features a beautiful kitchen with plantation shutters and abundant cabinetry. Off the oversized mudroom is the laundry room, which boasts a large sink and plenty of additional storage space. The Primary suite includes a large bathroom with dual vanities, jetted tub, separate shower and walk in closet with built in storage. The second bathroom and an additional hall closet separate the two guest bedrooms, both of which have direct connections for gigabit fiber internet. Upgrades: Wired connections for gigabit fiber internet in guest rooms (2020), Heart Pine floors in guest rooms and hallway (2023), new AC unit (2023) and new roof (2020). This home is the perfect blend of style, comfort and convenience - this one won't last long - call your favorite realtor today!
Contact an agent
Home facts
- Year built:2013
- Listing ID #:4125363
- Added:5 day(s) ago
- Updated:September 17, 2025 at 02:54 PM
Rooms and interior
- Bedrooms:3
- Total bathrooms:2
- Full bathrooms:2
- Living area:1,687 sq. ft.
Heating and cooling
- Cooling:Ceiling Fan(s), Central Air
- Heating:Central, Fireplace(s)
Structure and exterior
- Year built:2013
- Building area:1,687 sq. ft.
- Lot area:0.3 Acres
Schools
- High school:Germantown
- Middle school:Germantown Middle
- Elementary school:Mannsdale
Utilities
- Water:Public
- Sewer:Public Sewer
Finances and disclosures
- Price:$316,900
- Price per sq. ft.:$187.85
- Tax amount:$1,706 (2024)
New listings near 181 Stillhouse Creek Drive
- New
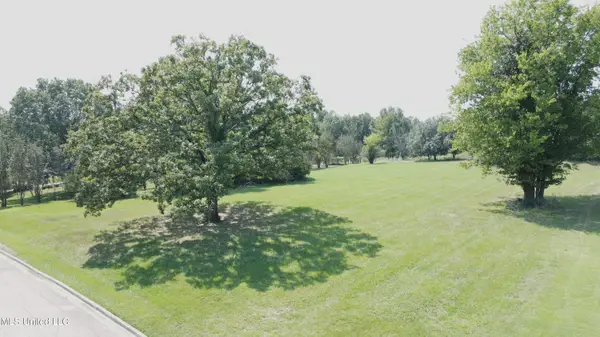 $84,900Active1 Acres
$84,900Active1 AcresLot 45 Southern Ridge Drive, Madison, MS 39110
MLS# 4125901Listed by: WEBSTER & COMPANY REAL ESTATE - New
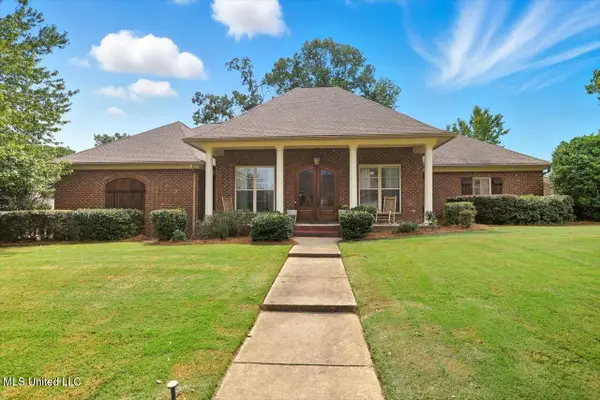 $499,000Active4 beds 4 baths2,696 sq. ft.
$499,000Active4 beds 4 baths2,696 sq. ft.101 Blackberry Patch, Madison, MS 39110
MLS# 4125902Listed by: HAVARD REAL ESTATE GROUP, LLC - New
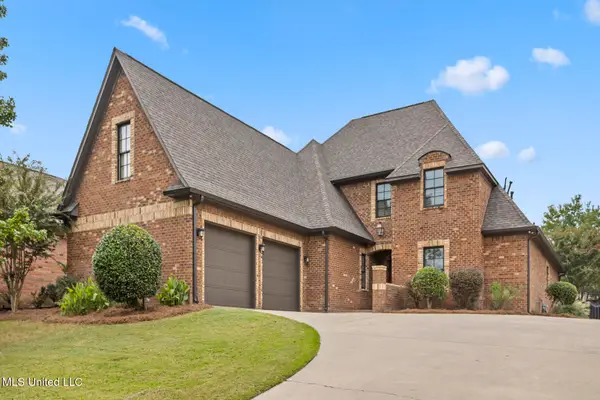 $583,000Active5 beds 4 baths3,469 sq. ft.
$583,000Active5 beds 4 baths3,469 sq. ft.107 Novara Trail, Madison, MS 39110
MLS# 4125823Listed by: HOMETOWN PROPERTY GROUP - New
 $399,900Active3 beds 2 baths2,018 sq. ft.
$399,900Active3 beds 2 baths2,018 sq. ft.117 Cornerstone Drive, Madison, MS 39110
MLS# 4125748Listed by: KELLER WILLIAMS - New
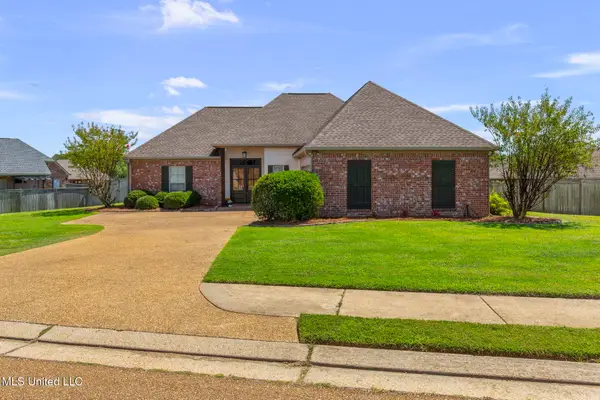 $330,000Active3 beds 2 baths1,780 sq. ft.
$330,000Active3 beds 2 baths1,780 sq. ft.1935 East Ridge Circle, Madison, MS 39110
MLS# 4125727Listed by: HALEY PROPERTIES LLC - New
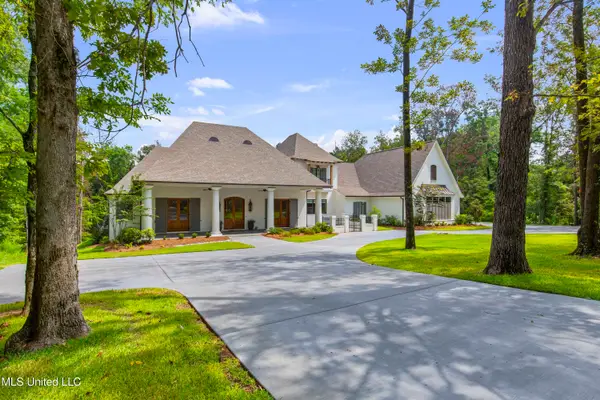 $1,975,000Active5 beds 6 baths5,785 sq. ft.
$1,975,000Active5 beds 6 baths5,785 sq. ft.409 Cedarmont Drive, Madison, MS 39110
MLS# 4125712Listed by: HOMETOWN PROPERTY GROUP - New
 $305,500Active3 beds 2 baths1,567 sq. ft.
$305,500Active3 beds 2 baths1,567 sq. ft.100 Memory Lane, Madison, MS 39110
MLS# 4125637Listed by: PURSUIT PROPERTIES, LLC - New
 $166,500Active2.4 Acres
$166,500Active2.4 Acres174 Hunters Cove, Madison, MS 39110
MLS# 4125630Listed by: JP CLARK REALTY LLC - New
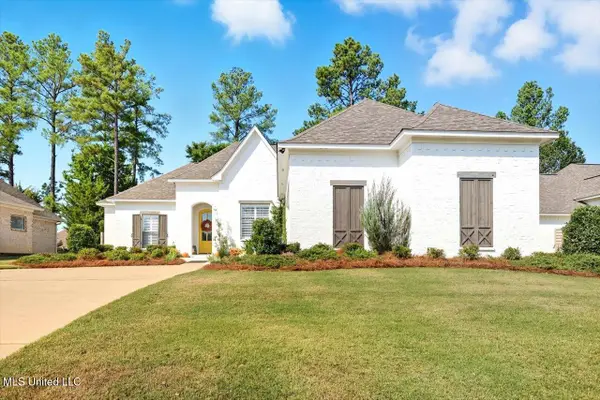 $369,000Active3 beds 3 baths1,855 sq. ft.
$369,000Active3 beds 3 baths1,855 sq. ft.160 Hampton Ridge, Madison, MS 39110
MLS# 4125596Listed by: HOPPER PROPERTIES 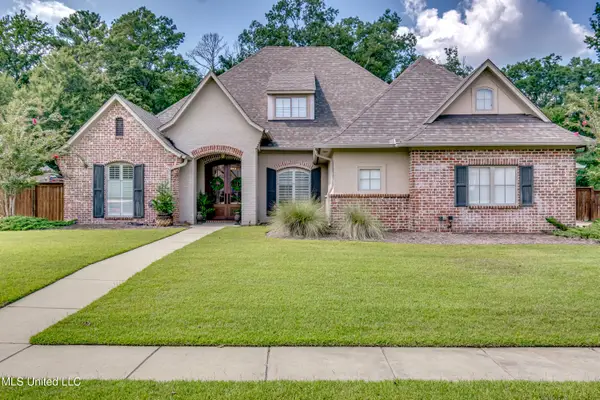 $589,900Pending4 beds 4 baths3,251 sq. ft.
$589,900Pending4 beds 4 baths3,251 sq. ft.504 Newbury Drive, Madison, MS 39110
MLS# 4125582Listed by: TURN KEY PROPERTIES, LLC
