374 Lake Village Drive, Madison, MS 39110
Local realty services provided by:ERA TOP AGENT REALTY
374 Lake Village Drive,Madison, MS 39110
$1,140,000
- 5 Beds
- 5 Baths
- 4,292 sq. ft.
- Single family
- Pending
Listed by: rashida walker
Office: w real estate llc.
MLS#:4131906
Source:MS_UNITED
Price summary
- Price:$1,140,000
- Price per sq. ft.:$265.61
- Monthly HOA dues:$166.67
About this home
Discover modern elegance in this stunning home located in the newest section of Winchester at Reunion Golf & Country Club. Step into a formal foyer that sets the tone for sophistication. The spacious formal den boasts a coffered ceiling, a striking chandelier, and a gas fireplace adorned with glass crystals, complete with mood-changing lighting.
The executive kitchen is a chef's dream, featuring a large island with waterfall quartz countertops and a cohesive solid backsplash. Equipped with top-of-the-line stainless steel appliances, including a side-by-side freezer and refrigerator, double dishwashers, a pot-filler, and a functional butler's pantry along with a walk-in, floor-to-ceiling pantry, this kitchen combines style and practicality.
Retreat to the expansive primary suite, which includes its own cozy fireplace. The luxurious primary bath is an oasis, showcasing a large walk-in shower, a vessel tub, double vanities, and a dreamy closet that meets all your storage needs.
The main floor also offers three additional guest suites, each with private bathrooms, plus a chic home office with ample built-ins. Powder Room can be found off of the garage hall, near the large laundry room. Upstairs, a bonus room and bedroom provide extra space over the four-car garage.
Enjoy outdoor living on the double screened back porches—one featuring a cooking station with a grill, and the other a hot tub, perfect for relaxation. Built in 2023, this home is everything you've dreamed of in a modern abode. Don't miss the chance to make it yours!
Contact an agent
Home facts
- Year built:2023
- Listing ID #:4131906
- Added:1 day(s) ago
- Updated:November 19, 2025 at 01:42 AM
Rooms and interior
- Bedrooms:5
- Total bathrooms:5
- Full bathrooms:4
- Half bathrooms:1
- Living area:4,292 sq. ft.
Heating and cooling
- Cooling:Ceiling Fan(s), Central Air, Gas
- Heating:Central, Electric, Fireplace(s), Natural Gas
Structure and exterior
- Year built:2023
- Building area:4,292 sq. ft.
- Lot area:0.47 Acres
Schools
- High school:Madison Central
- Middle school:Madison
- Elementary school:Madison Station
Utilities
- Water:Public
- Sewer:Public Sewer, Sewer Connected
Finances and disclosures
- Price:$1,140,000
- Price per sq. ft.:$265.61
- Tax amount:$14,175 (2024)
New listings near 374 Lake Village Drive
- New
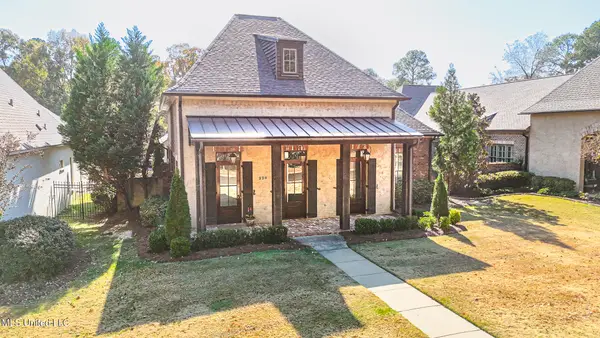 $560,000Active4 beds 4 baths2,704 sq. ft.
$560,000Active4 beds 4 baths2,704 sq. ft.220 Vintage Drive, Madison, MS 39110
MLS# 4131931Listed by: SUSAN BURTON REAL ESTATE, LLC - Open Sat, 2 to 4pmNew
 $399,000Active4 beds 3 baths2,395 sq. ft.
$399,000Active4 beds 3 baths2,395 sq. ft.121 Covey Run, Madison, MS 39110
MLS# 4131857Listed by: TAYLOR REALTY GROUP, LLC - New
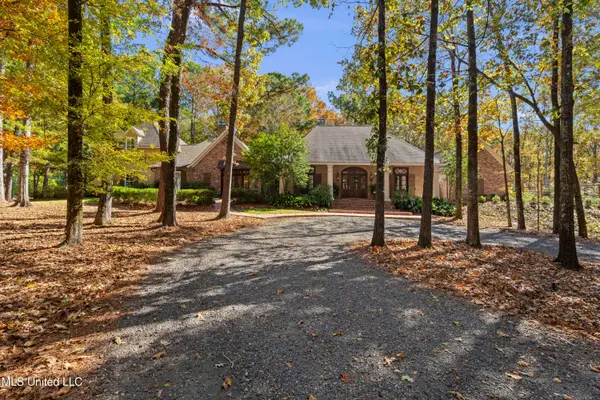 $1,785,000Active4 beds 5 baths4,600 sq. ft.
$1,785,000Active4 beds 5 baths4,600 sq. ft.1 Laws Crossing, Madison, MS 39110
MLS# 4131714Listed by: POLLES PROPERTIES, LLC - New
 $843,300Active3 beds 4 baths2,811 sq. ft.
$843,300Active3 beds 4 baths2,811 sq. ft.303 Felicity Street, Madison, MS 39110
MLS# 4131696Listed by: HALEY PROPERTIES LLC - New
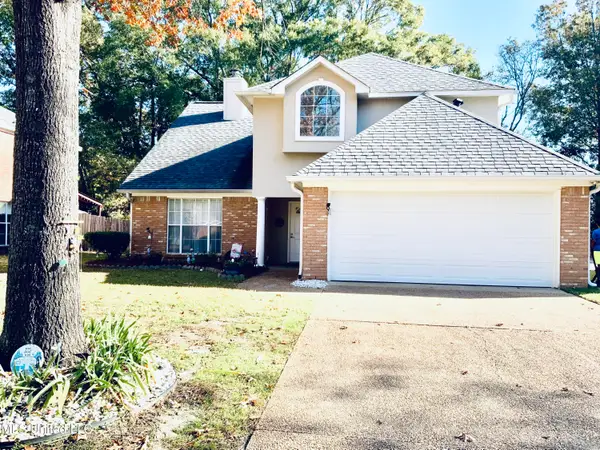 $290,000Active3 beds 3 baths1,739 sq. ft.
$290,000Active3 beds 3 baths1,739 sq. ft.507 Brookstone Drive, Madison, MS 39110
MLS# 4131683Listed by: MCINTOSH & ASSOCIATES  $620,000Pending4 beds 4 baths3,030 sq. ft.
$620,000Pending4 beds 4 baths3,030 sq. ft.122 Oakdale Road, Madison, MS 39110
MLS# 4131659Listed by: REAL ESTATE PARTNERS- New
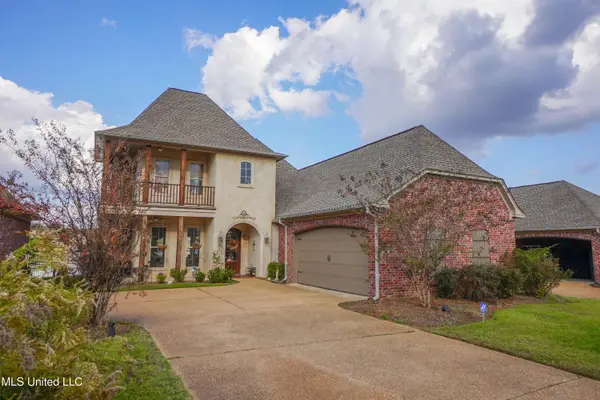 $550,000Active4 beds 3 baths2,604 sq. ft.
$550,000Active4 beds 3 baths2,604 sq. ft.150 Martinique Drive, Madison, MS 39110
MLS# 4131381Listed by: EXP REALTY - New
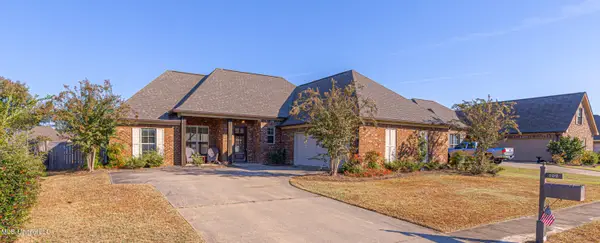 $345,000Active3 beds 2 baths1,922 sq. ft.
$345,000Active3 beds 2 baths1,922 sq. ft.102 Wagner Way, Madison, MS 39110
MLS# 4131442Listed by: W REAL ESTATE LLC - New
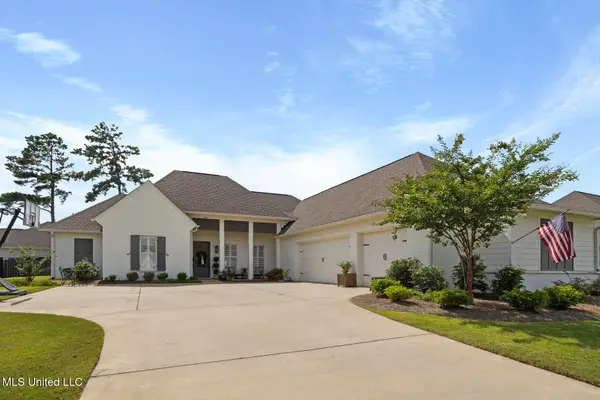 $530,000Active4 beds 3 baths2,484 sq. ft.
$530,000Active4 beds 3 baths2,484 sq. ft.203 Kingswood Place, Madison, MS 39110
MLS# 4131448Listed by: KELLER WILLIAMS
