406 Roses Bluff Drive, Madison, MS 39110
Local realty services provided by:ERA TOP AGENT REALTY
Listed by: mark metcalf
Office: exp realty
MLS#:4130027
Source:MS_UNITED
Price summary
- Price:$425,000
- Price per sq. ft.:$87.11
About this home
Prestigious Gated Community | Waterfront Access | Three-Story Custom Home
Discover luxury living in one of Madison's most desirable gated communities offering access to the Ross Barnett Reservoir, a community pool, tennis courts, and the scenic multi-purpose trail along the Natchez Trace. This prime location is within walking distance of the Jackson Yacht Club and marina, blending upscale living with outdoor recreation.
The first floor, accessible from the rear of the home, features a complete in-law suite with its own kitchen, full bath, living room, and bedroom. It provides the perfect setup for guests or extended family members.
Entering from the front, the main level showcases beautiful hardwood floors, a spacious living area, a formal dining room, and a well-appointed kitchen with a large walk-in pantry and a convenient half bath. The primary suite is also located on this level and includes a spacious bath with dual vanities, a walk-in shower, an oversized jetted tub, and an expansive walk-in closet. A private office or study sits just off the primary suite, creating an ideal space for working from home.
The top floor offers two additional bedrooms, each with its own en suite bathroom, along with a large game or family room connecting to both front and rear balconies.
Additional highlights include a three-car garage with extra storage, a beautiful cedar shake roof, and inviting outdoor spaces that complement the home's timeless design.
With nearly 4,900 square feet across three levels, this property is being offered at an incredible value. It is perfect for buyers or investors looking to customize and make it their own in one of Madison's premier waterfront communities.
Contact an agent
Home facts
- Year built:1998
- Listing ID #:4130027
- Added:109 day(s) ago
- Updated:February 15, 2026 at 03:50 PM
Rooms and interior
- Bedrooms:4
- Total bathrooms:5
- Full bathrooms:4
- Half bathrooms:1
- Living area:4,879 sq. ft.
Heating and cooling
- Cooling:Central Air, Multi Units
- Heating:Central
Structure and exterior
- Year built:1998
- Building area:4,879 sq. ft.
- Lot area:0.23 Acres
Schools
- High school:Ridgeland
- Middle school:Olde Towne
- Elementary school:Ann Smith
Utilities
- Water:Public
- Sewer:Public Sewer, Sewer Connected
Finances and disclosures
- Price:$425,000
- Price per sq. ft.:$87.11
- Tax amount:$3,327 (2024)
New listings near 406 Roses Bluff Drive
- New
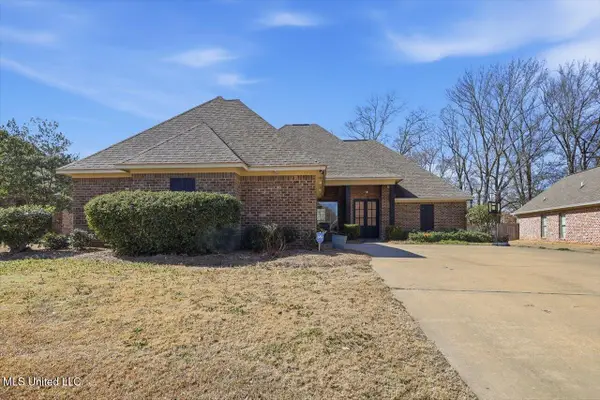 $340,000Active4 beds 2 baths1,914 sq. ft.
$340,000Active4 beds 2 baths1,914 sq. ft.224 Stillhouse Creek Drive, Madison, MS 39110
MLS# 4139280Listed by: FRONT GATE REALTY LLC - New
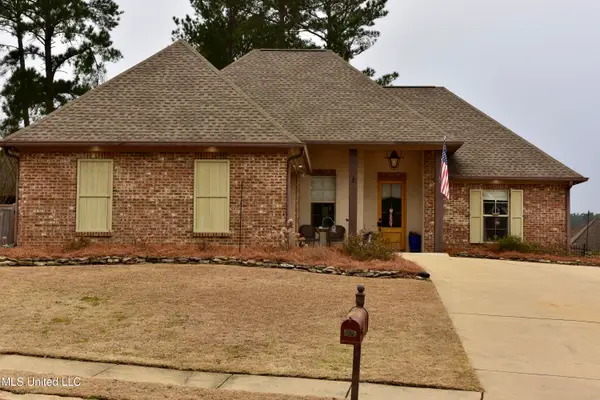 $345,000Active3 beds 2 baths1,906 sq. ft.
$345,000Active3 beds 2 baths1,906 sq. ft.103 Quarles Drive, Madison, MS 39110
MLS# 4139281Listed by: SMALLTOWN HUNTING PROPERTIES & REAL ESTATE - New
 $785,000Active5 beds 5 baths3,615 sq. ft.
$785,000Active5 beds 5 baths3,615 sq. ft.424 Stonewater Cove, Madison, MS 39110
MLS# 4139247Listed by: THE COMPASS GROUP - New
 $494,900Active3 beds 3 baths2,540 sq. ft.
$494,900Active3 beds 3 baths2,540 sq. ft.439 Crossvine Place, Madison, MS 39110
MLS# 4139250Listed by: WOODWARD REAL ESTATE, INC - New
 $379,000Active4 beds 3 baths2,188 sq. ft.
$379,000Active4 beds 3 baths2,188 sq. ft.106 Elm Court, Madison, MS 39110
MLS# 4139191Listed by: TRELORA REALTY, INC - Coming Soon
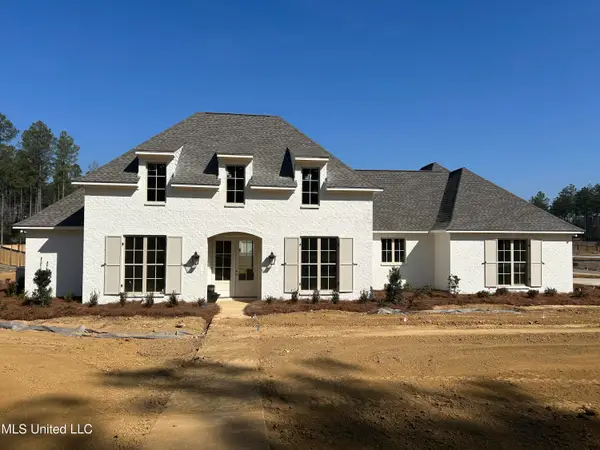 $679,900Coming Soon4 beds 4 baths
$679,900Coming Soon4 beds 4 baths900 Fairburn Court, Madison, MS 39110
MLS# 4139195Listed by: WOODWARD REAL ESTATE, INC - Coming Soon
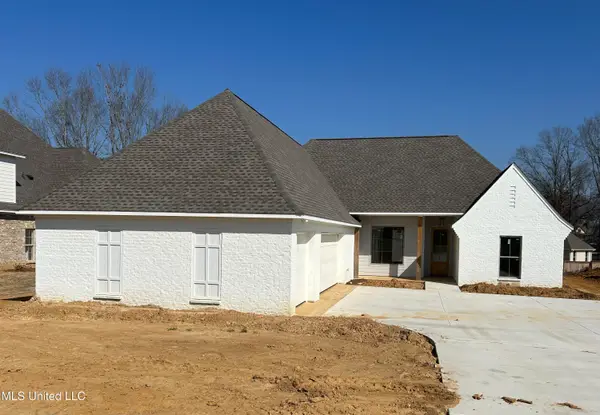 $519,000Coming Soon4 beds 3 baths
$519,000Coming Soon4 beds 3 baths369 Wellstone Place, Madison, MS 39110
MLS# 4139196Listed by: WOODWARD REAL ESTATE, INC - Coming Soon
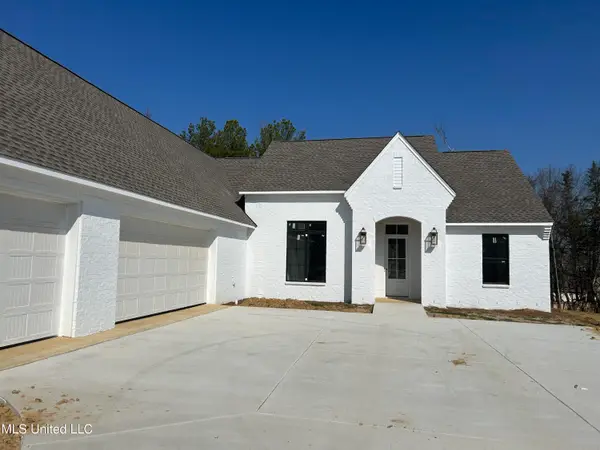 $537,000Coming Soon4 beds 3 baths
$537,000Coming Soon4 beds 3 baths375 Wellstone Place, Madison, MS 39110
MLS# 4139197Listed by: WOODWARD REAL ESTATE, INC - New
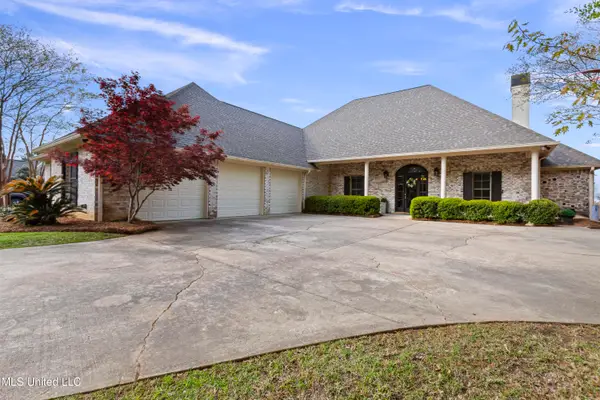 $799,900Active4 beds 5 baths3,682 sq. ft.
$799,900Active4 beds 5 baths3,682 sq. ft.104 Talbot Court, Madison, MS 39110
MLS# 4139183Listed by: POLLES PROPERTIES, LLC - Coming Soon
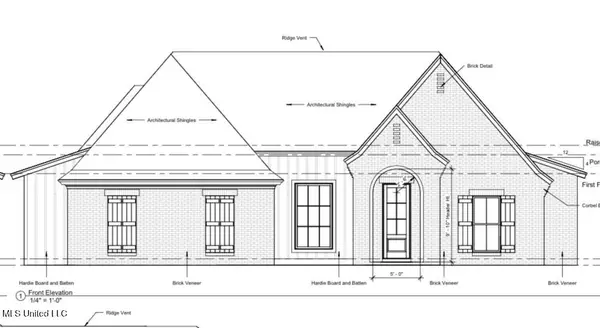 $388,500Coming Soon3 beds 3 baths
$388,500Coming Soon3 beds 3 baths101 Millbridge Drive, Madison, MS 39110
MLS# 4139175Listed by: GOOD EARTH REALTY

