506 Hazelton Drive, Madison, MS 39110
Local realty services provided by:ERA TOP AGENT REALTY
Listed by: christy luster
Office: coldwell banker graham
MLS#:4121077
Source:MS_UNITED
Price summary
- Price:$439,000
- Price per sq. ft.:$177.88
- Monthly HOA dues:$56.67
About this home
Welcome to a meticulously maintained home in one of Madison's most desirable neighborhoods. This 4-bedroom, 3-bath split-plan also includes a finished bonus room with a large walk-in closet—ideal as a fifth bedroom, home office, or playroom. The foyer makes a strong first impression with double wood doors, a gold lantern fixture, and hardwood floors. Just off the entry, the formal dining room is framed by tall windows and elegant drapery, offering ample space for entertaining under a classic chandelier. Arched openings and high ceilings throughout the home enhance flow and natural light. The kitchen combines timeless style with function—featuring granite countertops, a subway tile backsplash, gas cooktop, stainless appliances, and custom cabinetry. A center island and wood-paneled ceiling add warmth and charm, while under-cabinet lighting increases visibility and atmosphere. The living room is centered around a brick gas fireplace and built-in shelving, with soaring ceilings, wood beams, and large windows overlooking the backyard. It's a comfortable, open-concept gathering space with sightlines to the kitchen, dining room, and foyer. The primary suite features hardwood floors, a tray ceiling with crown molding, and large windows with plantation blinds. The ensuite bath has been fully renovated with double vanities, marble countertops, a soaking tub with wooded views, a frameless glass shower, and a spacious walk-in closet. Three additional bedrooms offer flexibility for guests or family, including one currently used as an office. Two full guest baths feature granite vanities, tile flooring, and tub/shower combos. The hallway is wide and well-lit, with hardwood floors and graceful transitions between spaces. Outdoor area, a large covered deck offers extended living space year-round. The fenced backyard backs to trees for added privacy—perfect for relaxing, entertaining, or outdoor play.
Contact an agent
Home facts
- Year built:2004
- Listing ID #:4121077
- Added:106 day(s) ago
- Updated:November 15, 2025 at 08:44 AM
Rooms and interior
- Bedrooms:4
- Total bathrooms:3
- Full bathrooms:3
- Living area:2,468 sq. ft.
Heating and cooling
- Cooling:Ceiling Fan(s), Central Air
- Heating:Central, Fireplace(s)
Structure and exterior
- Year built:2004
- Building area:2,468 sq. ft.
- Lot area:0.3 Acres
Schools
- High school:Madison Central
- Middle school:Madison
- Elementary school:Madison Station
Utilities
- Water:Public
- Sewer:Public Sewer, Sewer Connected
Finances and disclosures
- Price:$439,000
- Price per sq. ft.:$177.88
- Tax amount:$2,864 (2024)
New listings near 506 Hazelton Drive
- New
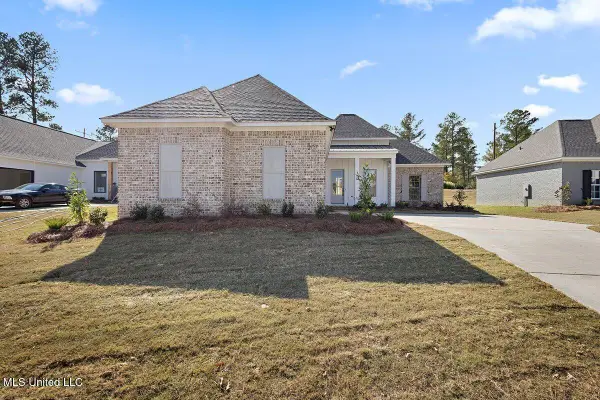 $395,000Active3 beds 2 baths1,890 sq. ft.
$395,000Active3 beds 2 baths1,890 sq. ft.207 Lakecrest Drive, Madison, MS 39110
MLS# 4131624Listed by: JULIE MCNEELY PROPERTIES - New
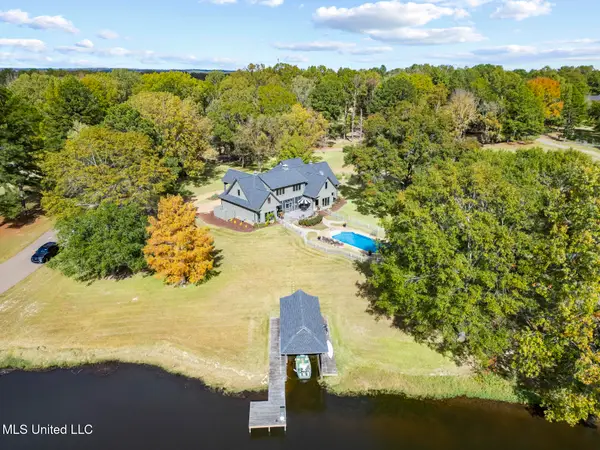 $955,000Active4 beds 4 baths3,551 sq. ft.
$955,000Active4 beds 4 baths3,551 sq. ft.282 Deer Haven Drive, Madison, MS 39110
MLS# 4131615Listed by: TURN KEY PROPERTIES, LLC - New
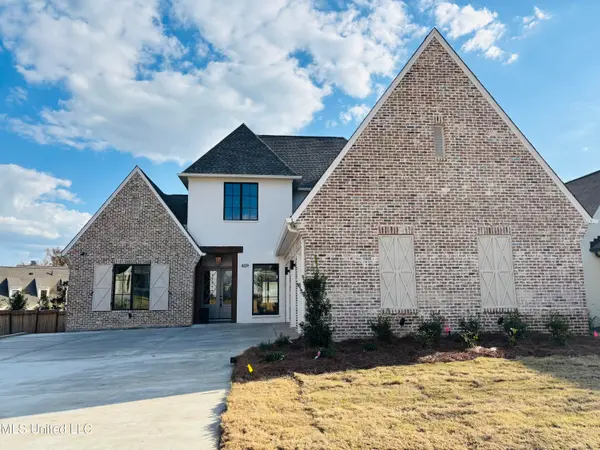 $875,000Active5 beds 5 baths3,480 sq. ft.
$875,000Active5 beds 5 baths3,480 sq. ft.409 Whittington Circle, Madison, MS 39110
MLS# 4131608Listed by: MASELLE & ASSOCIATES INC - New
 $875,000Active5 beds 5 baths4,474 sq. ft.
$875,000Active5 beds 5 baths4,474 sq. ft.88 Bozeman Paine Circle, Madison, MS 39110
MLS# 4131477Listed by: MASELLE & ASSOCIATES INC - New
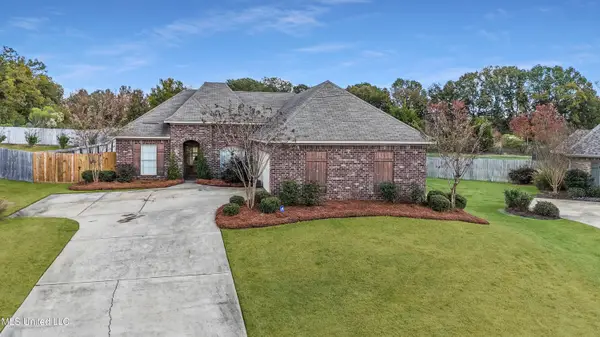 $315,000Active3 beds 2 baths1,627 sq. ft.
$315,000Active3 beds 2 baths1,627 sq. ft.260 Rockbridge Drive, Madison, MS 39110
MLS# 4131528Listed by: EXP REALTY - Coming Soon
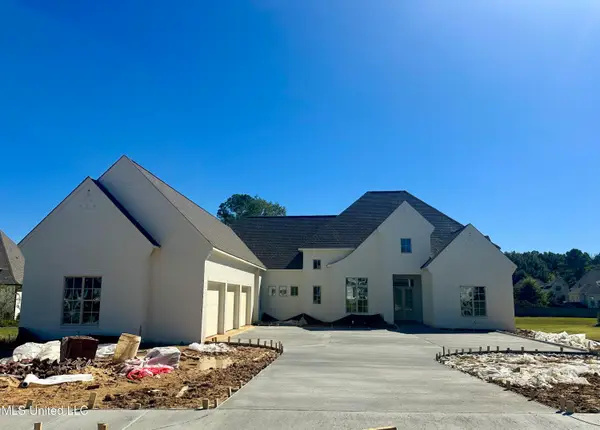 $809,900Coming Soon4 beds 4 baths
$809,900Coming Soon4 beds 4 baths441 W Oak Circle, Madison, MS 39110
MLS# 4131562Listed by: KEYTRUSTPROPERTIES PAULA RICKS - New
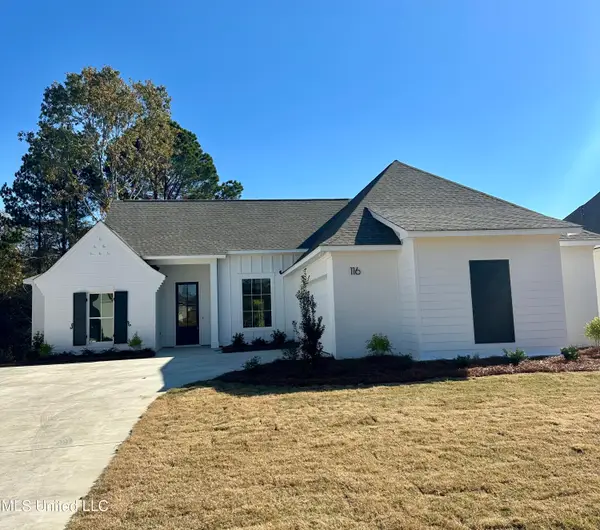 $393,000Active3 beds 3 baths1,885 sq. ft.
$393,000Active3 beds 3 baths1,885 sq. ft.116 Hutto Lane, Madison, MS 39110
MLS# 4131221Listed by: GOOD EARTH REALTY - New
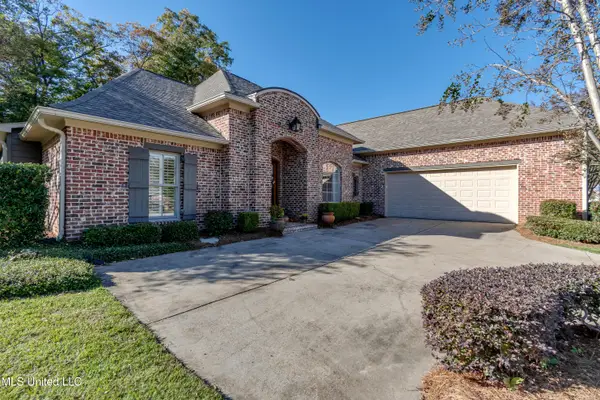 $500,000Active4 beds 3 baths2,804 sq. ft.
$500,000Active4 beds 3 baths2,804 sq. ft.129 Victoria Place, Madison, MS 39110
MLS# 4131210Listed by: SOUTHERN MAGNOLIA'S REALTY - New
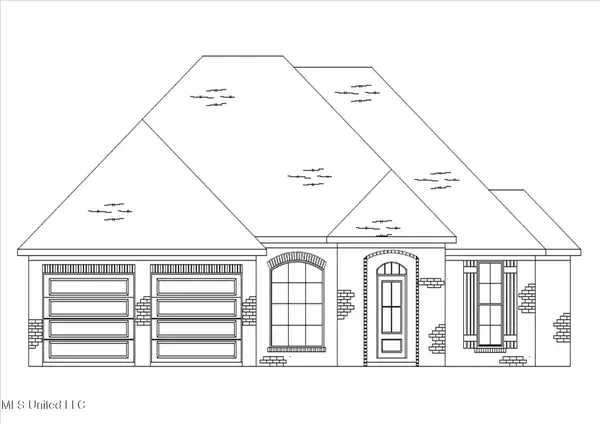 $375,900Active3 beds 2 baths1,820 sq. ft.
$375,900Active3 beds 2 baths1,820 sq. ft.123 Lewis Farms Drive, Madison, MS 39110
MLS# 4131185Listed by: SHOEMAKER HOMES - New
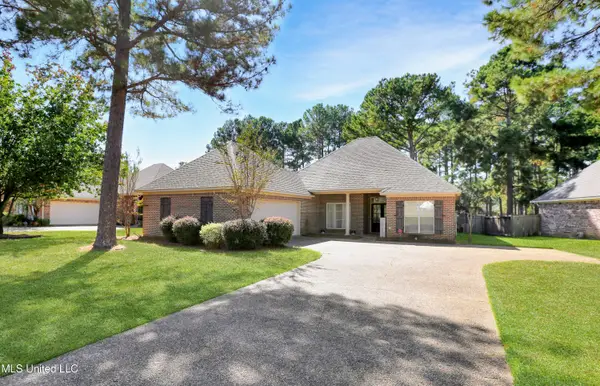 $255,000Active3 beds 2 baths1,609 sq. ft.
$255,000Active3 beds 2 baths1,609 sq. ft.131 Devlin Springs Drive, Madison, MS 39110
MLS# 4131128Listed by: EXP REALTY
