1013 Henry Lee Drive, McComb, MS 39648
Local realty services provided by:ERA TOP AGENT REALTY
Listed by:angela n simmons
Office:berkshire hathaway homeservices-cabin & creek
MLS#:144621
Source:MS_UNITED
Price summary
- Price:$286,900
- Price per sq. ft.:$155.08
About this home
Want to lock in your dream home before the porch even gets its first rocking chair? This beautiful new construction will be the very first home in the highly anticipated Hidden Lakes Subdivision, offering peaceful living on a full 1-acre lot. With an expected completion date of August 1, this thoughtfully designed home will offer 1,850 sq ft, featuring 3 bedrooms, 2 bathrooms, and a versatile study or office right off the entry—ideal as a potential 4th bedroom. The open and split floor plan will combine comfort with style, and the kitchen will be the true heart of the home. It's set to include a spacious island, gorgeous quartz countertops, a walk-in pantry, electric range, and dishwasher—making it both functional and fabulous. You'll find high-end vinyl plank flooring throughout the home for a seamless, durable finish, while the primary bathroom and laundry room will be elevated with porcelain tile flooring for that added luxury. The living room will be filled with natural light from three large windows, with a rear door leading to a covered back porch—perfect for relaxing afternoons. The exterior will feature hardy board siding, distinguished brick, 30-year architectural shingles, and a custom-look soffit for extra curb appeal. As a bonus, Hidden Lakes will offer a generously sized scenic pond, a peaceful water feature large enough to give off true lakeside charm, exclusive to residents—bringing the feel of tranquil waterside living to your own community. Make sure to check out the photos to preview the sleek, stylish finishes that are coming—this one is going to be a showstopper inside and out!
Contact an agent
Home facts
- Year built:2025
- Listing ID #:144621
- Added:68 day(s) ago
- Updated:October 25, 2025 at 08:13 AM
Rooms and interior
- Bedrooms:4
- Total bathrooms:2
- Full bathrooms:2
- Living area:1,850 sq. ft.
Heating and cooling
- Cooling:Central Air
- Heating:Central
Structure and exterior
- Year built:2025
- Building area:1,850 sq. ft.
- Lot area:1 Acres
Utilities
- Water:Community
- Sewer:Septic Tank
Finances and disclosures
- Price:$286,900
- Price per sq. ft.:$155.08
New listings near 1013 Henry Lee Drive
- New
 $199,900Active4 beds 3 baths3,298 sq. ft.
$199,900Active4 beds 3 baths3,298 sq. ft.1066 Benton Lane, McComb, MS 39648
MLS# 2527809Listed by: 4 CORNER PROPERTIES, LLC  $95,000Pending3 beds 1 baths1,368 sq. ft.
$95,000Pending3 beds 1 baths1,368 sq. ft.411 New York Avenue, McComb, MS 39648
MLS# 144864Listed by: UNITED COUNTRY - SOUTHERN STATES REALTY- New
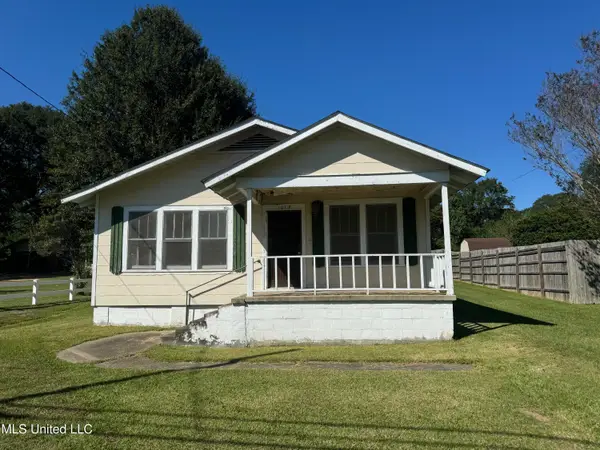 $55,000Active3 beds 1 baths1,218 sq. ft.
$55,000Active3 beds 1 baths1,218 sq. ft.1019 Pearl River Avenue Extension, McComb, MS 39648
MLS# 4129504Listed by: BETSY SMITH PROPERTIES - New
 $225,000Active3 beds 2 baths2,200 sq. ft.
$225,000Active3 beds 2 baths2,200 sq. ft.2039 SW Hwy 48 West, McComb, MS 39648
MLS# 4129438Listed by: BERKSHIRE HATHAWAY HOMESERVICES-CABIN & CREEK - New
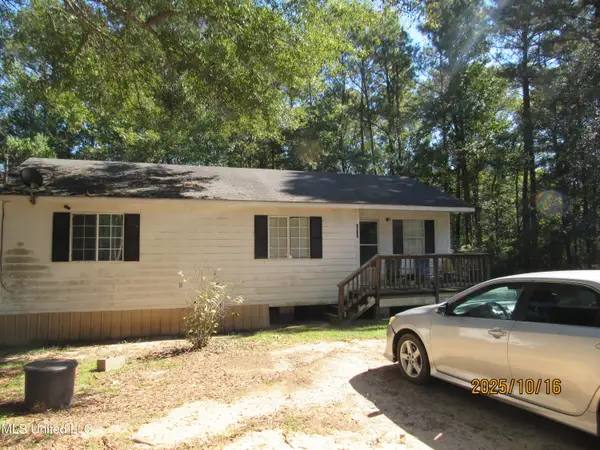 $65,000Active3 beds 2 baths936 sq. ft.
$65,000Active3 beds 2 baths936 sq. ft.1047 Lenoir Sellers Road, McComb, MS 39648
MLS# 4129387Listed by: COBIE COLLINS REAL ESTATE - New
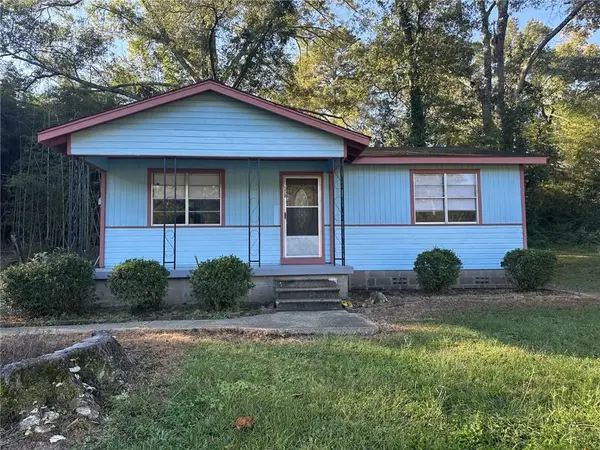 $84,000Active2 beds 1 baths780 sq. ft.
$84,000Active2 beds 1 baths780 sq. ft.1002 Avenue F, McComb, MS 39648
MLS# 2527580Listed by: SIMPLY REAL ESTATE LLC - New
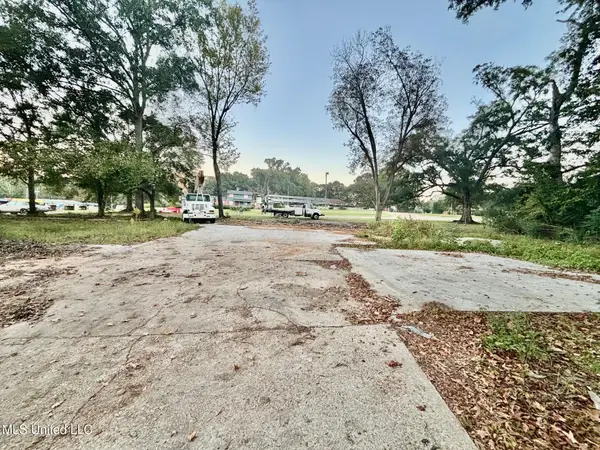 $55,000Active0.45 Acres
$55,000Active0.45 AcresXxx Hwy 98, McComb, MS 39648
MLS# 4129370Listed by: UNITED COUNTRY - SOUTHERN STATES REALTY - New
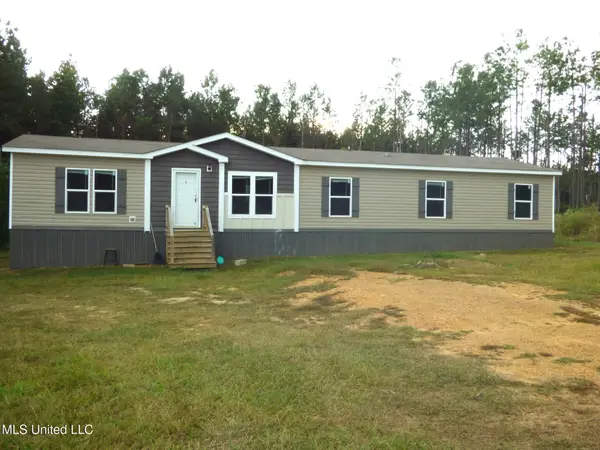 $174,900Active4 beds 3 baths2,016 sq. ft.
$174,900Active4 beds 3 baths2,016 sq. ft.1160 Old Liberty Road, McComb, MS 39648
MLS# 4129324Listed by: RE/MAX SOUTHLAND REAL ESTATE 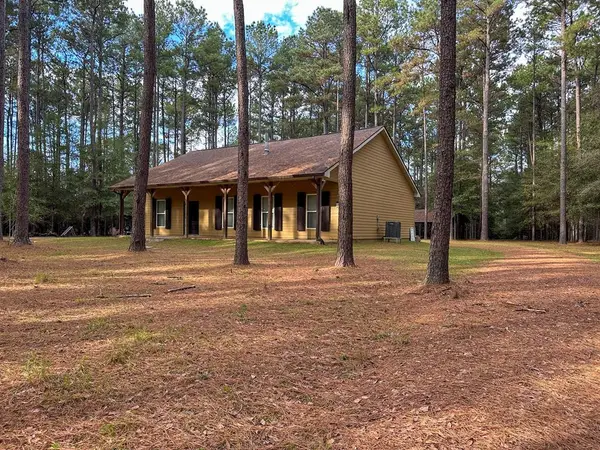 $385,000Pending3 beds 2 baths1,739 sq. ft.
$385,000Pending3 beds 2 baths1,739 sq. ft.3033 Barto-leggett Road, McComb, MS 39648
MLS# 143393Listed by: DEBBIE STOVALL REALTY, LLC- New
 $349,000Active4 beds 3 baths2,804 sq. ft.
$349,000Active4 beds 3 baths2,804 sq. ft.1184 Hawthorne Drive, McComb, MS 39648
MLS# 4129159Listed by: HOMETOWN REALTY, INC
