56 Kelly Rose Lane, McHenry, MS 39561
Local realty services provided by:ERA TOP AGENT REALTY
Listed by: jennifer m johnson
Office: cameron bell properties, inc.
MLS#:4131041
Source:MS_UNITED
Price summary
- Price:$380,000
- Price per sq. ft.:$178.91
About this home
Welcome home to this stunning all-brick residence nestled on 1.7 peaceful acres. This spacious 3-bedroom, 2-bath home offers 2,124 square feet of comfortable living space, plus additional heated and cooled square footage (approx 450 sqft) in the garage, perfect for a home gym, hobby space, or workshop area. Step inside to find a thoughtfully designed layout featuring a huge, oversized living room with gleaming hardwood floors and plenty of natural light. The large kitchen is truly a chef's dream with tons of cabinet and counter space, a center island, built-in oven and microwave, separate cooktop, refrigerator, dishwasher, and trash compactor. There's also a breakfast bar, eat-in kitchen area, and a dedicated formal dining room, ideal for both everyday living and entertaining. The primary suite is spacious and inviting, complete with a large walk-in closet and a luxurious private bath featuring double sinks, a soaking tub, oversized walk-in shower, and separate toilet room. The hall bathroom is equipped with handicap bars for added accessibility and comfort. Additional highlights include a whole house central vacuum system, abundant storage throughout, and an oversized laundry room with sink and cabinets for extra organization. The attached garage is heated and cooled with insulated doors, offering even more usable space. Enjoy the outdoors year-round on the large screened-in rear patio that opens to an additional covered patio, perfect for relaxing or hosting gatherings. A huge, detached workshop with two large metal roll-up doors provides incredible space for RV or boat storage, vehicle projects, or equipment. The property also features a whole-home propane generator, ensuring peace of mind during any weather. With its solid brick construction, spacious interior, and countless upgrades, this home combines functionality, comfort, and quality in every detail.
Contact an agent
Home facts
- Year built:1999
- Listing ID #:4131041
- Added:7 day(s) ago
- Updated:November 15, 2025 at 06:13 PM
Rooms and interior
- Bedrooms:3
- Total bathrooms:2
- Full bathrooms:2
- Living area:2,124 sq. ft.
Heating and cooling
- Cooling:Ceiling Fan(s), Electric
- Heating:Central
Structure and exterior
- Year built:1999
- Building area:2,124 sq. ft.
- Lot area:1.7 Acres
Schools
- High school:Stone County
- Middle school:Stone County Middle School
- Elementary school:Perkinston
Utilities
- Water:Community
- Sewer:Septic Tank, Sewer Connected
Finances and disclosures
- Price:$380,000
- Price per sq. ft.:$178.91
New listings near 56 Kelly Rose Lane
- New
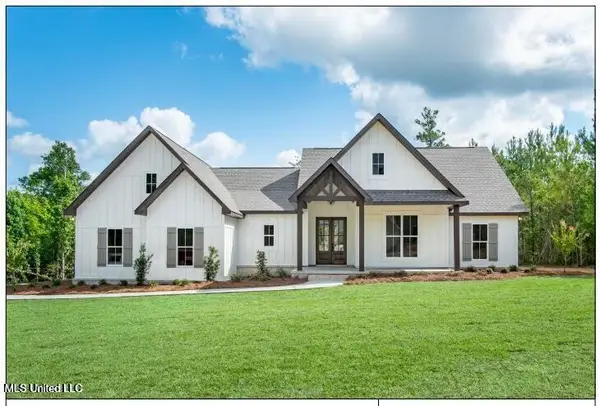 $459,900Active4 beds 2 baths2,092 sq. ft.
$459,900Active4 beds 2 baths2,092 sq. ft.332 Riceville Road, McHenry, MS 39561
MLS# 4131418Listed by: STARS AND STRIPES REALTY, LLC. - New
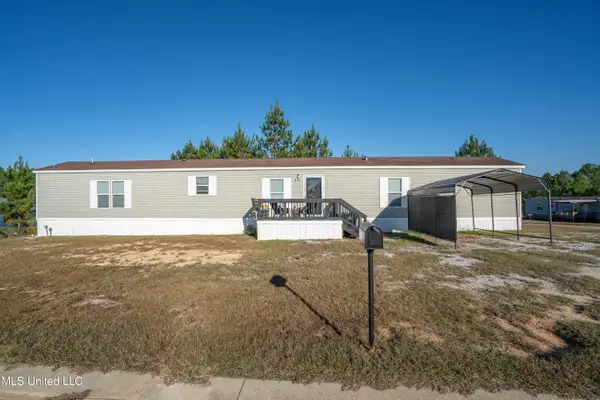 $139,911Active4 beds 2 baths1,440 sq. ft.
$139,911Active4 beds 2 baths1,440 sq. ft.14 Shady Crk Drive, McHenry, MS 39561
MLS# 4131337Listed by: CENTURY 21 BUSCH REALTY GROUP 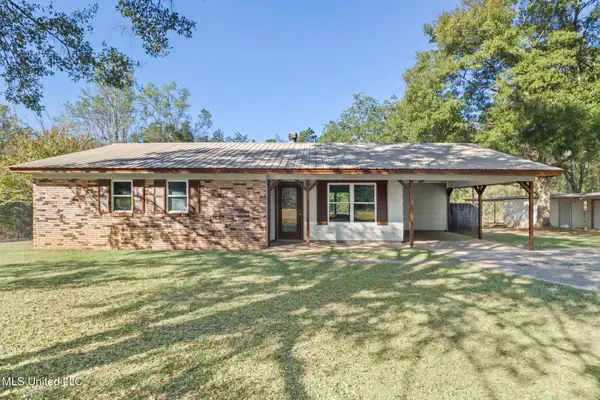 $219,000Pending3 beds 2 baths1,324 sq. ft.
$219,000Pending3 beds 2 baths1,324 sq. ft.1305 W Mchenry Road, McHenry, MS 39561
MLS# 4130714Listed by: COASTAL REALTY GROUP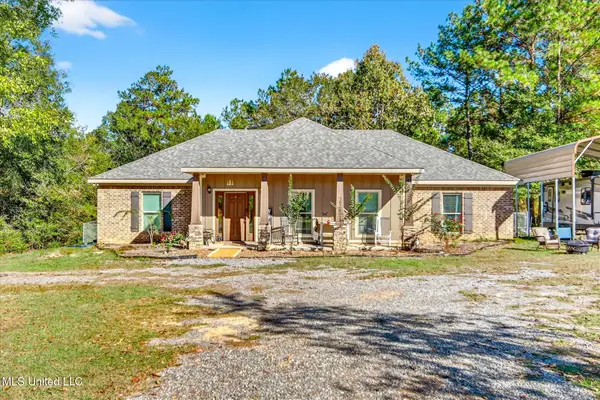 $349,000Active3 beds 2 baths2,000 sq. ft.
$349,000Active3 beds 2 baths2,000 sq. ft.78 Percy O'neal Road, McHenry, MS 39561
MLS# 4130114Listed by: EXPECT REALTY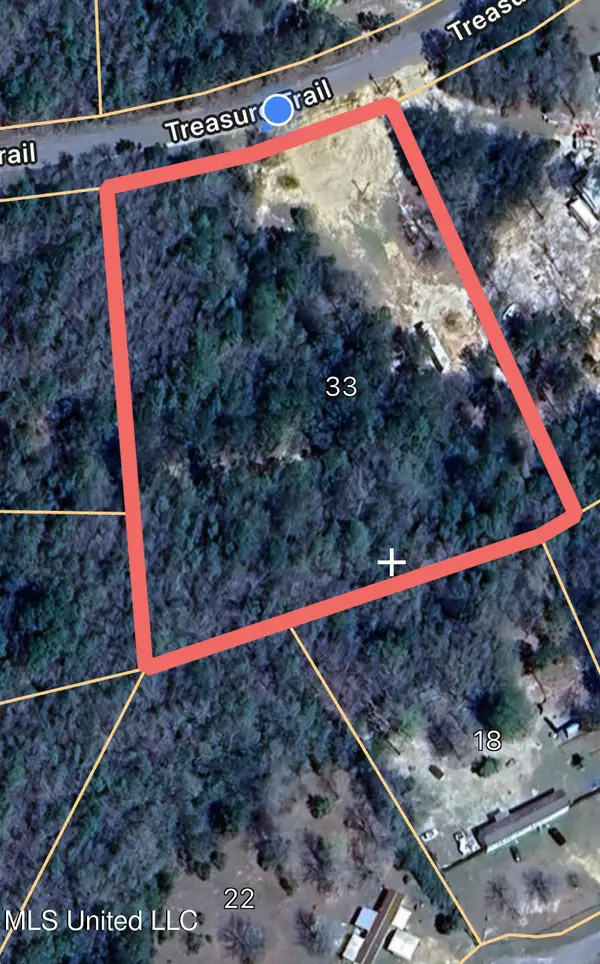 $42,000Pending2.8 Acres
$42,000Pending2.8 Acres33 Treasure Trail, McHenry, MS 39561
MLS# 4129779Listed by: STARS AND STRIPES REALTY, LLC. $220,000Active2 beds 2 baths1,098 sq. ft.
$220,000Active2 beds 2 baths1,098 sq. ft.139 Beaver Dam Road, McHenry, MS 39561
MLS# 4129767Listed by: RELIANT REALTY GROUP, LLC. $283,900Active3 beds 2 baths1,722 sq. ft.
$283,900Active3 beds 2 baths1,722 sq. ft.17414 Willow Cove, Saucier, MS 39574
MLS# 4129022Listed by: D R HORTON $298,900Active3 beds 2 baths1,993 sq. ft.
$298,900Active3 beds 2 baths1,993 sq. ft.17422 Willow Cove, Saucier, MS 39574
MLS# 4129023Listed by: D R HORTON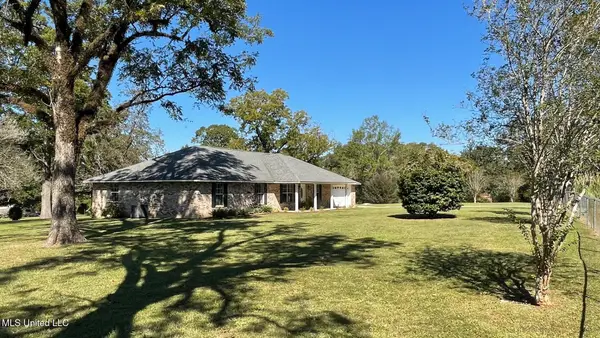 $439,000Pending4 beds 3 baths2,410 sq. ft.
$439,000Pending4 beds 3 baths2,410 sq. ft.371 Old Highway 49, McHenry, MS 39561
MLS# 4128955Listed by: CAMERON BELL PROPERTIES, INC.
