115 Laurelwood Trail Road, Mendenhall, MS 39114
Local realty services provided by:ERA TOP AGENT REALTY
Listed by: hartley havard
Office: havard real estate group, llc.
MLS#:4119175
Source:MS_UNITED
Price summary
- Price:$589,900
- Price per sq. ft.:$201.26
About this home
This stunning custom home is one you'll want to see in person. Featuring 4 bedrooms, 2.5 baths, a dedicated home office, and a cozy outdoor fireplace, this one truly checks all the boxes. From the front door to the back porch, every detail has been thoughtfully designed. Step inside to a welcoming foyer that leads to the formal dining room, spacious living area, and a beautifully designed home office complete with built-in storage and an expansive desk setup. The living room offers a gas fireplace, coffered ceiling, and seamless flow into the kitchen—perfect for both everyday living and entertaining. The kitchen is a dream with an abundance of custom cabinetry, deep drawers, and a walk-in pantry that makes staying organized easy. The primary suite is a true retreat, complete with a freestanding soaking tub, oversized walk-in shower, and a massive closet featuring built-in shelving and drawers. Two of the guest bedrooms share a well-appointed jack-and-jill bath, and both include walk-in closets. The conveniently located half bath serves the main living areas with ease. Upstairs, the spacious bonus room serves as a fourth bedroom, offering flexibility for guests or additional living space. The laundry room is loaded with built-in storage and features a custom pedestal for your washer and dryer. Outside, the covered back porch is ready for year-round enjoyment, with pine ceilings and a built-in fireplace that make it feel like an extension of the home. The private backyard completes the package. Don't miss your chance to own this one-of-a-kind property—call your favorite agent today for a private showing!
Contact an agent
Home facts
- Year built:2025
- Listing ID #:4119175
- Added:124 day(s) ago
- Updated:November 15, 2025 at 05:47 PM
Rooms and interior
- Bedrooms:4
- Total bathrooms:3
- Full bathrooms:2
- Half bathrooms:1
- Living area:2,931 sq. ft.
Heating and cooling
- Cooling:Ceiling Fan(s), Central Air, Electric, Gas
- Heating:Central, Fireplace(s)
Structure and exterior
- Year built:2025
- Building area:2,931 sq. ft.
- Lot area:1.19 Acres
Utilities
- Water:Community
- Sewer:Waste Treatment Plant
Finances and disclosures
- Price:$589,900
- Price per sq. ft.:$201.26
- Tax amount:$200 (2025)
New listings near 115 Laurelwood Trail Road
- New
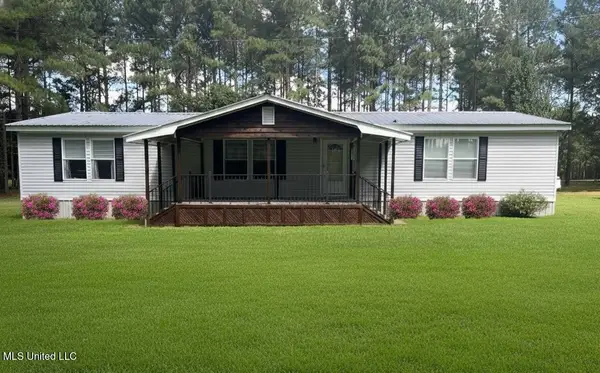 $810,000Active3 beds 2 baths2,240 sq. ft.
$810,000Active3 beds 2 baths2,240 sq. ft.110 Anse Reed Rd Road, Mendenhall, MS 39114
MLS# 4131192Listed by: EXPECT REALTY - New
 $259,900Active3 beds 2 baths1,559 sq. ft.
$259,900Active3 beds 2 baths1,559 sq. ft.265 Smith Drive, Mendenhall, MS 39114
MLS# 4130854Listed by: HAVARD REAL ESTATE GROUP, LLC - New
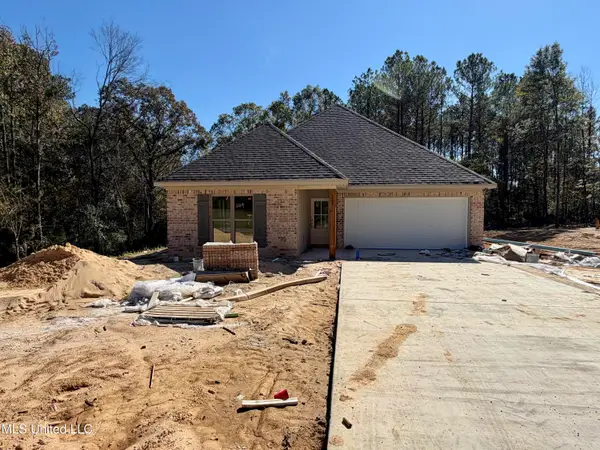 $249,900Active3 beds 2 baths1,475 sq. ft.
$249,900Active3 beds 2 baths1,475 sq. ft.269 Smith Drive, Mendenhall, MS 39114
MLS# 4130849Listed by: HAVARD REAL ESTATE GROUP, LLC - New
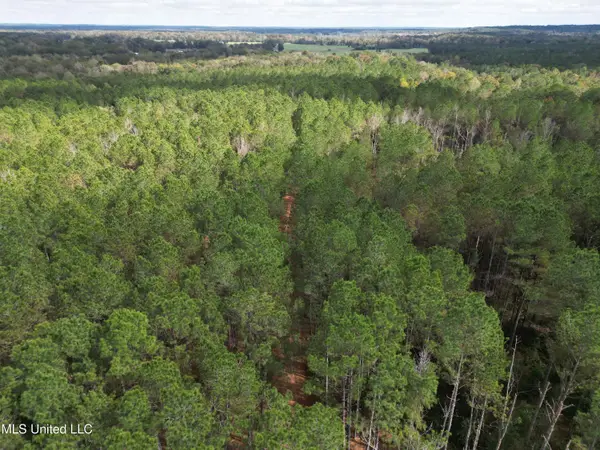 $274,365Active42.21 Acres
$274,365Active42.21 Acres503 S Hwy 13, Mendenhall, MS 39114
MLS# 4130750Listed by: SMALLTOWN HUNTING PROPERTIES & REAL ESTATE  $69,900Active4 beds 3 baths1,889 sq. ft.
$69,900Active4 beds 3 baths1,889 sq. ft.720 S Main Street, Mendenhall, MS 39114
MLS# 4130252Listed by: EKEY REALTY, LLC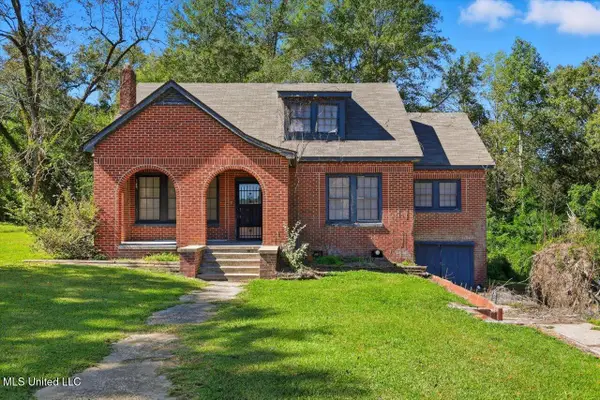 $94,700Active3 beds 2 baths1,901 sq. ft.
$94,700Active3 beds 2 baths1,901 sq. ft.308 N West Street, Mendenhall, MS 39114
MLS# 4129495Listed by: HAVARD REAL ESTATE GROUP, LLC $495,000Active3 beds 3 baths2,319 sq. ft.
$495,000Active3 beds 3 baths2,319 sq. ft.123 L & B Way, Mendenhall, MS 39114
MLS# 4129516Listed by: HAVARD REAL ESTATE GROUP, LLC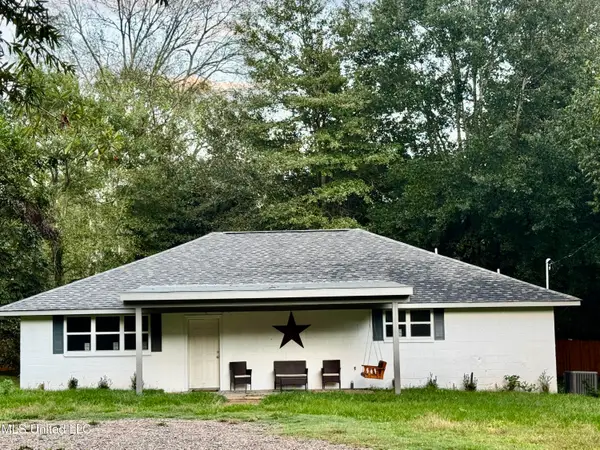 $190,000Active3 beds 2 baths1,700 sq. ft.
$190,000Active3 beds 2 baths1,700 sq. ft.106 Edd Monk Street, Mendenhall, MS 39114
MLS# 4127897Listed by: MCGEE REALTY SERVICES $112,000Active4 beds 2 baths2,280 sq. ft.
$112,000Active4 beds 2 baths2,280 sq. ft.193 Blackwell Road, Mendenhall, MS 39114
MLS# 4126420Listed by: REAL BROKER $274,900Active4 beds 2 baths2,262 sq. ft.
$274,900Active4 beds 2 baths2,262 sq. ft.306 E Court Avenue, Mendenhall, MS 39114
MLS# 4125667Listed by: HAVARD REAL ESTATE GROUP, LLC
